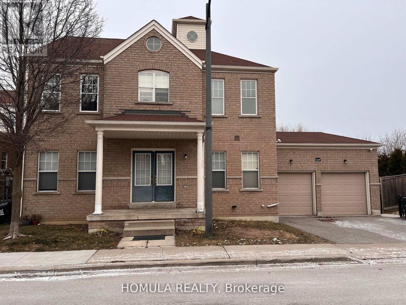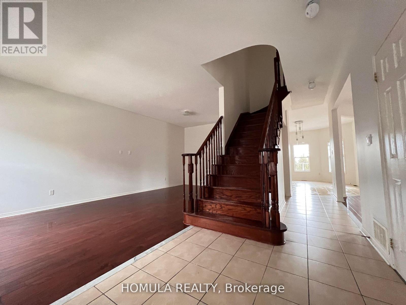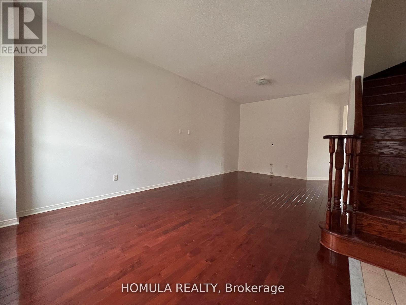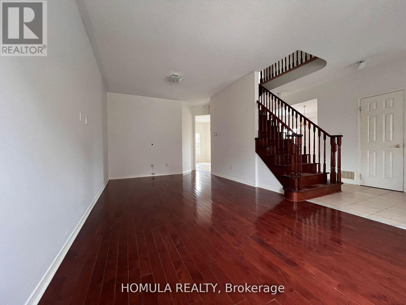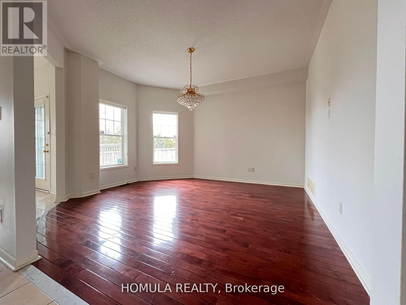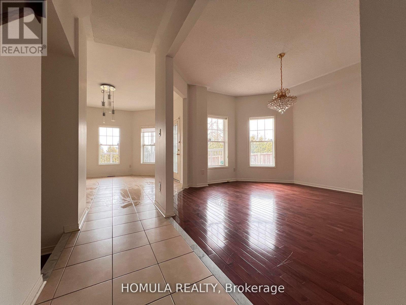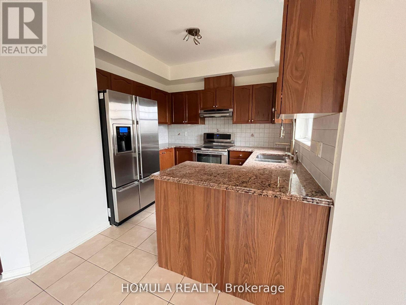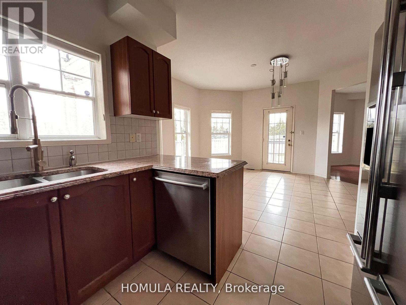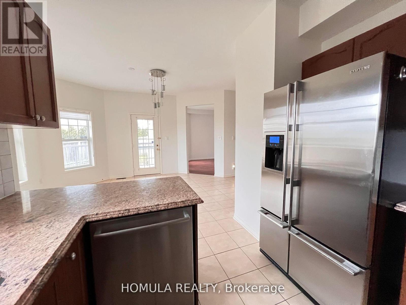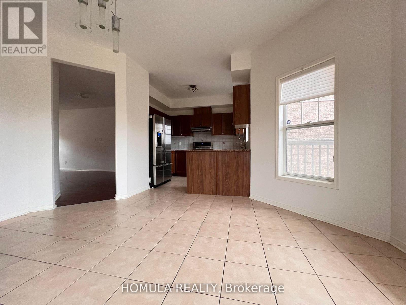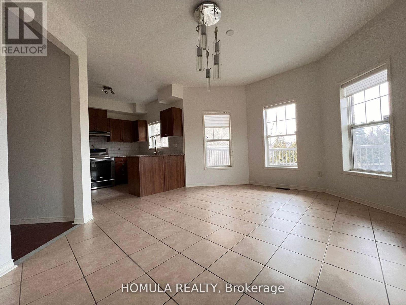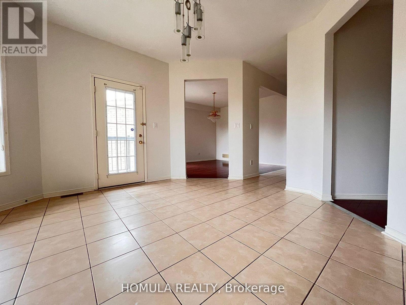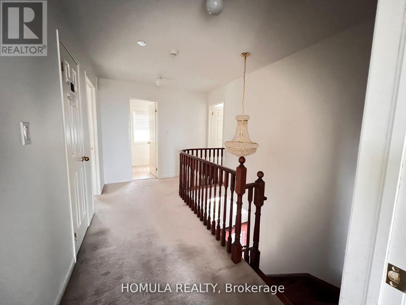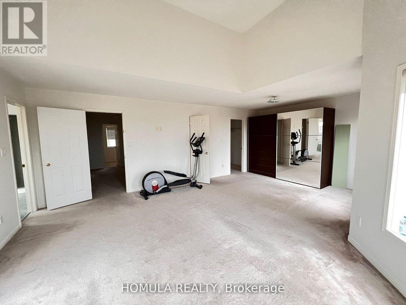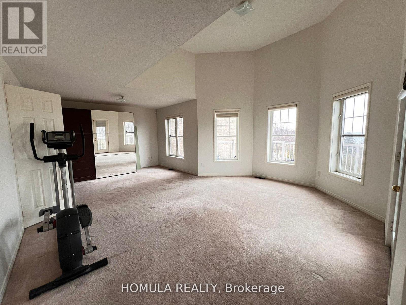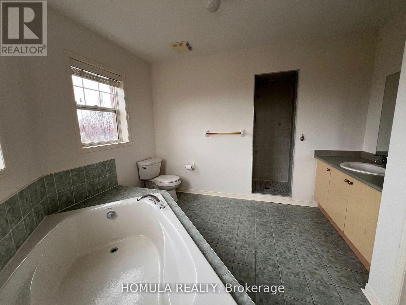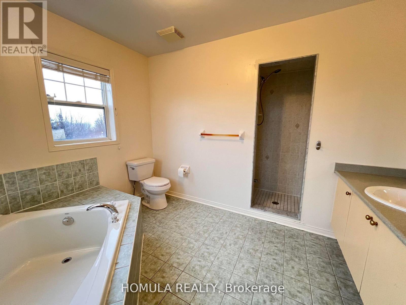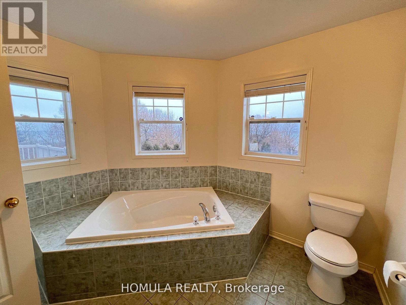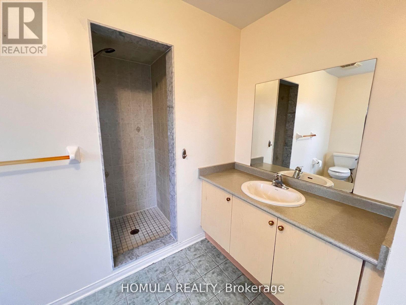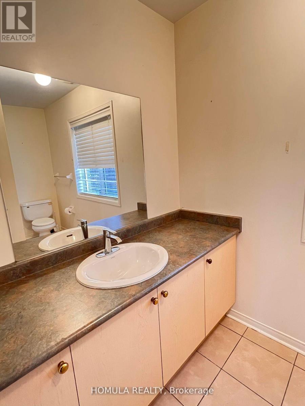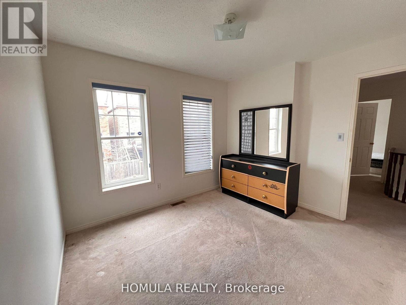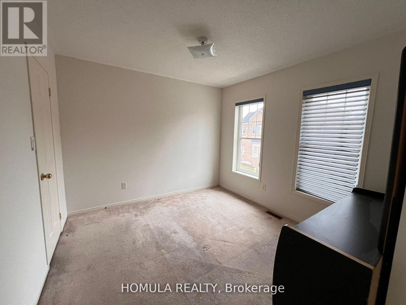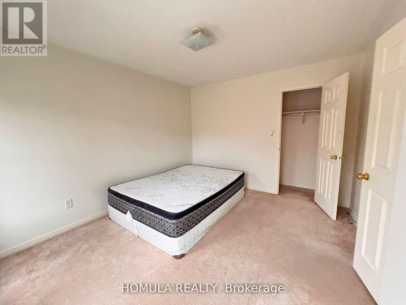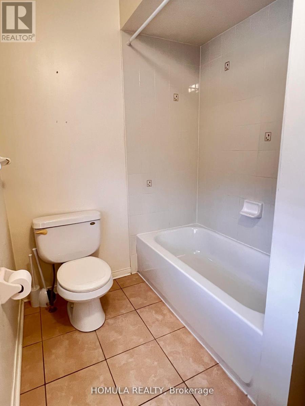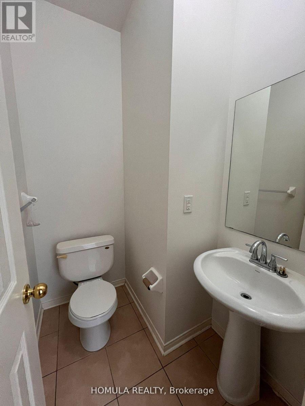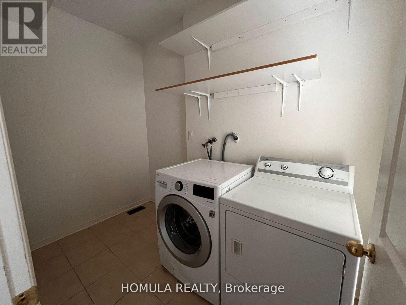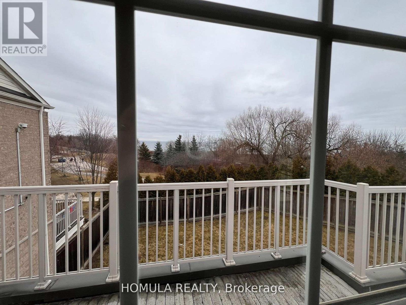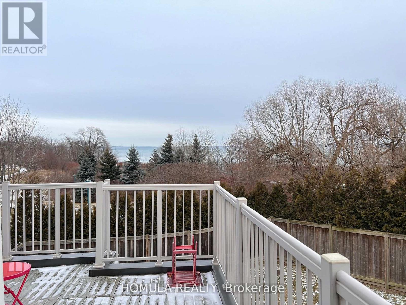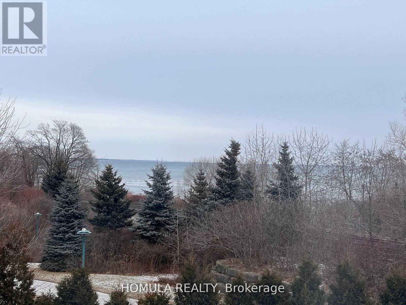#upper -17 Wharfside Lane Toronto, Ontario M1C 5K8
MLS# E8273508 - Buy this house, and I'll buy Yours*
$3,490 Monthly
A Gorgeous Home, Conveniently Situated By The Lake. It Features 3 Spacious Bedrooms, Including A Sizable Master Bedroom With An Ensuite Bathroom. With A Total Of 2.5 Bathrooms, This Residence Is Located In The Esteemed Port Union Area, Known For Its Family-Friendly Environment. Enjoy Stunning Lake Views From The Balconies And Rooms. Please Note That The Basement Is Not Included In The Rental And Will Be Leased Separately. Walking Distance To Go Station, School, Parks, Lake, Shopping Plazas, Schools, Doctor's Office, Etc. Tenant Pays For 75% Of The Utilities. (id:51158)
Property Details
| MLS® Number | E8273508 |
| Property Type | Single Family |
| Community Name | Centennial Scarborough |
| Amenities Near By | Park, Public Transit, Schools |
| Parking Space Total | 2 |
About #upper -17 Wharfside Lane, Toronto, Ontario
This For rent Property is located at #upper -17 Wharfside Lane is a Attached Single Family Row / Townhouse set in the community of Centennial Scarborough, in the City of Toronto. Nearby amenities include - Park, Public Transit, Schools. This Attached Single Family has a total of 3 bedroom(s), and a total of 3 bath(s) . #upper -17 Wharfside Lane has Forced air heating and Central air conditioning. This house features a Fireplace.
The Second level includes the Primary Bedroom, Bedroom 2, Bedroom 3, The Main level includes the Living Room, Dining Room, Family Room, Kitchen, Eating Area, .
This Toronto Row / Townhouse's exterior is finished with Brick. Also included on the property is a Attached Garage
The Current price for the property located at #upper -17 Wharfside Lane, Toronto is $3,490 Monthly
and was listed on MLS on :2024-04-26 15:28:54
Building
| Bathroom Total | 3 |
| Bedrooms Above Ground | 3 |
| Bedrooms Total | 3 |
| Construction Style Attachment | Attached |
| Cooling Type | Central Air Conditioning |
| Exterior Finish | Brick |
| Heating Fuel | Natural Gas |
| Heating Type | Forced Air |
| Stories Total | 2 |
| Type | Row / Townhouse |
Parking
| Attached Garage |
Land
| Acreage | No |
| Land Amenities | Park, Public Transit, Schools |
| Surface Water | Lake/pond |
Rooms
| Level | Type | Length | Width | Dimensions |
|---|---|---|---|---|
| Second Level | Primary Bedroom | 6.63 m | 4.88 m | 6.63 m x 4.88 m |
| Second Level | Bedroom 2 | 3.21 m | 2.97 m | 3.21 m x 2.97 m |
| Second Level | Bedroom 3 | 3.73 m | 3.19 m | 3.73 m x 3.19 m |
| Main Level | Living Room | 6.26 m | 3.19 m | 6.26 m x 3.19 m |
| Main Level | Dining Room | 6.26 m | 3.19 m | 6.26 m x 3.19 m |
| Main Level | Family Room | 4.1 m | 3.82 m | 4.1 m x 3.82 m |
| Main Level | Kitchen | 2.61 m | 2.29 m | 2.61 m x 2.29 m |
| Main Level | Eating Area | 4.2 m | 4.47 m | 4.2 m x 4.47 m |
https://www.realtor.ca/real-estate/26805870/upper-17-wharfside-lane-toronto-centennial-scarborough
Interested?
Get More info About:#upper -17 Wharfside Lane Toronto, Mls# E8273508
