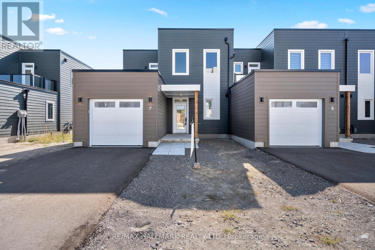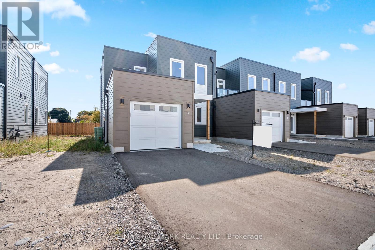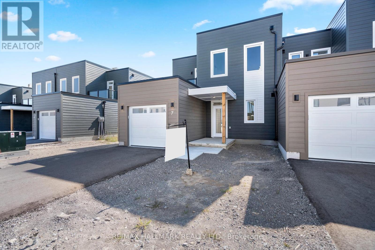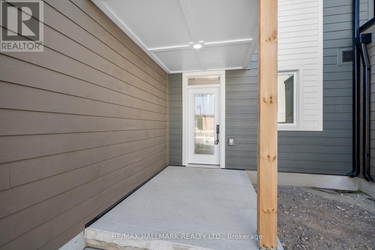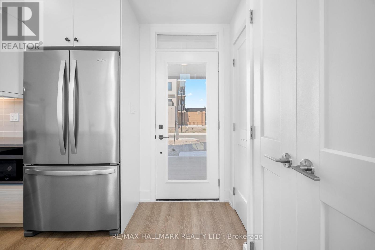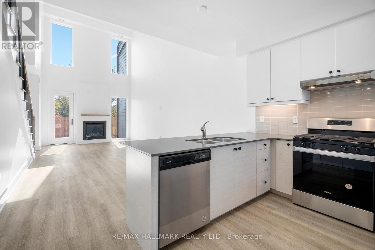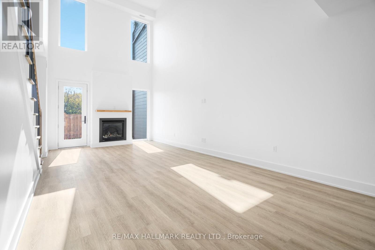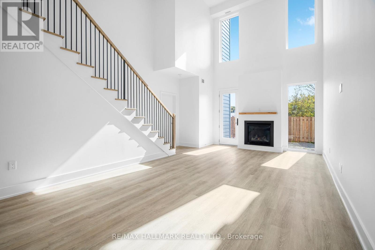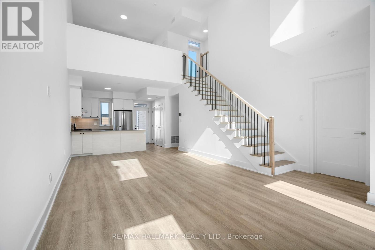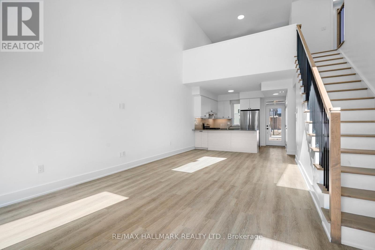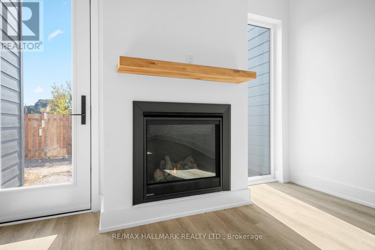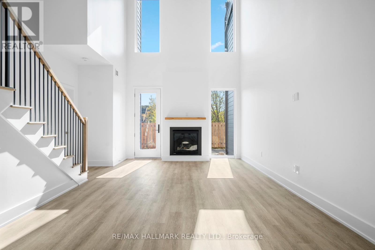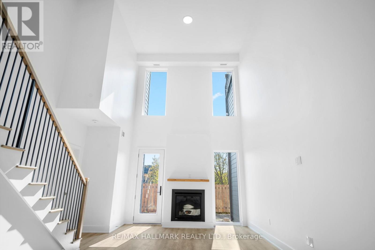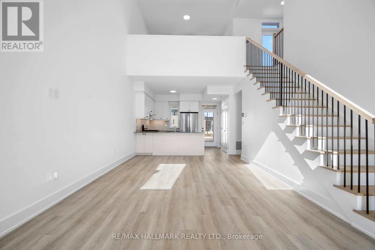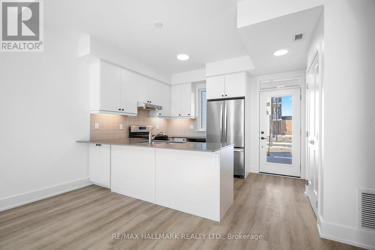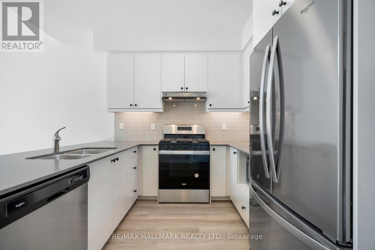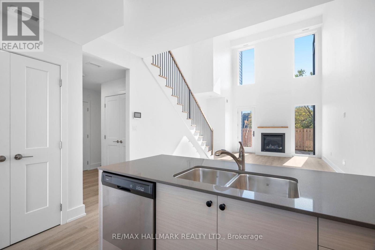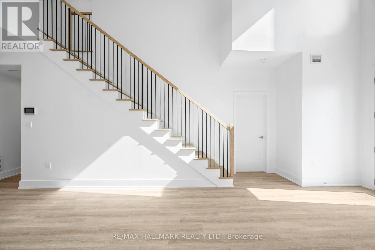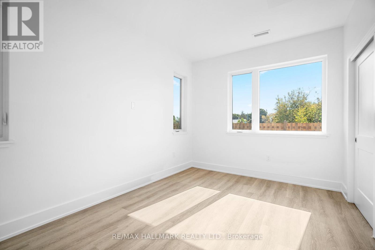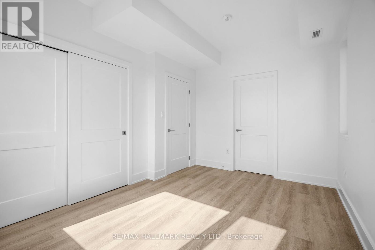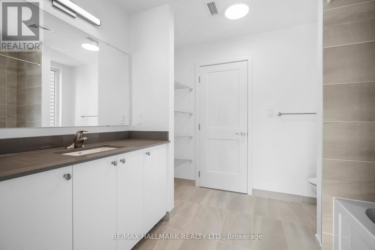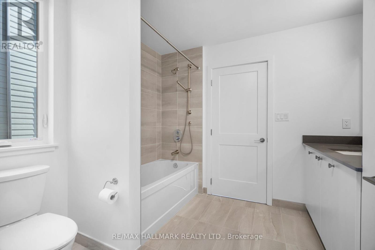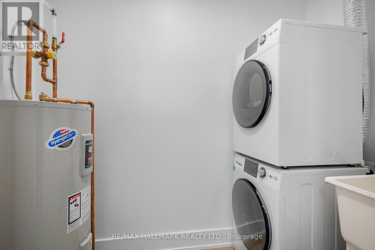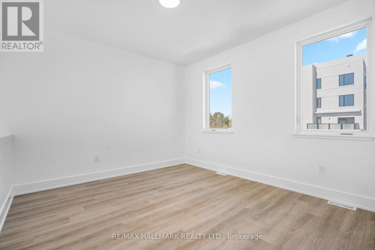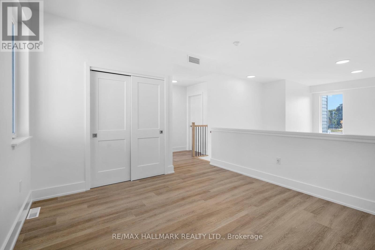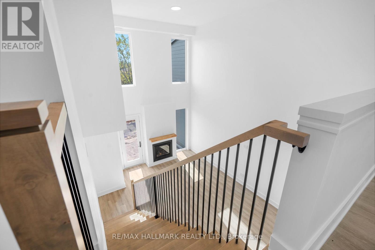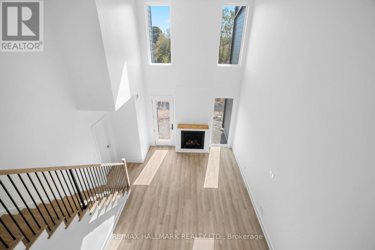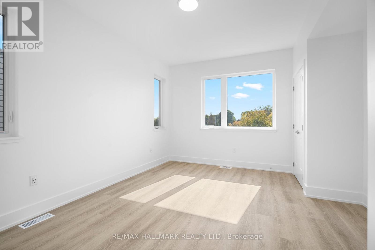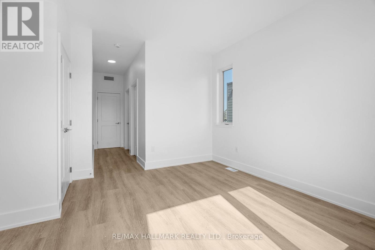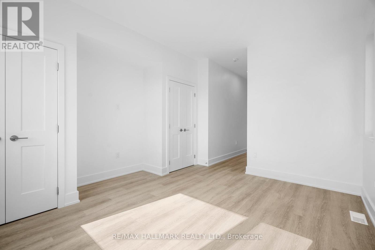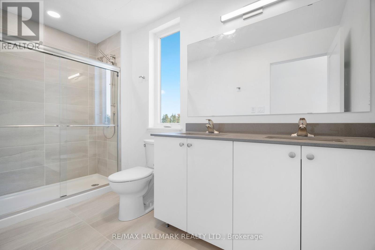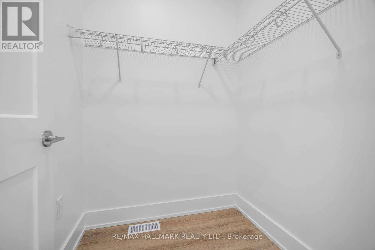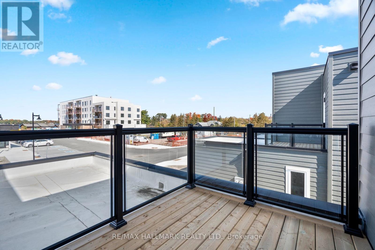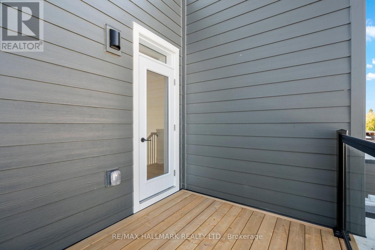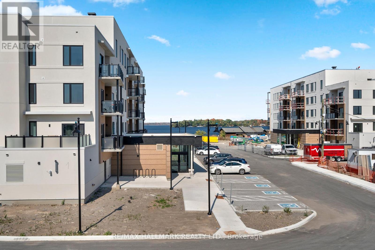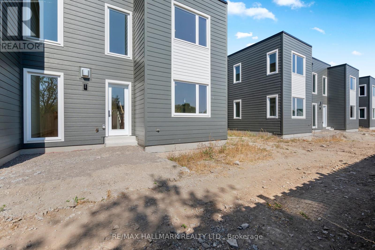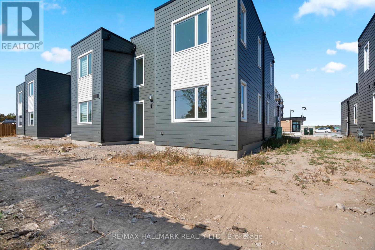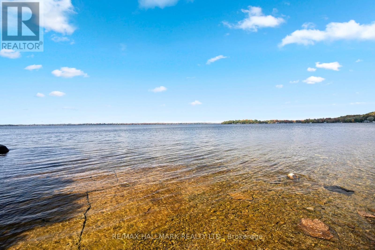#th7 -67 West St N Kawartha Lakes, Ontario K9V 1C4
MLS# X8155682 - Buy this house, and I'll buy Yours*
$1,129,900Maintenance,
$565 Monthly
Maintenance,
$565 MonthlyWelcome to the highly anticipated Fenelon Lakes Club. A prestigious waterfront community located on a private enclave of the scenic Fenelon falls offers a stunning 2+1 bed & 2 bath semi detached condo with private parking garage & locker. Boasting a bright & spacious sun kissed great room with gas fireplace, soaring ceilings w/potlights & walk out to back yard. Modern kitchen w/ stainless steel appliance package & breakfast bar. 2nd storey family room retreat overlooking great room w/ patio access. Spacious primary bedroom w/ ensuite & walk in closet. Excellent location along the Cameron lakeshore. Minutes To Shops, Restaurants, Grocery Stores & More, Right Outside Your Door. 5 Minute Drive To Eganridge Resort, Golf Club And Spa **** EXTRAS **** Private garage, locker, EV charger, Extra TV wall mount, rear capped gas line for BBQ (id:51158)
Property Details
| MLS® Number | X8155682 |
| Property Type | Single Family |
| Community Name | Fenelon Falls |
| Features | Balcony |
| Parking Space Total | 3 |
| Pool Type | Outdoor Pool |
| Structure | Squash & Raquet Court |
About #th7 -67 West St N, Kawartha Lakes, Ontario
This For sale Property is located at #th7 -67 West St N Single Family set in the community of Fenelon Falls, in the City of Kawartha Lakes Single Family has a total of 3 bedroom(s), and a total of 2 bath(s) . #th7 -67 West St N heating and Central air conditioning. This house features a Fireplace.
The Second level includes the Den, Primary Bedroom, The Main level includes the Living Room, Dining Room, Kitchen, Bedroom, .
This Kawartha Lakes. You'll enjoy this property in the summer with the Outdoor pool. Also included on the property is a Array. Also included on the property is a Array
The Current price for the property located at #th7 -67 West St N, Kawartha Lakes is $1,129,900
Maintenance,
$565 MonthlyBuilding
| Bathroom Total | 2 |
| Bedrooms Above Ground | 2 |
| Bedrooms Below Ground | 1 |
| Bedrooms Total | 3 |
| Amenities | Storage - Locker, Visitor Parking, Exercise Centre |
| Cooling Type | Central Air Conditioning |
| Fireplace Present | Yes |
| Stories Total | 2 |
Parking
| Attached Garage | |
| Visitor Parking |
Land
| Acreage | No |
Rooms
| Level | Type | Length | Width | Dimensions |
|---|---|---|---|---|
| Second Level | Den | 3.97 m | 3.53 m | 3.97 m x 3.53 m |
| Second Level | Primary Bedroom | 4.14 m | 3.74 m | 4.14 m x 3.74 m |
| Main Level | Living Room | 7.28 m | 4.96 m | 7.28 m x 4.96 m |
| Main Level | Dining Room | 7.28 m | 4.96 m | 7.28 m x 4.96 m |
| Main Level | Kitchen | 3.75 m | 2.84 m | 3.75 m x 2.84 m |
| Main Level | Bedroom | 4.35 m | 2.99 m | 4.35 m x 2.99 m |
https://www.realtor.ca/real-estate/26642579/th7-67-west-st-n-kawartha-lakes-fenelon-falls
Interested?
Get More info About:#th7 -67 West St N Kawartha Lakes, Mls# X8155682
