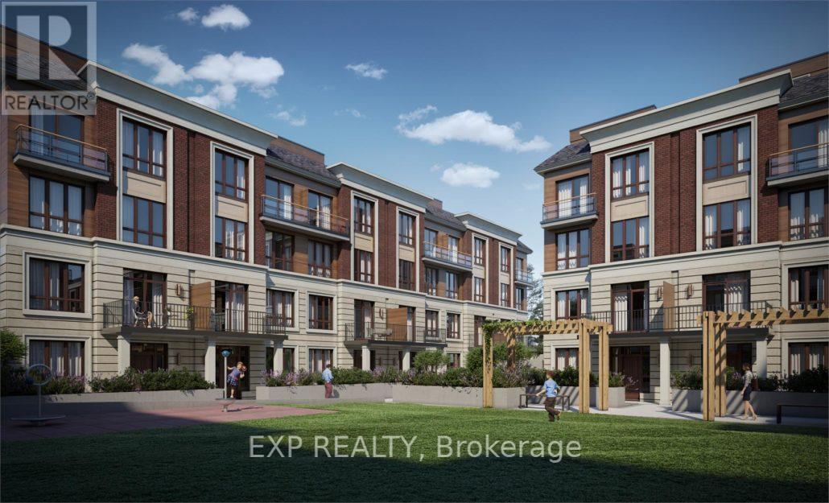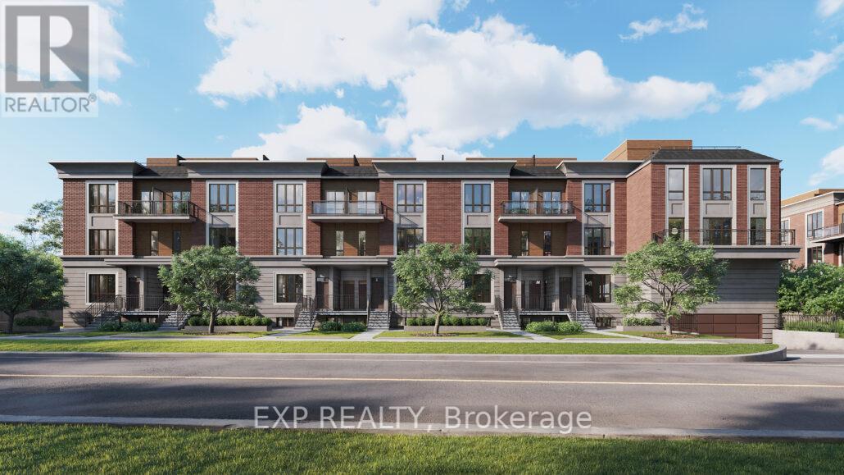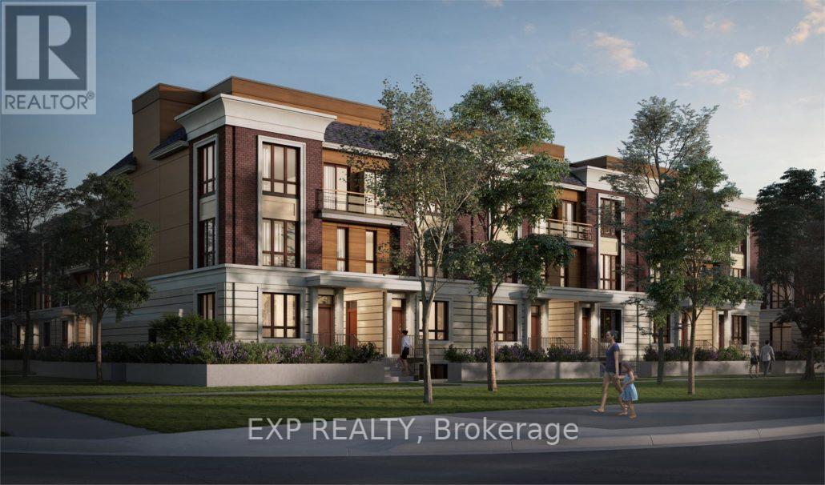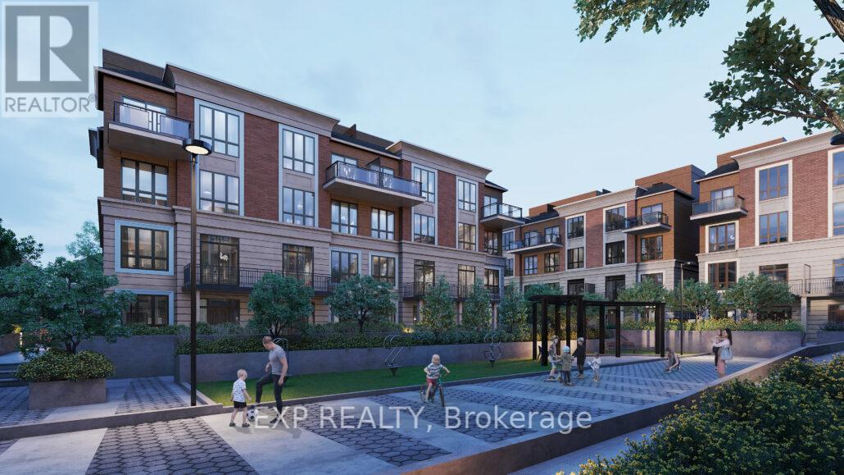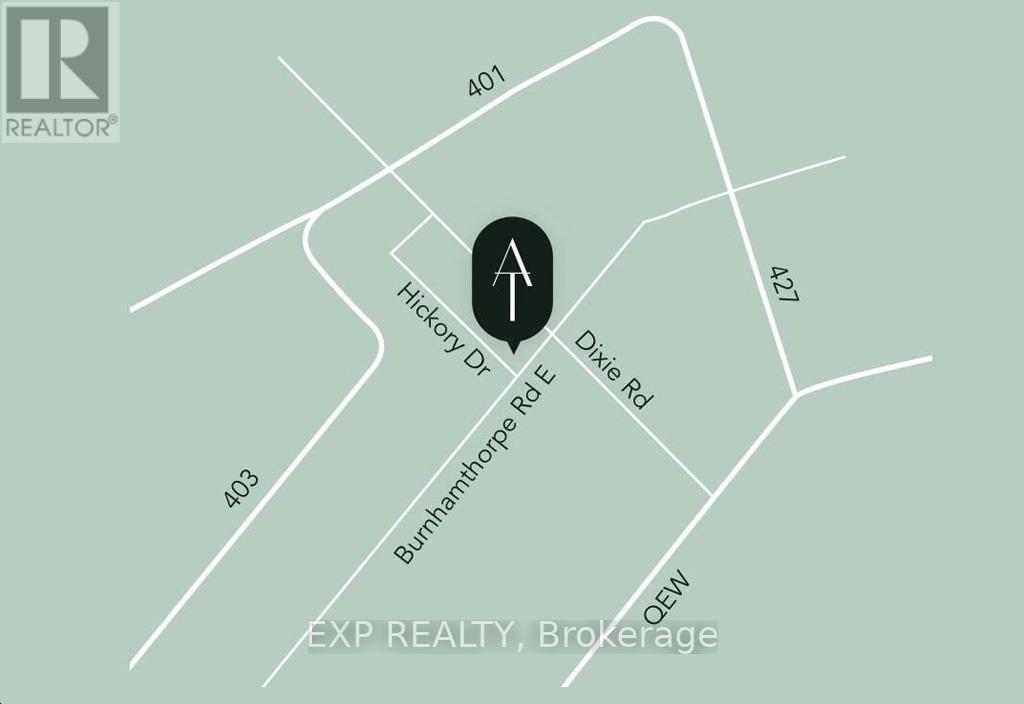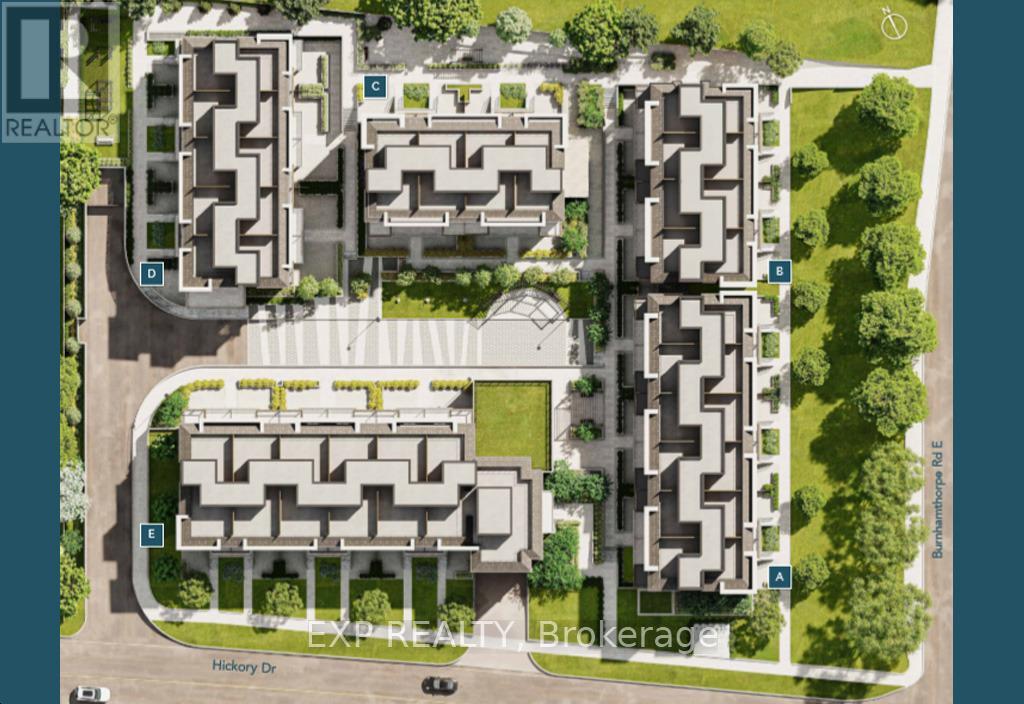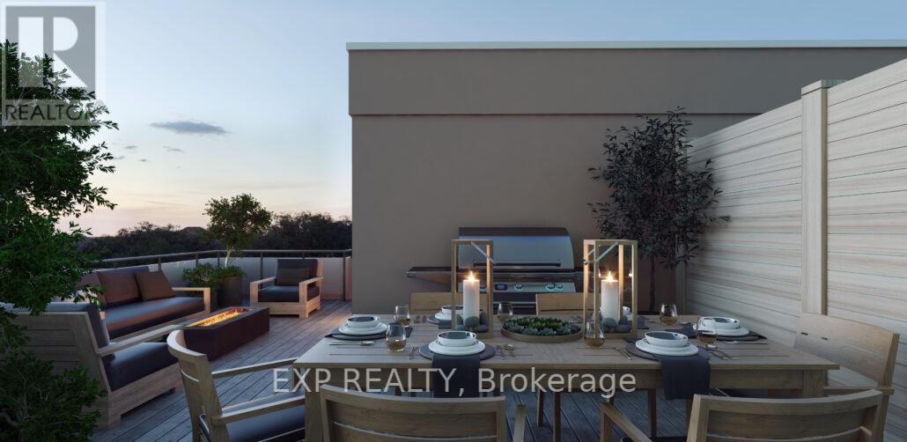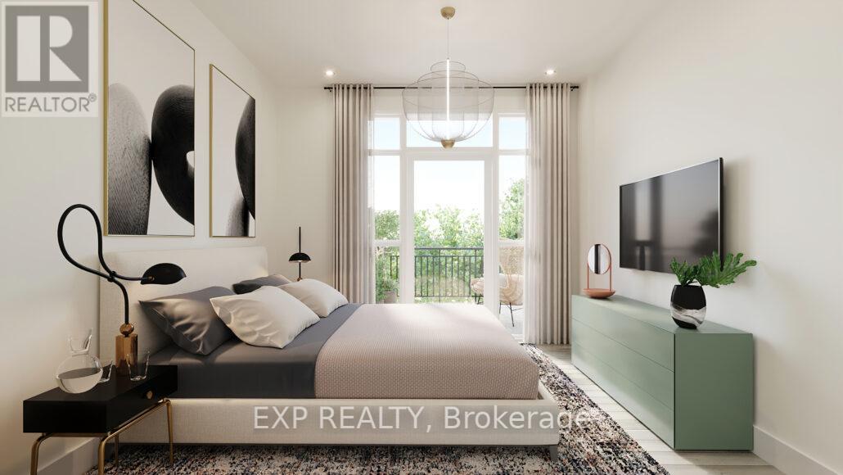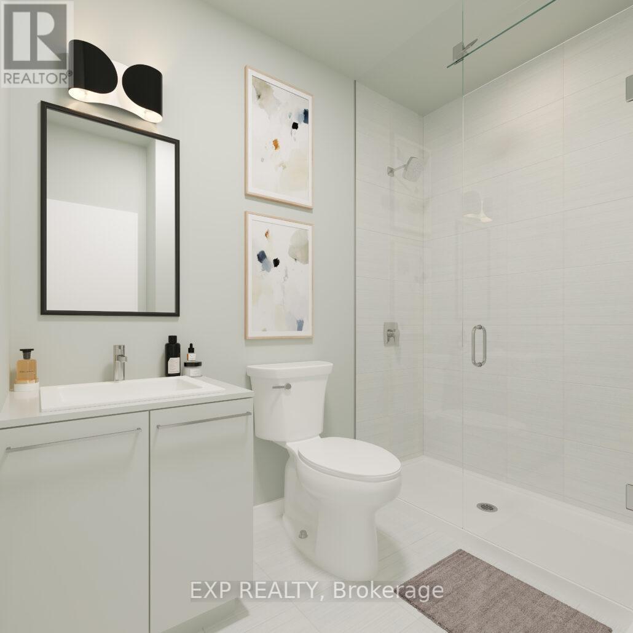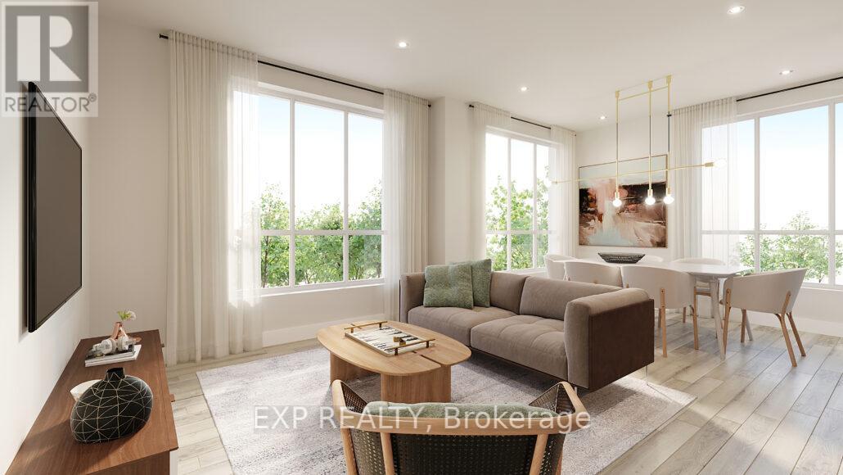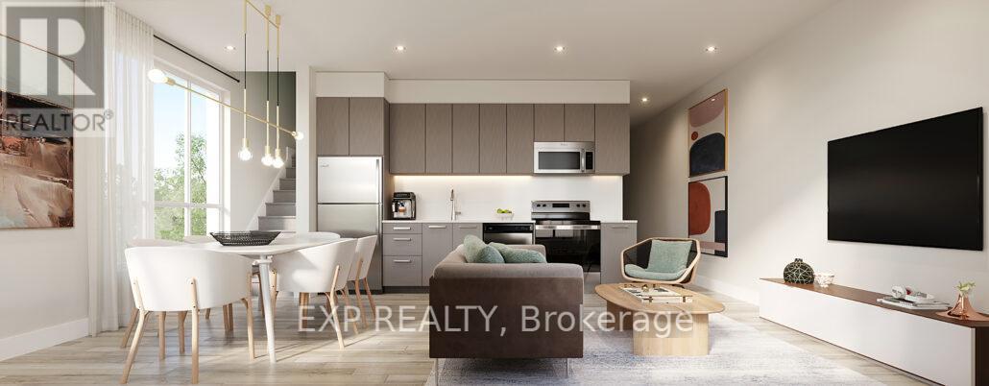#th21 -4005 Hickory Dr Mississauga, Ontario L4W 1L1
MLS# W8146882 - Buy this house, and I'll buy Yours*
$849,900Maintenance,
$219.19 Monthly
Maintenance,
$219.19 MonthlyBrand New Luxurious Condo Townhouse in Prime Mississauga Location on assignment sale. Welcome to your future home nestled in the heart of Mississauga! This stunning 2+1 bedroom, 2 full bathroom condo townhouse with 1 underground parking offers contemporary living at its finest. Spanning 979 square feet, this property boasts a perfect blend of modern design and convenience. Situated just minutes away from major highways including 401, 403, 427, and the QEW, and Kipling station so commuting is a breeze. Capped Development fees and very low maintenance fees. Occupancy June 2024. (id:51158)
Property Details
| MLS® Number | W8146882 |
| Property Type | Single Family |
| Community Name | Rathwood |
| Parking Space Total | 1 |
About #th21 -4005 Hickory Dr, Mississauga, Ontario
This For sale Property is located at #th21 -4005 Hickory Dr Single Family Row / Townhouse set in the community of Rathwood, in the City of Mississauga Single Family has a total of 3 bedroom(s), and a total of 2 bath(s) . #th21 -4005 Hickory Dr has Forced air heating and Central air conditioning. This house features a Fireplace.
The Ground level includes the Living Room, Kitchen, Dining Room, Primary Bedroom, Bedroom 2, Den, .
This Mississauga Row / Townhouse's exterior is finished with Brick
The Current price for the property located at #th21 -4005 Hickory Dr, Mississauga is $849,900
Maintenance,
$219.19 MonthlyBuilding
| Bathroom Total | 2 |
| Bedrooms Above Ground | 2 |
| Bedrooms Below Ground | 1 |
| Bedrooms Total | 3 |
| Cooling Type | Central Air Conditioning |
| Exterior Finish | Brick |
| Fireplace Present | Yes |
| Heating Fuel | Natural Gas |
| Heating Type | Forced Air |
| Type | Row / Townhouse |
Land
| Acreage | No |
Rooms
| Level | Type | Length | Width | Dimensions |
|---|---|---|---|---|
| Ground Level | Living Room | 2.87 m | 4.19 m | 2.87 m x 4.19 m |
| Ground Level | Kitchen | 3.3 m | 2.94 m | 3.3 m x 2.94 m |
| Ground Level | Dining Room | 3.3 m | 2.94 m | 3.3 m x 2.94 m |
| Ground Level | Primary Bedroom | 3.42 m | 4.11 m | 3.42 m x 4.11 m |
| Ground Level | Bedroom 2 | 2.61 m | 3.4 m | 2.61 m x 3.4 m |
| Ground Level | Den | 2.36 m | 1.44 m | 2.36 m x 1.44 m |
https://www.realtor.ca/real-estate/26629809/th21-4005-hickory-dr-mississauga-rathwood
Interested?
Get More info About:#th21 -4005 Hickory Dr Mississauga, Mls# W8146882
