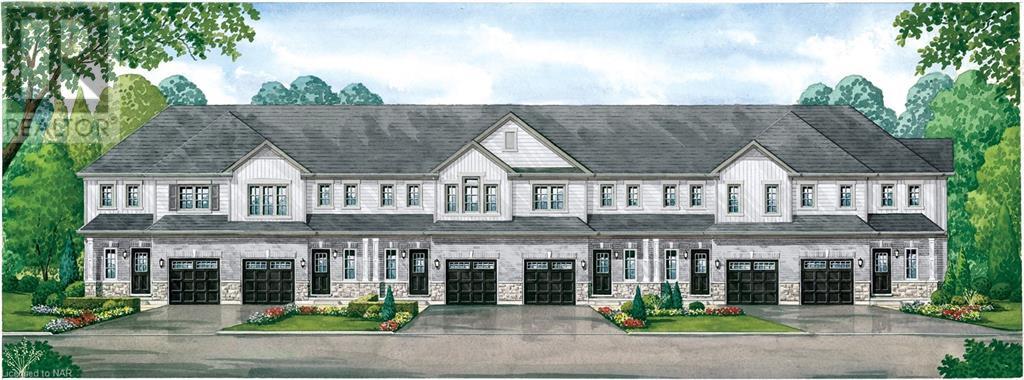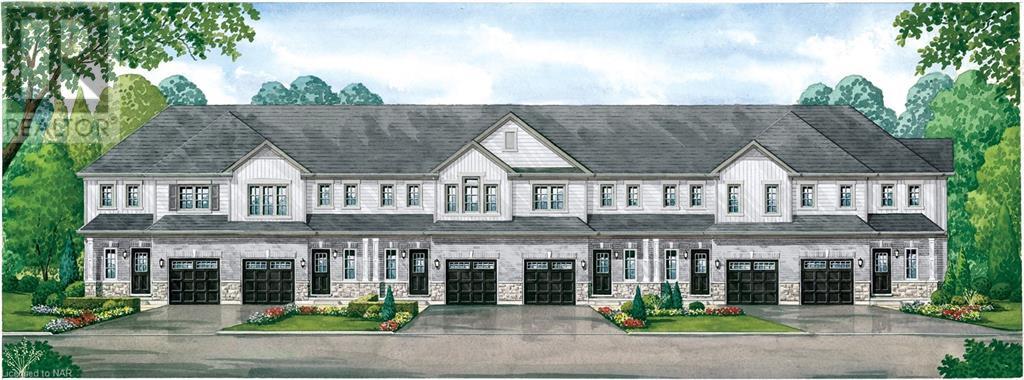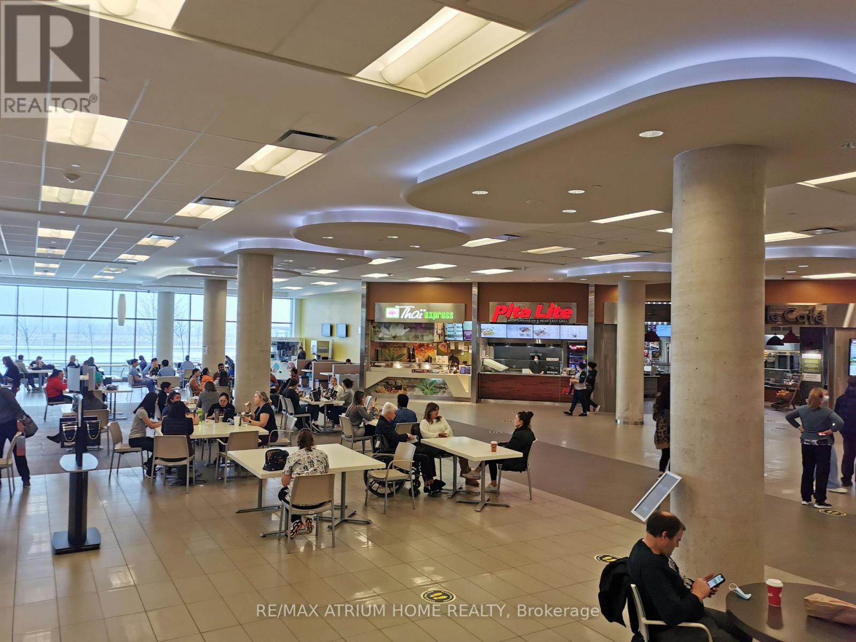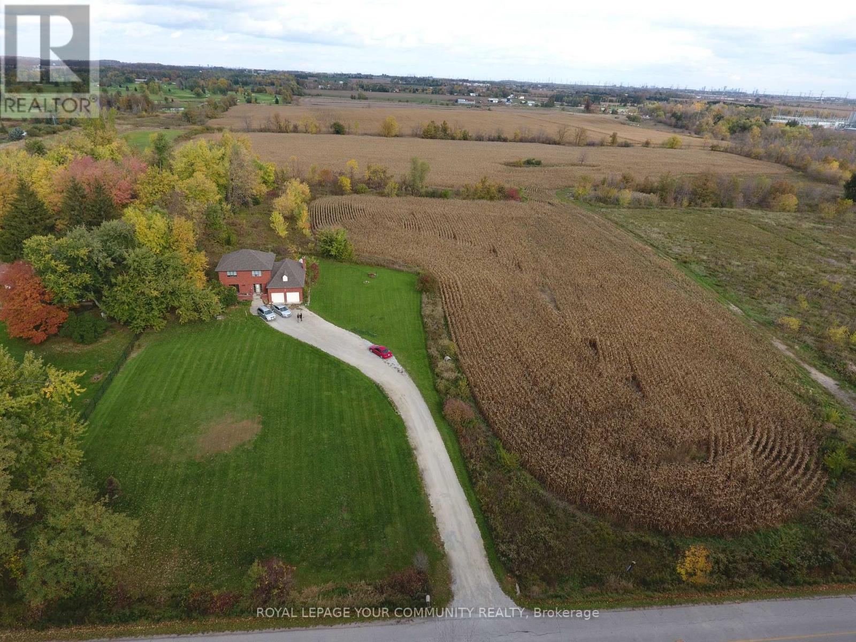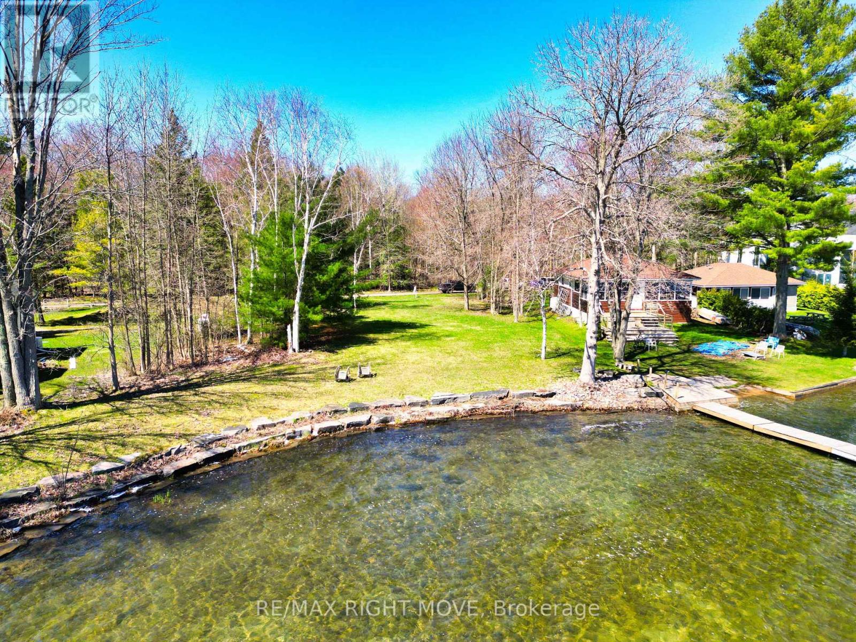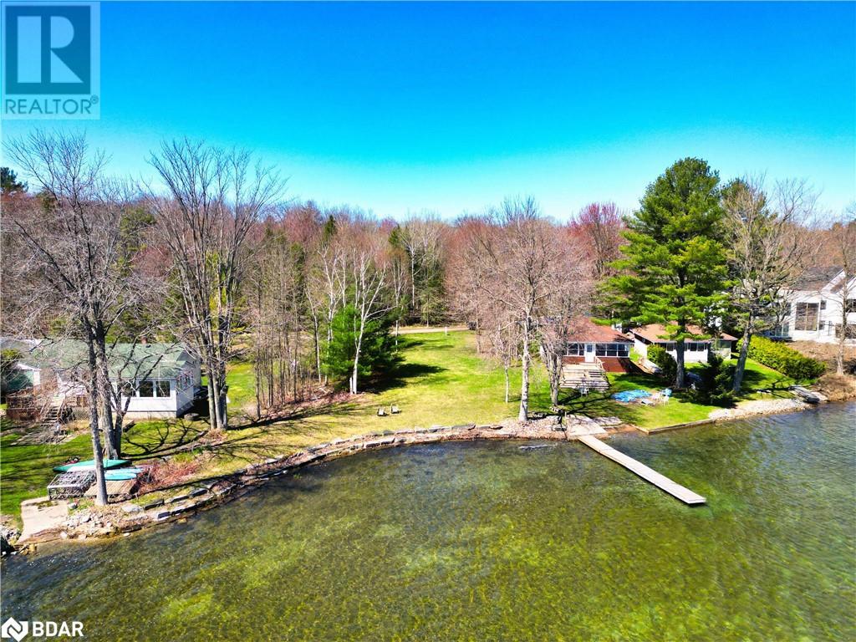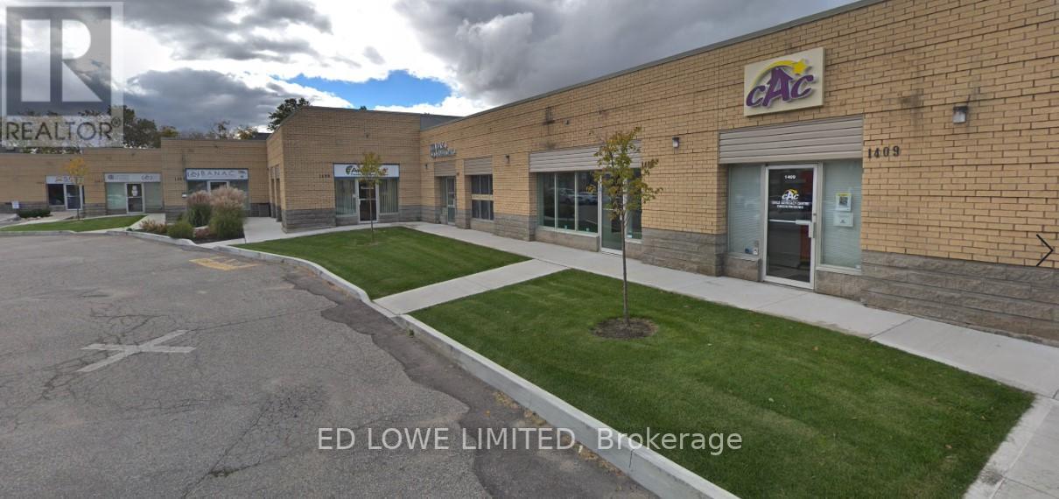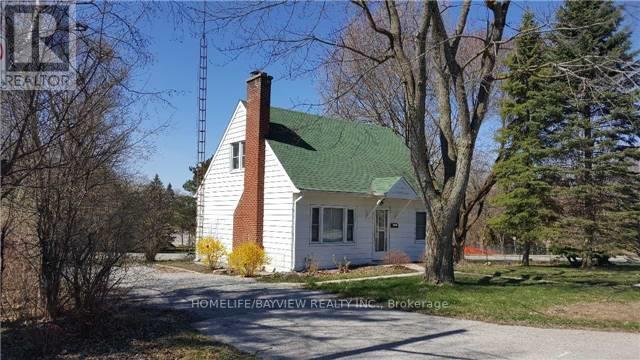Block B Lot 11 Louisa Street
Fort Erie, Ontario
Esteemed Ridgemount model, gracefully situated at 11 Louisa Street in the Crescent Park enclave of Fort Erie, Ontario. A testament to exquisite design and modern luxury, this distinguished residence, crafted by Ashton Homes (Western) Ltd., beckons as an opulent sanctuary awaiting its inaugural owner. Unveiling a meticulously curated 2-storey layout encompassing three bedrooms and two bathrooms, the main floor unfolds into an expansive kitchen, a sophisticated dining domain, and an inviting great room. Seamless elegance and functionality converge to create a haven for both daily living and grand entertaining. Appreciate the convenience of an attached garage and a private single-wide asphalt driveway, ensuring space for two vehicles. Will be constructed with premium materials, including brick and vinyl siding, an asphalt shingle roof, and a robust poured concrete foundation, this residence epitomizes enduring quality with minimal maintenance. Avail yourself of essential services like municipal water and sewer connectivity, complemented by amenities such as cable, high-speed internet, electricity, natural gas, and telephone services. Nestled within the tranquility of a rural landscape, with proximity to beaches and lakes, the property provides a serene backdrop for outdoor pursuits. The potential for customization within the unfinished basement amplifies the allure, presenting a canvas to tailor the home to distinctive preferences. Elevate your lifestyle and embrace the epitome of sophistication at the Ridgemount model. (id:51158)
Block B Lot 12 Louisa Street
Fort Erie, Ontario
Welcome to the Crescent model at Lot 12 Louisa Street, Fort Erie, Ontario, situated in the tranquil Crescent Park area. This is a new construction project by Ashton Homes (Western) Ltd., ensuring that you will be the first owner of a modern and well-designed home. The property features a 2-storey layout with a total of 3 bedrooms and 2 bathrooms, providing ample space for everyday living and entertaining. It includes a kitchen, dining room, and a great room on the main floor. The convenience of an attached garage and a private single-wide asphalt driveway, offering parking space for two vehicles, adds to the appeal. Will be constructed with durable materials such as brick and vinyl siding, asphalt shingles for the roof, and a poured concrete foundation, this home promises longevity and low maintenance. Connected to municipal water and sewer services, it also has access to cable, high-speed internet, electricity, natural gas, and telephone services. Enjoy the peaceful surroundings of this rural area, close to beaches and lakes, perfect for outdoor recreational activities. The property's unfinished basement presents an opportunity for customization and additional living space, allowing you to personalize the home according to your needs and preferences. (id:51158)
3001 Hospital Gate
Oakville, Ontario
Profitable & Popular Thai Express Franchise Restaurant In The Desirable Location of The Largest Hospital In Halton Region. Busy Food Court With High Traffic. Over 325,000 Patients Annually Not Including The Visitors In the Hospital. Successful Business With Good Weekly Sales, Low Rent, Low Royalty And Great Franchise Support. Currently Operating 5 Days 9 Hours Weekly. Good For Life And Work Balance. (id:51158)
8173 Sixth Line
Halton Hills, Ontario
Potential Investment Opportunity! Located within Proposed Employment Lands. Quick Access to 401 Corridor, James Snow Pkwy and Trafalgar Road. This 38 acre property fronts on Steeles Ave and Sixth Line leading you to a well-appointed, classic two-storey red brick home on a cleared parcel of workable land. Approximate Square Footage 2,700 of living space. Entrance from Double Car Garage to Main Floor. 4 Bedrooms 2 Baths, New Flooring Throughout. Wood Fireplace. North East Portion of the 38 acres is designated land for Prestige Industrial. *See Halton Hills Official Plan Amendment 10 and ROPA 38 for development uses. *Floor Plan Attached. **** EXTRAS **** PT LT 1, CON 7 ESQ, PART 1, 20R6698, EXCEPT PT 6 20R8325; S/T EW 18995 HALTON HILLS/ESQUESING (id:51158)
3283 Crescent Bay Rd
Severn, Ontario
This spacious waterfront lot, located on the west shore of Lake Couchiching north of Orillia, fronts on a year round paved road with convenient highway access close by. A level lot is approximately 1/2 acre in size with 114 ft. frontage on the water. Mostly cleared and ready to build your dream home, this property has eastern exposure and has a level topography with easy access to the lake. A great location situated in the heart of the Trent-Severn Waterway 1.5 hour drive north of the GTA. A granite retaining wall (built with permits) runs the width of the property on the water's side. High speed internet available on the street through Rogers.The waterfront is shallow, perfect for small watercraft such as a pontoon boat, canoe or kayak. Buyer responsible for all development charges and lot levies (id:51158)
3283 Crescent Bay Road
Washago, Ontario
This spacious waterfront lot, located on the west shore of Lake Couchiching north of Orillia, fronts on a year round paved road with convenient highway access close by. A level lot is approximately 1/2 acre in size with 114 ft. frontage on the water. Mostly cleared and ready to build your dream home, this property has eastern exposure and has a level topography with easy access to the lake. A great location situated in the heart of the Trent-Severn Waterway 1.5 hour drive north of the GTA. A granite retaining wall (built with permits) runs the width of the property on the water's side. High speed internet available on the street through Rogers.The waterfront is shallow, perfect for small watercraft such as a pontoon boat, canoe or kayak. Buyer responsible for all development charges and lot levies. (id:51158)
9208 Lundys Lane Lane
Niagara Falls, Ontario
Beautiful 1 1/2 storey home with additional residence and bunk houses on a 1.92 acre lot backing on to Niagara Falls golf course which is now inside the urban boundary and has been approved for secondary plan to begin. This property has been rented to golfers, baseball teams, weddings and has a volleyball court, horseshoes and many other games for entertaining . The main house has 7 bedrooms with wrap around patio with patio bar set up which is perfect setting for view of golf course and Bbqing. The main floor has 4 bedrooms with a games room and walks up to 2 bedrooms with access to outside patio . The basement also has bedroom , kitchen and laundry room. This house plus additional accessory buildings can accommodate up to 24 people and all furniture, beds, bunk beds, patio furniture and appliance are included. This property has so much potential for future development with residential and commercial in future uses and can be purchased with 9268 Lundys lane and the former driving range parcel attached which would make all 3 properties with approx 10 acres. (id:51158)
9268 Lundys Lane Lane
Niagara Falls, Ontario
Amazing property with two story home that sits on over 2 acres of land that is inside the urban boundary and secondary plan has just been approved which will be prime real estate for commercial and residential mixed zoning uses. The front section of home has large kitchen with dining room and living room plus a bedroom on the main floor and 4 more bedrooms on 2nd level. The back section of house has one bedroom on main floor with oversized rec room and games room for entertaining guests with shuffle board and pool table. The 2nd level to the back portion of the house has one bedroom and a great room which could have so may uses and currently is used for large bedroom. There is also a walk out to a massive wrap around patio for entertaining and bbqing. This 4000 sq foot home has separate entrances with main floor and upper accommodations that can sleep up to 24 people plus addition accessory building for guests or family. This home includes all beds, furniture , pools tables a, patio furniture and appliances. This property would be a great addition to any developers portfolio and can be purchased with attached properties 9208 Lundys lane and former driving range making all 3 parcels approx 10 acres. (id:51158)
#upper 2 -411 Queen St
Newmarket, Ontario
Upper Floor Cubical. Professional Building, Convenient Location, Shared Kitchenette, Washrooms, Boardroom & Reception, Large Parking Lot. **** EXTRAS **** Gross Rent Includes T.M.I, Heat, Hydro and Water. Tenant Responsible For Phone And Internet (id:51158)
#1408 -64 Cedar Pointe Dr
Barrie, Ontario
1,386 s.f. of excellent office space. Private and quiet. Located in the beautiful and busy Cedar Pointe Business Park. This unit is perfect for any professional office or retail space. Tenant Pays Utilities. Pylon sign additional $40 per month, per sign. (id:51158)
66 Roxborough Rd
Newmarket, Ontario
Owner is in process of approval and obtaining permit for 9 town houses on subject land. Concept contains 5 townhouses of 2 stories fully walkout to the yard on Roxborough road and 4 townhouses 3 stories on the slab on queen St. Fully free hold project. No road to build and no maintenance to pay. City's maintenances service like garbage pickup and snow removal.free hold project with hudred thousands dollar of saving for builder to build.No internal road to give up the land for or costs to build the road. **** EXTRAS **** Cross Street from Southlake hospital. With easy access to all public transportation. Closed access to the HWY 404.and all amenities.The best location. (id:51158)
44-55 Niagara Stone Rd N
Niagara-On-The-Lake, Ontario
This Fantastic 75 Acres of Vineyard is situated within Four Mile Creek and Niagara On The Lake.The Vineyard consists two properties: Golf 1-Vidal : 39.211 acres.Fronts Hwy 55 & planted Vidal Blanc for Ice Wine.. Second Property: GOLF 2 : 35.79 acres fronts on McNabb Road .Planted: Cabarnet Sauvignon 6.8 acres,Baco Noir: 4.82 acres,Pinoit Noir: 10.66 acres, Cabernet Franc : 7.44 acres, Syrah: 4.08 acres, Muscat Ottonel: 2.46 acres.The Vineyard is very well irrigated.Was installed in 2018 (Irrigation).Close to QEW and Hwy 55. PART LOT 4 , CONCESSION (id:51158)
