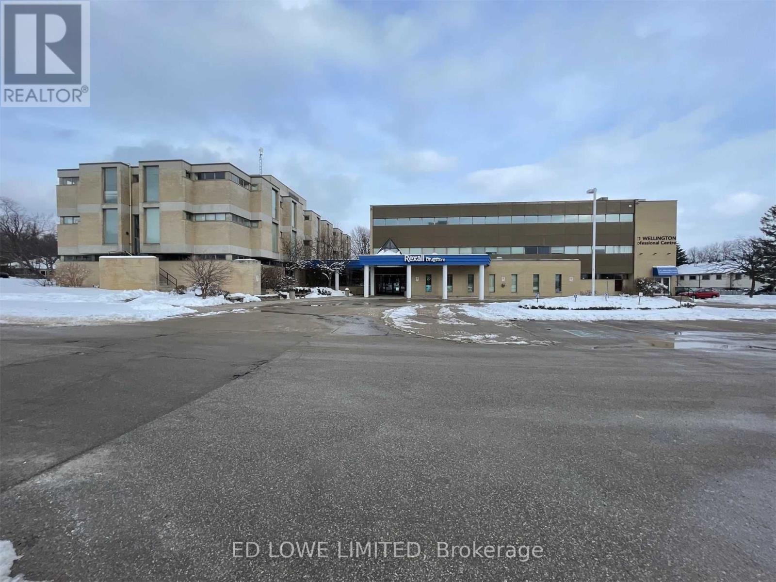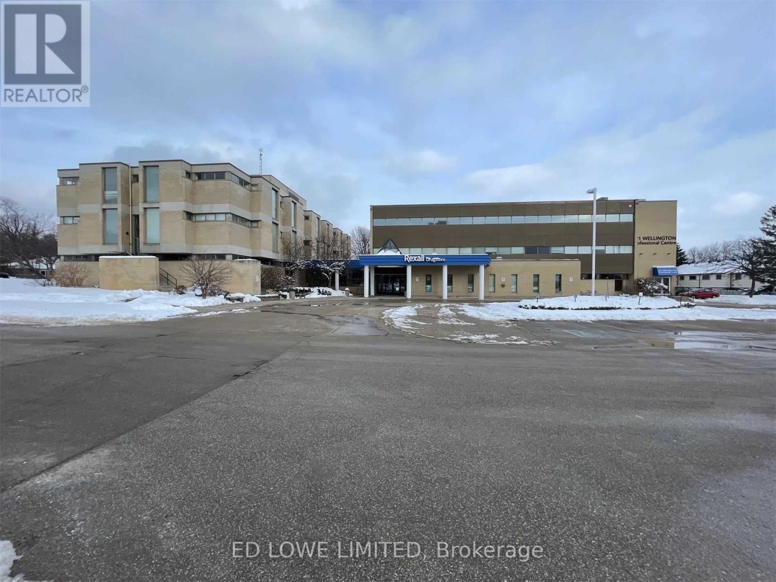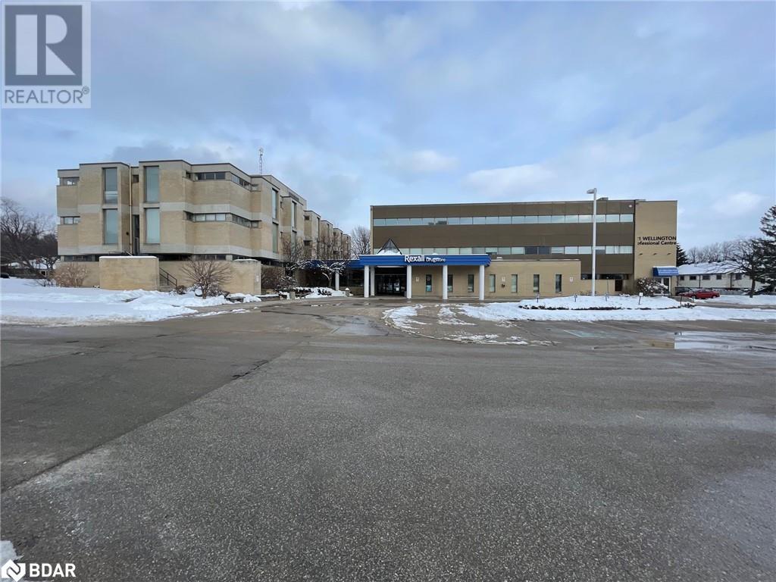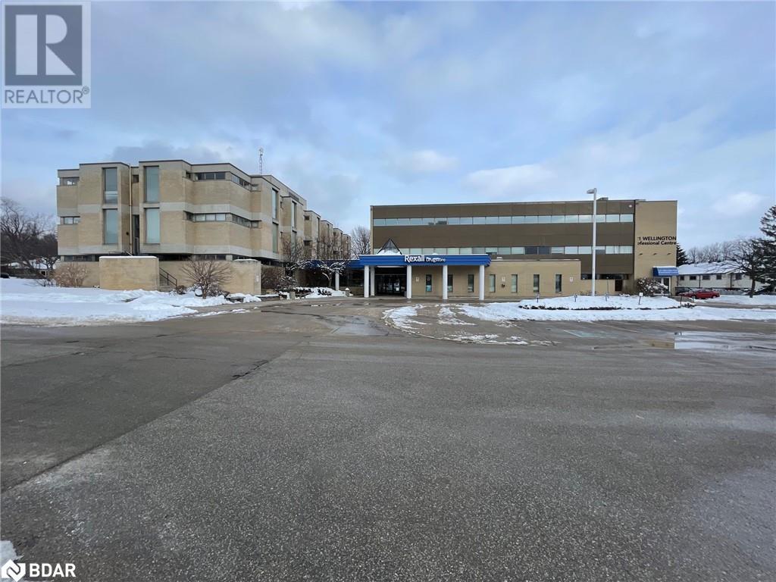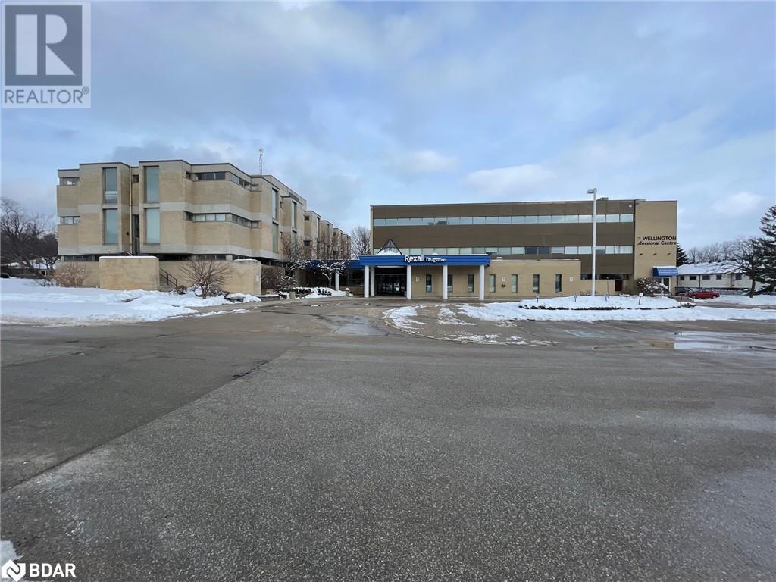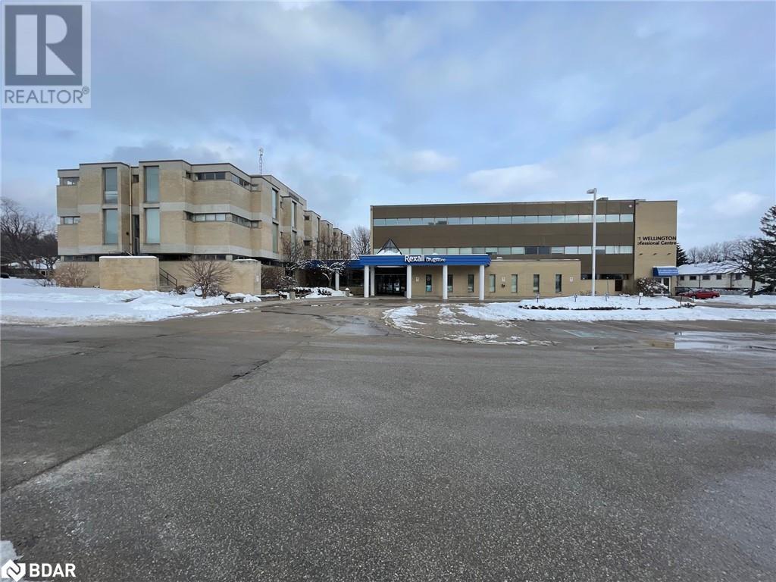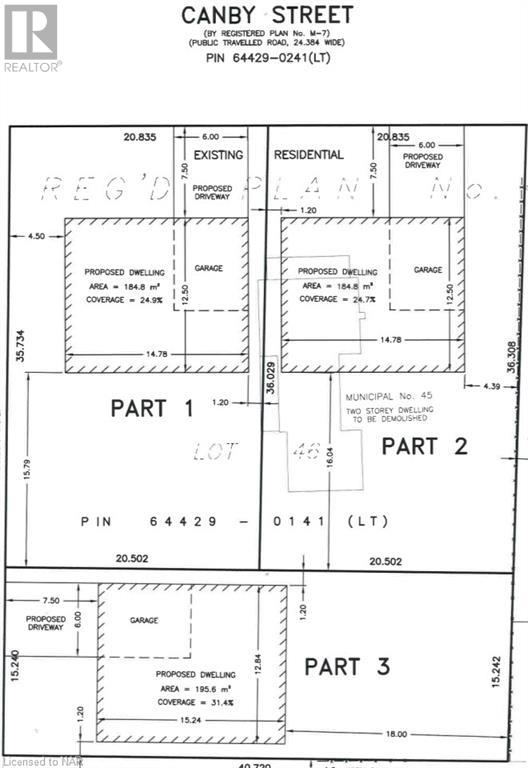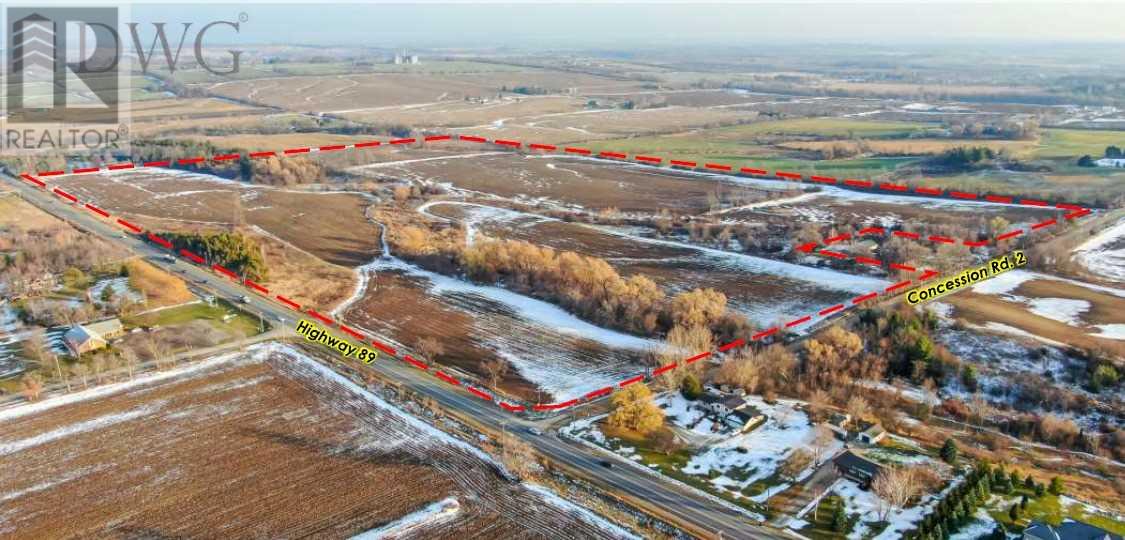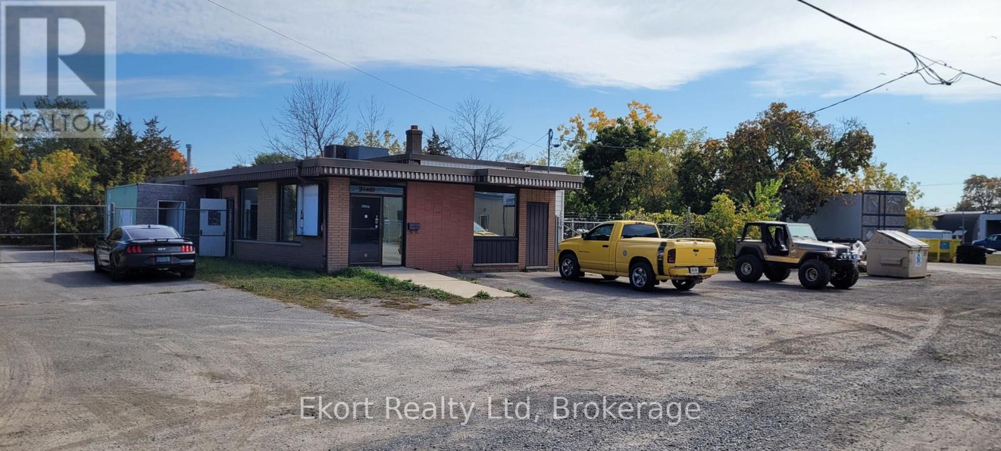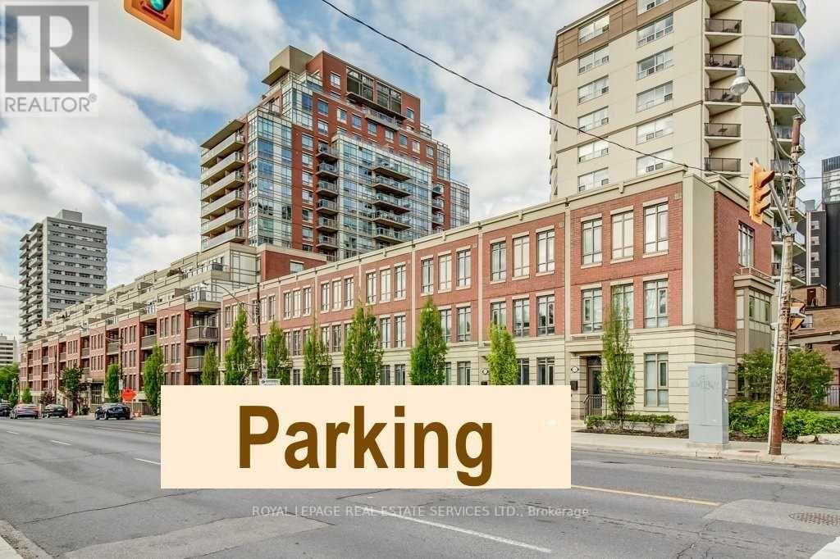#115 -121 Wellington St W
Barrie, Ontario
1667 S.F. Of Office Space Available. Former - Georgian Radiology. Landlord Will Do Some Improvements To The Space To Prepare It For New Tenant $8.00/S.F. + Tmi $15.00/S.F. Utilities Included (id:51158)
#311,1-6 -121 Wellington St W
Barrie, Ontario
1089 S.F. Of Office Space. Currently It Has 6 Lockers That Will Be Removed To Create 2 Open Rooms $8.00/S.F. + Tmi $15.00/S.F. + Hst. Utilities Included. Can Be Combined With Units 302/311A For A Total Of 3015 S.F. (id:51158)
121 Wellington Street W Unit# 200
Barrie, Ontario
629 S.F. OFFICE SPACE AVAILABLE. MUCH OF THE FORMER LEASEHOLDS HAVE BEEN REMOVED, PARTIALLY OPEN WITH ROUGH IN PLUMBING, NEEDS WORK AT TENANTS EXPENSE. ONLY $8.00/S.F. + TMI $12.00/S.F. . UTILITIES INCLUDED (id:51158)
121 Wellington Street W Unit# 311-1 To 6
Barrie, Ontario
1089 S.F. OF OFFICE SPACE. CURRENTLY IT HAS 6 LOCKERS THAT WILL BE REMOVED TO CREATE 2 OPEN ROOMS $8.00/S.F. + TMI $12.00/S.F. + HST. UTILITIES INCLUDED. CAN BE COMBINED WITH UNIT 302 FOR A TOTAL OF 1892 S.F. (id:51158)
121 Wellington Street W Unit# 301
Barrie, Ontario
2967 S.F. OF OFFICE SPACE AVAILABLE. FORMER LIBE LABS, FINISHED WITH A COMBINATION OF OPEN WORK SPACE AND INDIVIDUAL OFFICES AND TREATMENT ROOMS. WASHROOM AND SINKS IN PREMISES. $8.00/S.F. + TMI $12.00/S.F. UTILITIES INCLUDED (id:51158)
121 Wellington Street W Unit# 115
Barrie, Ontario
1667 S.F. OF OFFICE SPACE AVAILABLE. FORMER - GEORGIAN RADIOLOGY. LANDLORD WILL DO SOME IMPROVEMENTS TO THE SPACE TO PREPARE IT FOR NEW TENANT $8.00/S.F. + TMI $12.00/S.F. + HST. UTILITIES INCLUDED (id:51158)
8 Erin Park Dr
Erin, Ontario
+/- 15,387 Sf Multi-Unit Industrial/Commercial Building Almost Finished.(Divisible To 2 X 4,900 Sf Plus 1 X 5,587 Sf ). Other Sizes Possible. Parking Area Available (Fenced). 5% Office Build Out. 15'10"" X 13'10"" Drive-In Doors. Clear Height Varies From 17'4"" To Over 20'. Easy Access To Hwy 124. Building Being Built And Taxes Not Yet Assessed. VTB available @ 3% for 2 years on 75% LTV. **** EXTRAS **** Please Review Available Marketing Materials Before Booking A Showing. Please Do Not Walk The Property Without An Appointment. (id:51158)
45 Canby Street
Thorold, Ontario
Premium Building lot #2 of 3 to build your dream home on this new subdivision plan located on the outskirts of Thorold. Located in the heart of Niagara. Close to Niagara Falls, Welland, Fonthill and St. Catharines . This lot has a very large frontage of 69 feet which is extremely hard to find. Either build your own dream home or inquire about having your dream home built. (id:51158)
8961 Highway 89
Adjala-Tosorontio, Ontario
+/- 107.18 Acres Agricultural Zoned Land In Adjala-Tosorontio With +/- 2,701.17 Feet Frontage And Exposure On Hwy 89, Just West Of New Tecumseth. Located Next To Rosemont Village. +/- 76 Acres Farmable (Tbv). Crops Belong To The Tenant Farmer. Standard Offer For Court Appointed Sale Agent. Sale Subject To Court Approval. Allow 2 Months For Court Approval Of Offer **** EXTRAS **** Please Review Available Marketing Materials Before Booking A Showing. Please Do Not Walk The Property Without An Appointment, (*Legal Description Continued: Ad8047; Adjala/Tosorontio) (id:51158)
9 Fahey St
Belleville, Ontario
2000 SF industrial building in the heart of the city. perfect for construction or small manufacturing business. secure outdoor compound. List of Improvements: 10"" Roxul ceiling 4"" walls New wiring Led lights New 3 phase electrical panel with new breakers, disconnect and meter, new supply line New drainage flooring New insulated roll up door and track Energy one way window tint New gas area furnace and venting New large commercial gas hot water tank and venting New vanity, sink and toilet New kitchen cabinets, flooring sink and faucet New pex plumbing Roof top serviced and rebuilt plenum Insulated subfloor Led lights in office are - motion switches throughout New vertical steel siding ready to install with flashing coil New double-wide compound gates. Roof top HVAC was rebuilt in 2022. Seller may consider leasing of subject property, rate and term TBV (id:51158)
#p1-#7 -900 Mount Pleasant Rd
Toronto, Ontario
Parking Spot For Sale: 900 Mt. Pleasant Road; Conveniently Located At P1 Unit #7 Within Very Close Proximity To Elevator For Ease Of Parking (Refer To Attached Building Plan), Loading & Unloading. Legal Description: Unit 7, Level A, Toronto Standard Condominium Plan No. 1987 And Its Appurtenant Interest. Area Measurements: 18.41' (L) X 7.83' (W) X 7.25' (H) Taxes To Be Assessed. Must Be A Unit Owner In Building. **** EXTRAS **** Located In P1 One Parking Space Away From The Elevator Lobby. (id:51158)
531 Hwy 47 E Rd
Scugog, Ontario
Viewing By Appointment Only. Prime Outside Storage At $2750 Per Month Per Acre. 20+ Acres Available If Needed. Easy Access To Major Highways. Clean Use Only. Landlord May Accommodate Tenant Site Specific Needs. **** EXTRAS **** Access To Utilities Negotiable (id:51158)
