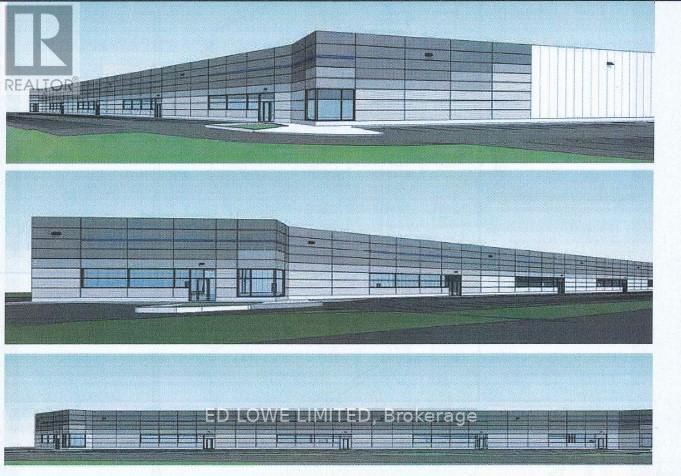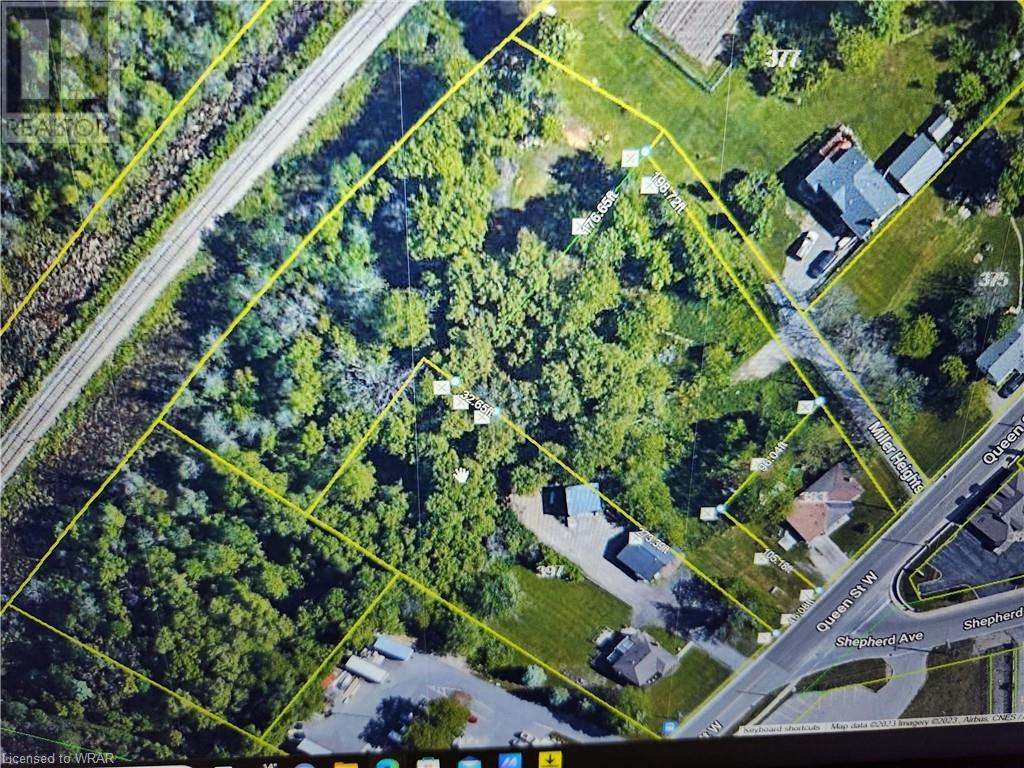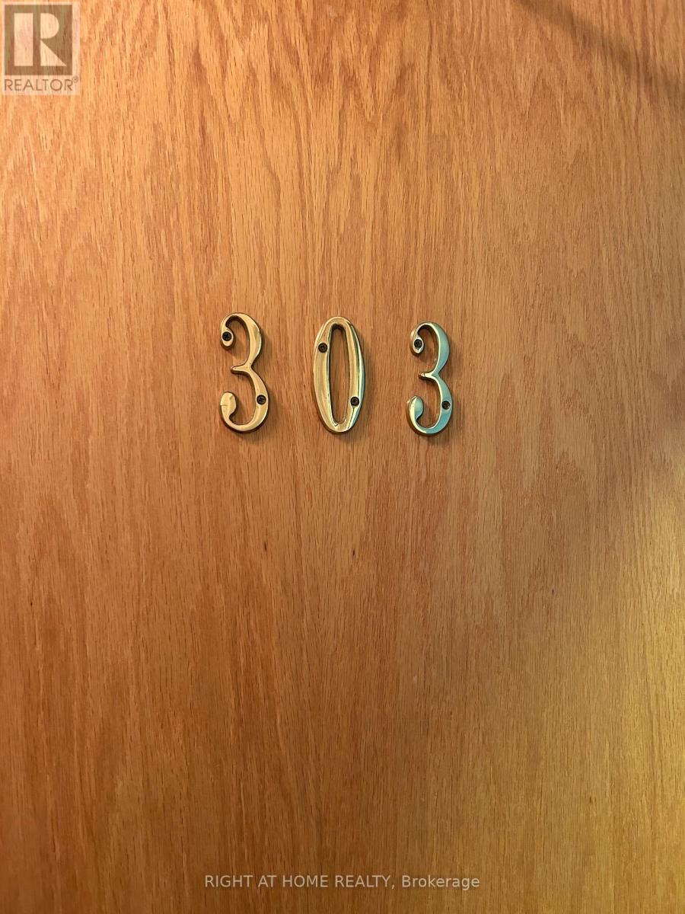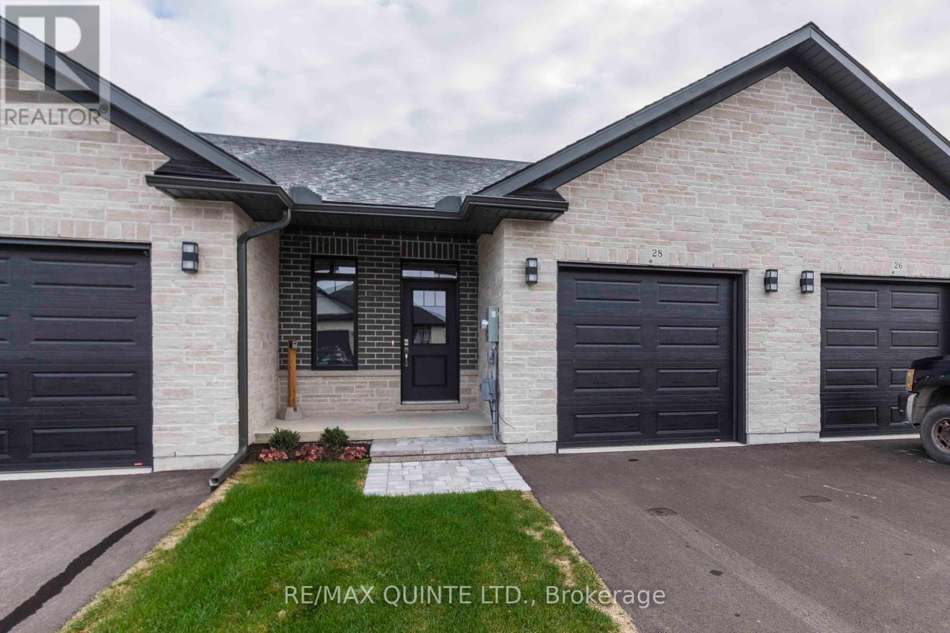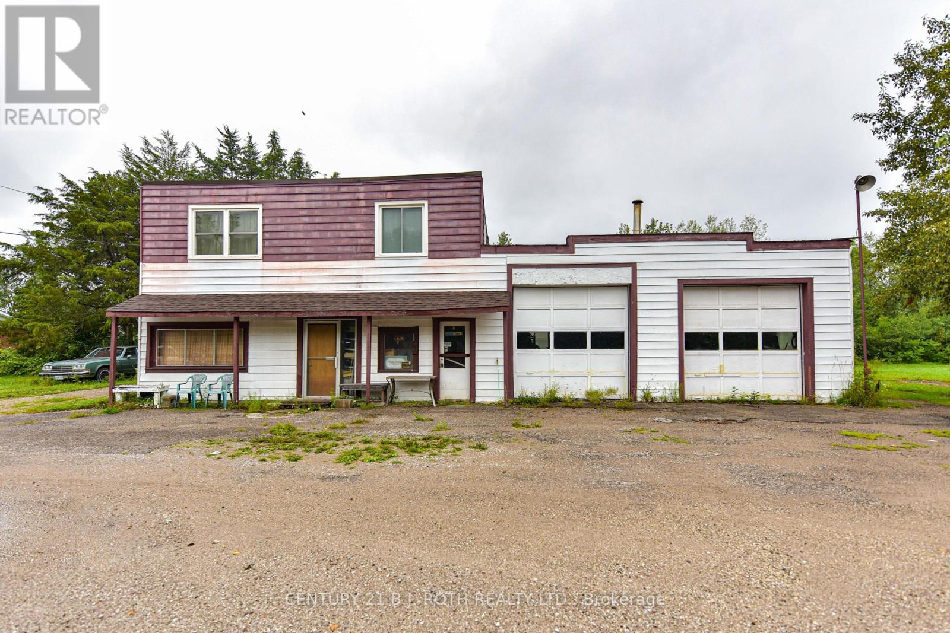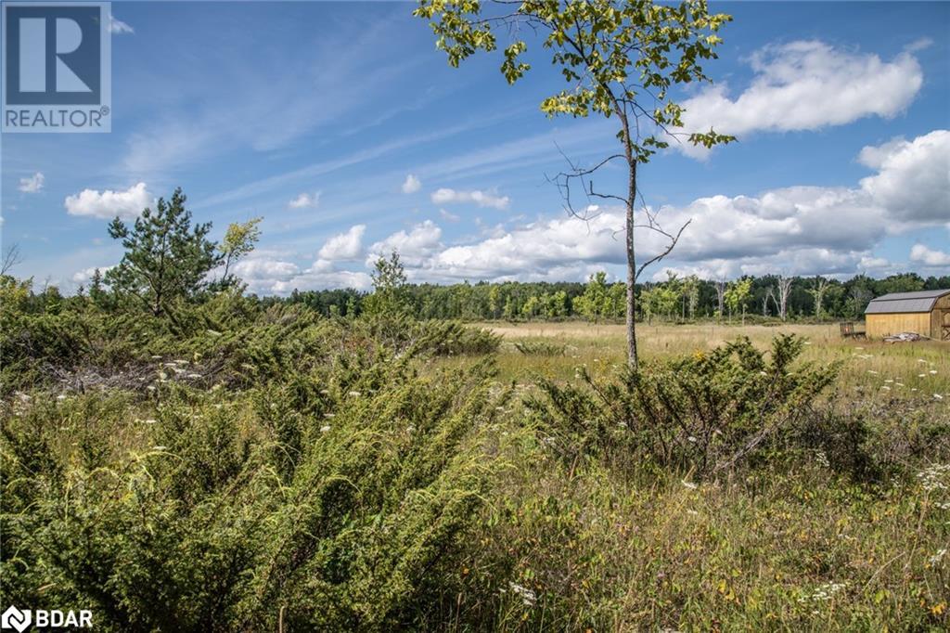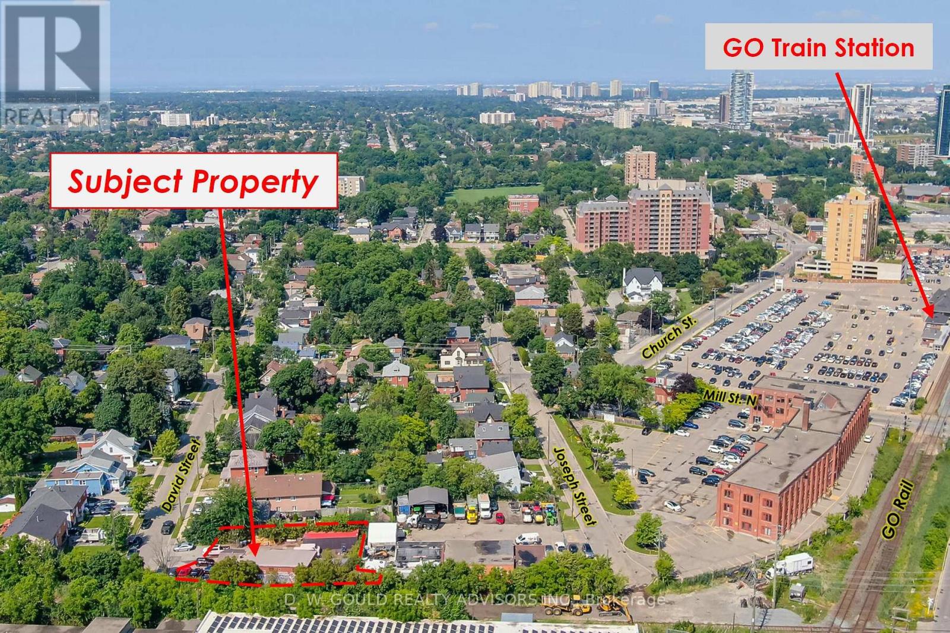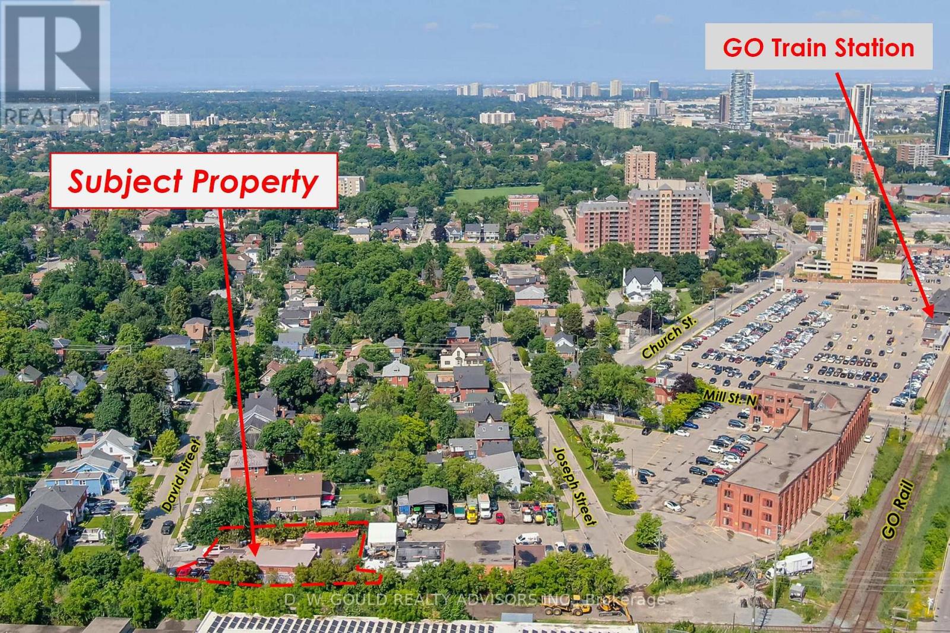#2 -311 King St
Barrie, Ontario
New build in progress. 12,972 s.f. of Industrial space for lease. State of the art construction. Can be combined with other units. Units available from 13,500 s.f. up to 65,000 s.f. Dock level doors. Adequate parking. Fully landscaped. High traffic area, close to shopping, restaurants, fitness clubs, Galaxy Theatre, Park Place and other amenities. Excellent highway access. (id:51158)
N/a Queen Street W
Cambridge, Ontario
A Rare find 1.57 Acres overlooking the Speed River Riverlands with a multi unit RM4 zoning. Walk to nearby shopping or explore Cambridges Hespeler downtown. Easy access to HWY 401 & HWY 24. This area is currently experiencing new multi unit developments. A great stand alone potential development site or consider a larger project with available neighbouring properties see # 375 Queen, 383 Queen & 397 Queen. See Selling Agent re history & features of this site. This property had many studies including Environmental many years ago when zoning was changed. (id:51158)
#303 -90 Dean Ave N
Barrie, Ontario
The Terraces of Heritage Square is a Adult over 60+ building. These buildings have lots to offer, Party rooms, library, computer room and a second level roof top gardens. Ground floor lockers and parking. |These buildings were built with wider hallways with hand rails and all wheel chair accessible to assist in those later years of life. It is independent living with all the amenities you will need. Walking distance to the library, restaurants and shopping. Barrie transit stops right out front of the building for easy transportation. This lovely Suite is open concept with a Solarium. It has an semi ensuite bath, insuite laundry and a solarium. This suite is fully furnished and can purchased with all furniture. **Open House Tour every Tuesday at 2pm meet at the lobby of 94 Dean Ave (id:51158)
7 Vaughn Crt
Belleville, Ontario
Duvanco homes signature interior townhome. 1 bedroom unit features premium laminate flooring throughout an open concept living space including bedroom. Porcelain tile flooring in bathrooms and laundry. Your choice of granite or Quartz counter tops in kitchen, soft close cabinetry featuring crown moulding, light valance and under cabinet lighting.This kitchen design includes a corner walk in pantry. 9' main floor ceilings and our living room features vaulted ceilings. Primary bedroom features a spacious en-suite that includes tiled step in shower with glass surrounding. Main floor laundry room with 2pc bath. Attached 1 car garage fully insulated, drywalled and primed. Full brick exterior, asphalt driveway with precast textured and coloured patio slab walkway. Yard fully sodded and pressure treated deck with 3/4' black ballusters. Finished basement includes rec room, 4pc bath and 2nd bedroom plus den. Under construction, SAMPLE PHOTOS ONLY, buyer to choose colours and selections. **** EXTRAS **** Paved driveway (id:51158)
Lot 250 Mcguire Beach Rd
Kawartha Lakes, Ontario
Fantastic Opportunity here! Get waterfront without the pricetag!! Community Beach, deeded access to Canal Lake, part of the Trent Severn Waterway! Steps to Community Beach, dock and boat launch. Beautiful lot with a row of mature trees in front to create privacy from the road. Most of the lot behind has been cleared, ready for your potential new build! Wonderful location with local Kirkfield locks and village, hiking trails and great fishing are all minutes away. The community beach is also a great place to launch your boat or Canoe or Kayak or paddle board!. This lovely lot is located close to the end of the road, so is on the less traveled, quiet portion of the road. What are you waiting for! Just a 1.5 hour drive to Toronto, this location is perfect for your potential new family home or a perhaps a potential dream cottage. It's a win win. **** EXTRAS **** Deeded access to the community Beach, boat launch and dock. (id:51158)
#303 -231 Bayview Dr
Barrie, Ontario
2290 s.f. of office space available in a professional office building. Building is wheelchair accessible with elevator. Common area washrooms in corridor. Plenty of parking. High Traffic area. Close to Park Place shopping, restaurants, Cineplex. Easy access to Highway 400. Across from Recreational Centre. Minimum 3 year Lease. Utilities included in TMI. Annual escalations. (id:51158)
837 Memorial Ave
Orillia, Ontario
Endless potential at this Commercial/Residential Property Located on Memorial in Orillia just south of the OPP Head Quarters, and Georgian College. Live in or rent out residential space and operate a business in this high traffic area with easy highway access. Commercial space includes front office/visitor centre, store front space and two large garage bays with 10' X 10' overhead doors and additional storage spaces. Large front outdoor parking area. Residential property features a 1080 sq.ft, 3 Bdrm with 2 bathroom apartment. The large private backyard is grass covered and includes an additional storage building. Lot size is 300' frontage by 130' deep. Property Backs on to undeveloped land. This property is perfect for car mechanic or car and boat dealers, landscaping company, contractors, heavy equipment or investors. Many possibilities for this property on an extremely high traffic area. **** EXTRAS **** Legal Description Continued - PT LT 12 CON 2 SOUTH ORILLIA AS IN RO575898; ORILLIA (id:51158)
Lot 250 Mcguire Beach Road
Kawartha Lakes, Ontario
Fantastic Opportunity here! Get waterfront without the price tag!! Community Beach, deeded access to Canal Lake, part of the Trent Severn Waterway! Steps to Community Beach, dock and boat launch. Beautiful lot with a row of mature trees in front to create privacy from the road. Most of the lot behind has been cleared, ready for your potential new build! Wonderful location with local Kirkfield locks and village, hiking trails and great fishing are all minutes away. The community beach is also a great place to launch your boat or Canoe or Kayak or paddle board!. This lovely lot is located close to the end of the road, so is on the less traveled, quiet portion of the road. What are you waiting for! Just a 1.5 hour drive to Toronto, this location is perfect for your potential new family home or a perhaps a potential dream cottage. It's a win win. (id:51158)
#302 -94 Dean Ave W
Barrie, Ontario
The Terraces of Heritage Square is a Adult over 60+ building. These buildings have lots to offer, Party rooms, library, computer room and a second level roof top gardens. Ground floor lockers and parking. |These buildings were built with wider hallways with hand rails and all wheel chair accessible to assist in those later years of life. It is independent living with all the amenities you will need. Walking distance to the library, restaurants and shopping. Barrie transit stops right out front of the building for easy transportation. This lovely Oro is very bright and walk out from living room to your private balcony. NIce Neutral decor ready to move in. Open House Tour every Tuesday at 2Pm meet in the lobby of 94 Dean (id:51158)
69 David St
Brampton, Ontario
+/-0.20 acres Residential/Commercial Development Opportunity. Existing building(s) on site. Currently zoned M1-3156 Industrial and designated as Residential by Official Plan. Located in Downtown Brampton Secondary Plan. Close to Main St and Queen. Close to Go train station, high-rise development occurring around the train stations. *Legal Description Continued: PT LT 64 PL D-12 BRAMPTON; PT LT 7 CON 1 WHS CHINGUACOUSY AS IN RO1058963, EXCEPT PT 1, 43R8799 ; BRAMPTON **** EXTRAS **** Please Review Available Marketing Materials Before Booking A Showing. Please Do Not Walk The Property Without An Appointment. (id:51158)
69 David St
Brampton, Ontario
+/-0.20 acres Residential/Commercial Development Opportunity. Existing building(s) on site. Currently zoned M1-3156 Industrial and designated as Residential by Official Plan. Located in Downtown Brampton Secondary Plan. Close to Main St and Queen. Close to Go train station, high-rise development occurring around the train stations. *Legal Description Continued: PT LT 64 PL D-12 BRAMPTON; PT LT 7 CON 1 WHS CHINGUACOUSY AS IN RO1058963, EXCEPT PT 1, 43R8799 ; BRAMPTON **** EXTRAS **** Please Review Available Marketing Materials Before Booking A Showing. Please Do Not Walk The Property Without An Appointment. (id:51158)
69 David St
Brampton, Ontario
+/-2,405 sf Commercial/ Industrial Bldg., including +/-515 sf Mezzanine, on +/-0.20 acre lot. Currently zoned M1-3156 Industrial and designated as Residential by Official Plan. Located in Downtown Brampton Secondary Plan. Close to Main St and Queen. Close to Go train station, high-rise development occurring around the train stations. *Legal Description Continued: PT LT 64 PL D-12 BRAMPTON; PT LT 7 CON 1 WHS CHINGUACOUSY AS IN RO1058963, EXCEPT PT 1, 43R8799 ; BRAMPTON **** EXTRAS **** Please Review Available Marketing Materials Before Booking A Showing. Please Do Not Walk The Property Without An Appointment (id:51158)
