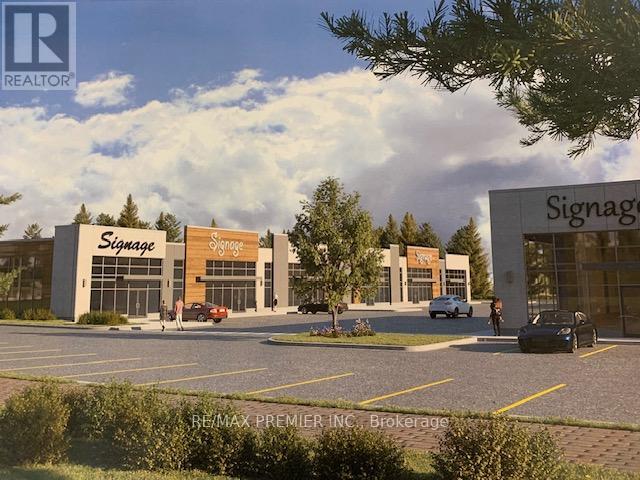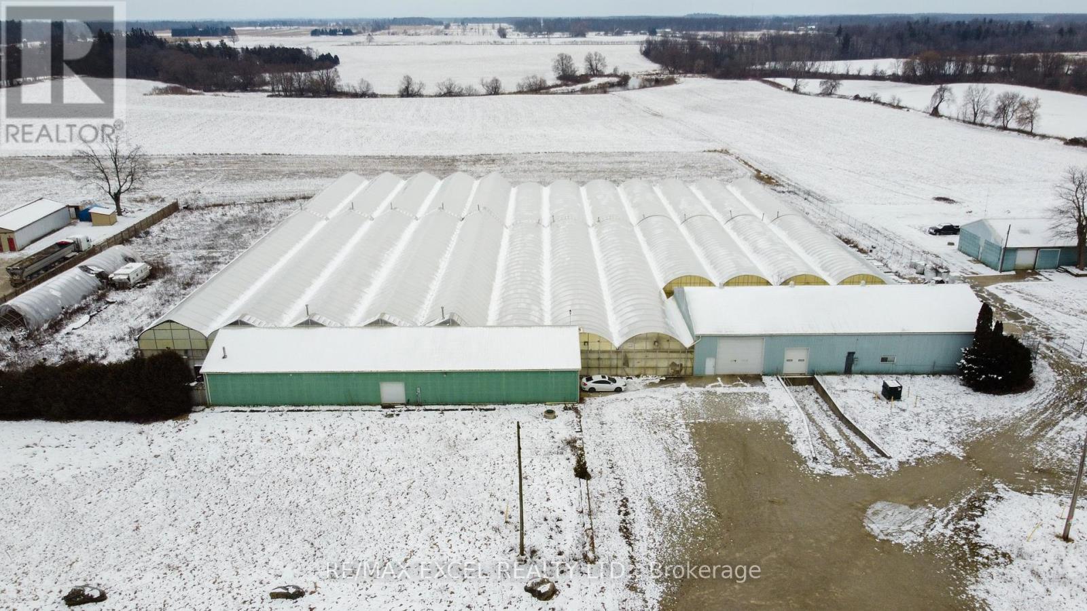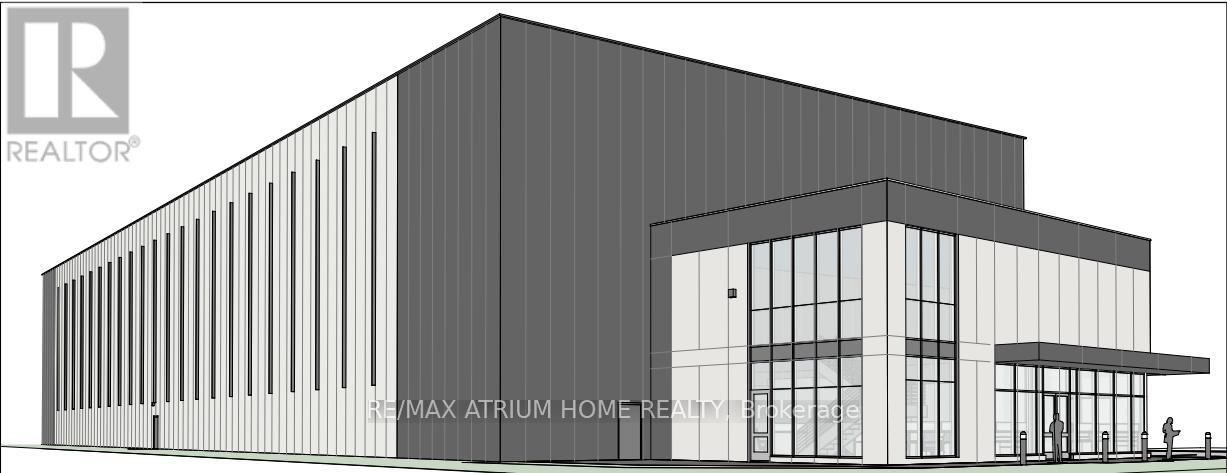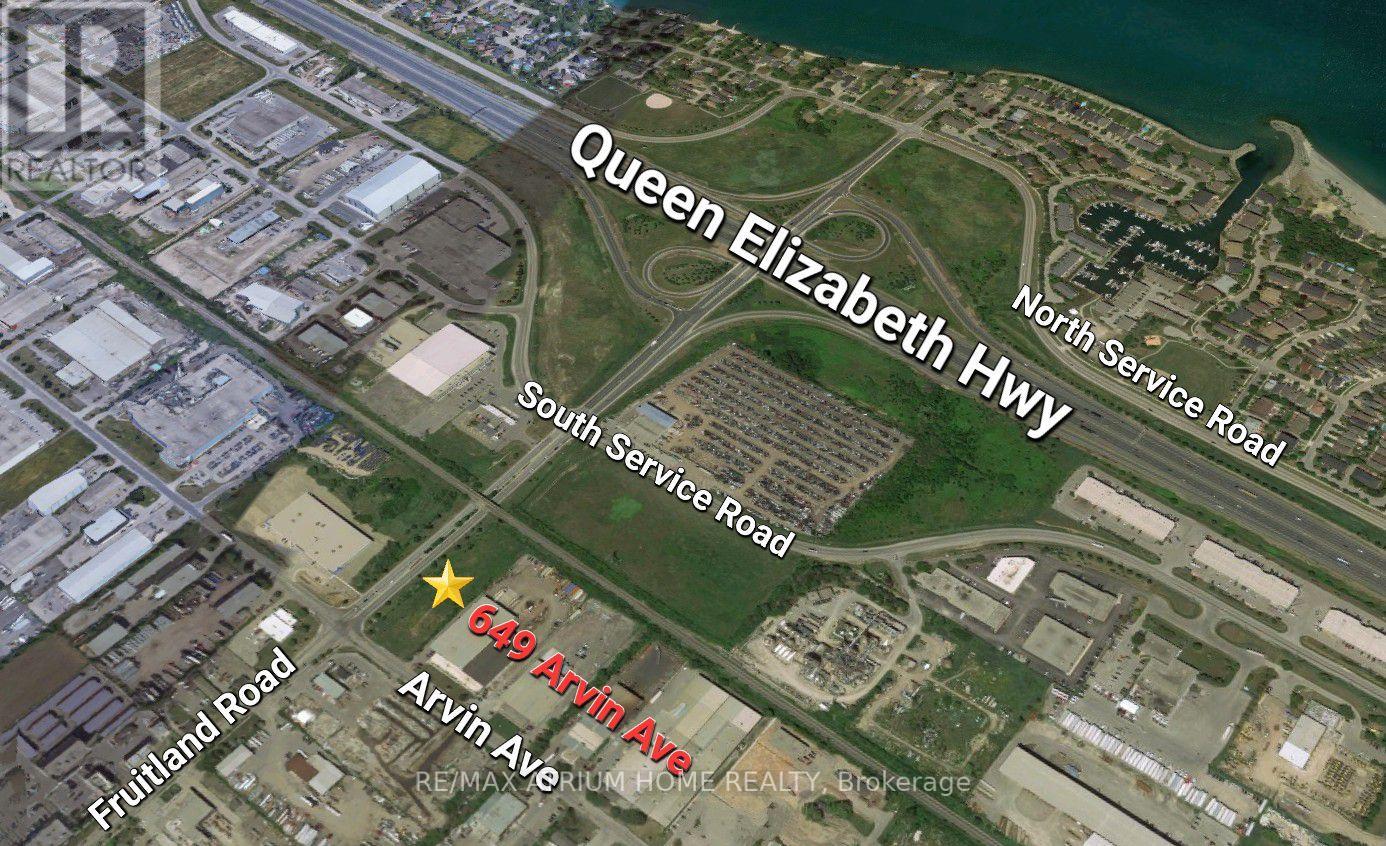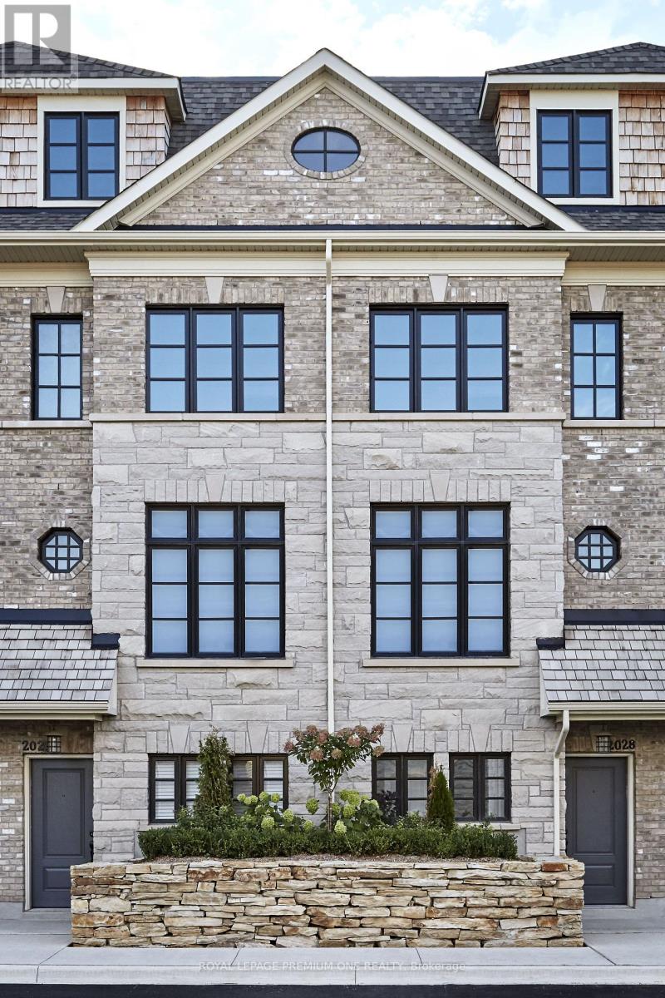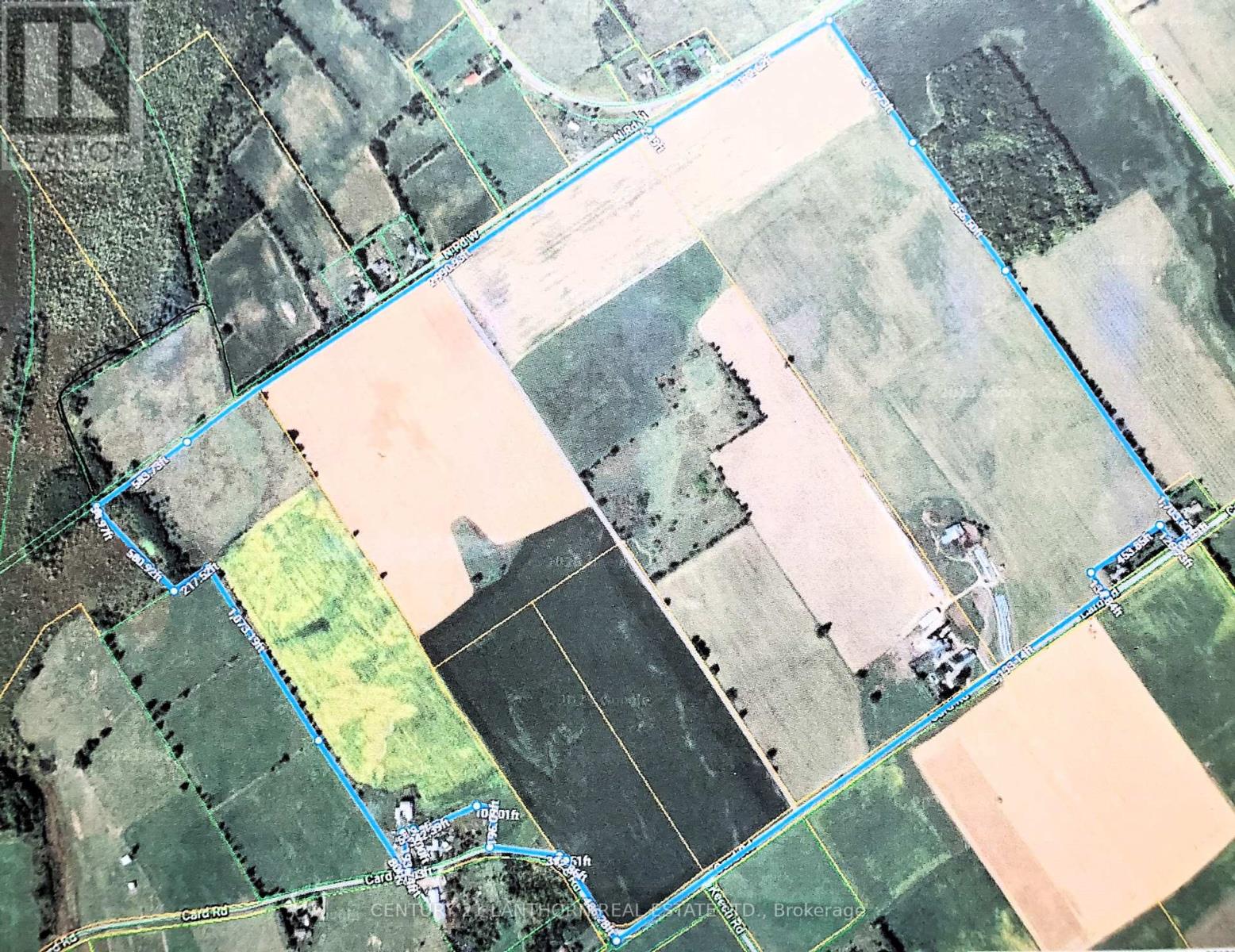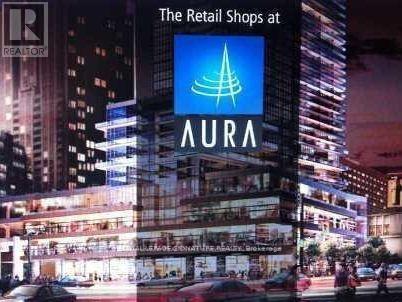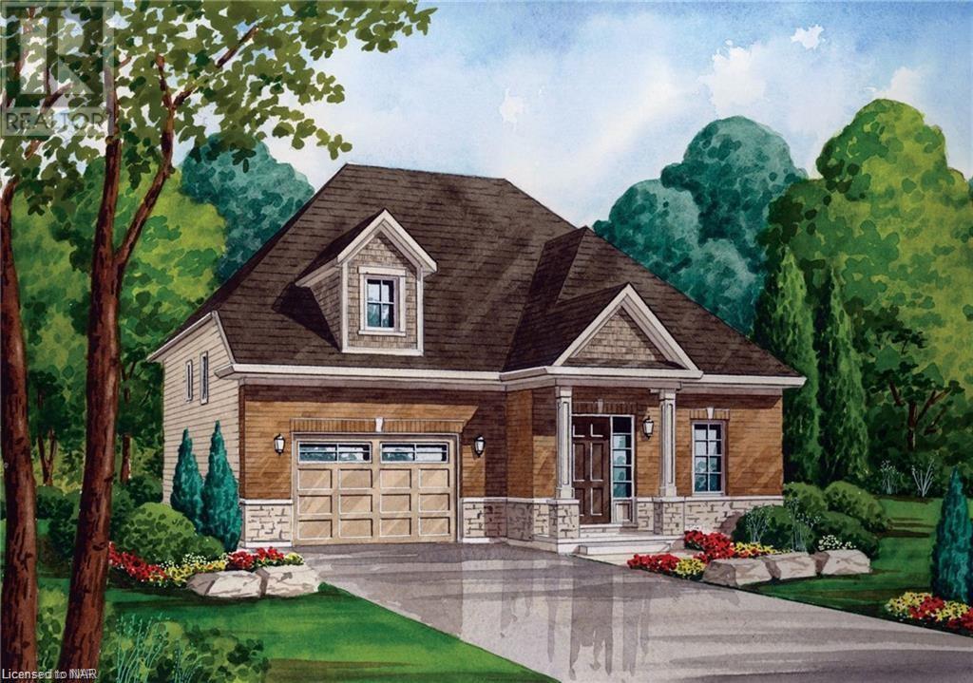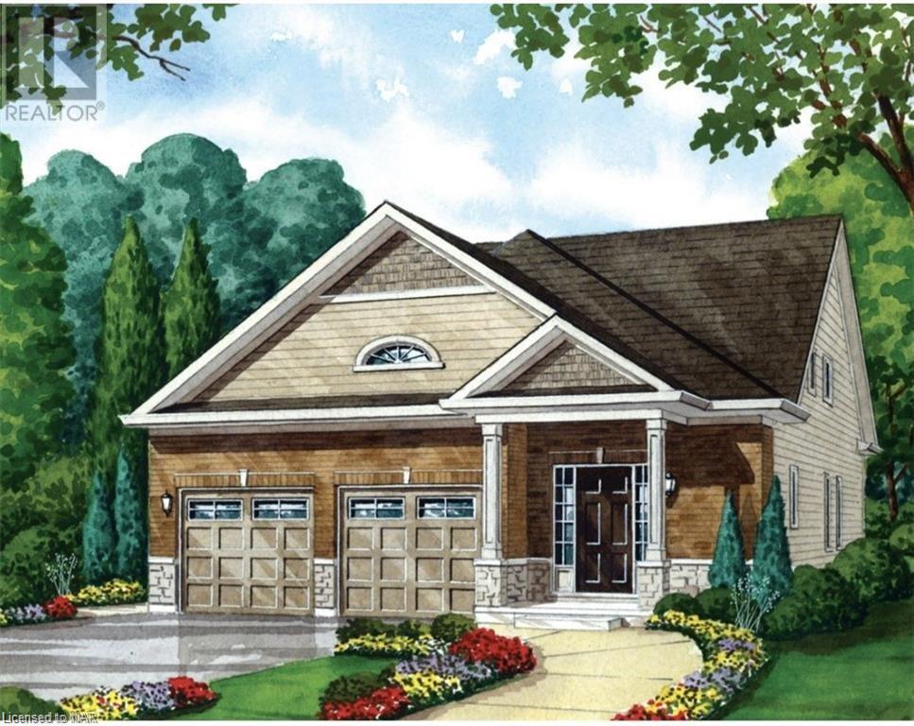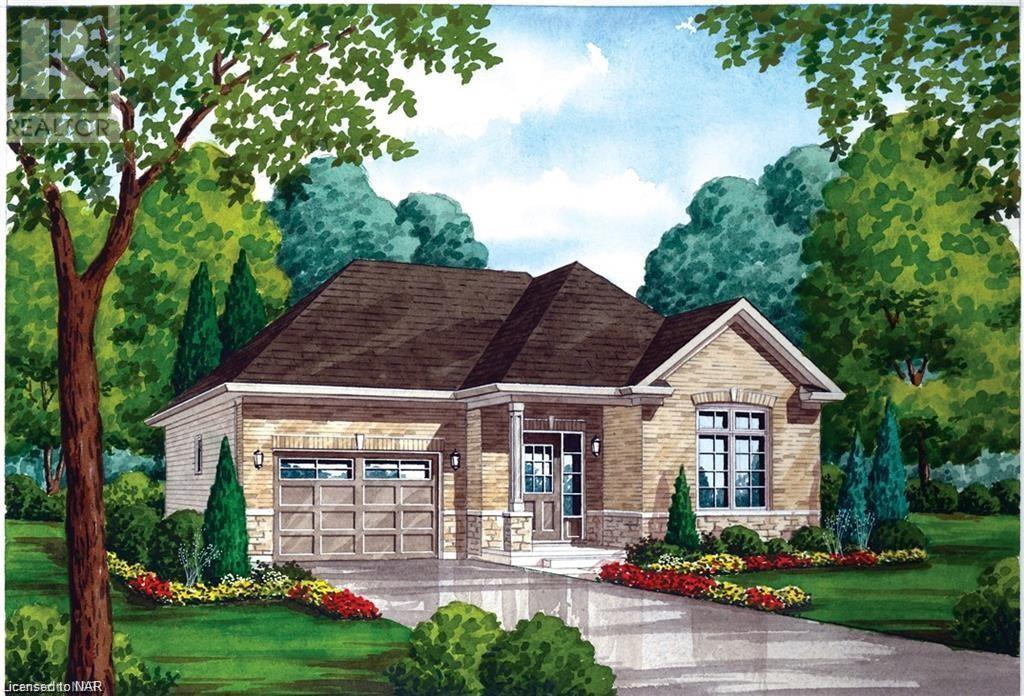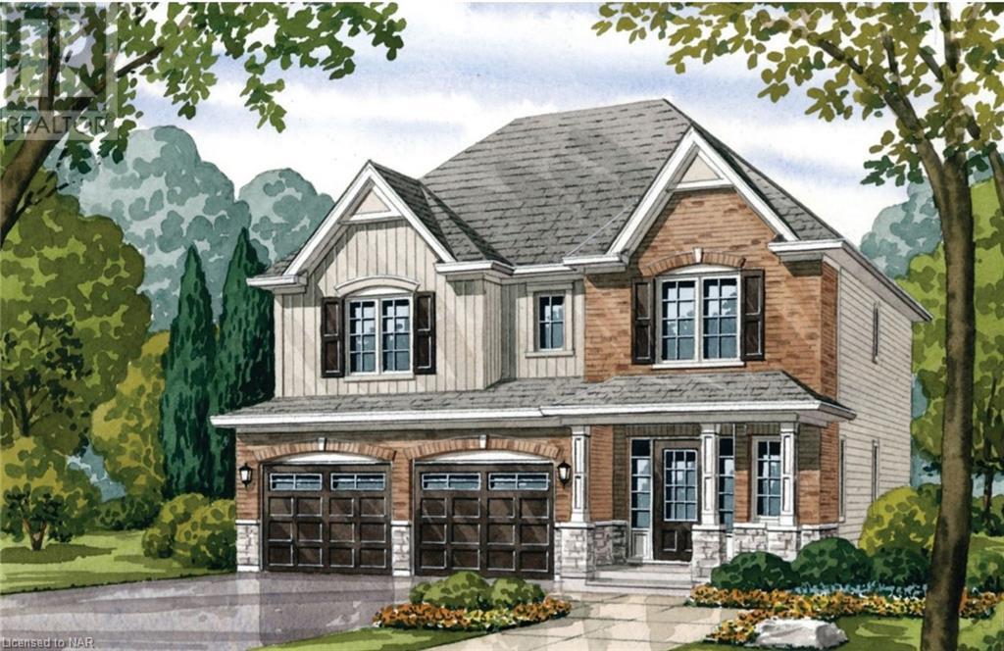#d -120 Mountain Rd
Collingwood, Ontario
Brand New, located In The Heart Of Collingwood, Manorwood Business Park Presents A Rare Opportunity To Own State-Of- The-Art Industrial Condo comprising of four buildings in total 109,226 Sq Ft Building A 38646 Building B 25,665 Sq Ft Building C 25,665 Building D 19,250 Sq Ft Ranging From 1600 Sq Ft to 2415 Sq Ft . Manorwood Business Park is Designed To Position Your Business For Success With Best-In Class Specifications, Including 20 -28 Clear Ceilings Dock And Grade Loading, High Efficiency LED Lighting, ESFR Sprinkler systems and more. Great For User And Investor. **** EXTRAS **** Offers Fantastic Exposure/ Signage Better For Your Customers And Employees With Direct Access To Highway 26,10, And Major Towns In The Georgian Triangle. Occupancy For Q1 2025. Taxes Not Yet Assessed- Allocation In Place (id:51158)
1791 Dundas Street
Cambridge, Ontario
Exceptional residential subdivision development opportunity located in southeast Cambridge. With a gross land area of ±99.4 acres, the offering represents a rare opportunity to acquire a residential development site of scale in Waterloo Region, an economically vibrant and fast-growing area in Ontario. The Property is zoned Residential (H) R4 and designated as predominantly Low/Medium Residential in the official plan. Two subdivisions are actively being developed immediately adjacent to the Property. The location offers excellent proximity to the new Cambridge Recreation Complex, key employment nodes, retail/grocery amenities, and efficient commuter linkages throughout Waterloo Region and to Hamilton/Milton. Developable area and servicing details to be confirmed by Buyer. Offers to be received March 29, 2024. (id:51158)
79 Highway 2
Brant, Ontario
Located just minutes from Highway 403 and 401. Exceptional accessibility to prominent cities like Hamilton, Brantford, and Kitchener-Waterloo. Comprising 65,000 square feet of poly-covered, gutter-connected commercial greenhouses, accompanied by 6,000 square feet of barns equipped with office and packaging spaces. Essential utilities feature drilled well and cistern, 3-phase power, and natural gas. The property is equipped with a loading dock and ample parking. Blackout system integrated throughout the property. Positioned in a densely populated residential locale, offering potential for increased property value. **** EXTRAS **** All existing chattels (As-Is): grow light fixtures, ventilation fans, exhaust fans, heating units, water tanks, wooden drying racks. (id:51158)
649 Arvin Ave
Hamilton, Ontario
High Demand, Established Industrial Area, 1.96 Acres Vacant Industrial Land for Sale. Corner Location, High Exposure, Immediate Access To QEW, Site Plan Approved For A 28,233 sqft Warehouse With 54' Clear Height (Can Be Built Two Stories At Your Option), Four Truck Loading Dock Doors, One Drive-In Door, Truck Turnaround Area. Land With Full Municipal Services Including Water, Hydro, Gas, Telephone, Etc. Designated Business Park M3 Zoning permits A Variety Of Industrial Related And Some Commercial Uses. Excellent Opportunity to Invest Or Build Your Dream Property! **** EXTRAS **** VTB Is Possible. More Details Can Be Provided By Signing An NDA. (id:51158)
649 Arvin Ave
Hamilton, Ontario
High Demand, Established Industrial Area, 1.96 Acres Vacant Industrial Land for Sale. Corner Location, High Exposure, Immediate Access To QEW, Site Plan Approved For A 28,233 sqft Warehouse With 54' Clear Height (Can Be Built Two Stories At Your Option), Four Truck Loading Dock Doors, One Drive-In Door, Truck Turnaround Area. Land With Full Municipal Services Including Water, Hydro, Gas, Telephone, Etc. Designated Business Park M3 Zoning permits A Variety Of Industrial Related And Some Commercial Uses. Excellent Opportunity to Invest Or Build Your Dream Property! **** EXTRAS **** VTB Is Possible. More Details Can Be Provided By Signing An NDA. (id:51158)
#179 -60 Lunar Cres
Mississauga, Ontario
Rare brand new Luxury Executive Townhome now available at Dunpar's newest Development located in the heart of Streetsville, Mississauga. Steps from shopping, dining, entertainment. This gem includes over $80k of upgrades including hardwood throughout the house and Caesarstone in all washrooms and kitchen. Undermount kitchen sink, 9.6 ft smooth ceilings throughout, frameless glass shower enclosure and deep soaker tub in ensuite. Kitchen walk out balcony comes with water and gas line for BBQ and is water-pressure treated. Tandem 2 car parking and much more included! Dunpar offering a private mortgage - no qualification needed! Terms: 3.5% interest rate with a 20% down payment requirement for 5 years or when rates drop below 3.5%. **** EXTRAS **** Caesarstone kitchen countertop & backsplash. Kitchen island with Caesarstone countertop and waterfall. SS Kitchen appliances. Hardwood flooring in kitchen/dining and living areas and all bedrooms. Caesarstone counters in main bath & ensuite (id:51158)
173 (A) Card Rd
Stone Mills, Ontario
INVESTMENT PROPERTY - approximately 345 ACRES of LAND all in ONE PARCEL! Approx 280 acres CASH CROP/corn - soybean - wheat - hay rotation. VERY FERTILE & PRODUCTIVE ACREAGE! Lovely HOME/large main BARN/coverall barn/open front barn/additional OUTBUILDINGS/3 grain bins. Farm sits between 2 road frontages. Home - verandas on 2 sides, large eat-in kitchen, plenty of cupboards & counter space, opens to spacious family room. Dining room or use of choice, 2 main floor bedrooms, 4 pc bathroom, laundry, large rear entry mudroom/utility room with access to the beautiful inground pool & deck area for seasonal enjoyment, upper level of home has 3 more bedrooms. There is an additional approximate 73 ACRES of CROP LAND to add to this holding if desired. Possibility of renting additional land close by. Currently run as a dairy farm so dairy equipment is negotiable. Listed as well as a turn key dairy operation see X7061866. (id:51158)
#98 -384 Yonge St
Toronto, Ontario
2nd Unit Next To The Entry Hallway To The Subway, Wide Store Front, Great Exposure. High Pedestrian Traffic. All Residents To/From Subway Will Pass By This Hallway Everyday. Approx. 35,000 Sf Of Retail Spaces Under This 78 Storey-Tallest Residential Building In Canada W/Future Connection To P.A.T.H. *Future Mall Hrs Will Be 7 Days As Subway Hrs *Act Fast Before It's Gone *Set Up Your Own Business & Secure The Lowest Rent Now **** EXTRAS **** *Net Lease W/Option To Renew *Tenant To Pay Rent, Utilities, Tmi + Hst *Estimated Cam Fees $12.69/Sf/Gross/Yr, Estimated Property Taxes $14.07/Sf/Gross/Yr *Rent Will Be Negotiable To Triple A Tenant *Brand New As-Is Condition. (id:51158)
Lot 12 Burwell Street
Fort Erie, Ontario
Nestled in the heart of Fort Erie, Ontario, The Garrison Model stands as a testament to modern architectural excellence. This pre-construction bungalow, meticulously designed for contemporary living, presents three spacious bedrooms and a sophisticated bathroom, offering an ideal dwelling for families or those seeking efficient, yet ample, living spaces. The well-appointed kitchen on the main level, adorned with optional state-of-the-art finishes, serves as the focal point of the home, facilitating both social gatherings and culinary explorations. The convenience of an attached garage, complemented by a private driveway, ensures seamless parking and storage solutions. Beyond its structural allure, the property's strategic urban location places it within close proximity to premier educational institutions, dynamic shopping centers, and picturesque trails. For leisurely beach days, the pristine shores of Fort Erie are just a short, scenic drive away. The Garrison Model epitomizes a harmonious blend of modernity, functionality, and convenience, setting a new standard for refined living in Fort Erie. Explore the potential of your future home at The Garrison. (id:51158)
Lot 12 Burwell Street
Fort Erie, Ontario
The Walden Model located in Fort Erie, Ontario - A modern gem in the heart of Fort Erie's prime real estate landscape. This pre-construction bungalow boasts a contemporary design tailored for today's discerning homeowner. With 3 generously sized bedrooms and 2 and a half baths sleek bathrooms with a rough in in the basement, this detached home is perfect for families or those looking to downsize without compromising on space. The main level kitchen, adorned with state-of-the-art optional finishes, becomes the heart of the home, ideal for gatherings and culinary adventures. The attached garage, complemented by a private driveway, can comfortably accommodates cars and storage. Location is key, and this property doesn't disappoint. Situated in a bustling urban neighborhood, you're minutes away from top-tier schools, shopping hubs, and scenic trails. And for those beach days? The pristine shores of Fort Erie's beaches are just a short drive away. (id:51158)
Lot 12 Burwell Street
Fort Erie, Ontario
Introducing The Abino model, slated for development at 11 Burwell Street, Fort Erie, Ontario - a forthcoming marvel in Fort Erie's thriving real estate scene. With a competitive price of $707,900.00, this future bungalow aims to embody contemporary design tailored for the discerning homeowner. With three spacious bedrooms and two sleek bathrooms, this soon-to-be-constructed detached home is ideal for families and those looking for spacious yet stylish living.The kitchen on the main level, set to be adorned with optional state-of-the-art finishes, is poised to become the heart of the home, perfect for future gatherings and culinary adventures. The attached garage, to be complemented by a private driveway, will seamlessly accommodate cars and storage.Location remains key, and The Abino, in its developmental stages, promises to exceed expectations. Nestled in a vibrant urban neighborhood, it will offer proximity to premier schools, bustling shopping hubs, and picturesque trails. For future residents seeking beachfront serenity, the pristine shores of Fort Erie's beaches will be just a short drive away. Don't miss the opportunity to envision and secure your future in this upcoming gem of modern living in prime real estate. (id:51158)
Lot 12 Burwell Street
Fort Erie, Ontario
Discover your dream home with this stunning 2-story detached house, nestled in the serene community of Fort Erie, Ontario. Boasting 4 bedrooms and 3 bathrooms across a spacious 1584 square feet, this property offers the perfect blend of comfort and style. With amenities such as a full, unfinished basement and a double-wide asphalt driveway leading to an attached garage, convenience meets sophistication. Ideal for entertaining and social gatherings. The property's prime location is accentuated by its proximity to beaches, lakes, major highways, and schools, ensuring that leisure and essential services are always within reach. Experience luxury living in a home designed with meticulous attention to detail, ready to create unforgettable memories for you and your loved ones. (id:51158)
