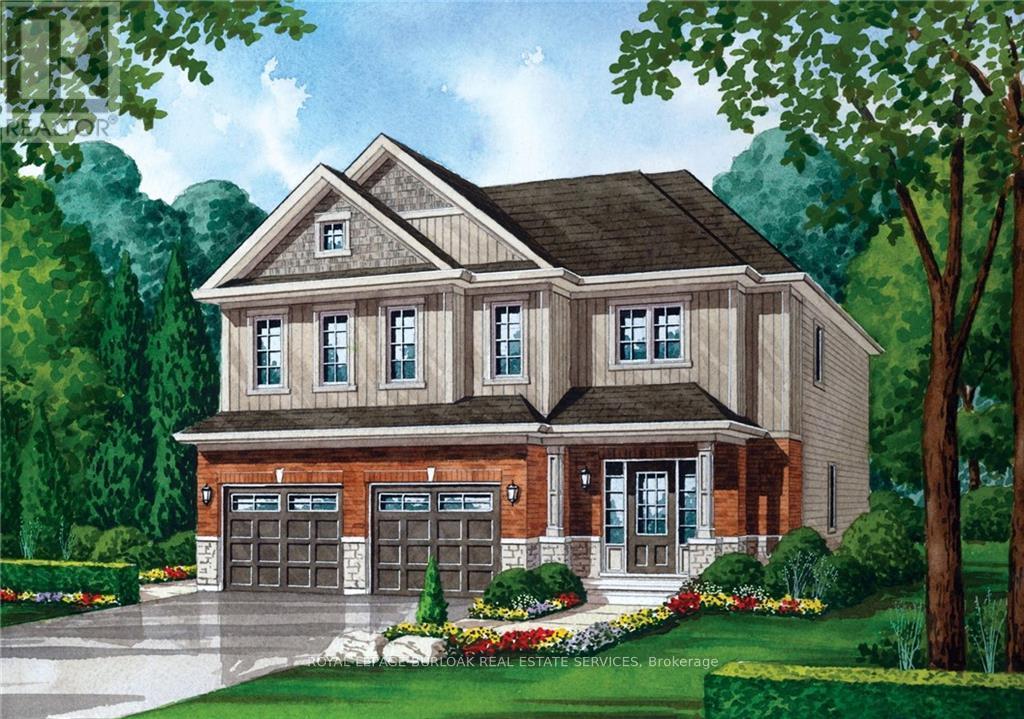#model 2 -764 Burwell St Fort Erie, Ontario L2A 6T6
MLS# X8164152 - Buy this house, and I'll buy Yours*
$837,900
Fantastic opportunity to own a brand new high quality home in the growing Niagara community of Fort Erie, ON. Fort Erie boasts a variety of amenities and attractions, including scenic parks,recreational facilities, waterfront activities, and cultural events. Whether you enjoy outdooradventures, shopping excursions, or simply relaxing in a tranquil environment, Fort Erie has something for everyone. (id:51158)
Property Details
| MLS® Number | X8164152 |
| Property Type | Single Family |
| Amenities Near By | Marina, Park, Place Of Worship, Schools |
| Parking Space Total | 4 |
About #model 2 -764 Burwell St, Fort Erie, Ontario
This For sale Property is located at #model 2 -764 Burwell St is a Detached Single Family House, in the City of Fort Erie. Nearby amenities include - Marina, Park, Place of Worship, Schools. This Detached Single Family has a total of 4 bedroom(s), and a total of 3 bath(s) . #model 2 -764 Burwell St has Forced air heating . This house features a Fireplace.
The Second level includes the Primary Bedroom, Bedroom 2, Bedroom 3, Bedroom 4, Den, The Ground level includes the Kitchen, Eating Area, Great Room, The Basement is Unfinished.
This Fort Erie House's exterior is finished with Brick, Vinyl siding. Also included on the property is a Attached Garage
The Current price for the property located at #model 2 -764 Burwell St, Fort Erie is $837,900 and was listed on MLS on :2024-04-06 15:30:22
Building
| Bathroom Total | 3 |
| Bedrooms Above Ground | 4 |
| Bedrooms Total | 4 |
| Basement Development | Unfinished |
| Basement Type | Full (unfinished) |
| Construction Style Attachment | Detached |
| Exterior Finish | Brick, Vinyl Siding |
| Heating Fuel | Natural Gas |
| Heating Type | Forced Air |
| Stories Total | 2 |
| Type | House |
Parking
| Attached Garage |
Land
| Acreage | No |
| Land Amenities | Marina, Park, Place Of Worship, Schools |
| Size Irregular | 41.96 X 88.15 Ft |
| Size Total Text | 41.96 X 88.15 Ft |
Rooms
| Level | Type | Length | Width | Dimensions |
|---|---|---|---|---|
| Second Level | Primary Bedroom | 5.38 m | 4.72 m | 5.38 m x 4.72 m |
| Second Level | Bedroom 2 | 3.1 m | 3.76 m | 3.1 m x 3.76 m |
| Second Level | Bedroom 3 | 3.05 m | 3.4 m | 3.05 m x 3.4 m |
| Second Level | Bedroom 4 | 4.11 m | 3.71 m | 4.11 m x 3.71 m |
| Second Level | Den | 3.45 m | 2.34 m | 3.45 m x 2.34 m |
| Ground Level | Kitchen | 4.27 m | 2.74 m | 4.27 m x 2.74 m |
| Ground Level | Eating Area | 4.27 m | 2.6 m | 4.27 m x 2.6 m |
| Ground Level | Great Room | 4.88 m | 5.34 m | 4.88 m x 5.34 m |
https://www.realtor.ca/real-estate/26654657/model-2-764-burwell-st-fort-erie
Interested?
Get More info About:#model 2 -764 Burwell St Fort Erie, Mls# X8164152


