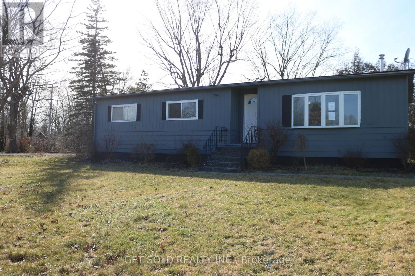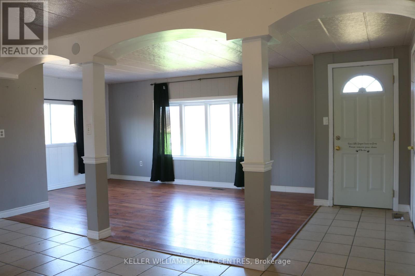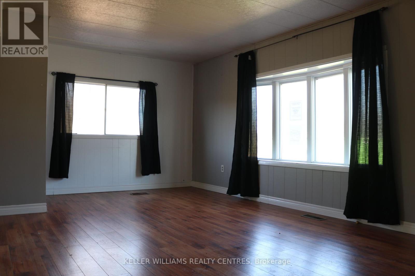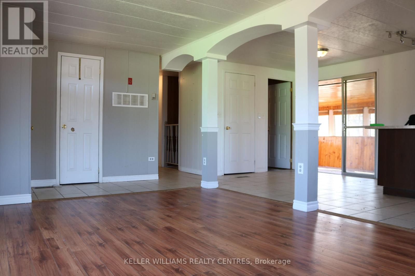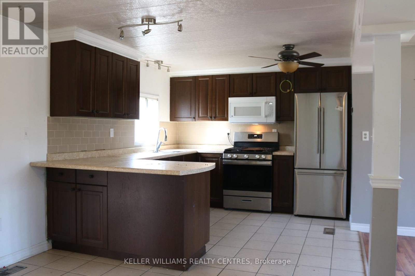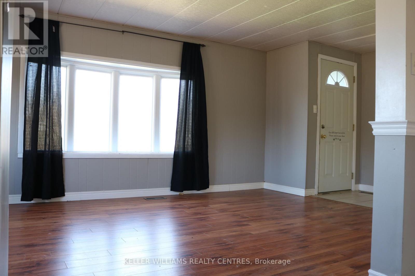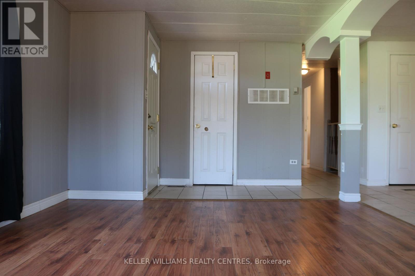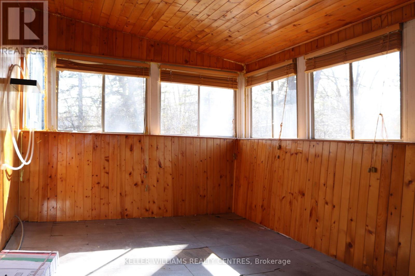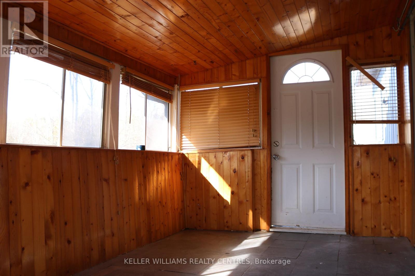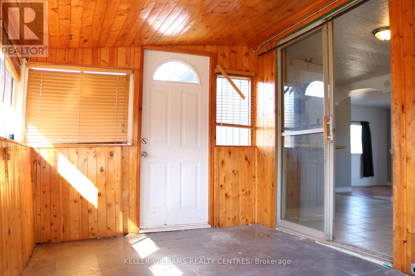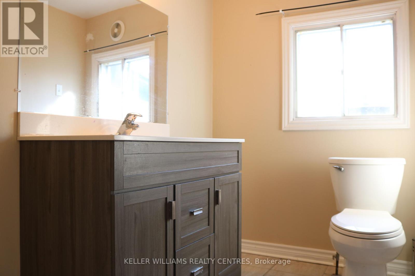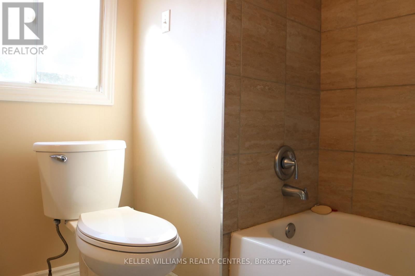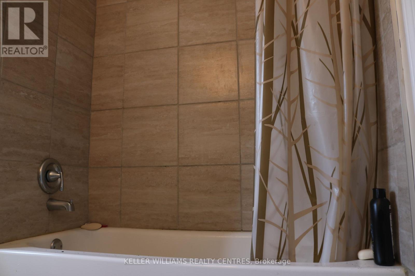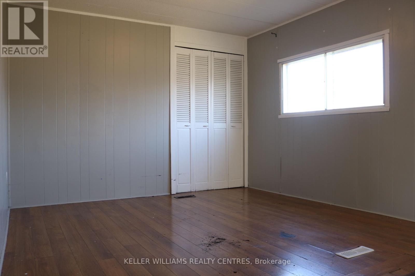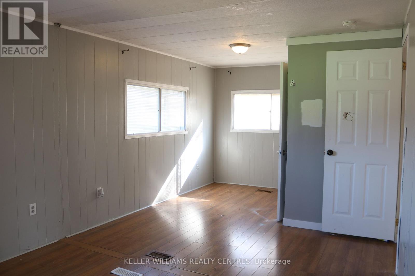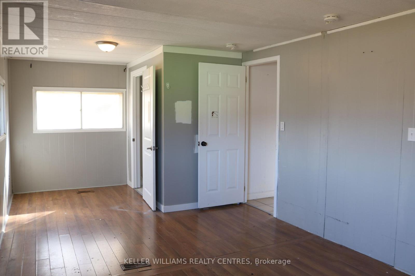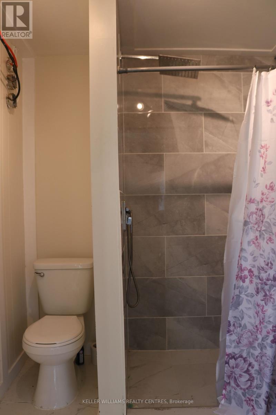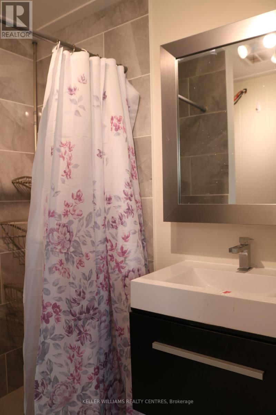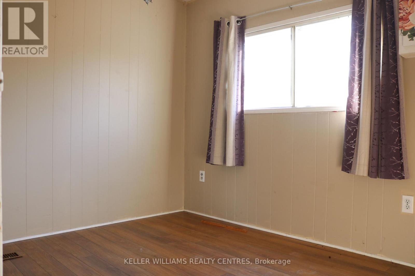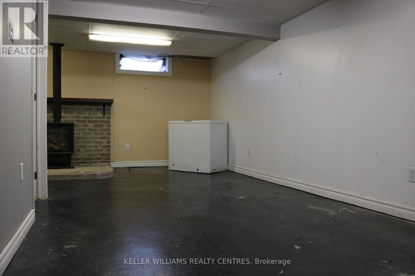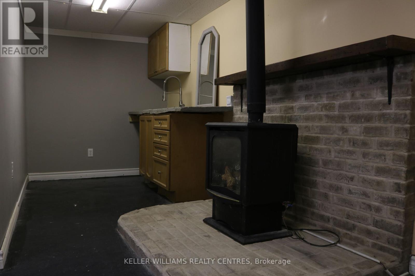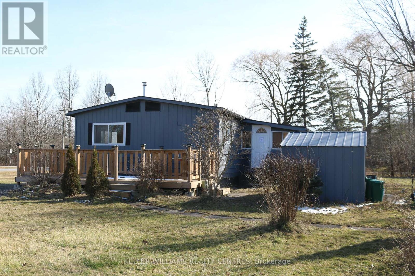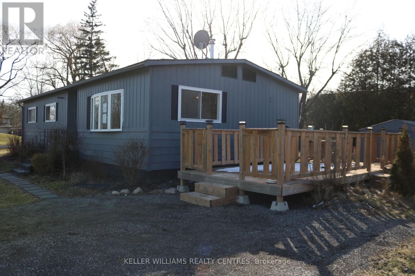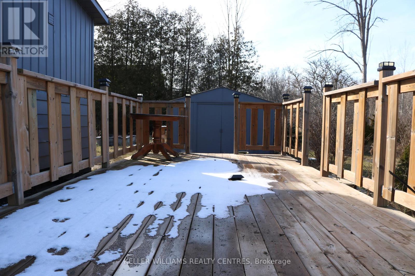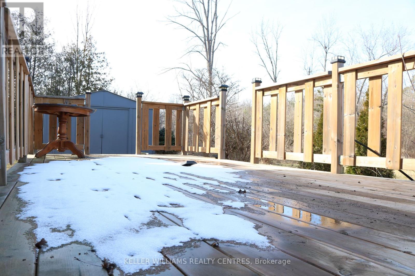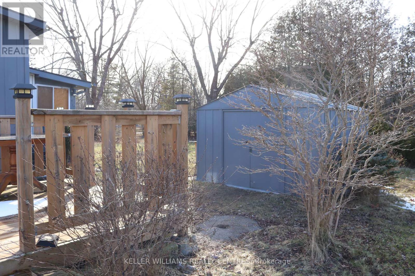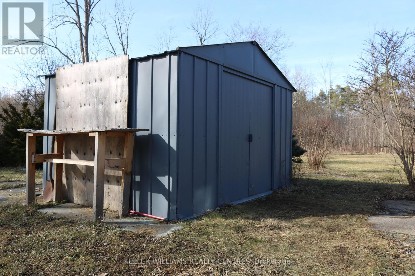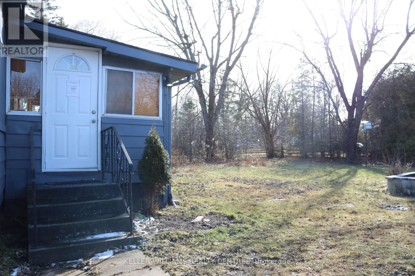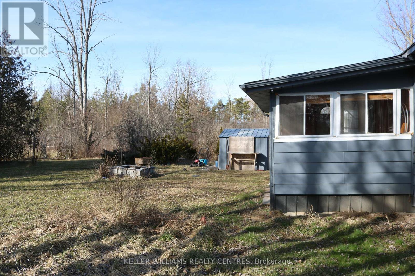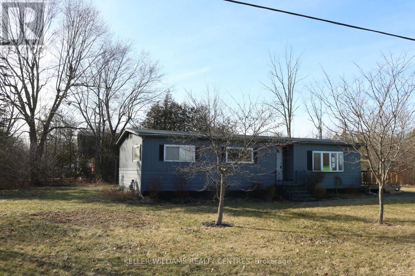973 Oakhill Blvd Fort Erie, Ontario L0S 1N0
MLS# X8131130 - Buy this house, and I'll buy Yours*
$469,000
Calling all investors and residents For a great opportunity to own a 144 ft by 120 ft Vacant Corner Lot Bungalow Situated In a Quiet Neighbourhood in Ridgeway, Fort Erie. Only 10 minutes away from Crystal beach and Peace Bridge to Buffalo. Walk Into An Open Concept Living Room And Kitchen Featuring Hardwood and Tile Floors, Large windows with lots of sunlight And Walk-out To Sunroom with egress to The Backyard. Kitchen offers breakfast bar with ample storage space, and stainless steel appliances. This Home Features 2 Bedrooms above grade, prim bed with 3-piece ensuite And A 4pc Bath On Main. Downstairs Offers a finished basement with a large recreation Room With a Brick Hearth Gas Fireplace. 2 More Bedrooms, with a 2pc ensuite along with another 3 piece bath. Laundry in Basement. Gorgeous deck on side of house perfect for barbeques, 1 Large Shed and tons of space in this huge Backyard for all kinds of possibilities. The Driveway Offer Plenty Of Room For Parking. Power of Sale property. **** EXTRAS **** Under Power of Sale. (id:51158)
Property Details
| MLS® Number | X8131130 |
| Property Type | Single Family |
| Amenities Near By | Beach, Park |
| Parking Space Total | 4 |
About 973 Oakhill Blvd, Fort Erie, Ontario
This For sale Property is located at 973 Oakhill Blvd is a Detached Single Family House Bungalow, in the City of Fort Erie. Nearby amenities include - Beach, Park. This Detached Single Family has a total of 4 bedroom(s), and a total of 3 bath(s) . 973 Oakhill Blvd has Forced air heating . This house features a Fireplace.
The Basement includes the Recreational, Games Room, Laundry Room, Bedroom 3, Bedroom 4, Bathroom, The Main level includes the Living Room, Kitchen, Sunroom, Primary Bedroom, Bedroom 2, Bathroom, The Basement is Finished.
This Fort Erie House's exterior is finished with Aluminum siding
The Current price for the property located at 973 Oakhill Blvd, Fort Erie is $469,000 and was listed on MLS on :2024-04-28 21:27:35
Building
| Bathroom Total | 3 |
| Bedrooms Above Ground | 2 |
| Bedrooms Below Ground | 2 |
| Bedrooms Total | 4 |
| Architectural Style | Bungalow |
| Basement Development | Finished |
| Basement Type | N/a (finished) |
| Construction Style Attachment | Detached |
| Exterior Finish | Aluminum Siding |
| Fireplace Present | Yes |
| Heating Fuel | Natural Gas |
| Heating Type | Forced Air |
| Stories Total | 1 |
| Type | House |
Land
| Acreage | No |
| Land Amenities | Beach, Park |
| Sewer | Holding Tank |
| Size Irregular | 120.4 X 144.4 Ft |
| Size Total Text | 120.4 X 144.4 Ft |
Rooms
| Level | Type | Length | Width | Dimensions |
|---|---|---|---|---|
| Basement | Recreational, Games Room | 7.9 m | 2.9 m | 7.9 m x 2.9 m |
| Basement | Laundry Room | 3.32 m | 1.9 m | 3.32 m x 1.9 m |
| Basement | Bedroom 3 | 4.14 m | 2.91 m | 4.14 m x 2.91 m |
| Basement | Bedroom 4 | 3.13 m | 2.32 m | 3.13 m x 2.32 m |
| Basement | Bathroom | 3.04 m | 1.54 m | 3.04 m x 1.54 m |
| Main Level | Living Room | 5.15 m | 3.58 m | 5.15 m x 3.58 m |
| Main Level | Kitchen | 6.17 m | 3.21 m | 6.17 m x 3.21 m |
| Main Level | Sunroom | 4.58 m | 2.48 m | 4.58 m x 2.48 m |
| Main Level | Primary Bedroom | 6.72 m | 3.21 m | 6.72 m x 3.21 m |
| Main Level | Bedroom 2 | 2.9 m | 2.44 m | 2.9 m x 2.44 m |
| Main Level | Bathroom | 2.41 m | 2.41 m | 2.41 m x 2.41 m |
https://www.realtor.ca/real-estate/26606213/973-oakhill-blvd-fort-erie
Interested?
Get More info About:973 Oakhill Blvd Fort Erie, Mls# X8131130
