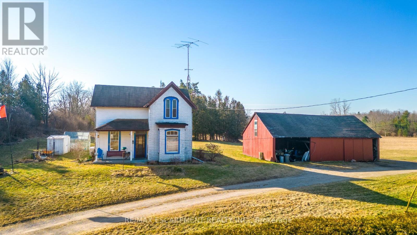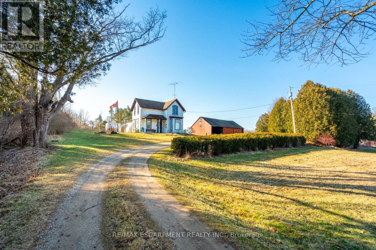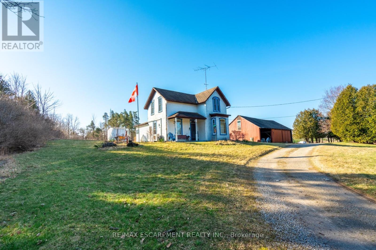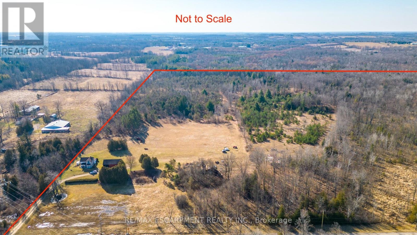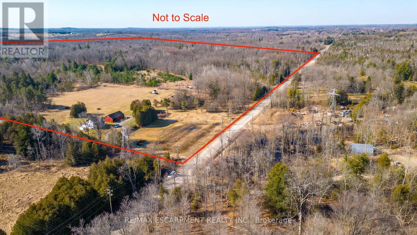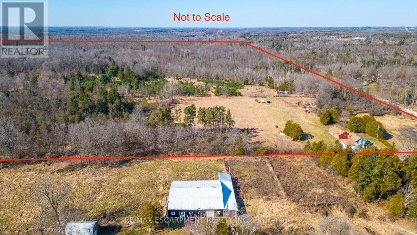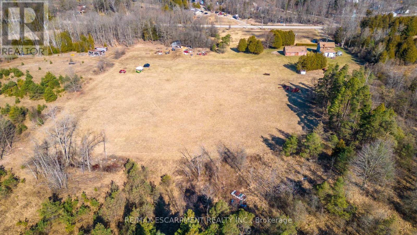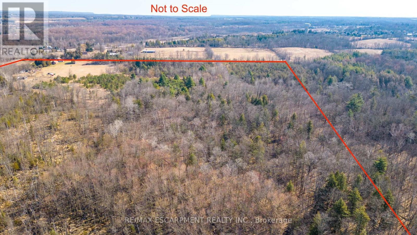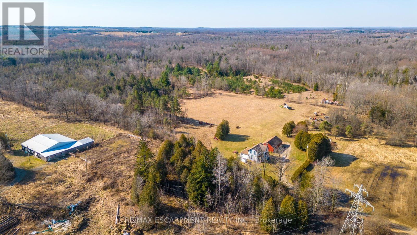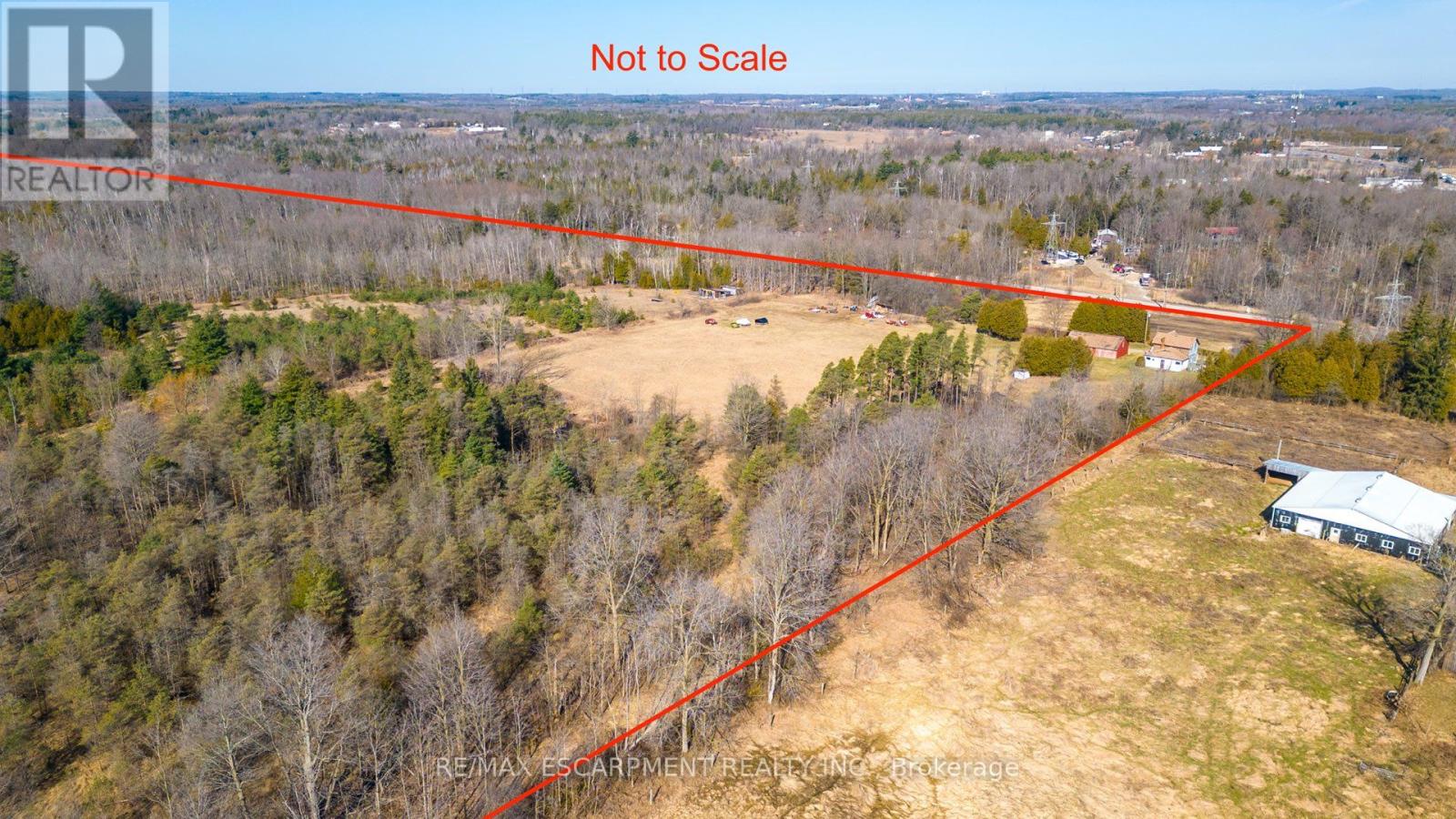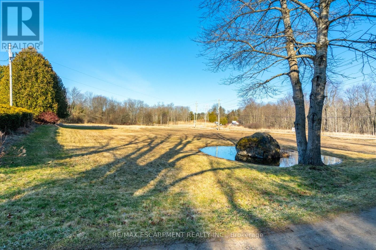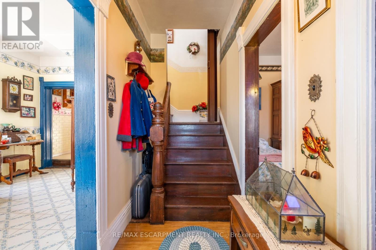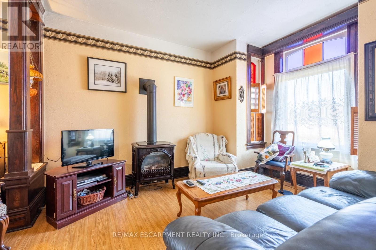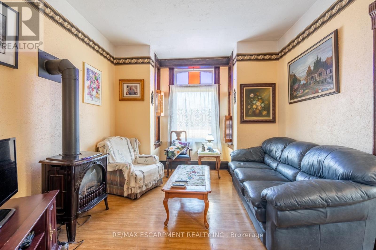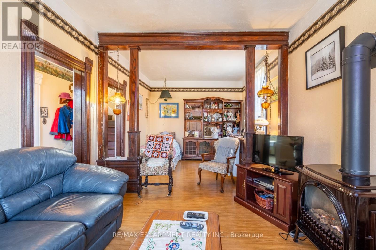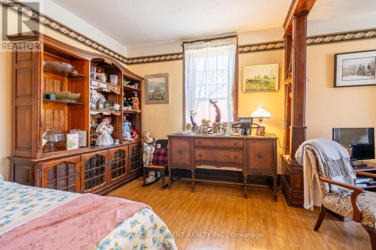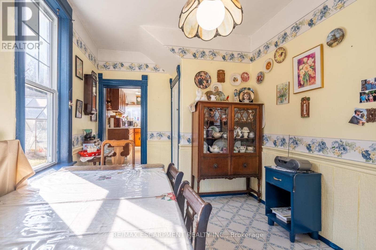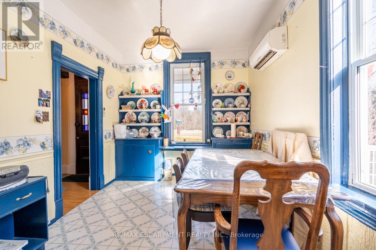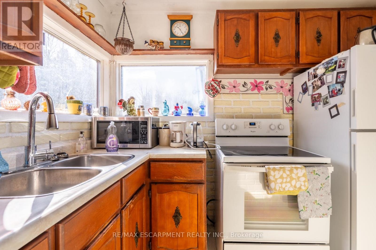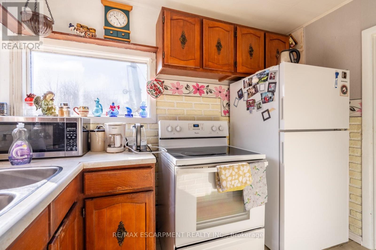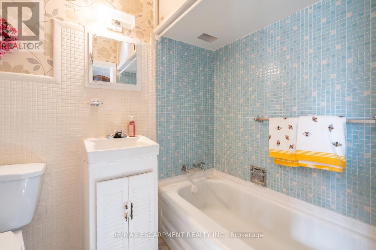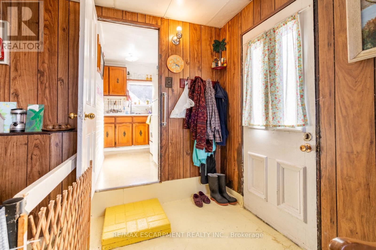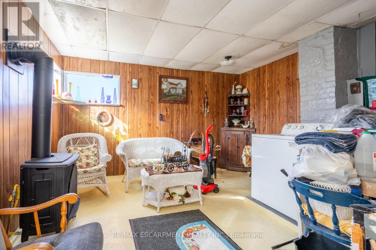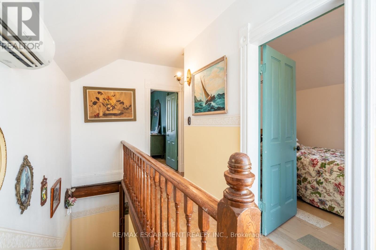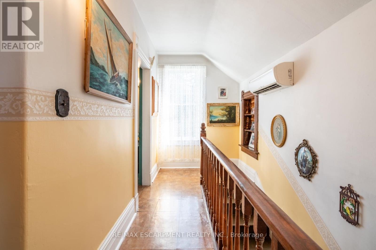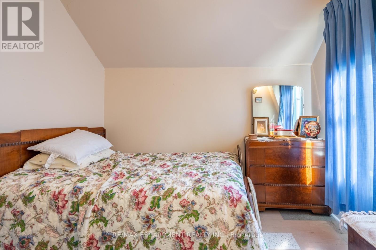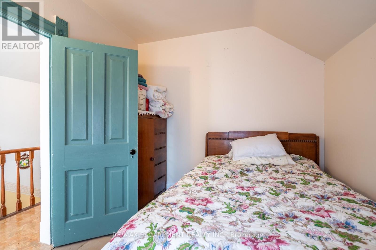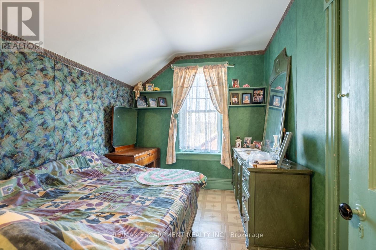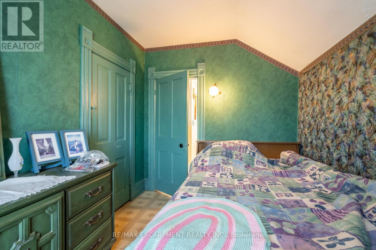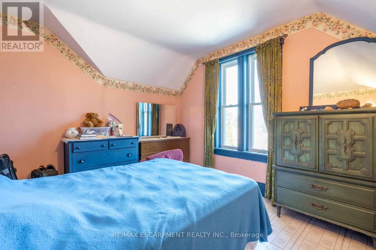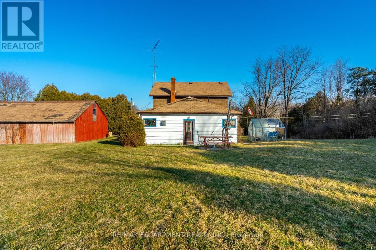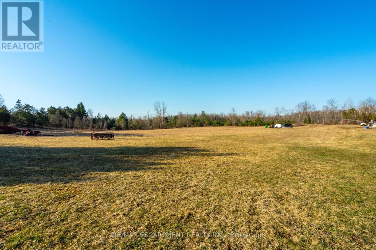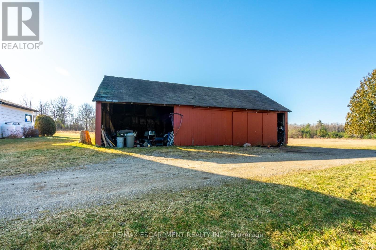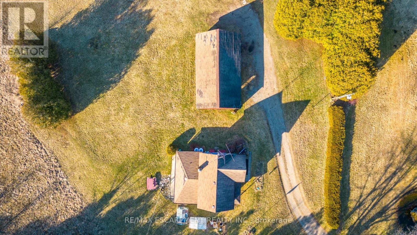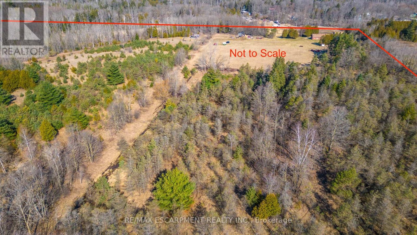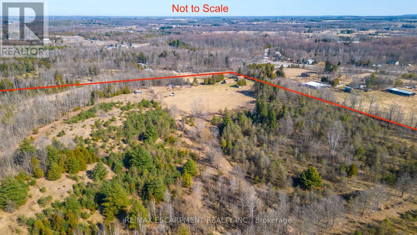962 10th Concession Rd W Hamilton, Ontario N0B 2J0
MLS# X8145054 - Buy this house, and I'll buy Yours*
$2,300,000
Welcome to this 76-acre property with its original 1850s farmhouse that has been lovingly maintained by the same family for the past 64 years. This house is in great shape, including the basement. It offers a long driveway from the road, provides good privacy from the street and an expansive front yard. This land was farmed decades ago, but currently has about 1/4 of the property cleared, and the remaining acreage is bush and trees. Currently zoned A2. Fantastic highway access and so close to amenities in Carlisle, Waterdown, and Puslinch. This is an amazing opportunity to own acreage and build your dream home. Future potential to add second, detached dwelling pending Hamilton by-law (policy C.3.1.2 e) passing. (id:51158)
Property Details
| MLS® Number | X8145054 |
| Property Type | Single Family |
| Community Name | Rural Flamborough |
| Parking Space Total | 10 |
About 962 10th Concession Rd W, Hamilton, Ontario
This For sale Property is located at 962 10th Concession Rd W is a Detached Single Family House set in the community of Rural Flamborough, in the City of Hamilton. This Detached Single Family has a total of 3 bedroom(s), and a total of 1 bath(s) . 962 10th Concession Rd W has Heat Pump heating and Wall unit. This house features a Fireplace.
The Second level includes the Bedroom, Bedroom, Bedroom, The Main level includes the Kitchen, Dining Room, Living Room, Mud Room, Bathroom, The Basement is Unfinished.
This Hamilton House
The Current price for the property located at 962 10th Concession Rd W, Hamilton is $2,300,000 and was listed on MLS on :2024-04-03 05:43:19
Building
| Bathroom Total | 1 |
| Bedrooms Above Ground | 3 |
| Bedrooms Total | 3 |
| Basement Development | Unfinished |
| Basement Type | Partial (unfinished) |
| Construction Style Attachment | Detached |
| Cooling Type | Wall Unit |
| Heating Fuel | Propane |
| Heating Type | Heat Pump |
| Stories Total | 2 |
| Type | House |
Land
| Acreage | Yes |
| Sewer | Septic System |
| Size Irregular | 1985.95 X 1664 Ft |
| Size Total Text | 1985.95 X 1664 Ft|50 - 100 Acres |
Rooms
| Level | Type | Length | Width | Dimensions |
|---|---|---|---|---|
| Second Level | Bedroom | 2.7 m | 3.12 m | 2.7 m x 3.12 m |
| Second Level | Bedroom | 3.36 m | 2.44 m | 3.36 m x 2.44 m |
| Second Level | Bedroom | 3.31 m | 3.12 m | 3.31 m x 3.12 m |
| Main Level | Kitchen | 4.14 m | 1.3 m | 4.14 m x 1.3 m |
| Main Level | Dining Room | 2.84 m | 4.7 m | 2.84 m x 4.7 m |
| Main Level | Living Room | 7.27 m | 3.31 m | 7.27 m x 3.31 m |
| Main Level | Mud Room | 4.83 m | 4.16 m | 4.83 m x 4.16 m |
| Main Level | Bathroom | Measurements not available |
https://www.realtor.ca/real-estate/26627426/962-10th-concession-rd-w-hamilton-rural-flamborough
Interested?
Get More info About:962 10th Concession Rd W Hamilton, Mls# X8145054
