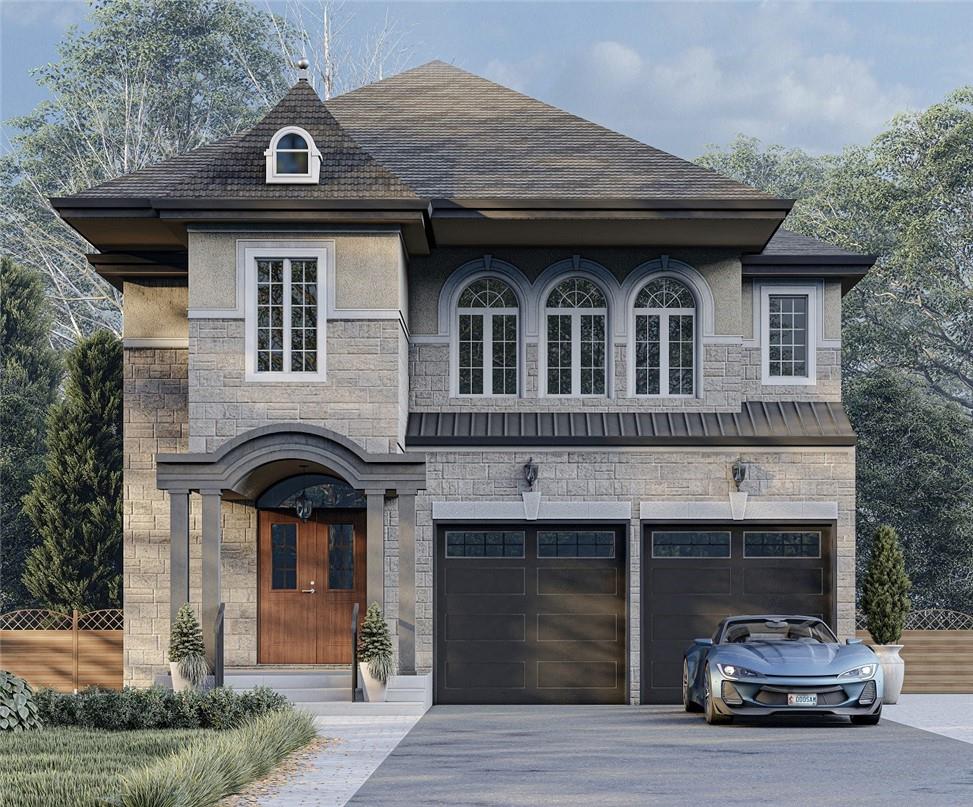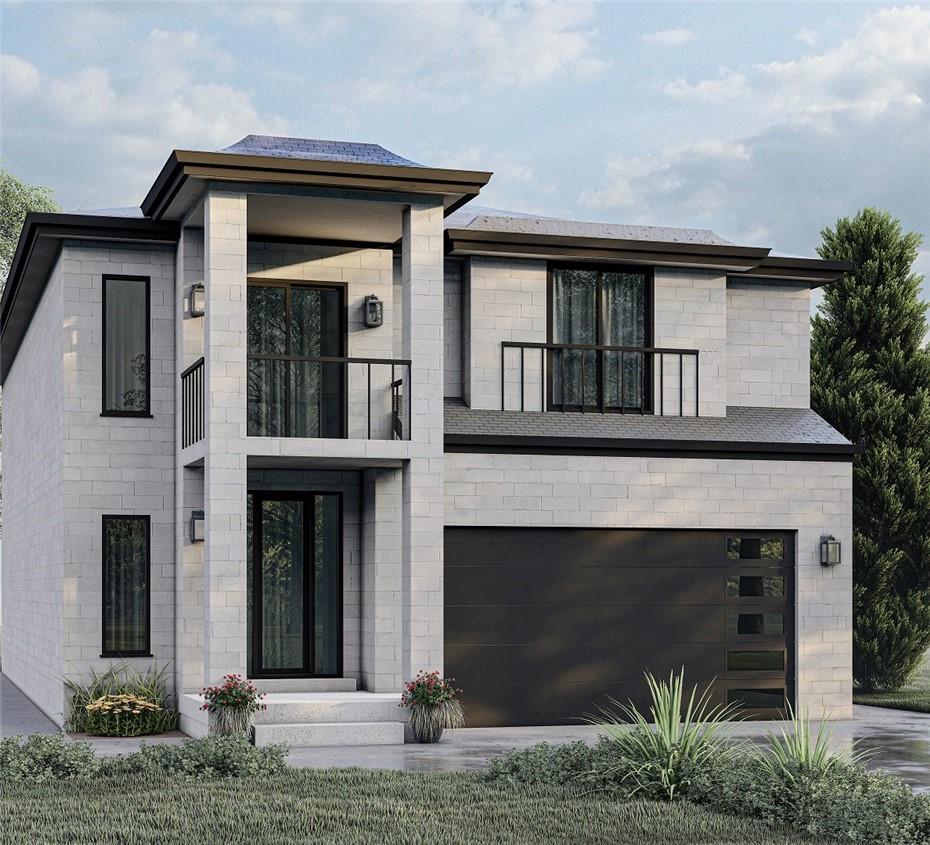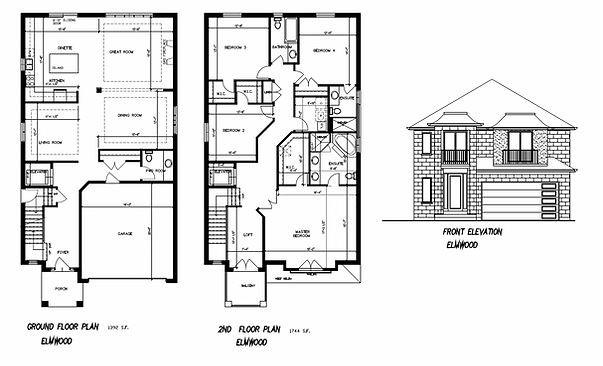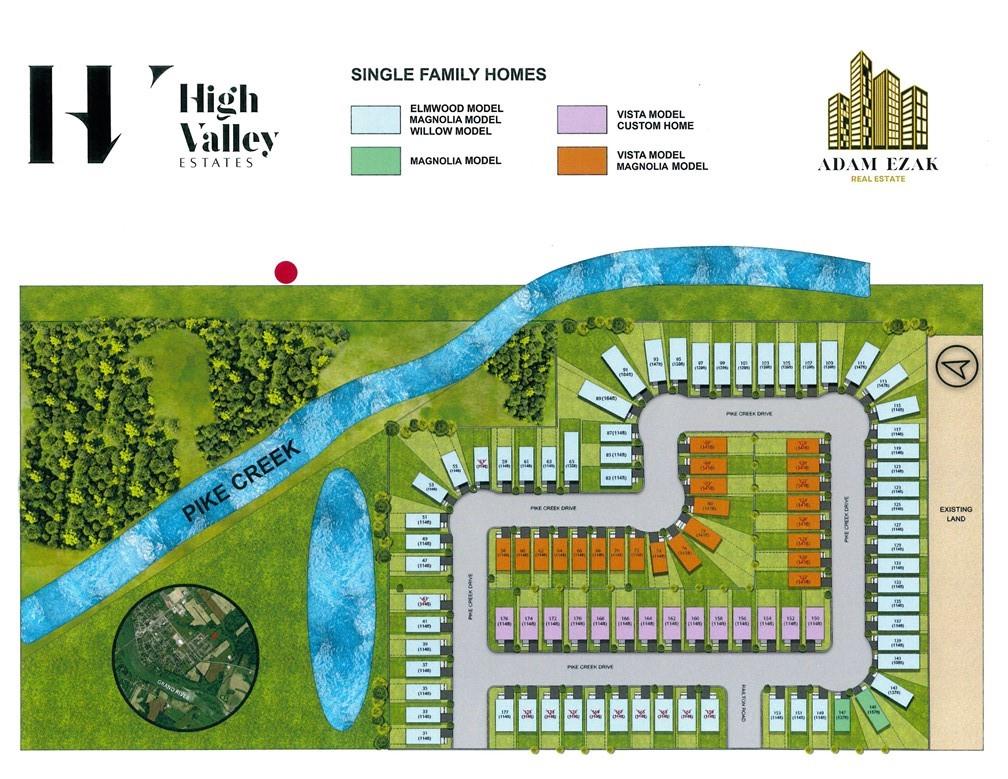95 - 100 Pike Creek Drive Cayuga, Ontario N0A 1E0
MLS# H4165807 - Buy this house, and I'll buy Yours*
$1,650,000
WELCOME TO YOUR DREAM HOME! ENJOY ALL THE PERKS OF COUNTRY LIVING, WHILE STILL BEING STEPS AWAY FROM THE CITY. SPRINGFIELD CONSTRUCTION'S "ELMWOOD" MODEL OFFERS HIGH-END FINISHES AND MODERN AMENITIES ON A PREMIUM LARGE-SIZED LOT, GIVING YOUR FAMILY THE TREMENDOUS BACKYARD YOU HAVE ALWAYS DREAMT ABOUT. COME IMMERSE YOURSELF IN THIS CHARMING RIVERSIDE COMMUNITY AND FIND THE PEACE YOU HAVE BEEN LOOKING FOR! RSA. ROOM SIZES ARE SUBJECT TO CHANGE. ALL OFFERS TO BE COMPLETED ON BUILDER'S FORMS. (id:51158)
Property Details
| MLS® Number | H4165807 |
| Property Type | Single Family |
| Equipment Type | Water Heater |
| Features | Double Width Or More Driveway, Paved Driveway |
| Parking Space Total | 4 |
| Rental Equipment Type | Water Heater |
About 95 - 100 Pike Creek Drive, Cayuga, Ontario
This For sale Property is located at 95 - 100 Pike Creek Drive is a Detached Single Family House 2 Level, in the City of Cayuga. This Detached Single Family has a total of 4 bedroom(s), and a total of 4 bath(s) . 95 - 100 Pike Creek Drive has Forced air heating . This house features a Fireplace.
The Second level includes the Loft, 3pc Bathroom, 3pc Ensuite Bath, Bedroom, Bedroom, Bedroom, 5pc Ensuite Bath, Primary Bedroom, The Ground level includes the 2pc Bathroom, Eat In Kitchen, Great Room, Dining Room, Living Room, Foyer, The Basement is Unfinished.
This Cayuga House's exterior is finished with Brick, Stone, Stucco. Also included on the property is a Attached Garage
The Current price for the property located at 95 - 100 Pike Creek Drive, Cayuga is $1,650,000 and was listed on MLS on :2023-06-08 20:43:40
Building
| Bathroom Total | 4 |
| Bedrooms Above Ground | 4 |
| Bedrooms Total | 4 |
| Architectural Style | 2 Level |
| Basement Development | Unfinished |
| Basement Type | Full (unfinished) |
| Construction Style Attachment | Detached |
| Exterior Finish | Brick, Stone, Stucco |
| Foundation Type | Poured Concrete |
| Half Bath Total | 1 |
| Heating Fuel | Natural Gas |
| Heating Type | Forced Air |
| Stories Total | 2 |
| Size Exterior | 3130 Sqft |
| Size Interior | 3130 Sqft |
| Type | House |
| Utility Water | Municipal Water |
Parking
| Attached Garage |
Land
| Acreage | No |
| Sewer | Municipal Sewage System |
| Size Depth | 114 Ft |
| Size Frontage | 36 Ft |
| Size Irregular | 36 X 114 |
| Size Total Text | 36 X 114|under 1/2 Acre |
Rooms
| Level | Type | Length | Width | Dimensions |
|---|---|---|---|---|
| Second Level | Loft | 7' 4'' x 12' 7'' | ||
| Second Level | 3pc Bathroom | Measurements not available | ||
| Second Level | 3pc Ensuite Bath | Measurements not available | ||
| Second Level | Bedroom | 12' '' x 14' 1'' | ||
| Second Level | Bedroom | 12' 8'' x 13' 1'' | ||
| Second Level | Bedroom | 10' 2'' x 13' 8'' | ||
| Second Level | 5pc Ensuite Bath | Measurements not available | ||
| Second Level | Primary Bedroom | 17' 2'' x 12' 3'' | ||
| Ground Level | 2pc Bathroom | Measurements not available | ||
| Ground Level | Eat In Kitchen | 17' 1'' x 15' 8'' | ||
| Ground Level | Great Room | 15' 8'' x 15' 5'' | ||
| Ground Level | Dining Room | 15' 6'' x 12' 1'' | ||
| Ground Level | Living Room | 11' 1'' x 12' 1'' | ||
| Ground Level | Foyer | Measurements not available |
https://www.realtor.ca/real-estate/25691144/95-100-pike-creek-drive-cayuga
Interested?
Get More info About:95 - 100 Pike Creek Drive Cayuga, Mls# H4165807





