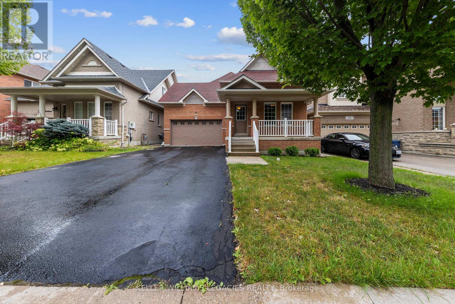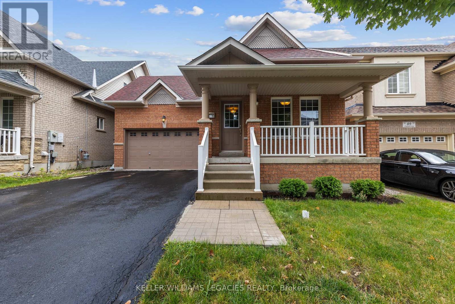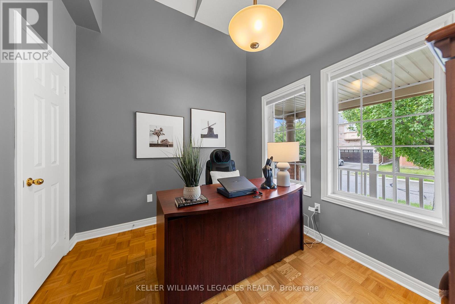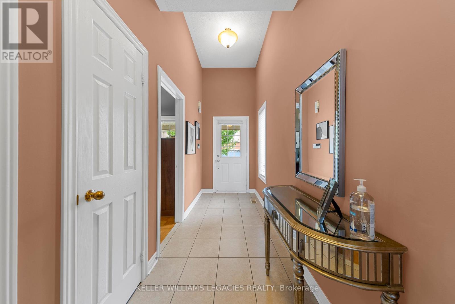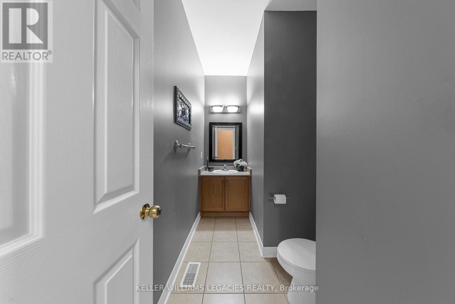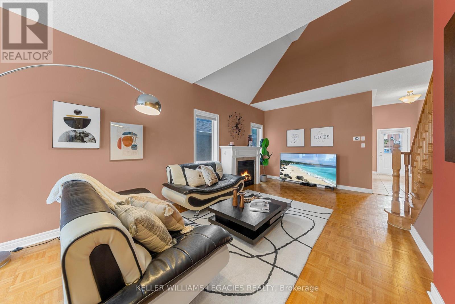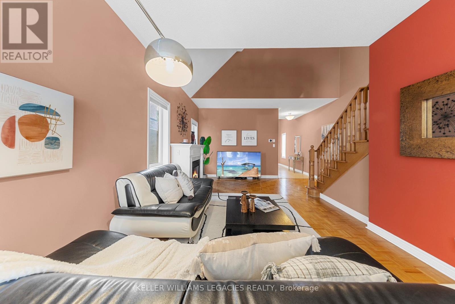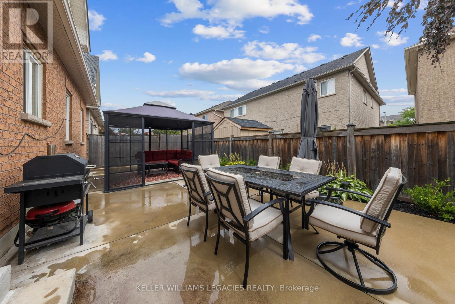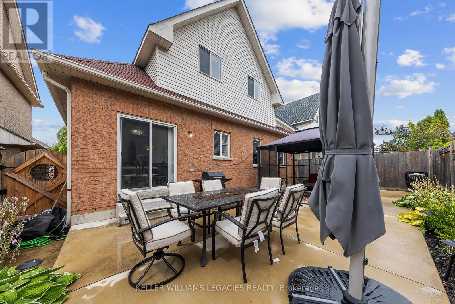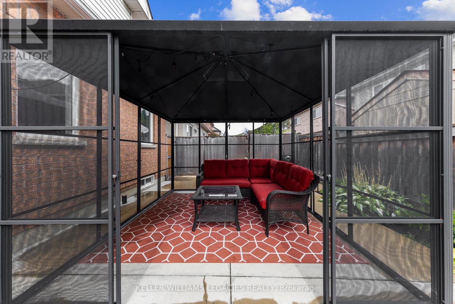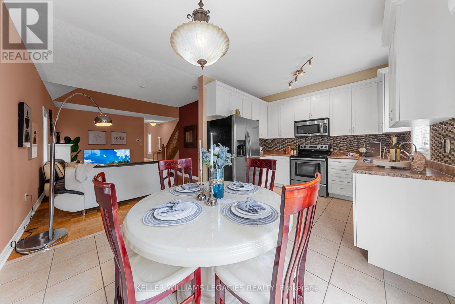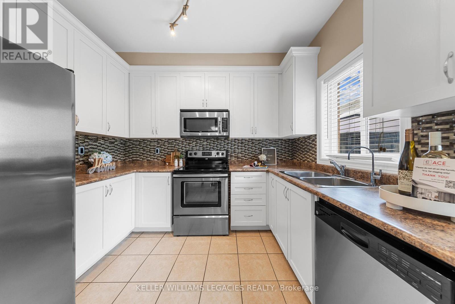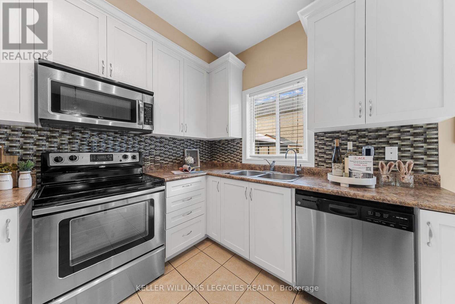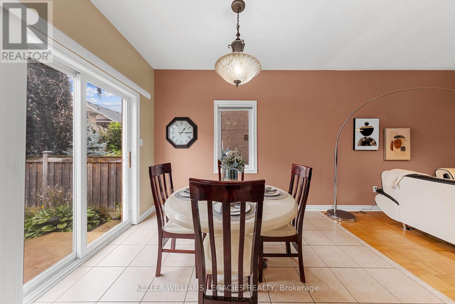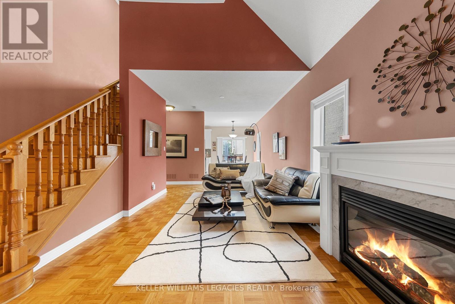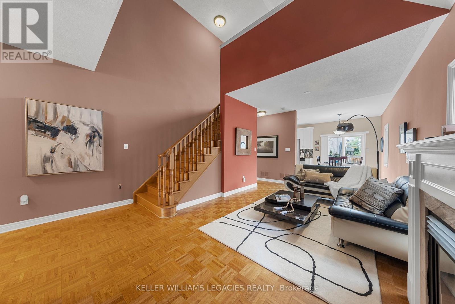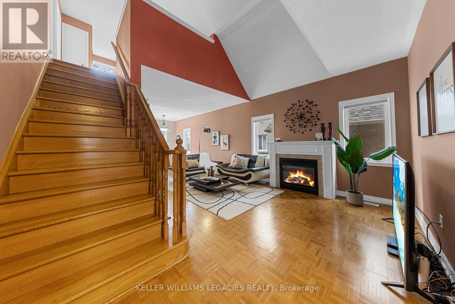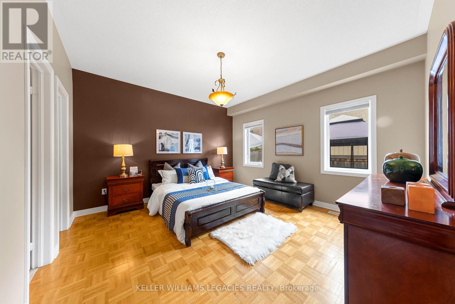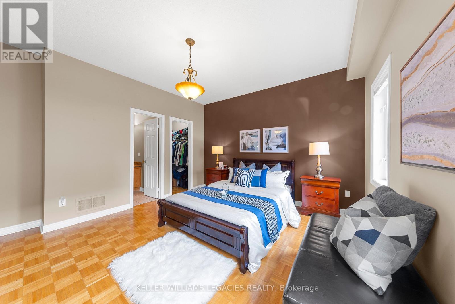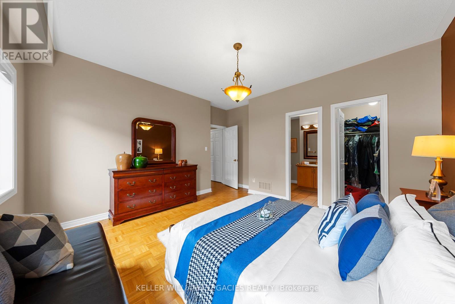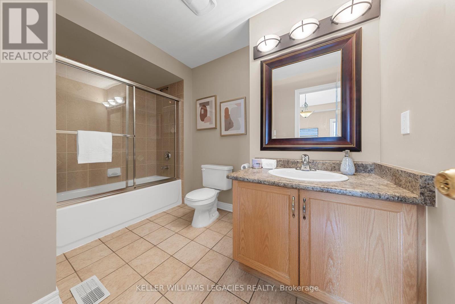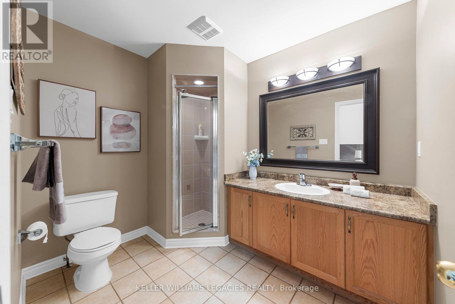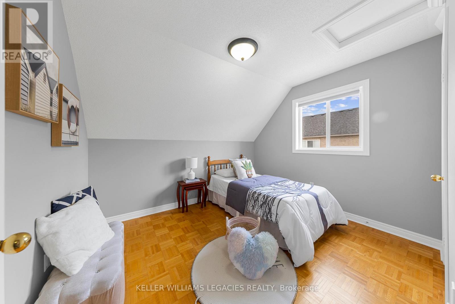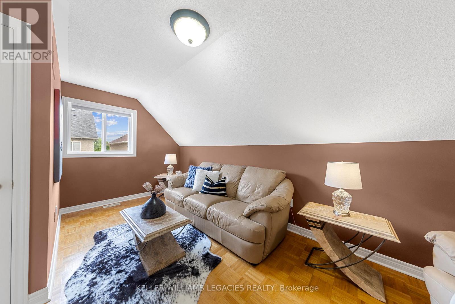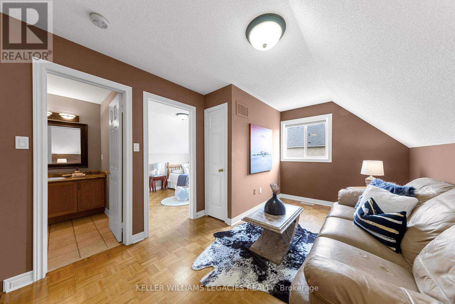93 Chateau Dr Vaughan, Ontario L4H 3B3
MLS# N8084292 - Buy this house, and I'll buy Yours*
$1,459,900
Attention Downsizers & First Time Home Buyers, Welcome To This Rare 3 Bedroom Bungaloft In Woodbridge! This Meticulously Maintained Home Has 2 Bedrooms On The Main Floor, A large Living Area That Can Be Used As A Shared Dining Room, A Clean White Kitchen With Access To A Low Maintenance Backyard That Is Perfect For Entertaining! Making Your Way Upstairs To The 2nd Level You Will Find The 3rd Bedroom Along With A Cozy Sitting Area / Spacious Home Office & A 4pc Bath. **** EXTRAS **** No Side Walk! Concrete Patio In Backyard With Rough In For Lighting (id:51158)
Property Details
| MLS® Number | N8084292 |
| Property Type | Single Family |
| Community Name | Vellore Village |
| Parking Space Total | 6 |
About 93 Chateau Dr, Vaughan, Ontario
This For sale Property is located at 93 Chateau Dr is a Detached Single Family House set in the community of Vellore Village, in the City of Vaughan. This Detached Single Family has a total of 3 bedroom(s), and a total of 3 bath(s) . 93 Chateau Dr has Forced air heating and Central air conditioning. This house features a Fireplace.
The Second level includes the Bedroom 2, Sitting Room, The Main level includes the Bedroom 3, Living Room, Kitchen, Primary Bedroom, The Basement is Unfinished.
This Vaughan House's exterior is finished with Brick. Also included on the property is a Attached Garage
The Current price for the property located at 93 Chateau Dr, Vaughan is $1,459,900 and was listed on MLS on :2024-04-22 12:02:08
Building
| Bathroom Total | 3 |
| Bedrooms Above Ground | 3 |
| Bedrooms Total | 3 |
| Basement Development | Unfinished |
| Basement Type | N/a (unfinished) |
| Construction Style Attachment | Detached |
| Cooling Type | Central Air Conditioning |
| Exterior Finish | Brick |
| Fireplace Present | Yes |
| Heating Fuel | Natural Gas |
| Heating Type | Forced Air |
| Stories Total | 1 |
| Type | House |
Parking
| Attached Garage |
Land
| Acreage | No |
| Size Irregular | 40 X 78.82 Ft |
| Size Total Text | 40 X 78.82 Ft |
Rooms
| Level | Type | Length | Width | Dimensions |
|---|---|---|---|---|
| Second Level | Bedroom 2 | 3.35 m | 2.95 m | 3.35 m x 2.95 m |
| Second Level | Sitting Room | 6.02 m | 3.04 m | 6.02 m x 3.04 m |
| Main Level | Bedroom 3 | 2.72 m | 3.05 m | 2.72 m x 3.05 m |
| Main Level | Living Room | 6.38 m | 4.75 m | 6.38 m x 4.75 m |
| Main Level | Kitchen | 3.15 m | 5.08 m | 3.15 m x 5.08 m |
| Main Level | Primary Bedroom | 4.57 m | 3.71 m | 4.57 m x 3.71 m |
https://www.realtor.ca/real-estate/26539035/93-chateau-dr-vaughan-vellore-village
Interested?
Get More info About:93 Chateau Dr Vaughan, Mls# N8084292
