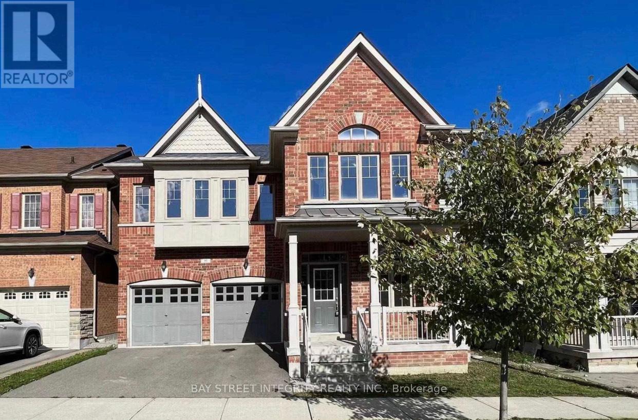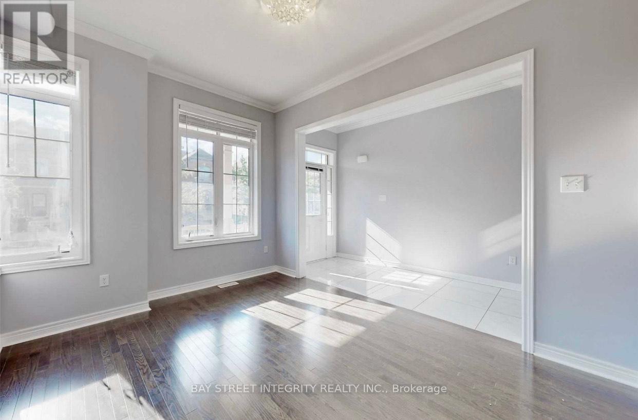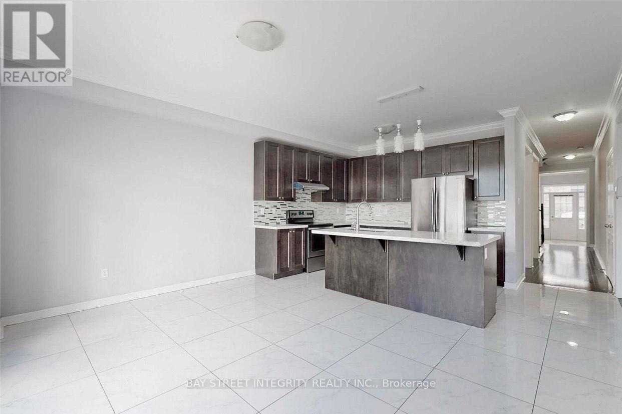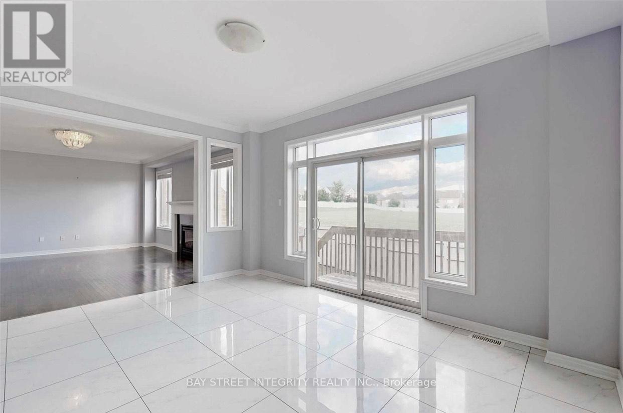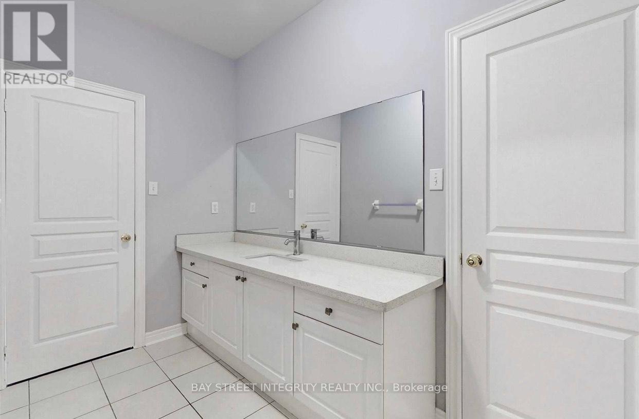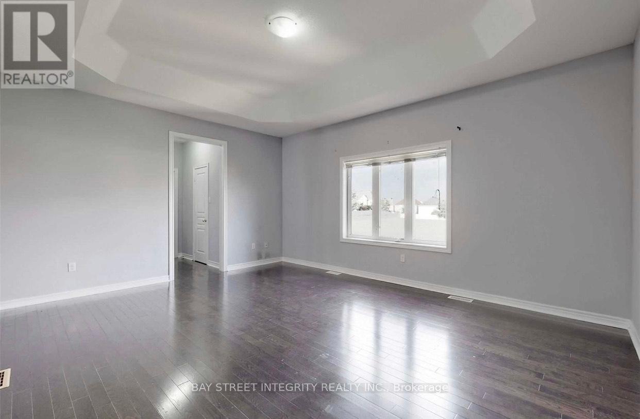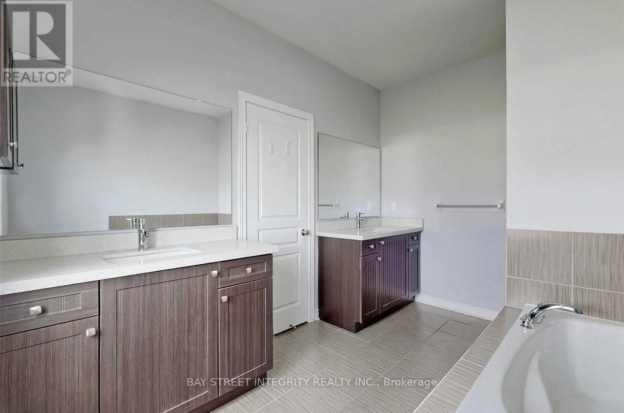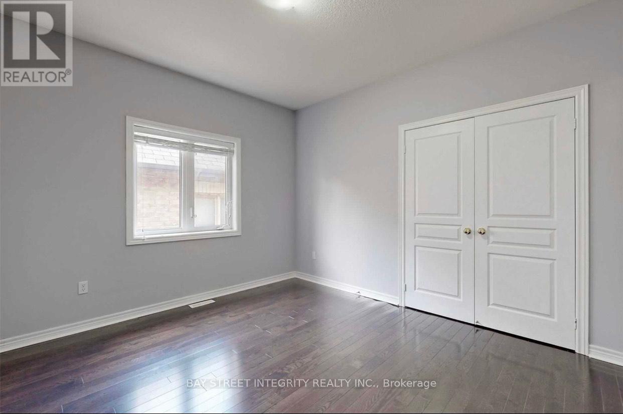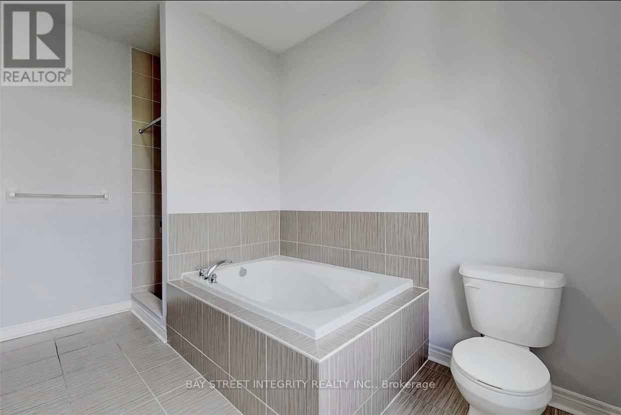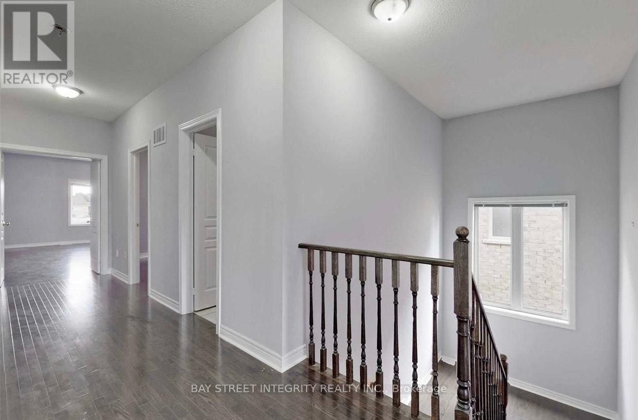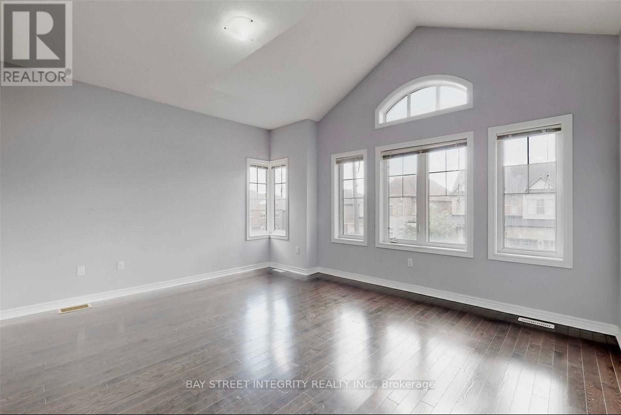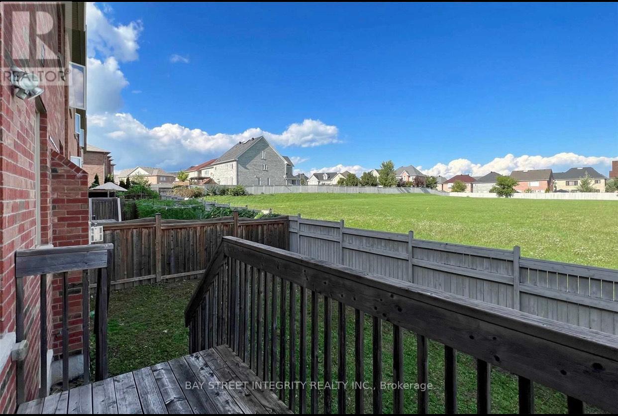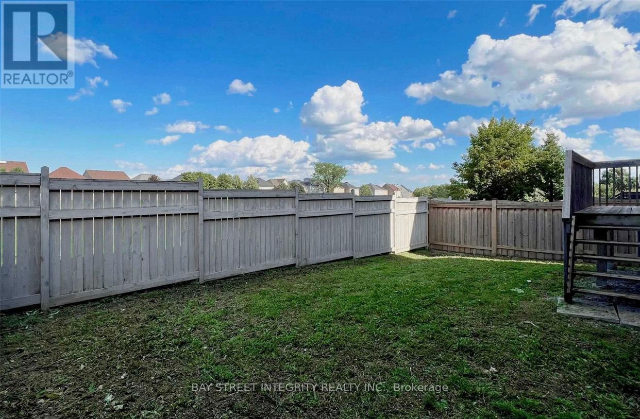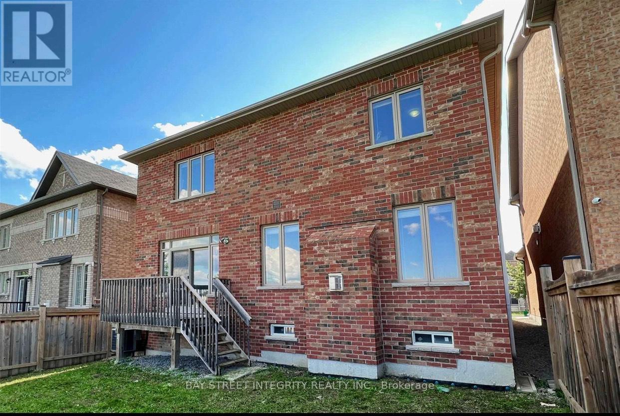91 William Bartlett Dr Markham, Ontario L6C 0P9
MLS# N7380838 - Buy this house, and I'll buy Yours*
$2,580,000
Don't Miss This Fantastic Home, High Ranking School Zone ( Pierre Elliott Trudeau High School)With Sun Filled **5 Large Bedrooms +4 Bath **9 Feet Ceiling For 1st & 2Rd Floor. Master Room Walk-In Closet With His/And Her Closet. Closet With Hardwood Thru Out & Oak Staircase. Upgrade Open Concept Kitchen, Solid Wood Cabinet W/Granite Counter. One Of The Most Expensive Property In The Entire Street. Park On The Back Of Property , More Privacy. (id:51158)
Property Details
| MLS® Number | N7380838 |
| Property Type | Single Family |
| Community Name | Berczy |
| Amenities Near By | Schools |
| Parking Space Total | 4 |
About 91 William Bartlett Dr, Markham, Ontario
This For sale Property is located at 91 William Bartlett Dr is a Detached Single Family House set in the community of Berczy, in the City of Markham. Nearby amenities include - Schools. This Detached Single Family has a total of 5 bedroom(s), and a total of 4 bath(s) . 91 William Bartlett Dr has Forced air heating and Central air conditioning. This house features a Fireplace.
The Second level includes the Primary Bedroom, Bedroom 2, Bedroom 3, Bedroom 4, Bedroom 5, The Main level includes the Living Room, Dining Room, Kitchen, Eating Area, Family Room, The Basement is Unfinished and features a Walk-up.
This Markham House's exterior is finished with Brick. Also included on the property is a Attached Garage
The Current price for the property located at 91 William Bartlett Dr, Markham is $2,580,000 and was listed on MLS on :2024-04-03 04:22:31
Building
| Bathroom Total | 4 |
| Bedrooms Above Ground | 5 |
| Bedrooms Total | 5 |
| Basement Development | Unfinished |
| Basement Features | Walk-up |
| Basement Type | N/a (unfinished) |
| Construction Style Attachment | Detached |
| Cooling Type | Central Air Conditioning |
| Exterior Finish | Brick |
| Fireplace Present | Yes |
| Heating Fuel | Natural Gas |
| Heating Type | Forced Air |
| Stories Total | 2 |
| Type | House |
Parking
| Attached Garage |
Land
| Acreage | No |
| Land Amenities | Schools |
| Size Irregular | 41.99 X 90.22 Ft |
| Size Total Text | 41.99 X 90.22 Ft |
Rooms
| Level | Type | Length | Width | Dimensions |
|---|---|---|---|---|
| Second Level | Primary Bedroom | 5.23 m | 6.15 m | 5.23 m x 6.15 m |
| Second Level | Bedroom 2 | 4.27 m | 3.66 m | 4.27 m x 3.66 m |
| Second Level | Bedroom 3 | 4.01 m | 5.31 m | 4.01 m x 5.31 m |
| Second Level | Bedroom 4 | 3.66 m | 2.44 m | 3.66 m x 2.44 m |
| Second Level | Bedroom 5 | 4.72 m | 4.01 m | 4.72 m x 4.01 m |
| Main Level | Living Room | 3.05 m | 3.96 m | 3.05 m x 3.96 m |
| Main Level | Dining Room | 3.45 m | 4.06 m | 3.45 m x 4.06 m |
| Main Level | Kitchen | 4.72 m | 2.84 m | 4.72 m x 2.84 m |
| Main Level | Eating Area | 4.72 m | 3.35 m | 4.72 m x 3.35 m |
| Main Level | Family Room | 5.44 m | 4.88 m | 5.44 m x 4.88 m |
https://www.realtor.ca/real-estate/26389773/91-william-bartlett-dr-markham-berczy
Interested?
Get More info About:91 William Bartlett Dr Markham, Mls# N7380838
