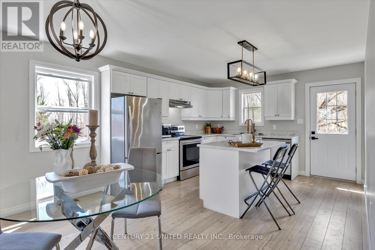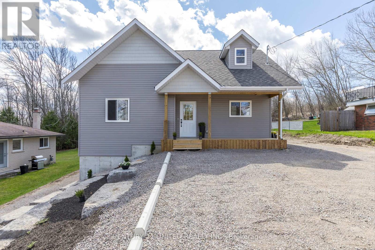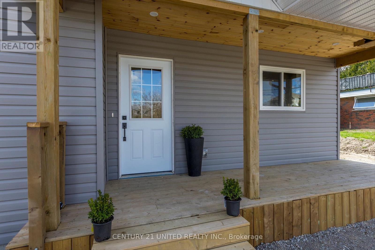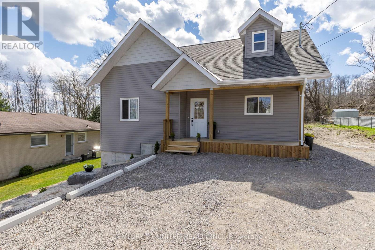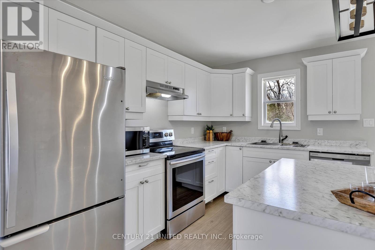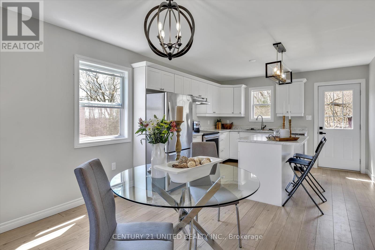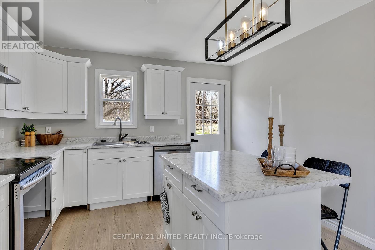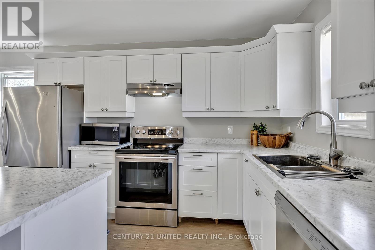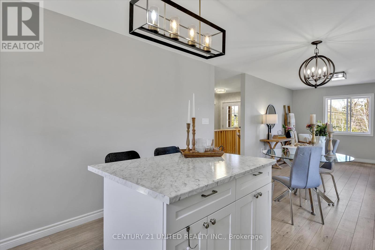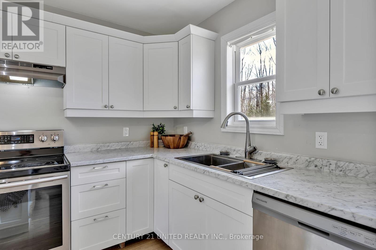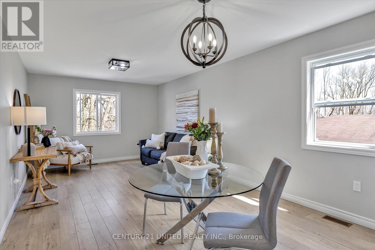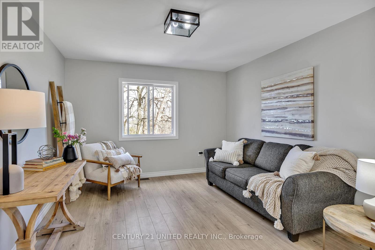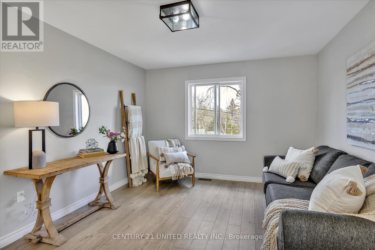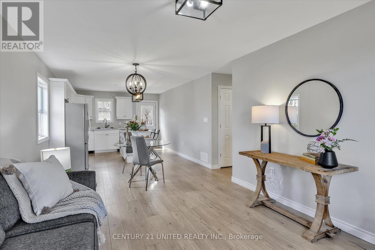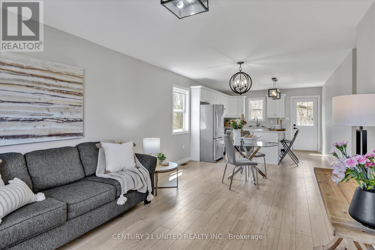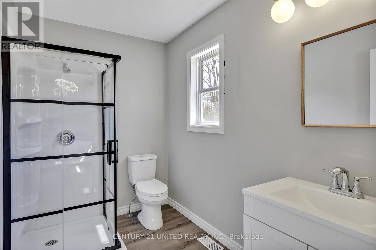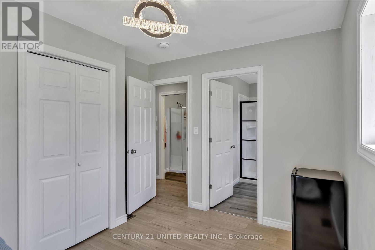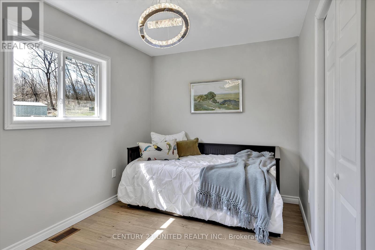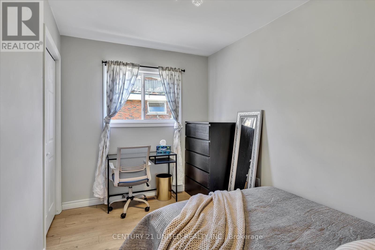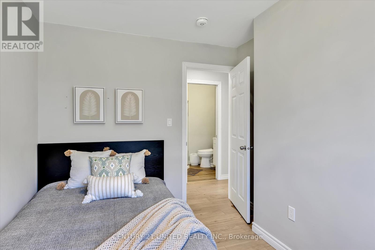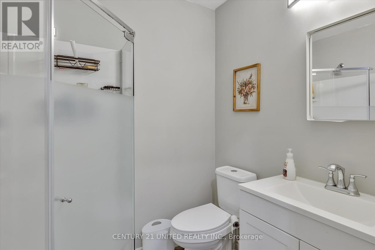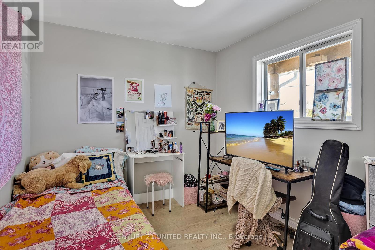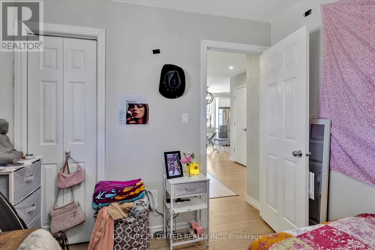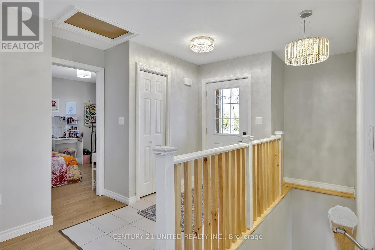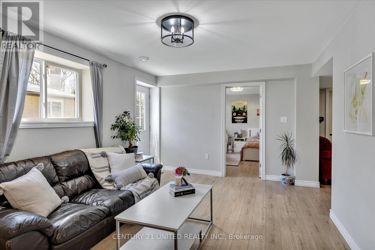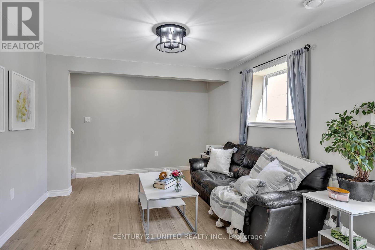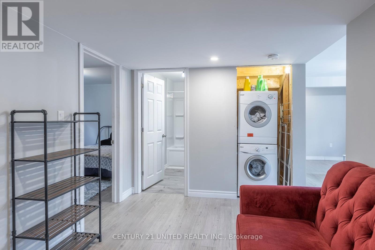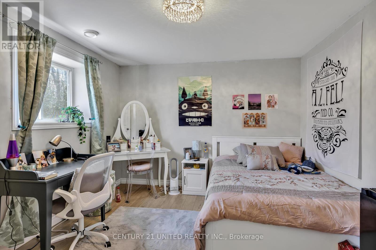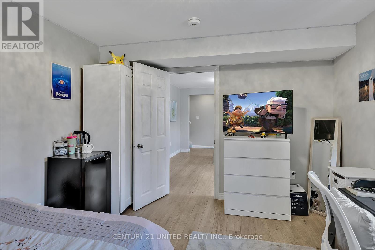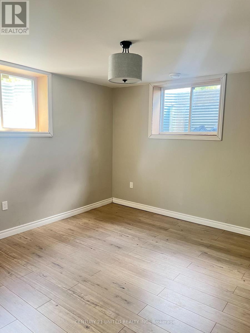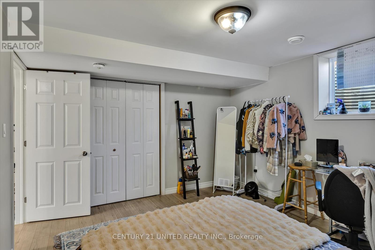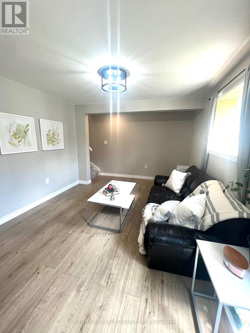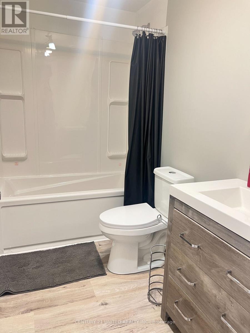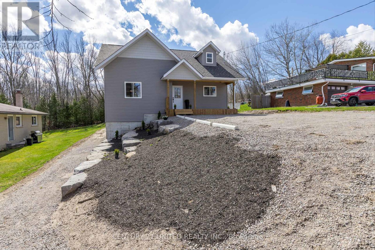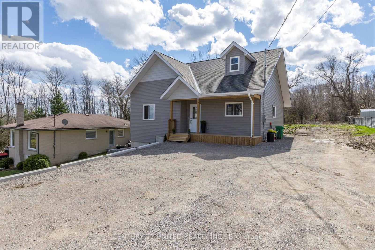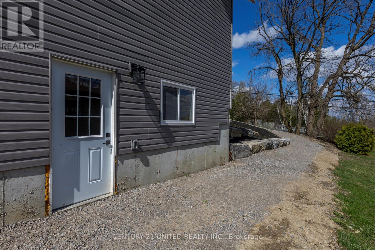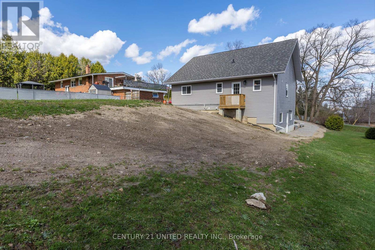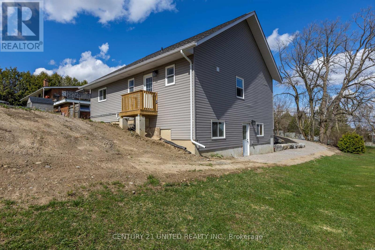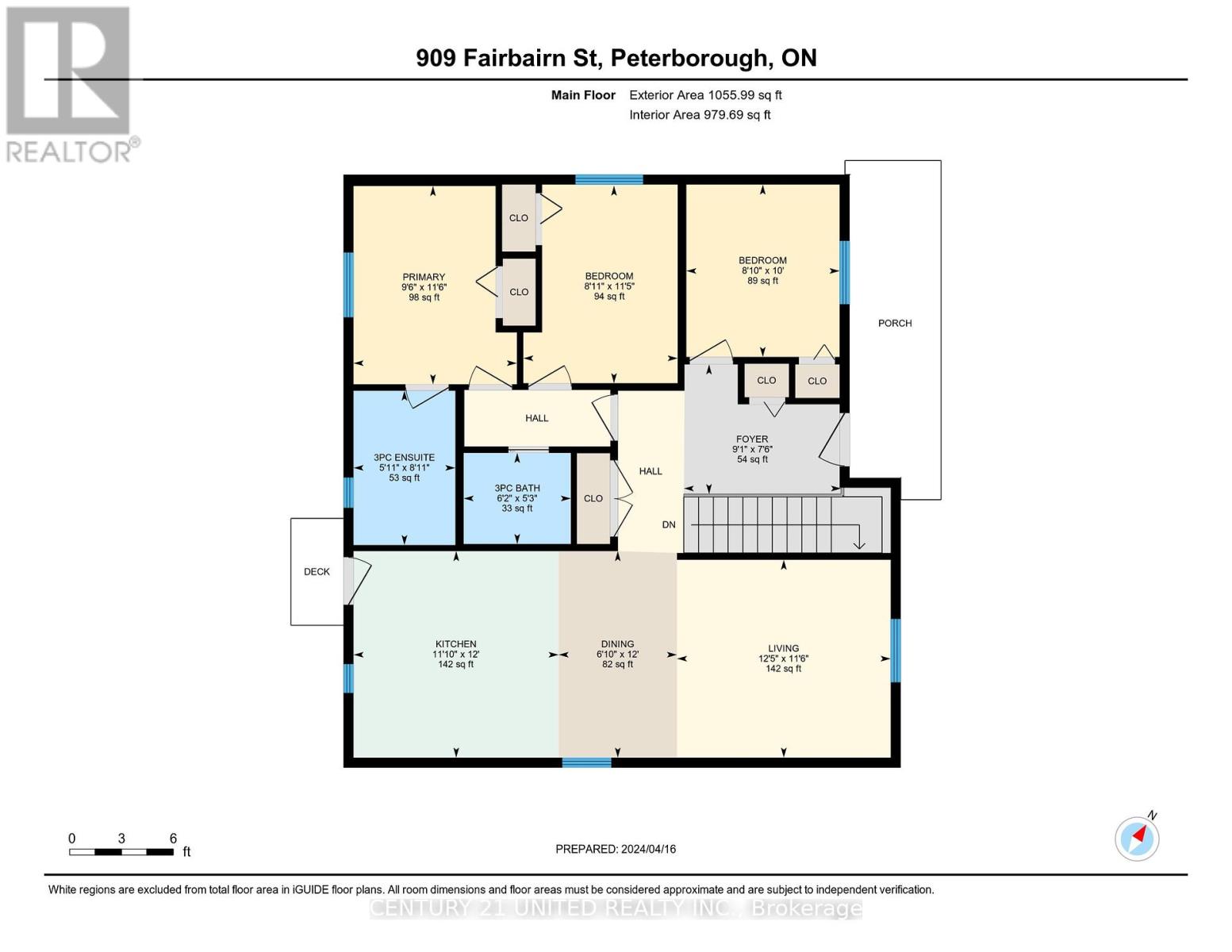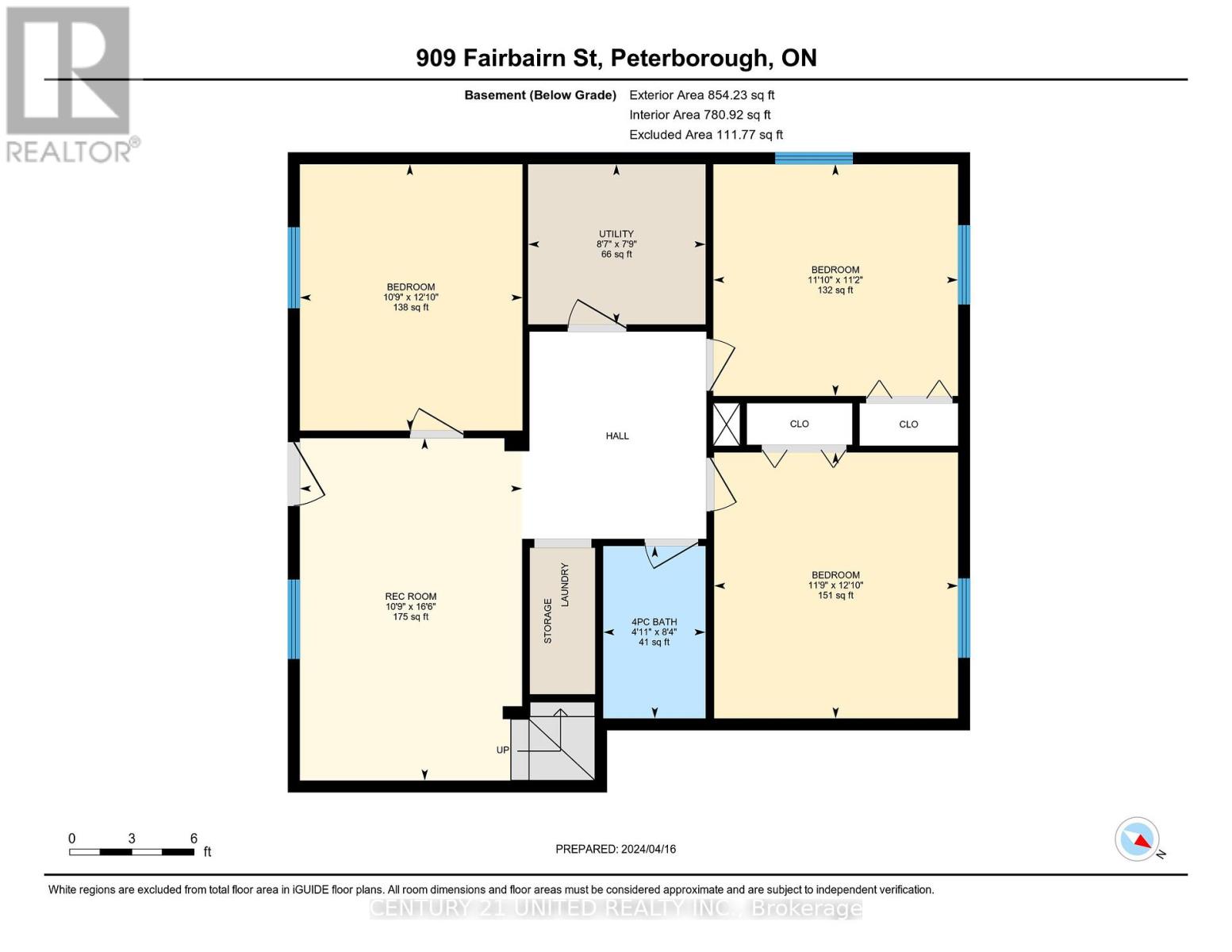909 Fairbairn St Smith-Ennismore-Lakefield, Ontario K9H 6C2
MLS# X8260686 - Buy this house, and I'll buy Yours*
$799,000
6 Bedroom (or two family home)-Income Opportunity! This newer, beautifully built, spacious 6-bedroom, 3-bathroom home is an amazing investment, offering great rental income potential or inlaw suite potential with separate side entrance and parking, in the sought-after West End of Peterborough. Very thoughtful layout, combined upstairs living room and kitchen area, perfect for relaxing or entertaining guests. The kitchen is equipped with modern appliances and offers plenty of storage space with kitchen island for your convenience. Step outside to the front deck, where gorgeous attention to detail with the pine ceiling. The upper level features 3 bedrooms, including one with an ensuite, as well as an additional bathroom. The lower level which also offers a separate entrance, 3 more bedrooms, and another bathroom, provides ample space **** EXTRAS **** Gas Bill - Average $80 per month. Hydro Bill - Average $108 per month. Water Bill - Average $60 per month. Previous rental income - $5150.00 per month. (id:51158)
Property Details
| MLS® Number | X8260686 |
| Property Type | Single Family |
| Community Name | Rural Smith-Ennismore-Lakefield |
| Amenities Near By | Hospital, Public Transit |
| Community Features | School Bus |
| Parking Space Total | 8 |
About 909 Fairbairn St, Smith-Ennismore-Lakefield, Ontario
This For sale Property is located at 909 Fairbairn St is a Detached Single Family House Raised bungalow set in the community of Rural Smith-Ennismore-Lakefield, in the City of Smith-Ennismore-Lakefield. Nearby amenities include - Hospital, Public Transit. This Detached Single Family has a total of 6 bedroom(s), and a total of 3 bath(s) . 909 Fairbairn St has Forced air heating and Central air conditioning. This house features a Fireplace.
The Basement includes the Recreational, Games Room, Bedroom 4, Bedroom 5, The Main level includes the Primary Bedroom, Bedroom 2, Bedroom 3, Bathroom, Bathroom, Foyer, Kitchen, Dining Room, Living Room, The Basement is Finished and features a Separate entrance, Walk out.
This Smith-Ennismore-Lakefield House's exterior is finished with Vinyl siding
The Current price for the property located at 909 Fairbairn St, Smith-Ennismore-Lakefield is $799,000 and was listed on MLS on :2024-04-23 21:29:49
Building
| Bathroom Total | 3 |
| Bedrooms Above Ground | 3 |
| Bedrooms Below Ground | 3 |
| Bedrooms Total | 6 |
| Architectural Style | Raised Bungalow |
| Basement Development | Finished |
| Basement Features | Separate Entrance, Walk Out |
| Basement Type | N/a (finished) |
| Construction Style Attachment | Detached |
| Cooling Type | Central Air Conditioning |
| Exterior Finish | Vinyl Siding |
| Heating Fuel | Natural Gas |
| Heating Type | Forced Air |
| Stories Total | 1 |
| Type | House |
Land
| Acreage | No |
| Land Amenities | Hospital, Public Transit |
| Sewer | Septic System |
| Size Irregular | 67 X 163 Ft |
| Size Total Text | 67 X 163 Ft |
Rooms
| Level | Type | Length | Width | Dimensions |
|---|---|---|---|---|
| Basement | Recreational, Games Room | 5.04 m | 3.27 m | 5.04 m x 3.27 m |
| Basement | Bedroom 4 | 3.41 m | 3.6 m | 3.41 m x 3.6 m |
| Basement | Bedroom 5 | 3.91 m | 3 m | 3.91 m x 3 m |
| Main Level | Primary Bedroom | 2.88 m | 3.5 m | 2.88 m x 3.5 m |
| Main Level | Bedroom 2 | 2.72 m | 3.49 m | 2.72 m x 3.49 m |
| Main Level | Bedroom 3 | 2.71 m | 3.04 m | 2.71 m x 3.04 m |
| Main Level | Bathroom | 1.89 m | 1.69 m | 1.89 m x 1.69 m |
| Main Level | Bathroom | 1.8 m | 2.72 m | 1.8 m x 2.72 m |
| Main Level | Foyer | 2.77 m | 2.29 m | 2.77 m x 2.29 m |
| Main Level | Kitchen | 3.62 m | 3.65 m | 3.62 m x 3.65 m |
| Main Level | Dining Room | 2.09 m | 3.65 m | 2.09 m x 3.65 m |
| Main Level | Living Room | 3.77 m | 3.49 m | 3.77 m x 3.49 m |
Utilities
| Natural Gas | Installed |
| Electricity | Installed |
| Cable | Available |
Interested?
Get More info About:909 Fairbairn St Smith-Ennismore-Lakefield, Mls# X8260686
