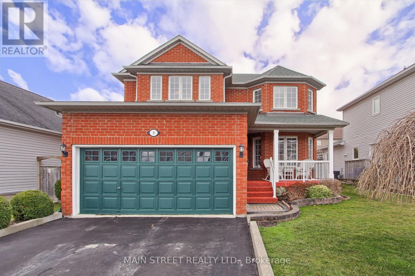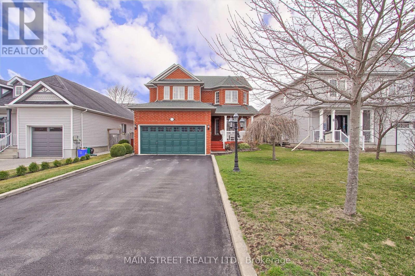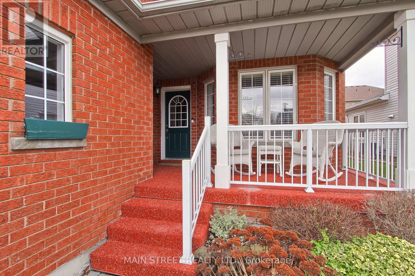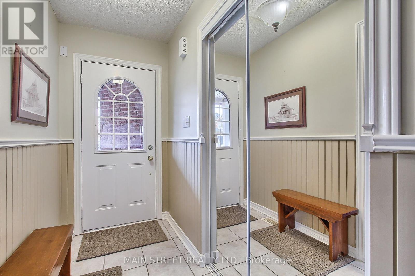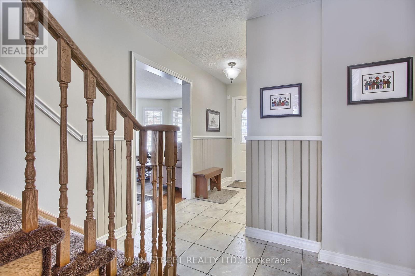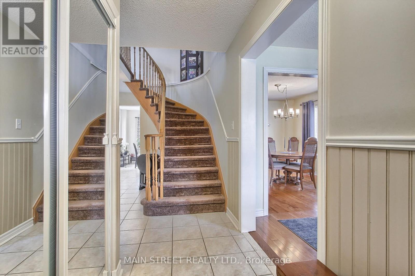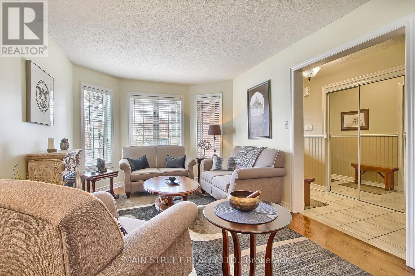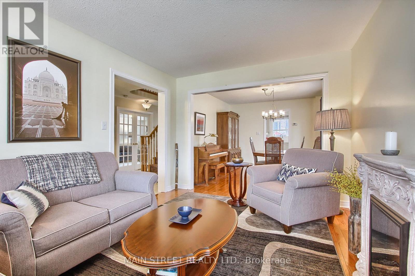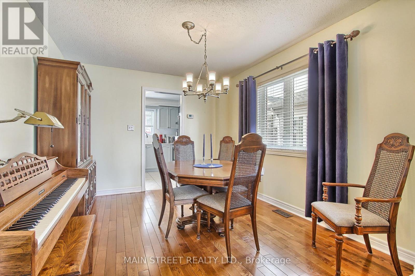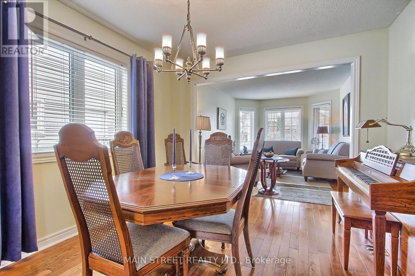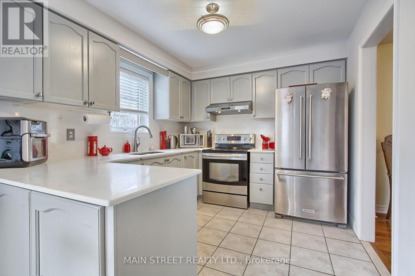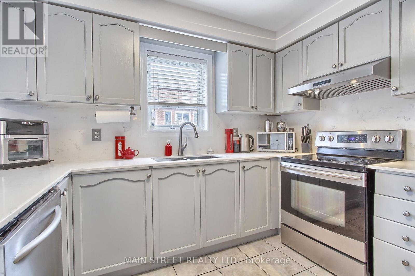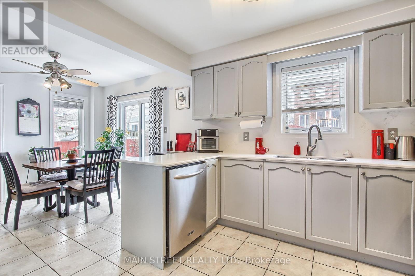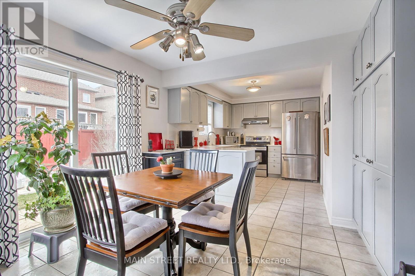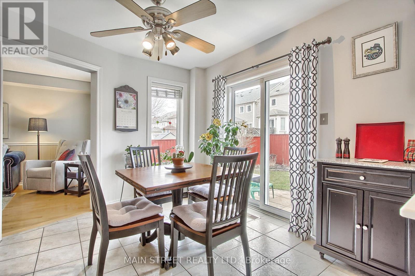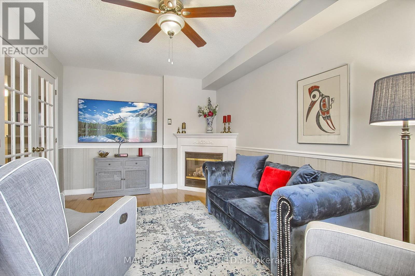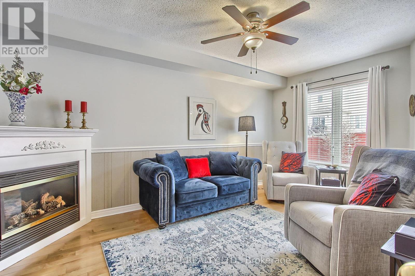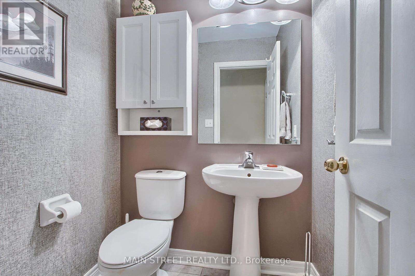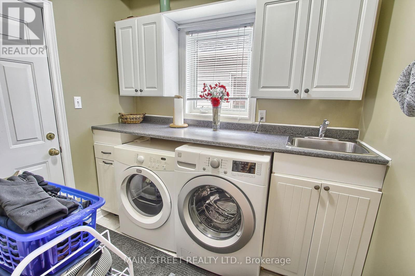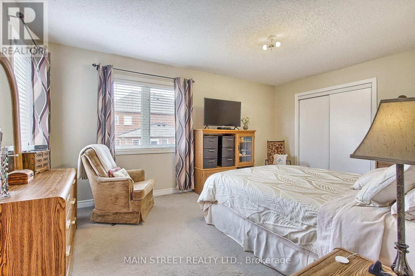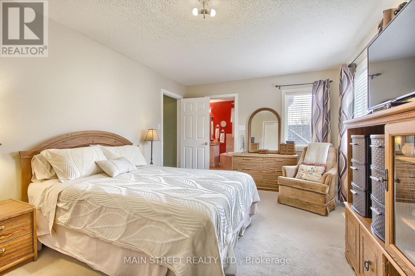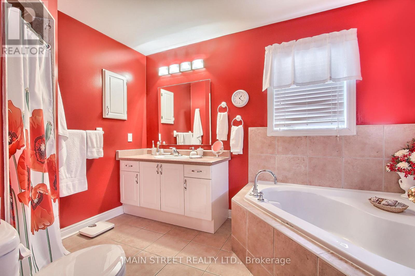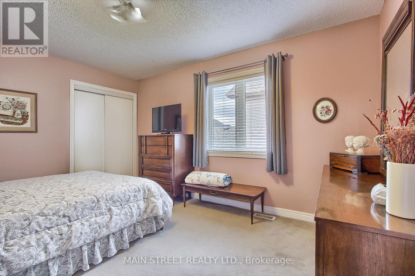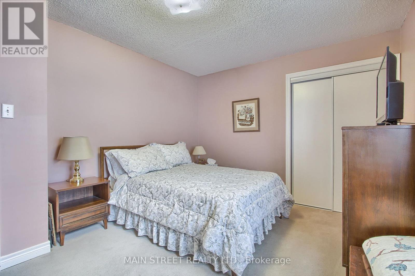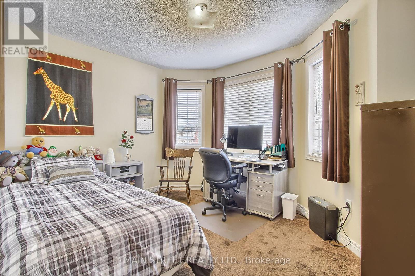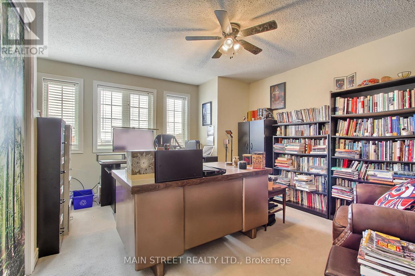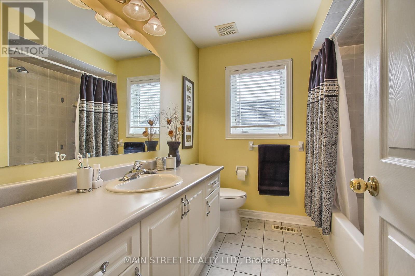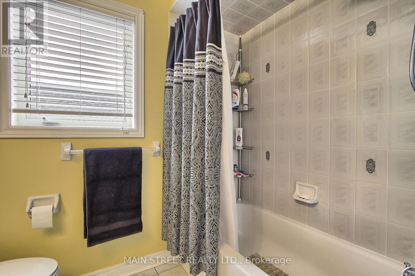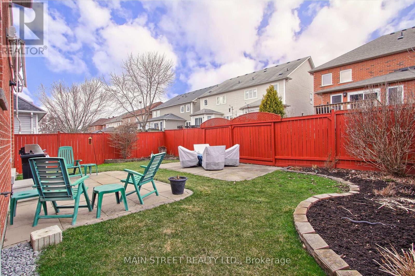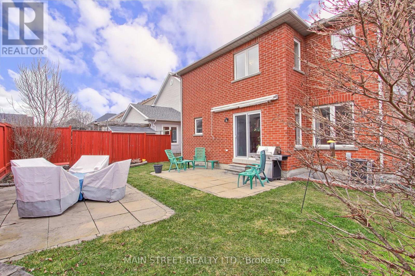9 Silverstone Cres Georgina, Ontario L4P 4A5
MLS# N8182726 - Buy this house, and I'll buy Yours*
$1,129,000
Welcome to 9 Silverstone Crescent in South Keswick. This beautiful 4 Bedroom 3 Bath family home boasts an open bright elegant floorplan. Walking Distance To Parks, Schools. Close To Cook's Bay, Glenwood's Shopping Centre, and Easy Access To the 404. Perfect backyard for Entertaining on the Large Patio with Gas BBQ. This home has been Meticulously cared for with Newer Furnace, Landscaping, Hardwood Flooring, and Newly finished Front Porch. Ample Parking with 2 Car Garage and 4 Car Driveway Parking, no sidewalk. This Sought after Area is for all Families looking for that perfect place to call Home. **** EXTRAS **** Fridge, Stove, Dishwasher, GDO, Washer/Dryer, Central Air, Central Vac, Gas BBQ and hookup, Newer Furnace. (id:51158)
Property Details
| MLS® Number | N8182726 |
| Property Type | Single Family |
| Community Name | Keswick South |
| Amenities Near By | Public Transit, Schools |
| Community Features | Community Centre |
| Parking Space Total | 6 |
About 9 Silverstone Cres, Georgina, Ontario
This For sale Property is located at 9 Silverstone Cres is a Detached Single Family House set in the community of Keswick South, in the City of Georgina. Nearby amenities include - Public Transit, Schools. This Detached Single Family has a total of 4 bedroom(s), and a total of 3 bath(s) . 9 Silverstone Cres has Forced air heating and Central air conditioning. This house features a Fireplace.
The Second level includes the Primary Bedroom, Bedroom 2, Bedroom 3, Bedroom 4, The Main level includes the Living Room, Dining Room, Kitchen, Eating Area, Family Room, The Basement is Unfinished.
This Georgina House's exterior is finished with Brick. Also included on the property is a Attached Garage
The Current price for the property located at 9 Silverstone Cres, Georgina is $1,129,000 and was listed on MLS on :2024-04-22 12:02:39
Building
| Bathroom Total | 3 |
| Bedrooms Above Ground | 4 |
| Bedrooms Total | 4 |
| Basement Development | Unfinished |
| Basement Type | Full (unfinished) |
| Construction Style Attachment | Detached |
| Cooling Type | Central Air Conditioning |
| Exterior Finish | Brick |
| Fireplace Present | Yes |
| Heating Fuel | Natural Gas |
| Heating Type | Forced Air |
| Stories Total | 2 |
| Type | House |
Parking
| Attached Garage |
Land
| Acreage | No |
| Land Amenities | Public Transit, Schools |
| Size Irregular | 40 X 100 Ft |
| Size Total Text | 40 X 100 Ft |
| Surface Water | Lake/pond |
Rooms
| Level | Type | Length | Width | Dimensions |
|---|---|---|---|---|
| Second Level | Primary Bedroom | 4.6 m | 3.54 m | 4.6 m x 3.54 m |
| Second Level | Bedroom 2 | 3.32 m | 3.99 m | 3.32 m x 3.99 m |
| Second Level | Bedroom 3 | 4.02 m | 2.87 m | 4.02 m x 2.87 m |
| Second Level | Bedroom 4 | 4.61 m | 4.6 m | 4.61 m x 4.6 m |
| Main Level | Living Room | 3.32 m | 3.96 m | 3.32 m x 3.96 m |
| Main Level | Dining Room | 3.32 m | 3.74 m | 3.32 m x 3.74 m |
| Main Level | Kitchen | 3.35 m | 2.9 m | 3.35 m x 2.9 m |
| Main Level | Eating Area | 3.05 m | 3.53 m | 3.05 m x 3.53 m |
| Main Level | Family Room | 2.89 m | 4.78 m | 2.89 m x 4.78 m |
https://www.realtor.ca/real-estate/26682394/9-silverstone-cres-georgina-keswick-south
Interested?
Get More info About:9 Silverstone Cres Georgina, Mls# N8182726
