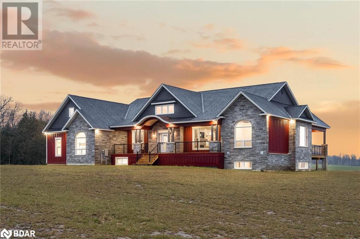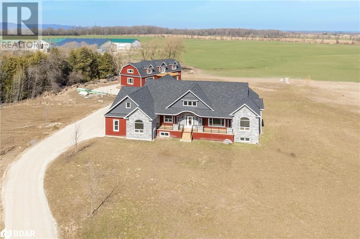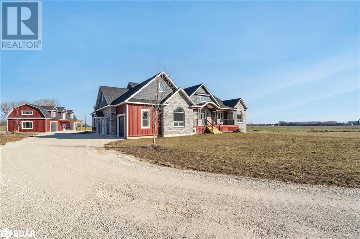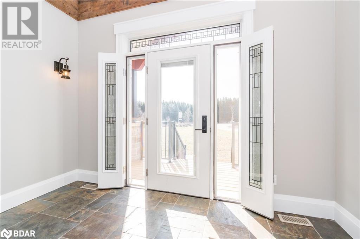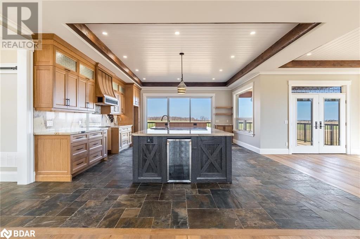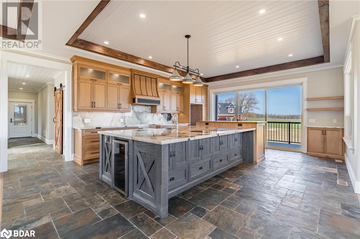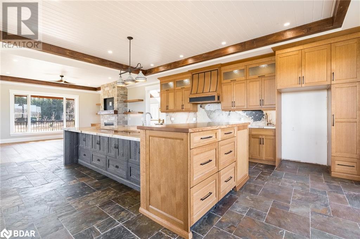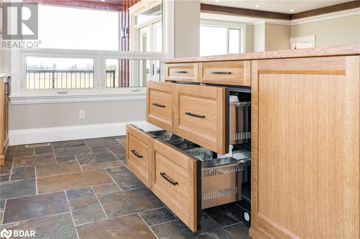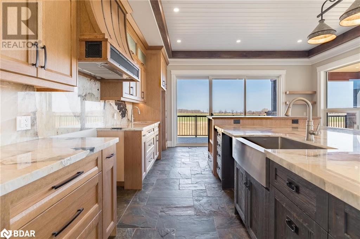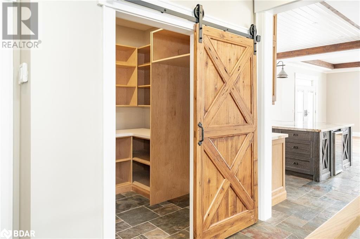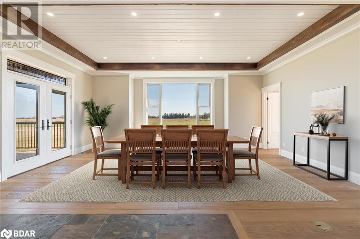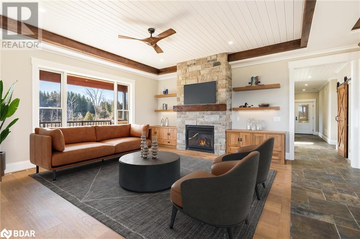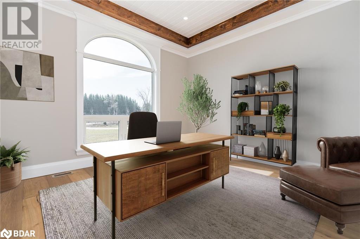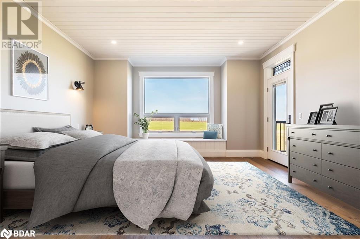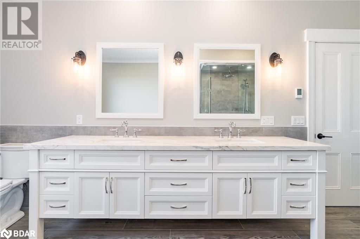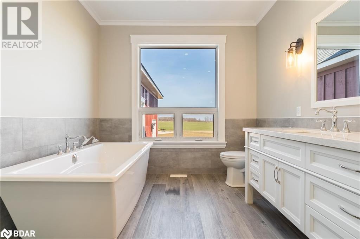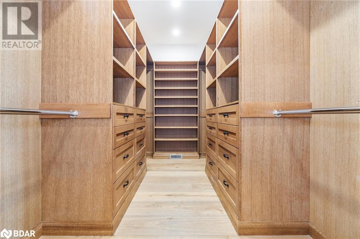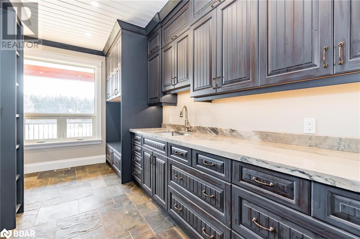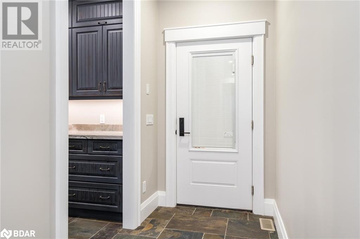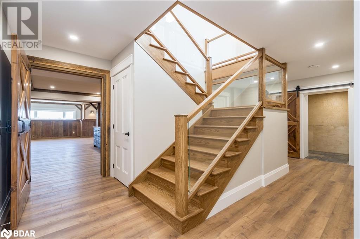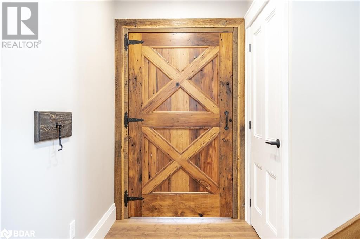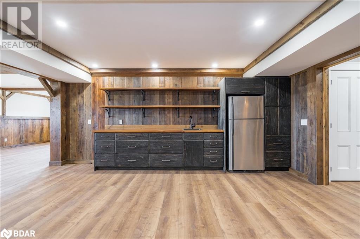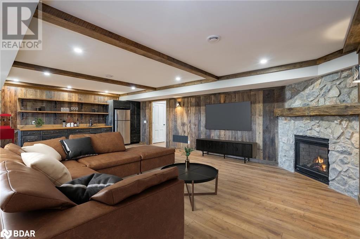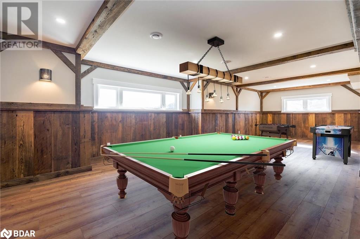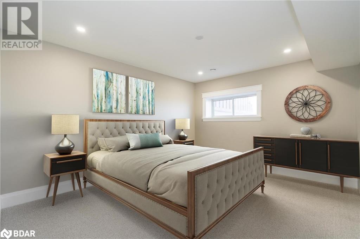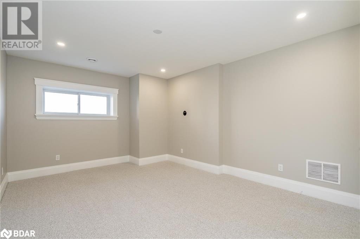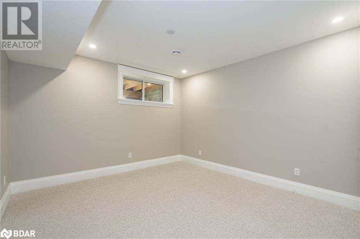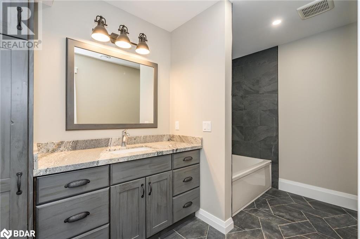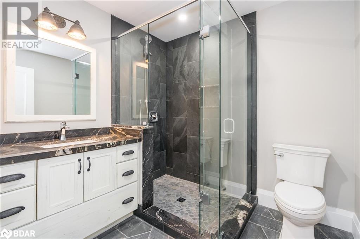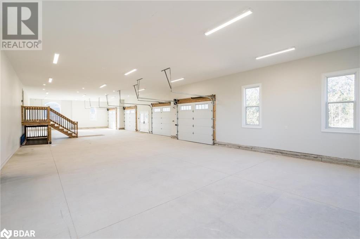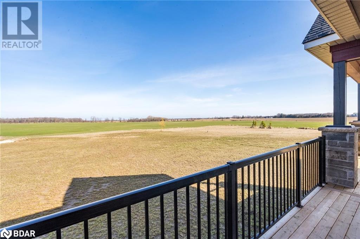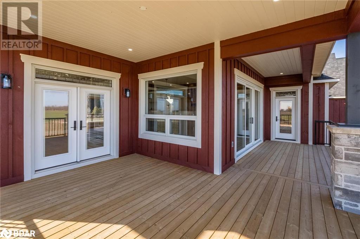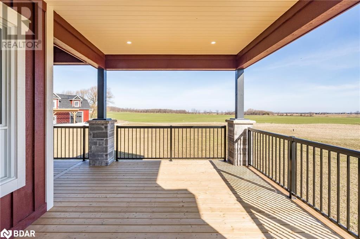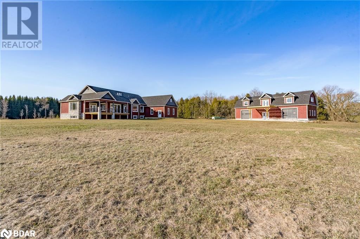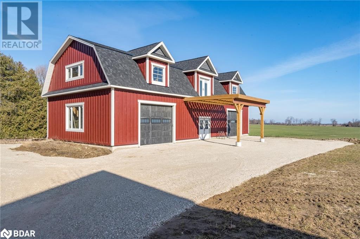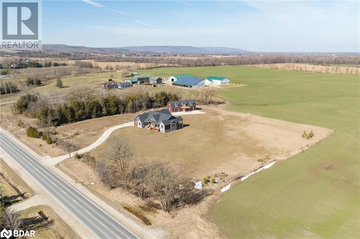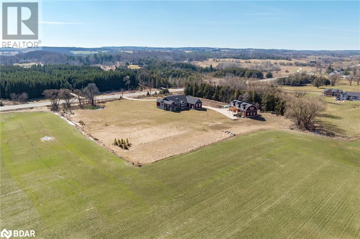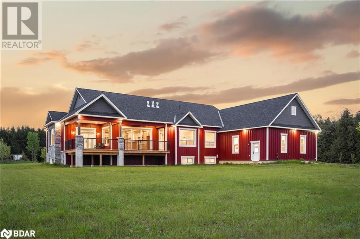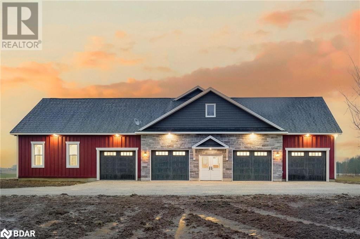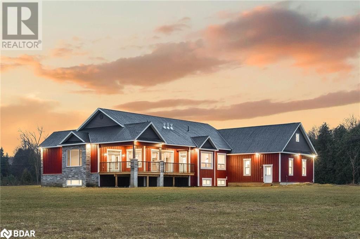8672 County Road 91 Clearview, Ontario L0M 1S0
MLS# 40553719 - Buy this house, and I'll buy Yours*
$2,985,000
Top 5 Reasons You Will Love This Home: 1) Welcome home to this custom newly-built luxury ranch bungalow that offers an idyllic countryside retreat on over 4-acres of land and boasts nearly 4,800 square feet of living space accentuated by soaring ceilings and sun-filled windows providing picturesque views every season 2) The kitchen showcases custom white oak cabinetry and an oversized island topped with quartzite natural crystal veneering while leading to the 12' patio doors, which lead to the deck 3) Slate tile flooring, white oak hardwood, oversized custom baseboards, and charming 18th-century solid-wood doors grace the home, an expansive office and hosting four bedrooms including, a primary bedroom sanctuary with an LP gas fireplace, a walk-in closet with custom built-in shelving, and an ensuite bathroom with heated flooring, a multi-function shower system with a quartzite bench, and a soaker bathtub 4) Fully finished basement providing a cozy retreat featuring a cut field stone LP gas fireplace, reclaimed century wood accents, and a custom wet bar with a granite black sink 5) Conveniently located near Collingwood and its amenities, including public and private ski hills, golf courses, and marinas and a bonus, multi-use accessory building on the property with a 2,150 square foot potential for an upper-level space complete with hydro and water. 4,761 Fin.sq.ft. New in 2024. Visit our website for more detailed information. (id:51158)
Property Details
| MLS® Number | 40553719 |
| Property Type | Single Family |
| Amenities Near By | Airport, Beach, Golf Nearby, Hospital, Marina, Schools, Shopping, Ski Area |
| Equipment Type | None |
| Features | Wet Bar, Crushed Stone Driveway, Country Residential, Sump Pump |
| Parking Space Total | 24 |
| Rental Equipment Type | None |
About 8672 County Road 91, Clearview, Ontario
This For sale Property is located at 8672 County Road 91 is a Detached Single Family House Bungalow, in the City of Clearview. Nearby amenities include - Airport, Beach, Golf Nearby, Hospital, Marina, Schools, Shopping, Ski area. This Detached Single Family has a total of 4 bedroom(s), and a total of 4 bath(s) . 8672 County Road 91 heating and Central air conditioning. This house features a Fireplace.
The Basement includes the 4pc Bathroom, Bedroom, Bedroom, 3pc Bathroom, Bedroom, Recreation Room, The Main level includes the Full Bathroom, Primary Bedroom, Laundry Room, 2pc Bathroom, Office, Living Room, Dining Room, Pantry, Kitchen, The Basement is Finished.
This Clearview House's exterior is finished with Stone, Wood. Also included on the property is a Attached Garage
The Current price for the property located at 8672 County Road 91, Clearview is $2,985,000 and was listed on MLS on :2024-04-08 21:01:52
Building
| Bathroom Total | 4 |
| Bedrooms Above Ground | 1 |
| Bedrooms Below Ground | 3 |
| Bedrooms Total | 4 |
| Appliances | Central Vacuum - Roughed In, Wet Bar |
| Architectural Style | Bungalow |
| Basement Development | Finished |
| Basement Type | Full (finished) |
| Constructed Date | 2024 |
| Construction Material | Wood Frame |
| Construction Style Attachment | Detached |
| Cooling Type | Central Air Conditioning |
| Exterior Finish | Stone, Wood |
| Fireplace Present | Yes |
| Fireplace Total | 3 |
| Foundation Type | Poured Concrete |
| Half Bath Total | 1 |
| Heating Fuel | Geo Thermal |
| Stories Total | 1 |
| Size Interior | 4761 |
| Type | House |
| Utility Water | Drilled Well |
Parking
| Attached Garage |
Land
| Acreage | Yes |
| Land Amenities | Airport, Beach, Golf Nearby, Hospital, Marina, Schools, Shopping, Ski Area |
| Sewer | Septic System |
| Size Depth | 439 Ft |
| Size Frontage | 429 Ft |
| Size Total Text | 2 - 4.99 Acres |
| Zoning Description | Ag |
Rooms
| Level | Type | Length | Width | Dimensions |
|---|---|---|---|---|
| Basement | 4pc Bathroom | Measurements not available | ||
| Basement | Bedroom | 14'11'' x 11'6'' | ||
| Basement | Bedroom | 14'3'' x 11'7'' | ||
| Basement | 3pc Bathroom | Measurements not available | ||
| Basement | Bedroom | 16'9'' x 11'8'' | ||
| Basement | Recreation Room | 31'0'' x 22'4'' | ||
| Main Level | Full Bathroom | Measurements not available | ||
| Main Level | Primary Bedroom | 16'0'' x 14'11'' | ||
| Main Level | Laundry Room | 14'10'' x 10'3'' | ||
| Main Level | 2pc Bathroom | Measurements not available | ||
| Main Level | Office | 12'9'' x 11'6'' | ||
| Main Level | Living Room | 18'1'' x 15'6'' | ||
| Main Level | Dining Room | 20'8'' x 15'4'' | ||
| Main Level | Pantry | 7'3'' x 7'3'' | ||
| Main Level | Kitchen | 22'7'' x 18'1'' |
https://www.realtor.ca/real-estate/26699423/8672-county-road-91-clearview
Interested?
Get More info About:8672 County Road 91 Clearview, Mls# 40553719
