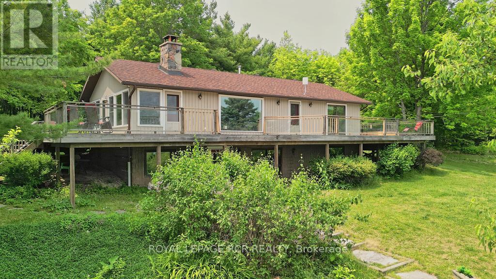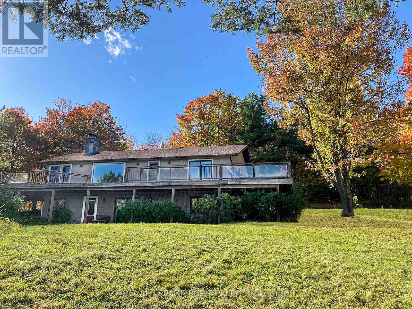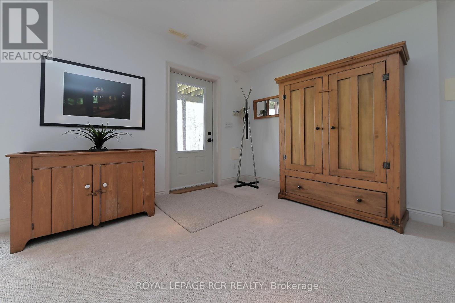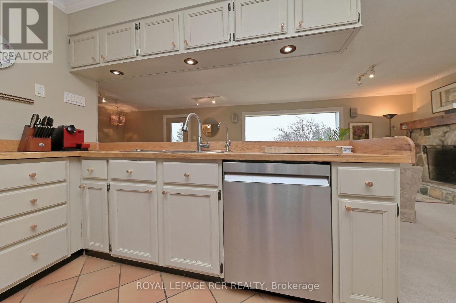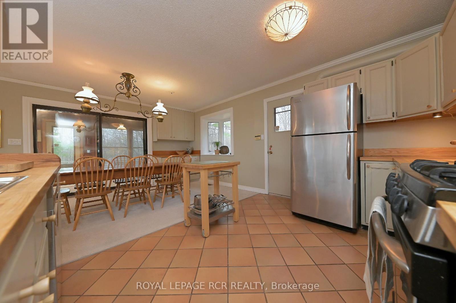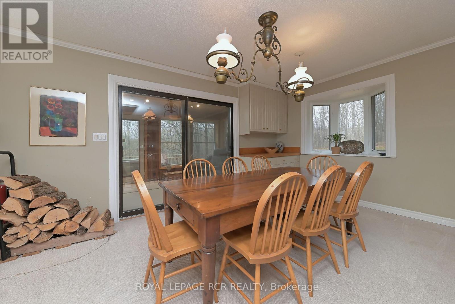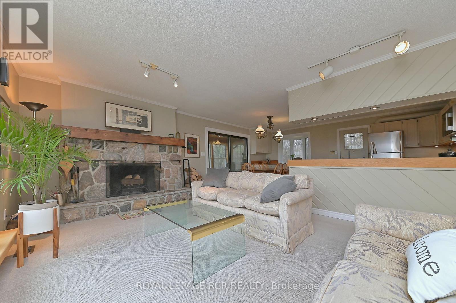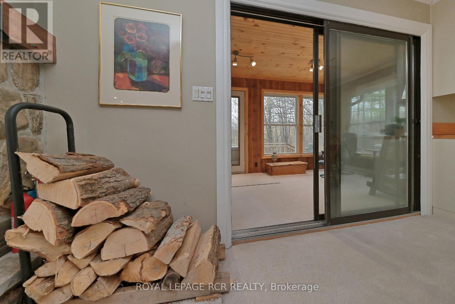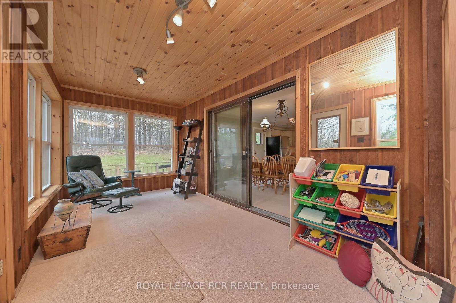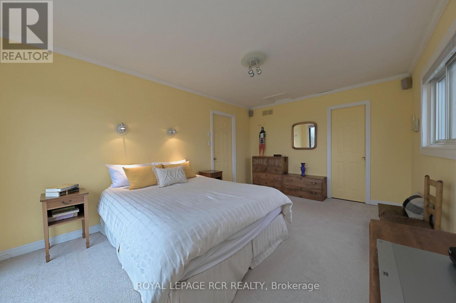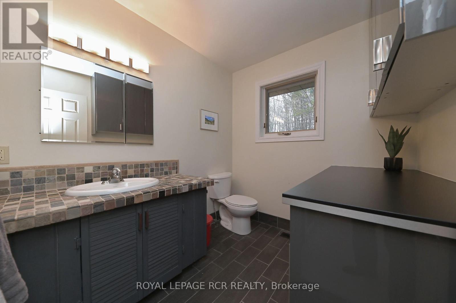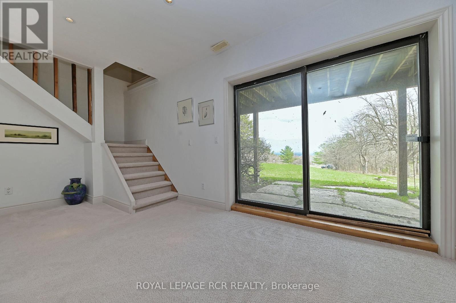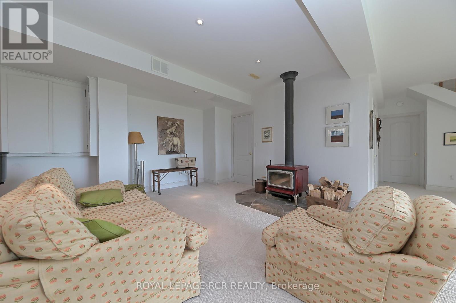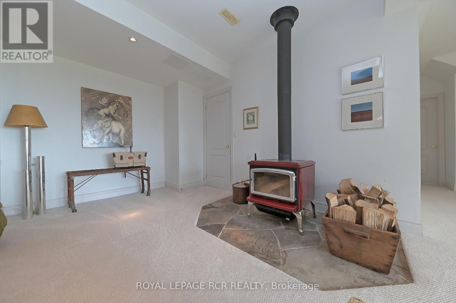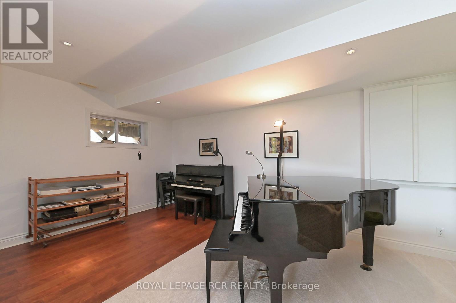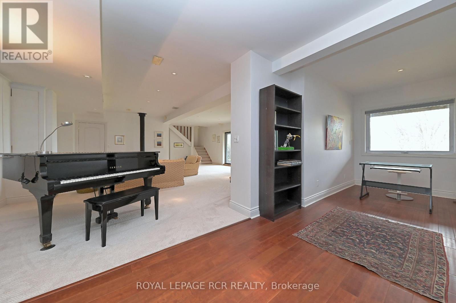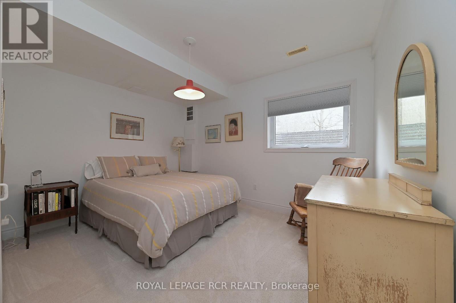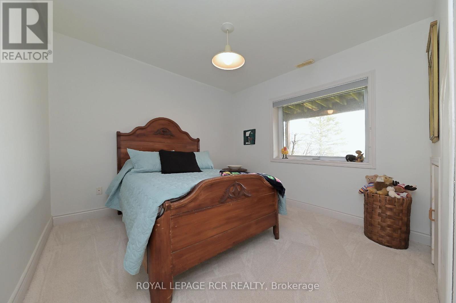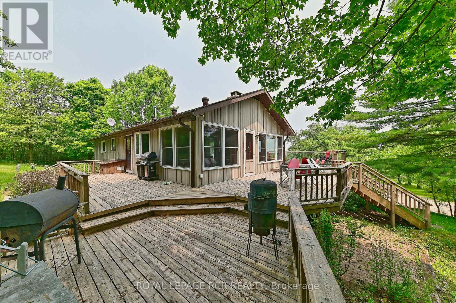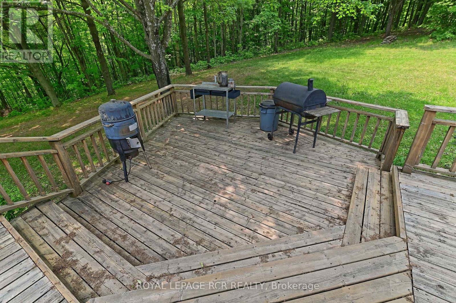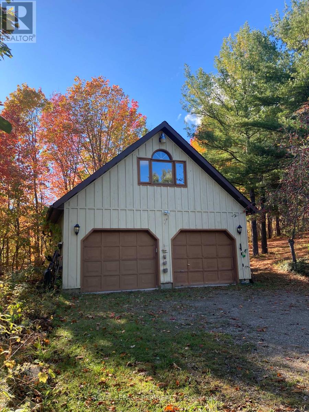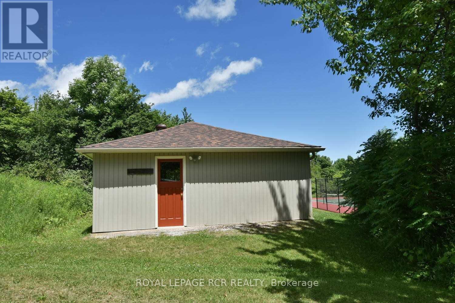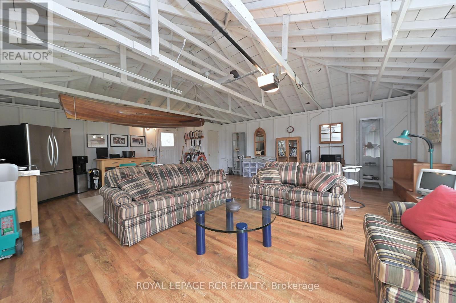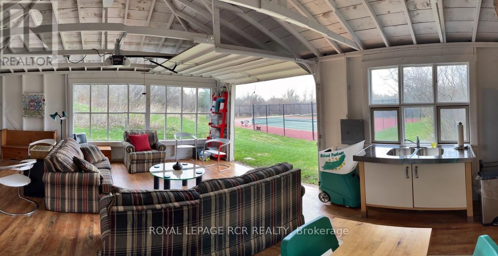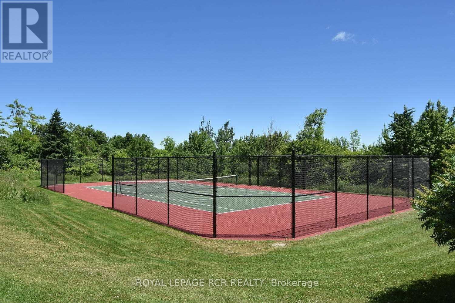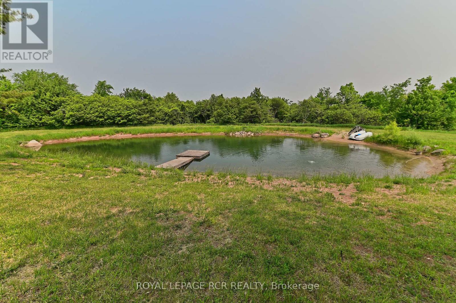838742 4th Line E Mulmur, Ontario L9V 0J7
MLS# X8033250 - Buy this house, and I'll buy Yours*
$1,800,000
Enjoy The Magic Of Mulmur At This Amazing 28 Acre Property On A Quiet Country Road. The Views Are Spectacular! This Comfortable House Has 3 Bdrms, An Office, 2 Full Baths + 2-Pc. Open Concept Living/Kitchen/Dining With A Wood Burning Fireplace, Sunroom For Extended Entertaining & Rec Rm Has A Wood Burning Stove To Keep You Warm On Chilly Nights. 2 Beautiful Ponds Are Perfect For Swimming, Boating & Watching Deer & Other Wildlife Stop By For A Drink. Tennis Court Awaits You Next Spring & Has A Clubhouse For Relaxing Between Matches. Ski & Golf Clubs Are Close By As Is Charming Village Of Creemore. Outdoor Hot Tub On Wraparound Deck Is Great After Hiking Near By Bruce Trail. **** EXTRAS **** 2 Large Ponds, Walking Trails, Garage Bunkie, And Peace And Quiet Abound. Legal description continued; PLAN 7R3368; Township Of Mulmur (id:51158)
Property Details
| MLS® Number | X8033250 |
| Property Type | Single Family |
| Community Name | Rural Mulmur |
| Amenities Near By | Ski Area |
| Parking Space Total | 8 |
About 838742 4th Line E, Mulmur, Ontario
This For sale Property is located at 838742 4th Line E is a Detached Single Family House set in the community of Rural Mulmur, in the City of Mulmur. Nearby amenities include - Ski area. This Detached Single Family has a total of 3 bedroom(s), and a total of 3 bath(s) . 838742 4th Line E has Forced air heating and Central air conditioning. This house features a Fireplace.
The Lower level includes the Recreational, Games Room, Bedroom 3, Bedroom 4, Bathroom, Utility Room, Other, The Upper Level includes the Living Room, Dining Room, Kitchen, Primary Bedroom, Bedroom 2, Bathroom, The Basement is Finished and features a Walk out.
This Mulmur House's exterior is finished with Brick, Vinyl siding. Also included on the property is a Detached Garage
The Current price for the property located at 838742 4th Line E, Mulmur is $1,800,000 and was listed on MLS on :2024-04-03 05:20:45
Building
| Bathroom Total | 3 |
| Bedrooms Above Ground | 1 |
| Bedrooms Below Ground | 2 |
| Bedrooms Total | 3 |
| Basement Development | Finished |
| Basement Features | Walk Out |
| Basement Type | Full (finished) |
| Construction Style Attachment | Detached |
| Cooling Type | Central Air Conditioning |
| Exterior Finish | Brick, Vinyl Siding |
| Fireplace Present | Yes |
| Heating Fuel | Propane |
| Heating Type | Forced Air |
| Stories Total | 2 |
| Type | House |
Parking
| Detached Garage |
Land
| Acreage | Yes |
| Land Amenities | Ski Area |
| Sewer | Septic System |
| Size Irregular | 603.2 X 1825 Ft ; 28 Acres With 2 Ponds And Views |
| Size Total Text | 603.2 X 1825 Ft ; 28 Acres With 2 Ponds And Views|25 - 50 Acres |
| Surface Water | Lake/pond |
Rooms
| Level | Type | Length | Width | Dimensions |
|---|---|---|---|---|
| Lower Level | Recreational, Games Room | 5.97 m | 7.21 m | 5.97 m x 7.21 m |
| Lower Level | Bedroom 3 | 3.2 m | 3.25 m | 3.2 m x 3.25 m |
| Lower Level | Bedroom 4 | 3.84 m | 3.02 m | 3.84 m x 3.02 m |
| Lower Level | Bathroom | Measurements not available | ||
| Lower Level | Utility Room | Measurements not available | ||
| Lower Level | Other | 7.21 m | 2.01 m | 7.21 m x 2.01 m |
| Upper Level | Living Room | 6.65 m | 3.81 m | 6.65 m x 3.81 m |
| Upper Level | Dining Room | 3.81 m | 3.02 m | 3.81 m x 3.02 m |
| Upper Level | Kitchen | 2.79 m | 3.81 m | 2.79 m x 3.81 m |
| Upper Level | Primary Bedroom | 4.78 m | 3.43 m | 4.78 m x 3.43 m |
| Upper Level | Bedroom 2 | 2.72 m | 2.95 m | 2.72 m x 2.95 m |
| Upper Level | Bathroom | Measurements not available |
Utilities
| Electricity | Installed |
https://www.realtor.ca/real-estate/26464326/838742-4th-line-e-mulmur-rural-mulmur
Interested?
Get More info About:838742 4th Line E Mulmur, Mls# X8033250
