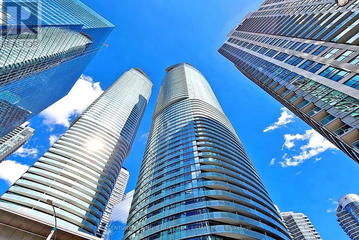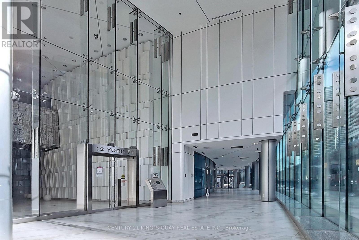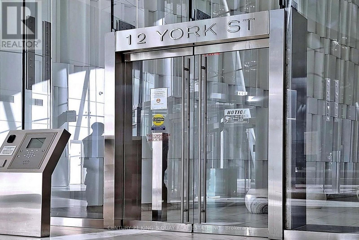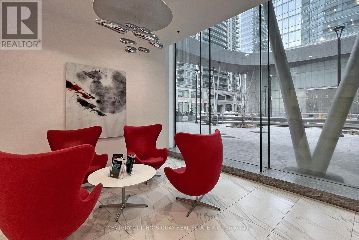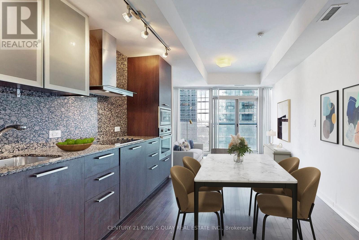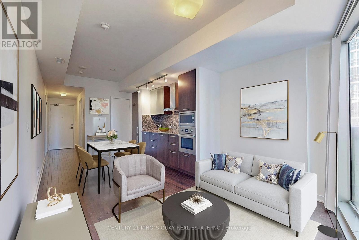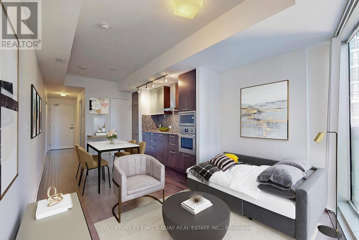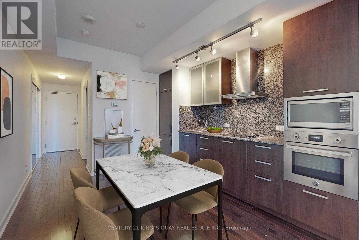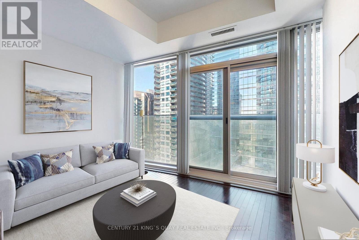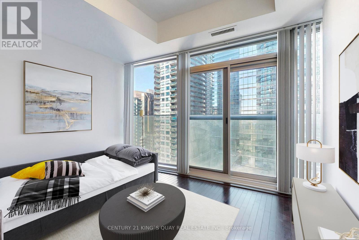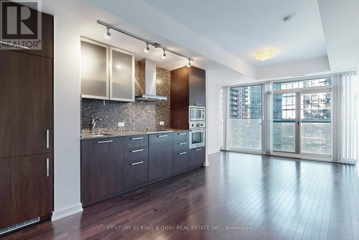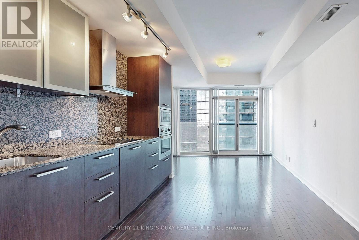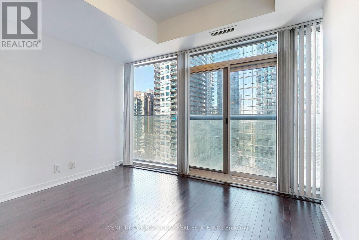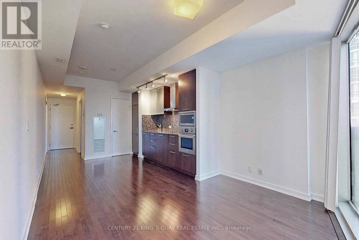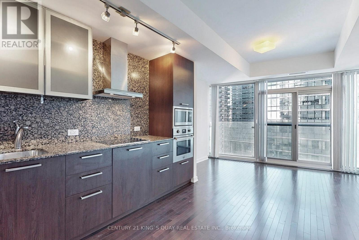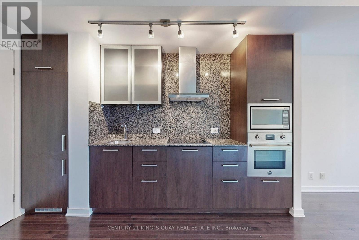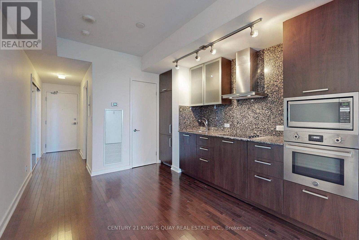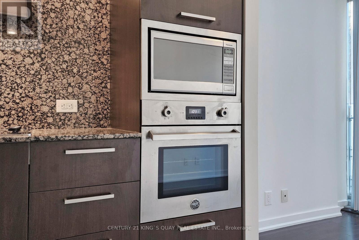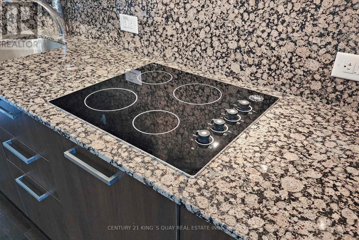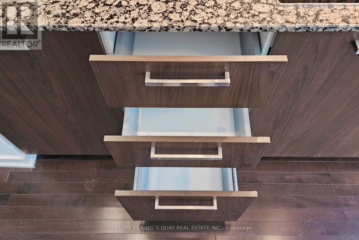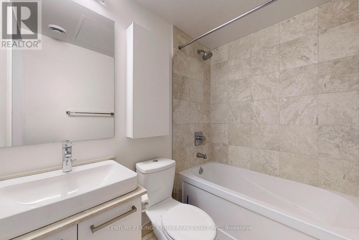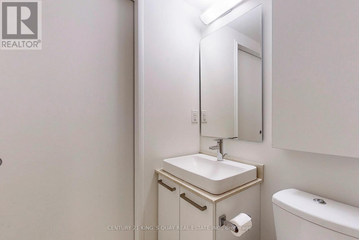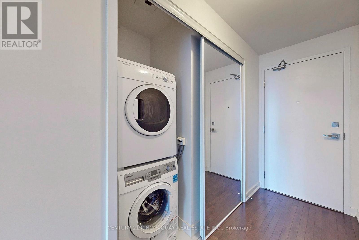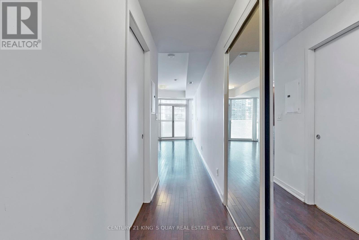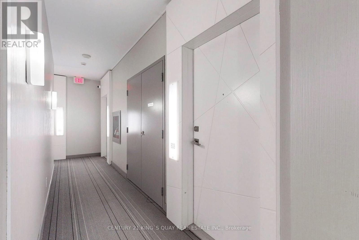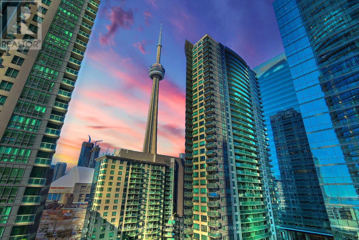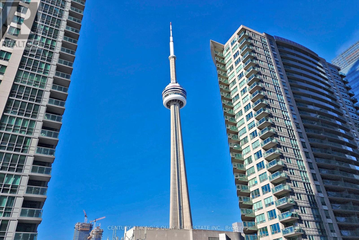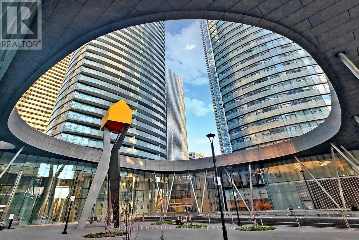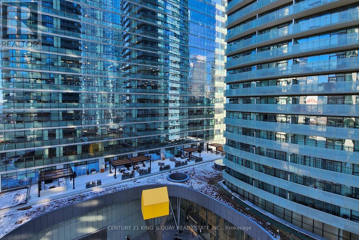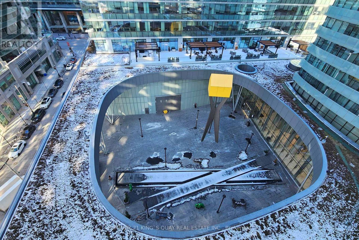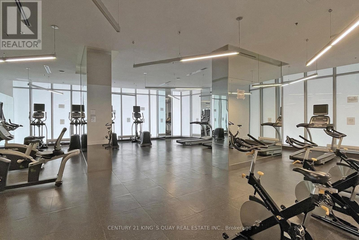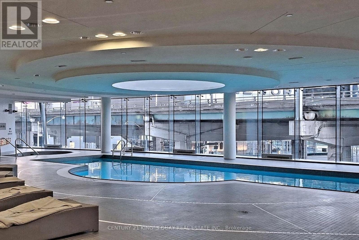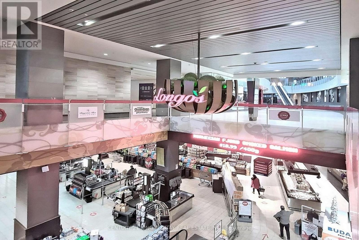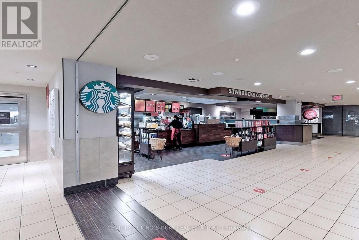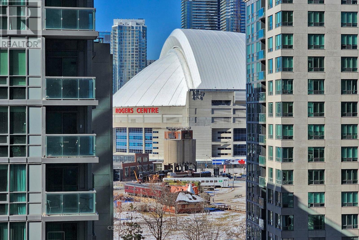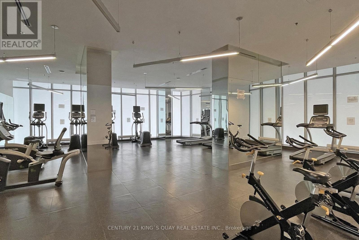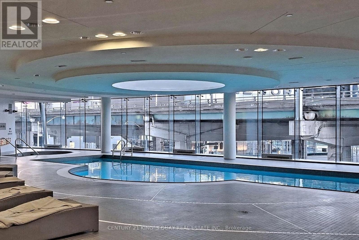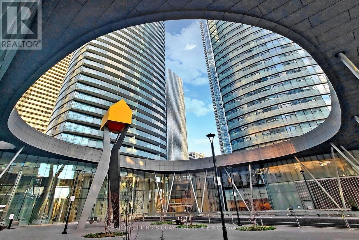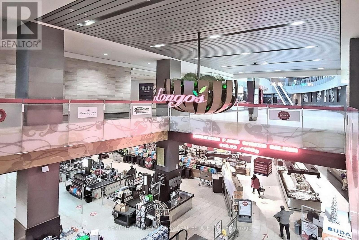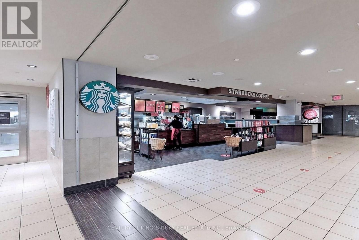#808 -12 York St Toronto, Ontario M5J 0A9
MLS# C8096626 - Buy this house, and I'll buy Yours*
$495,000Maintenance,
$357.59 Monthly
Maintenance,
$357.59 MonthlyDeluxe Bachelor Suite In Ice Condo - At The Heart Of Downtown Toronto! Connected To Underground Path Direct Access To Union Station (Subway + Go Transit), Maple Leaf Sq, Scotiabank Arena, Core Financial District, Air Canada Centre And All Amenities. Super Efficient Floor Plan. Floor To Ceiling Window W/ Lots Of Natural Light. **** EXTRAS **** Modern Integrated Appliances W/Fridge, B/I Oven & Microwave, Washer+Dryer, Cooktop, Rangehood & Dishwasher. 24Hr Concierge, Renowned Building Amenities W/Fitness Ctr & More. 1 Locker #550 In Rm 3D at P 3 (Legal Description Unit312 Level C) (id:51158)
Property Details
| MLS® Number | C8096626 |
| Property Type | Single Family |
| Community Name | Waterfront Communities C1 |
| Amenities Near By | Park, Public Transit |
| Features | Balcony |
| Pool Type | Indoor Pool |
About #808 -12 York St, Toronto, Ontario
This For sale Property is located at #808 -12 York St Single Family Apartment set in the community of Waterfront Communities C1, in the City of Toronto. Nearby amenities include - Park, Public Transit Single Family has a total of 1 bedroom(s), and a total of 1 bath(s) . #808 -12 York St has Forced air heating and Central air conditioning. This house features a Fireplace.
The Flat includes the Living Room, Dining Room, Kitchen, .
This Toronto Apartment's exterior is finished with Concrete. You'll enjoy this property in the summer with the Indoor pool
The Current price for the property located at #808 -12 York St, Toronto is $495,000
Maintenance,
$357.59 MonthlyBuilding
| Bathroom Total | 1 |
| Bedrooms Below Ground | 1 |
| Bedrooms Total | 1 |
| Amenities | Storage - Locker, Security/concierge, Party Room, Exercise Centre |
| Cooling Type | Central Air Conditioning |
| Exterior Finish | Concrete |
| Heating Fuel | Natural Gas |
| Heating Type | Forced Air |
| Type | Apartment |
Land
| Acreage | No |
| Land Amenities | Park, Public Transit |
Rooms
| Level | Type | Length | Width | Dimensions |
|---|---|---|---|---|
| Flat | Living Room | 6.37 m | 3.42 m | 6.37 m x 3.42 m |
| Flat | Dining Room | 6.37 m | 3.42 m | 6.37 m x 3.42 m |
| Flat | Kitchen | 6.37 m | 3.42 m | 6.37 m x 3.42 m |
https://www.realtor.ca/real-estate/26556886/808-12-york-st-toronto-waterfront-communities-c1
Interested?
Get More info About:#808 -12 York St Toronto, Mls# C8096626
