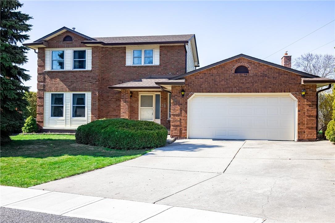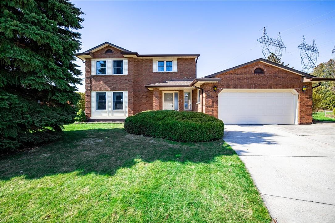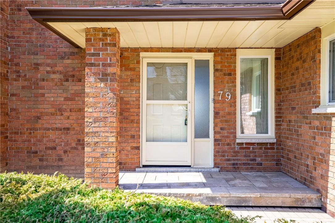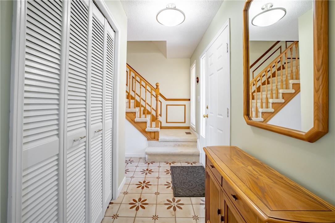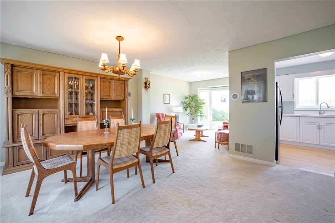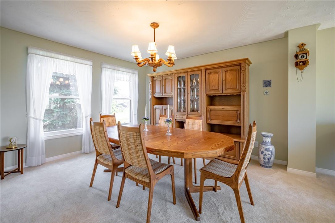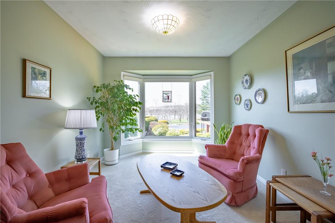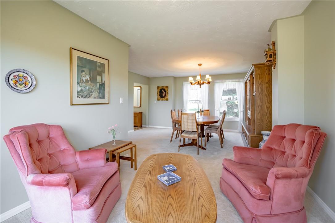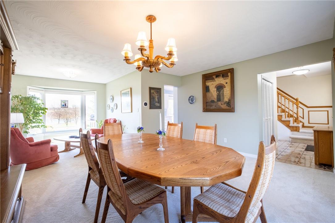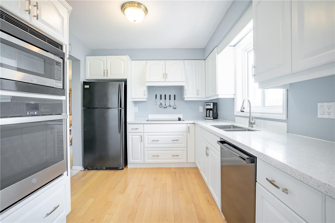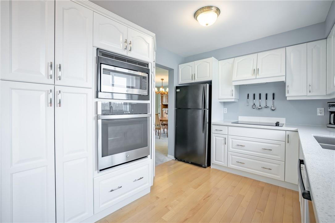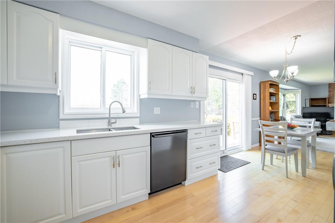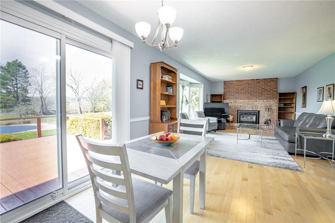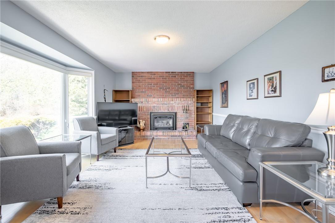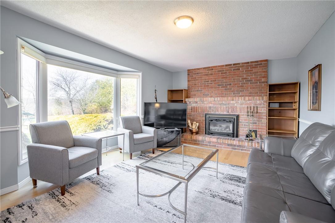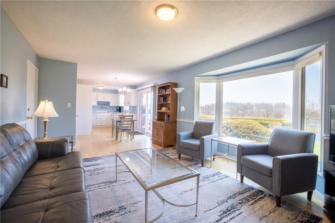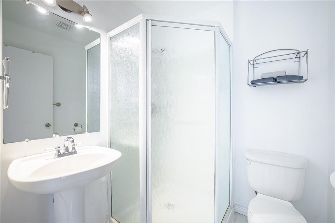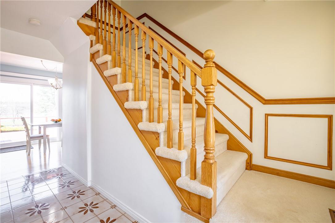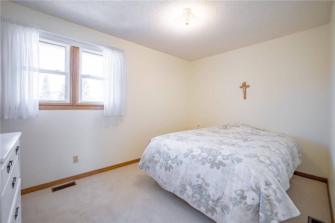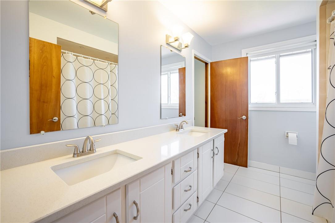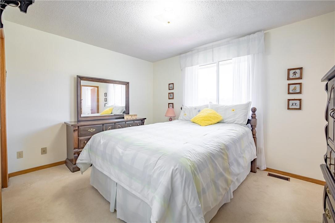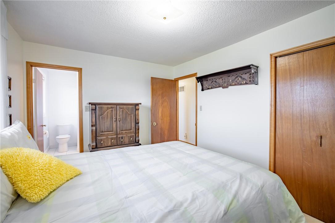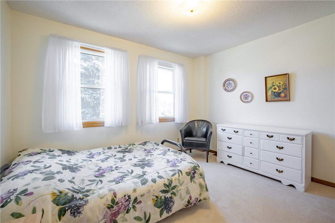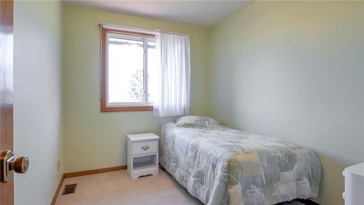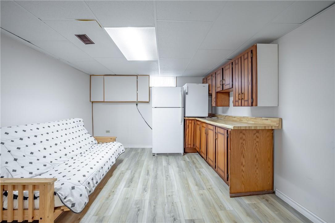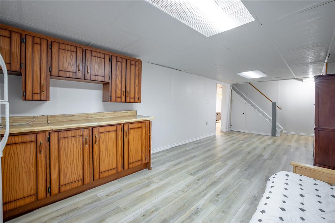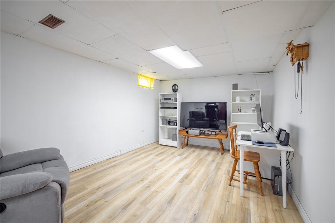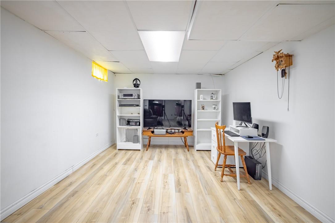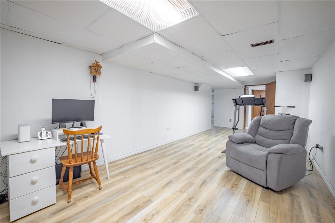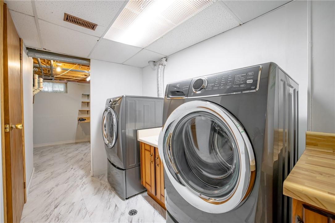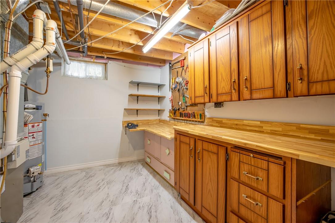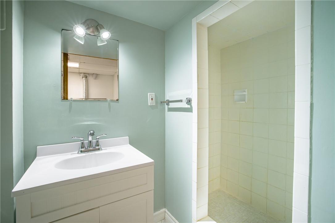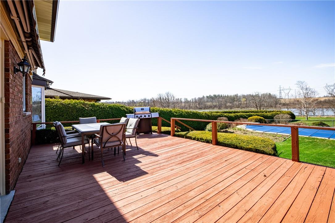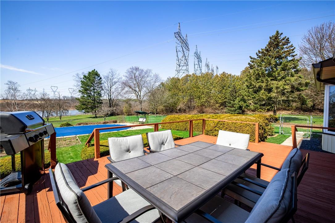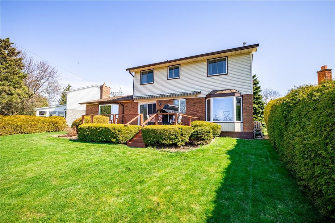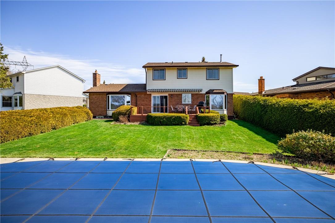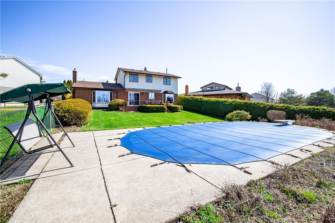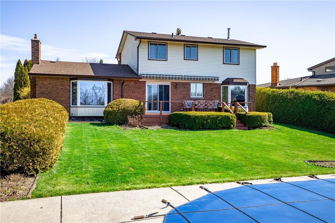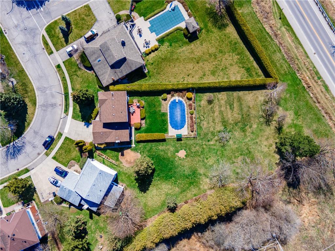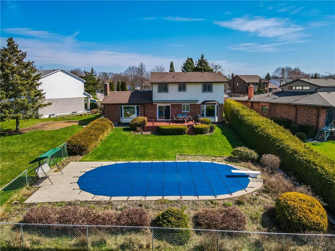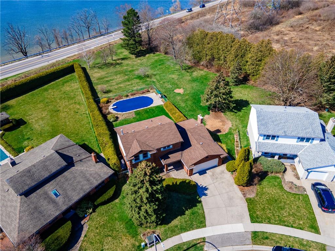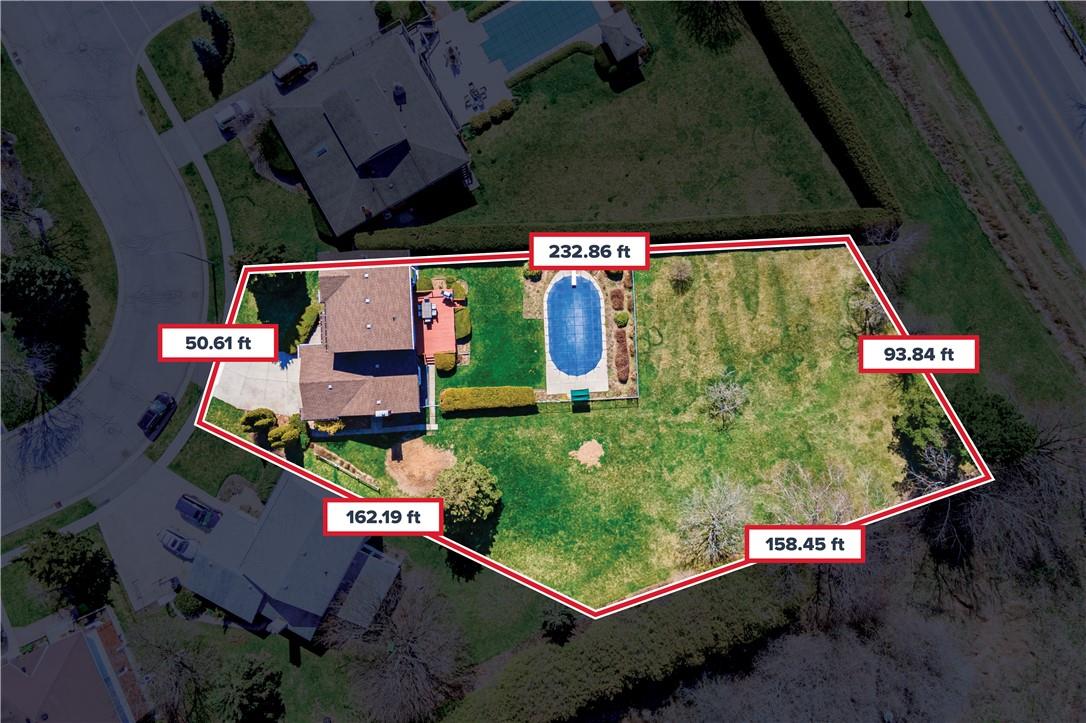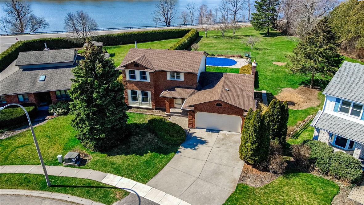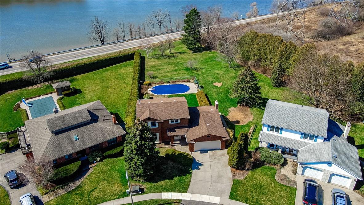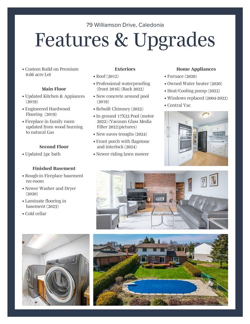79 Williamson Drive Caledonia, Ontario N3W 1A4
MLS# H4190489 - Buy this house, and I'll buy Yours*
$999,000
IMMACULATE 4 BED, 3 BATH HOME SITUATED ON PREMIUM 0.66 ACRE LOT WITH SPECTACULAR VIEWS OF THE GRAND RIVER! This stunning and impeccable custom built home has been lovingly maintained and cared for by original owners for over 40yrs. Bright and spacious main level design features dining room for hosting family and friends, living room with beautiful bay window, updated kitchen with access to deck, sun filled cozy family room with gas fireplace and 3 pc bath. On the second level you will find 4 generous size bedrooms and an updated 5pc bath. Primary bedroom offers ensuite privilege. The finished basement is complete with rec-room, large den, 3pc bath, cold cellar, laundry, abundance of storage space and perfect little workshop area! A TRUE BACKYARD OASIS! The private incredible size backyard features large deck perfect for enjoying summer bbq’s and in-ground 17X33 pool. You will never get tired of taking in the most picturesque and tranquil views of the river! Many recent updates, too many to mention. See impressive list of features/upgrades this property has to offer! Fantastic heating and cooling system, new heat/cooling pump installed in 2023! Prime location in Caledonia’s northwest family friendly neighborhood close to all amenities, short commute to Hamilton and Highway access. Don’t miss out on this opportunity to live in and be a part of this great community! (id:51158)
Property Details
| MLS® Number | H4190489 |
| Property Type | Single Family |
| Amenities Near By | Recreation, Schools |
| Community Features | Quiet Area, Community Centre |
| Equipment Type | None |
| Features | Park Setting, Park/reserve, Double Width Or More Driveway, Level, Automatic Garage Door Opener |
| Parking Space Total | 6 |
| Pool Type | Inground Pool |
| Rental Equipment Type | None |
| Water Front Type | Waterfront Nearby |
About 79 Williamson Drive, Caledonia, Ontario
This For sale Property is located at 79 Williamson Drive is a Detached Single Family House 2 Level, in the City of Caledonia. Nearby amenities include - Recreation, Schools. This Detached Single Family has a total of 4 bedroom(s), and a total of 3 bath(s) . 79 Williamson Drive has Forced air heating . This house features a Fireplace.
The Second level includes the 5pc Bathroom, Bedroom, Bedroom, Bedroom, Primary Bedroom, The Basement includes the Utility Room, Cold Room, Workshop, 3pc Bathroom, Laundry Room, Den, Recreation Room, The Ground level includes the 3pc Bathroom, Family Room, Eat In Kitchen, Dining Room, Living Room, Foyer, The Basement is Finished.
This Caledonia House's exterior is finished with Brick, Vinyl siding. You'll enjoy this property in the summer with the Inground pool. Also included on the property is a Attached Garage
The Current price for the property located at 79 Williamson Drive, Caledonia is $999,000 and was listed on MLS on :2024-04-28 20:06:31
Building
| Bathroom Total | 3 |
| Bedrooms Above Ground | 4 |
| Bedrooms Total | 4 |
| Appliances | Central Vacuum, Dishwasher, Dryer, Freezer, Microwave, Refrigerator, Washer, Oven, Cooktop, Window Coverings |
| Architectural Style | 2 Level |
| Basement Development | Finished |
| Basement Type | Full (finished) |
| Constructed Date | 1983 |
| Construction Style Attachment | Detached |
| Exterior Finish | Brick, Vinyl Siding |
| Fireplace Fuel | Gas |
| Fireplace Present | Yes |
| Fireplace Type | Other - See Remarks |
| Foundation Type | Block |
| Heating Fuel | Natural Gas |
| Heating Type | Forced Air |
| Stories Total | 2 |
| Size Exterior | 1766 Sqft |
| Size Interior | 1766 Sqft |
| Type | House |
| Utility Water | Municipal Water |
Parking
| Attached Garage |
Land
| Access Type | River Access |
| Acreage | No |
| Land Amenities | Recreation, Schools |
| Sewer | Municipal Sewage System |
| Size Depth | 232 Ft |
| Size Frontage | 55 Ft |
| Size Irregular | 55 X 232.86 |
| Size Total Text | 55 X 232.86|1/2 - 1.99 Acres |
| Surface Water | Creek Or Stream |
Rooms
| Level | Type | Length | Width | Dimensions |
|---|---|---|---|---|
| Second Level | 5pc Bathroom | Measurements not available | ||
| Second Level | Bedroom | 8' 9'' x 12' 7'' | ||
| Second Level | Bedroom | 10' 3'' x 11' 1'' | ||
| Second Level | Bedroom | 10' 8'' x 11' 10'' | ||
| Second Level | Primary Bedroom | 10' 4'' x 13' 8'' | ||
| Basement | Utility Room | Measurements not available | ||
| Basement | Cold Room | Measurements not available | ||
| Basement | Workshop | Measurements not available | ||
| Basement | 3pc Bathroom | Measurements not available | ||
| Basement | Laundry Room | Measurements not available | ||
| Basement | Den | 28' 1'' x 9' 2'' | ||
| Basement | Recreation Room | 28' 0'' x 10' 2'' | ||
| Ground Level | 3pc Bathroom | Measurements not available | ||
| Ground Level | Family Room | 20' 2'' x 13' 8'' | ||
| Ground Level | Eat In Kitchen | 18' 11'' x 9' 4'' | ||
| Ground Level | Dining Room | 13' 9'' x 15' 10'' | ||
| Ground Level | Living Room | 9' 7'' x 9' 1'' | ||
| Ground Level | Foyer | Measurements not available |
https://www.realtor.ca/real-estate/26736071/79-williamson-drive-caledonia
Interested?
Get More info About:79 Williamson Drive Caledonia, Mls# H4190489
