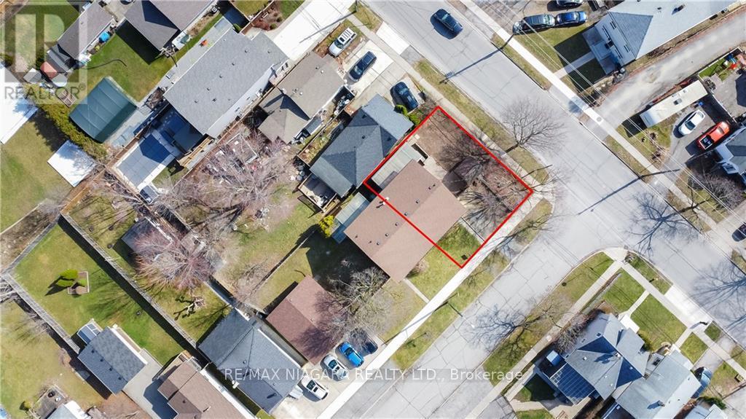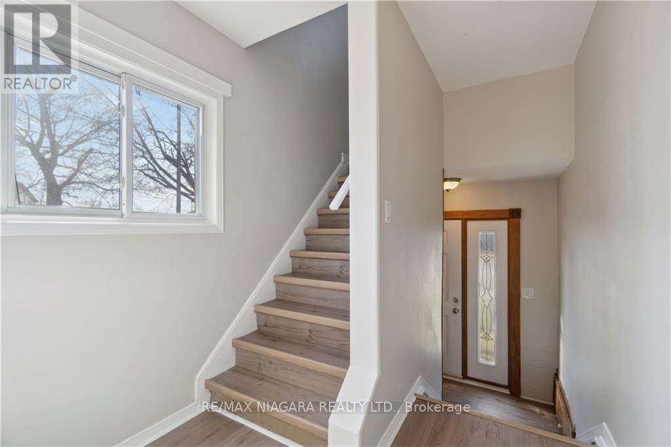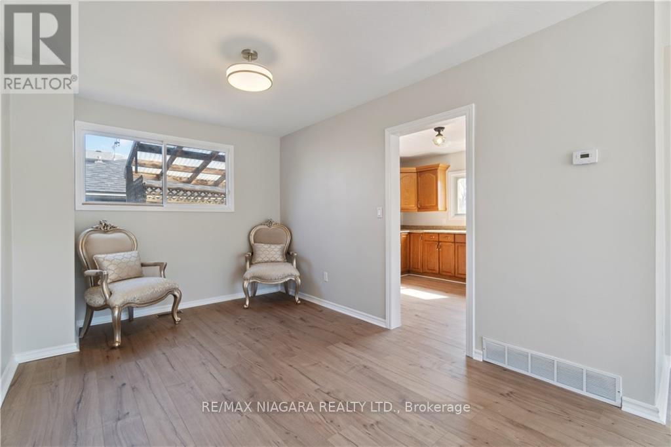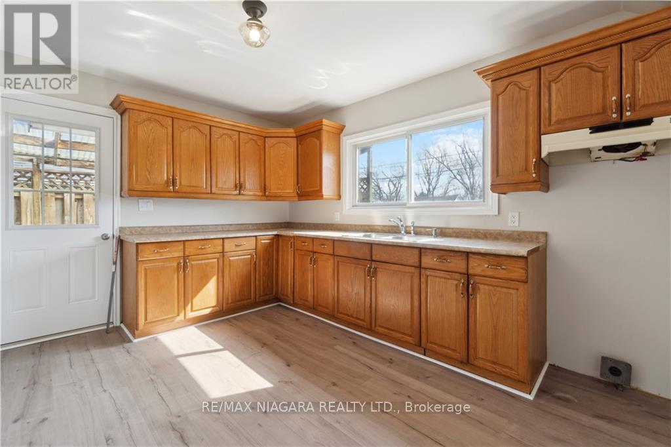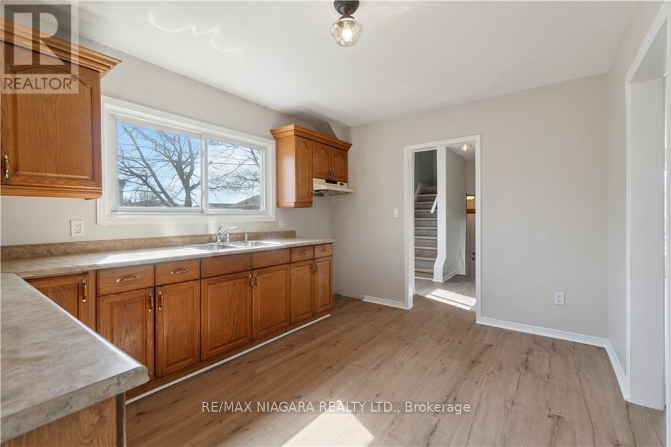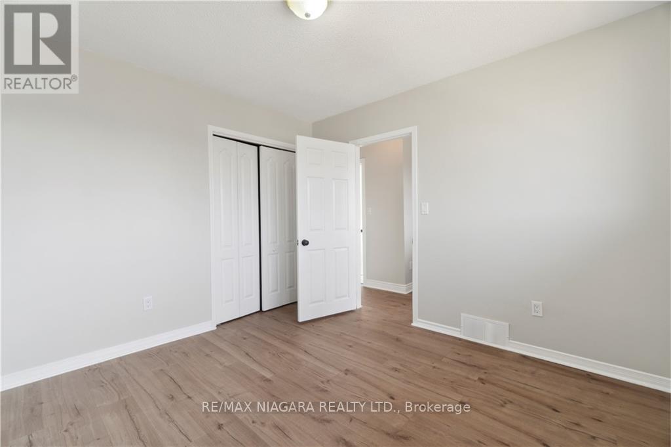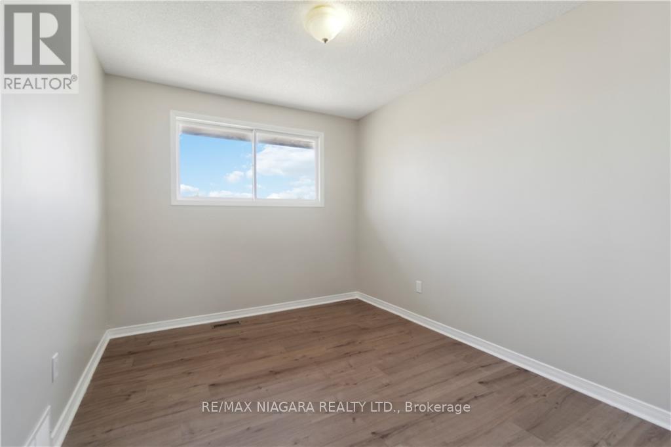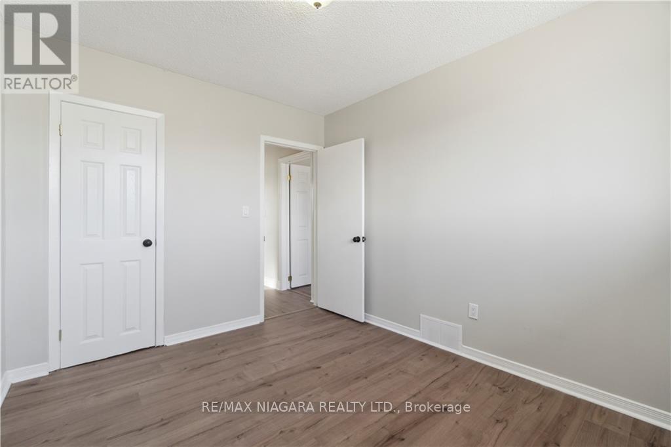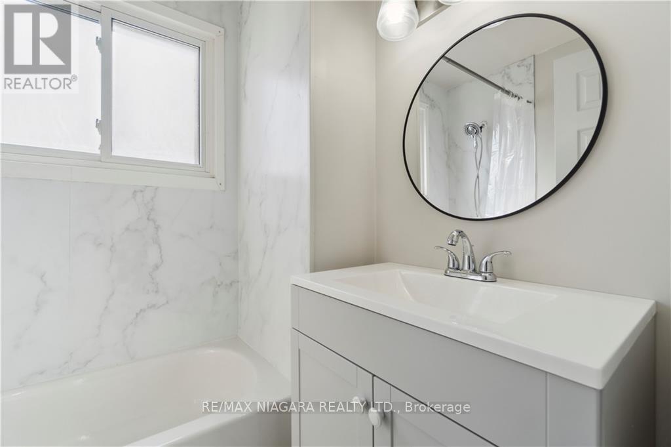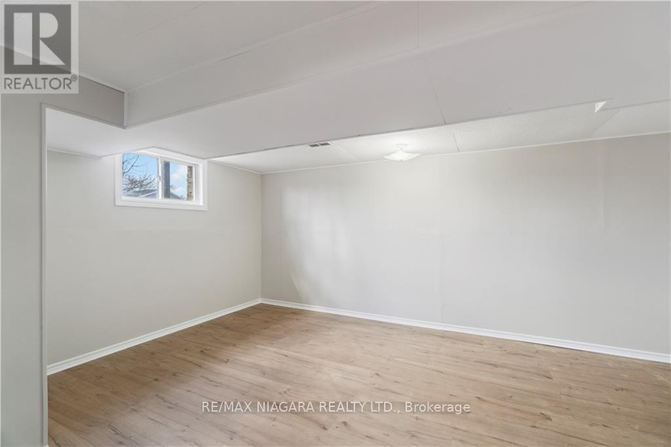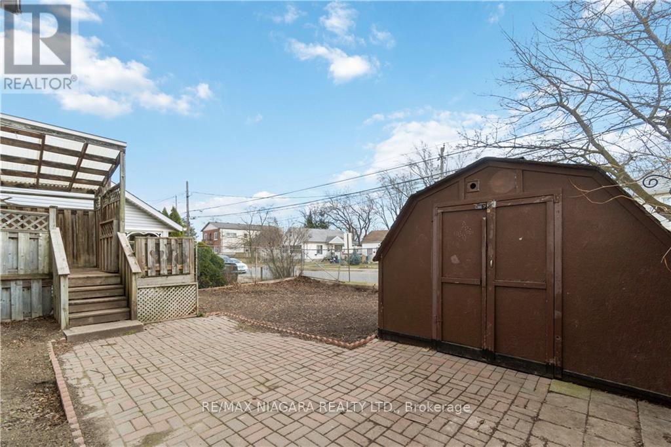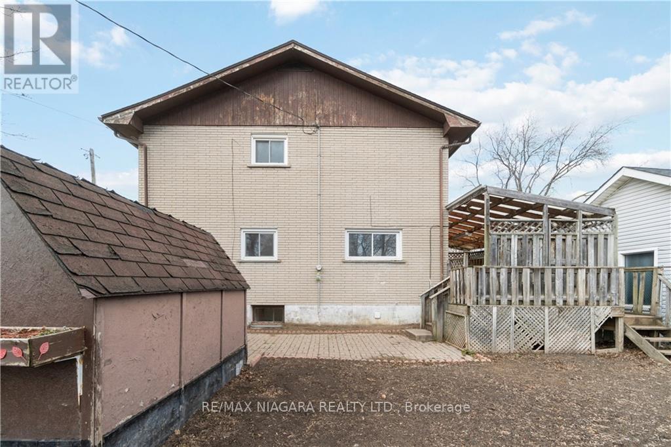79 Edith St St. Catharines, Ontario L2S 2P8
MLS# X8108532 - Buy this house, and I'll buy Yours*
$524,900
BEAUTIFULLY UPDATED TURN KEY SEMI! Welcome to 79 Edith Street! This 3+1 Bedroom 2 Bath Semi-Detached 2 Storey home sits on a corner lot and features so many recent updates including new flooring throughout, new light fixtures, renovated bathrooms, professionally painted all in 2024. Bright spacious living room, open to dining room giving lots of space for entertaining. Plenty of counter space and solid oak cabinetry, walkout from kitchen to a private covered back deck with spacious yard. 3 Bedrooms with large closets and 4PC bath on the upper level. Finished basement with large 4th bedroom/ would also make a great recroom, and 2nd bathroom. SO Many updates have been done over the years including Shingles 2014, most windows upgraded to energy star windows with warranty 2008, new front door and so much more! Great location close to parks, shopping, just minutes to the 406 Hwy (id:51158)
Property Details
| MLS® Number | X8108532 |
| Property Type | Single Family |
| Amenities Near By | Hospital, Public Transit, Schools |
| Community Features | School Bus |
| Parking Space Total | 2 |
About 79 Edith St, St. Catharines, Ontario
This For sale Property is located at 79 Edith St is a Semi-detached Single Family House, in the City of St. Catharines. Nearby amenities include - Hospital, Public Transit, Schools. This Semi-detached Single Family has a total of 4 bedroom(s), and a total of 2 bath(s) . 79 Edith St has Forced air heating and Central air conditioning. This house features a Fireplace.
The Second level includes the Primary Bedroom, Bedroom, Bedroom, The Basement includes the Bedroom, The Main level includes the Dining Room, Living Room, Kitchen, The Basement is Finished.
This St. Catharines House's exterior is finished with Brick, Wood
The Current price for the property located at 79 Edith St, St. Catharines is $524,900 and was listed on MLS on :2024-04-15 12:03:57
Building
| Bathroom Total | 2 |
| Bedrooms Above Ground | 3 |
| Bedrooms Below Ground | 1 |
| Bedrooms Total | 4 |
| Basement Development | Finished |
| Basement Type | N/a (finished) |
| Construction Style Attachment | Semi-detached |
| Cooling Type | Central Air Conditioning |
| Exterior Finish | Brick, Wood |
| Heating Fuel | Natural Gas |
| Heating Type | Forced Air |
| Stories Total | 2 |
| Type | House |
Land
| Acreage | No |
| Land Amenities | Hospital, Public Transit, Schools |
| Size Irregular | 50.06 X 60 Ft |
| Size Total Text | 50.06 X 60 Ft |
Rooms
| Level | Type | Length | Width | Dimensions |
|---|---|---|---|---|
| Second Level | Primary Bedroom | 4.27 m | 3.17 m | 4.27 m x 3.17 m |
| Second Level | Bedroom | 3.35 m | 3.35 m | 3.35 m x 3.35 m |
| Second Level | Bedroom | 3.35 m | 3.17 m | 3.35 m x 3.17 m |
| Basement | Bedroom | 3.81 m | 4.27 m | 3.81 m x 4.27 m |
| Main Level | Dining Room | 2.84 m | 4.06 m | 2.84 m x 4.06 m |
| Main Level | Living Room | 3.81 m | 4.57 m | 3.81 m x 4.57 m |
| Main Level | Kitchen | 3.05 m | 3.96 m | 3.05 m x 3.96 m |
https://www.realtor.ca/real-estate/26574589/79-edith-st-st-catharines
Interested?
Get More info About:79 Edith St St. Catharines, Mls# X8108532







