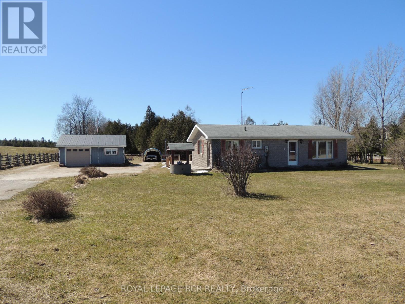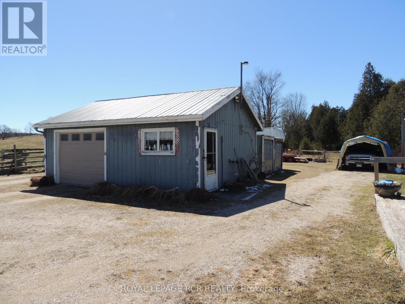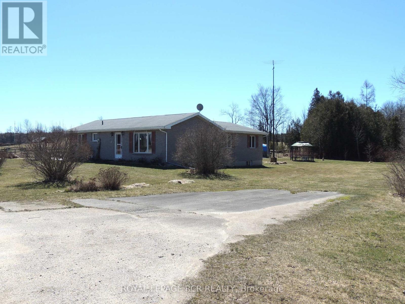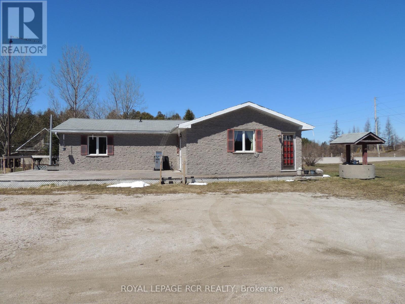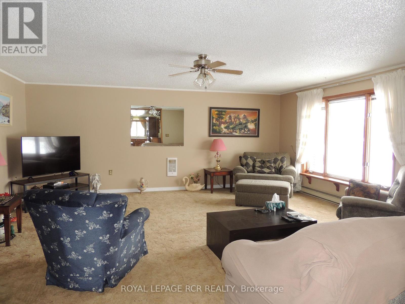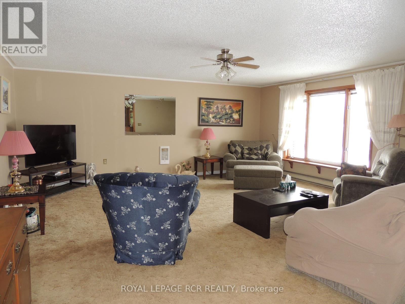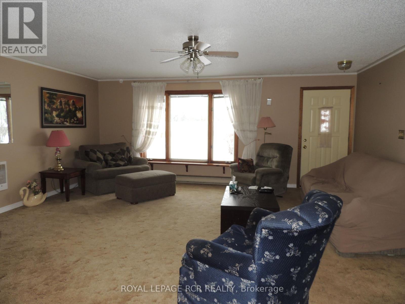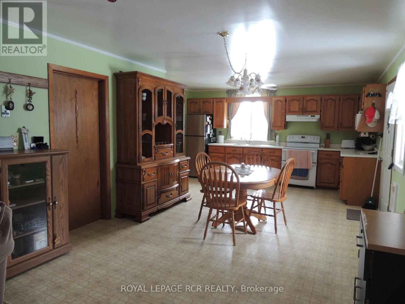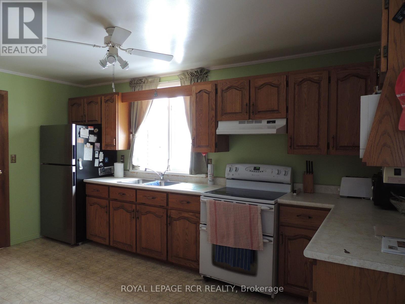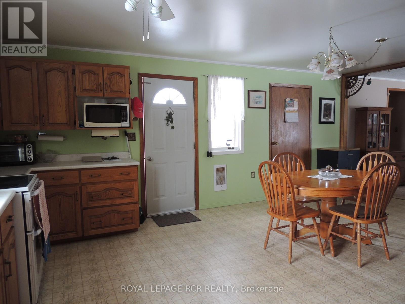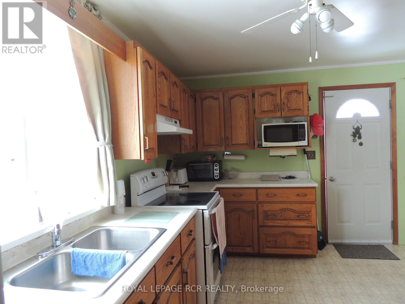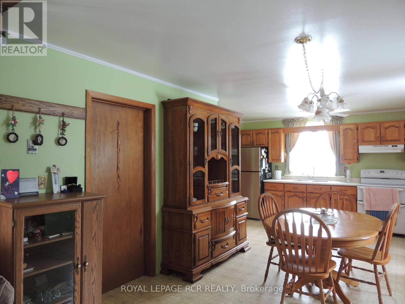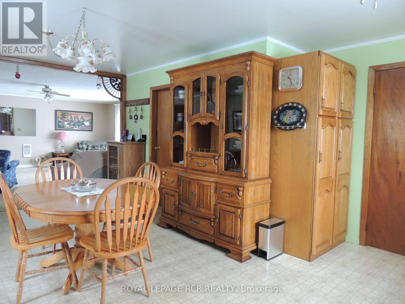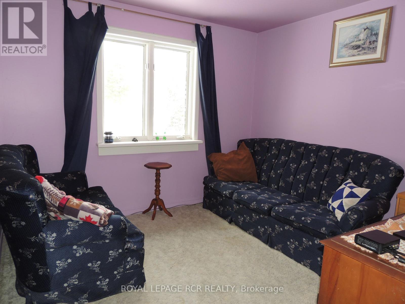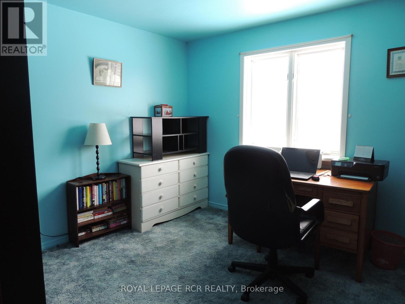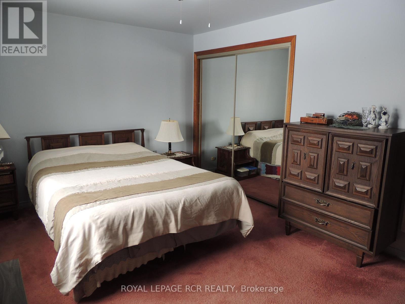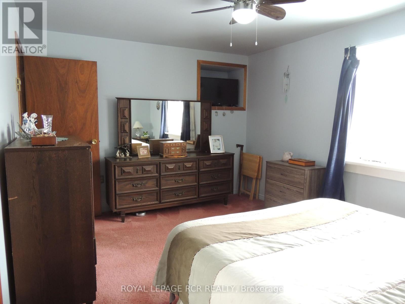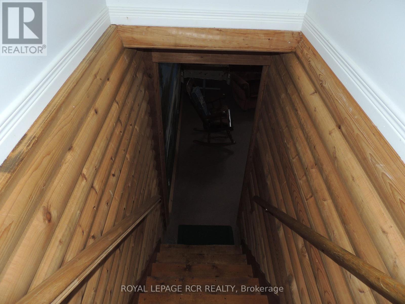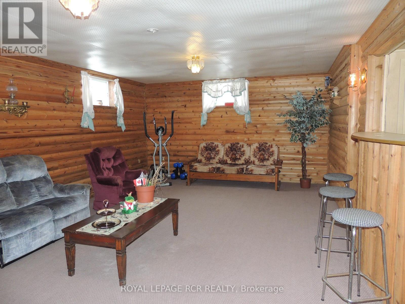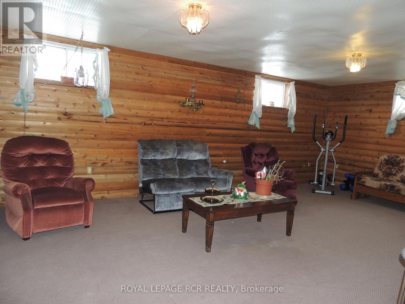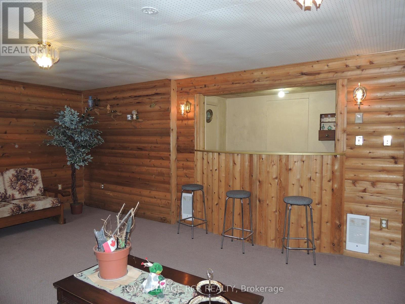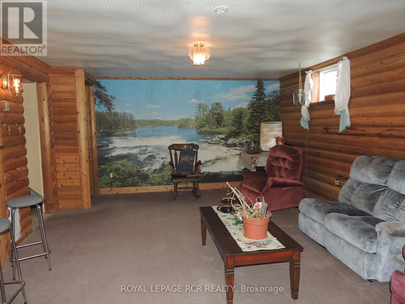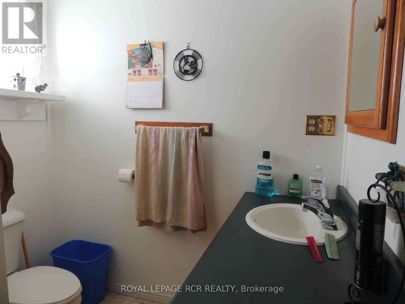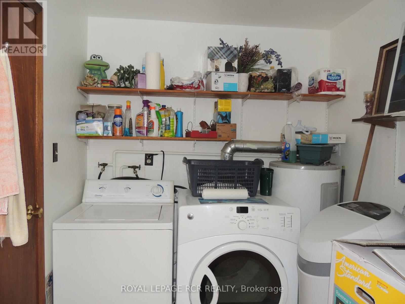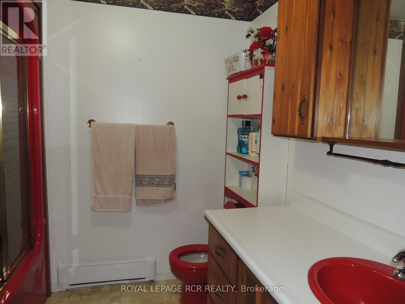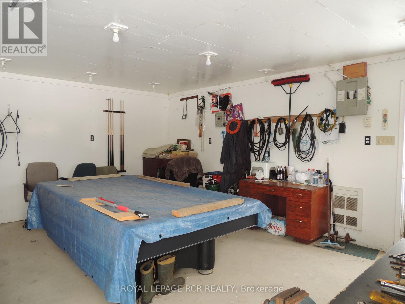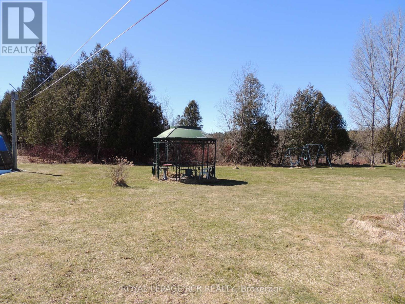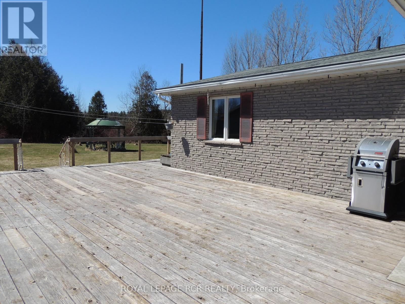774074 Highway 10 Grey Highlands, Ontario N0C 1E0
MLS# X8213276 - Buy this house, and I'll buy Yours*
$679,000
Brick bungalow on the edge of Flesherton on just under 1 acre. Spacious living areas with lots of light, three bedrooms, a full bath, 2 piece bath and laundry room on the main level. Three entrances to the home including a mudroom with closet. Log cabin inspired family room on the lower level with bar area. Good-sized deck area overlooking the yard. Detached garage 20x24 and 2 sea cans. Septic at front of home. Economical utilities with largest winter bill $275 for everything, including some garage use. (id:51158)
Property Details
| MLS® Number | X8213276 |
| Property Type | Single Family |
| Community Name | Rural Grey Highlands |
| Parking Space Total | 12 |
About 774074 Highway 10, Grey Highlands, Ontario
This For sale Property is located at 774074 Highway 10 is a Detached Single Family House Bungalow set in the community of Rural Grey Highlands, in the City of Grey Highlands. This Detached Single Family has a total of 3 bedroom(s), and a total of 2 bath(s) . 774074 Highway 10 has Baseboard heaters heating . This house features a Fireplace.
The Lower level includes the Family Room, The Main level includes the Living Room, Kitchen, Dining Room, Primary Bedroom, Bedroom, Bedroom, Bathroom, Bathroom, The Basement is Partially finished.
This Grey Highlands House's exterior is finished with Brick. Also included on the property is a Detached Garage
The Current price for the property located at 774074 Highway 10, Grey Highlands is $679,000 and was listed on MLS on :2024-04-29 19:36:44
Building
| Bathroom Total | 2 |
| Bedrooms Above Ground | 3 |
| Bedrooms Total | 3 |
| Architectural Style | Bungalow |
| Basement Development | Partially Finished |
| Basement Type | Partial (partially Finished) |
| Construction Style Attachment | Detached |
| Exterior Finish | Brick |
| Heating Fuel | Electric |
| Heating Type | Baseboard Heaters |
| Stories Total | 1 |
| Type | House |
Parking
| Detached Garage |
Land
| Acreage | No |
| Sewer | Septic System |
| Size Irregular | 185 X 210 Ft |
| Size Total Text | 185 X 210 Ft |
Rooms
| Level | Type | Length | Width | Dimensions |
|---|---|---|---|---|
| Lower Level | Family Room | 4.52 m | 7.37 m | 4.52 m x 7.37 m |
| Main Level | Living Room | 5.64 m | 5.87 m | 5.64 m x 5.87 m |
| Main Level | Kitchen | 2.92 m | 4.62 m | 2.92 m x 4.62 m |
| Main Level | Dining Room | 3.28 m | 3.66 m | 3.28 m x 3.66 m |
| Main Level | Primary Bedroom | 3.28 m | 4.52 m | 3.28 m x 4.52 m |
| Main Level | Bedroom | 3.12 m | 3.3 m | 3.12 m x 3.3 m |
| Main Level | Bedroom | 3.2 m | 3.3 m | 3.2 m x 3.3 m |
| Main Level | Bathroom | Measurements not available | ||
| Main Level | Bathroom | Measurements not available |
Utilities
| Electricity | Installed |
https://www.realtor.ca/real-estate/26721268/774074-highway-10-grey-highlands-rural-grey-highlands
Interested?
Get More info About:774074 Highway 10 Grey Highlands, Mls# X8213276
