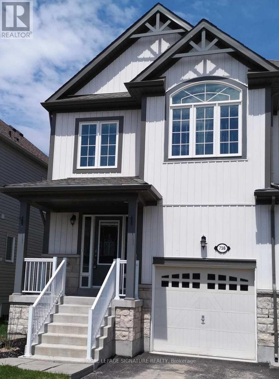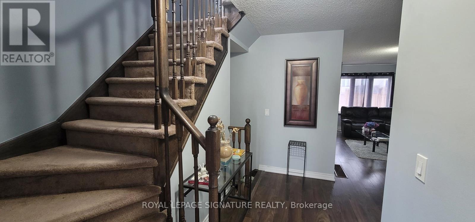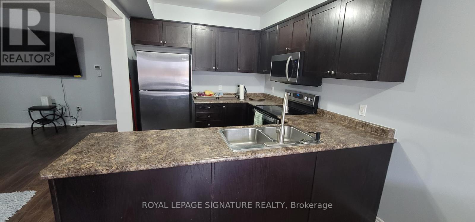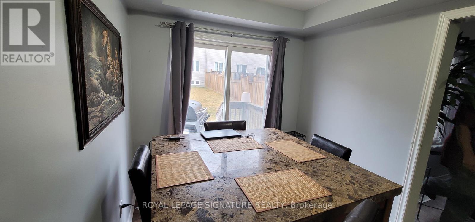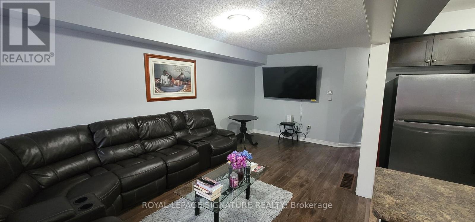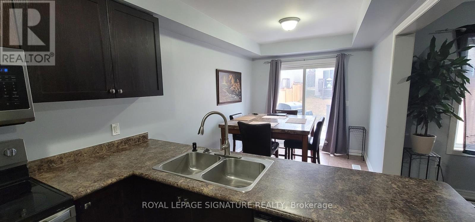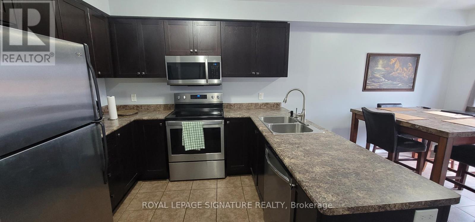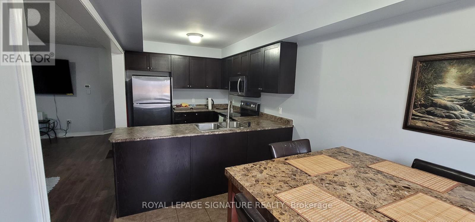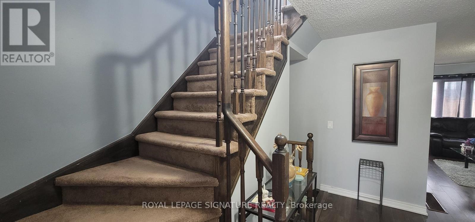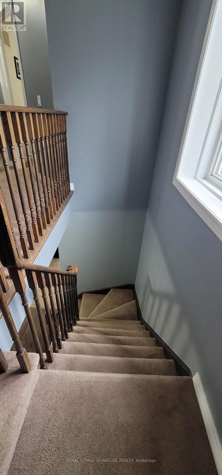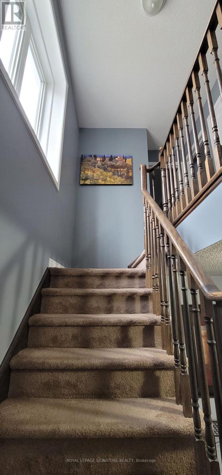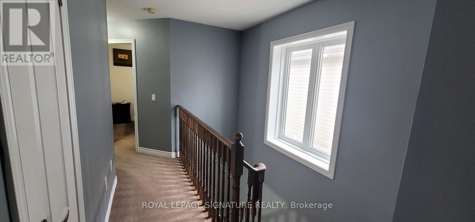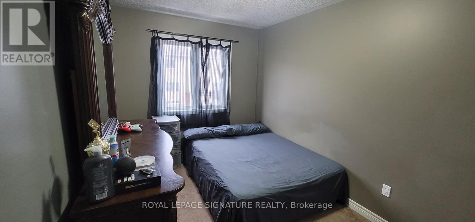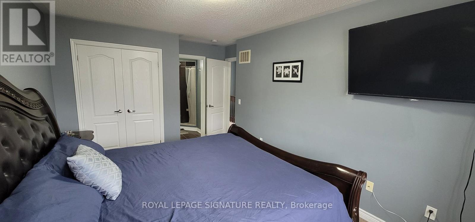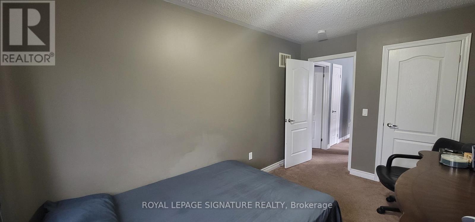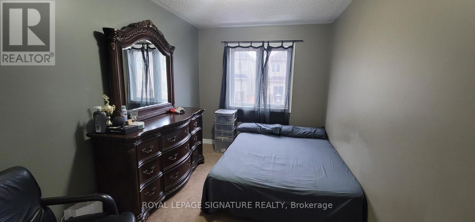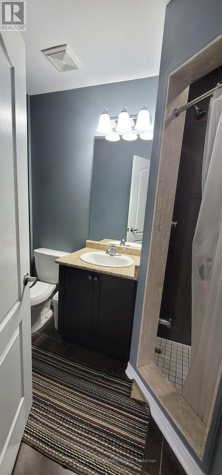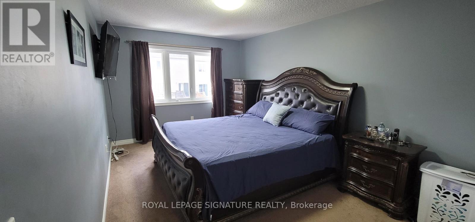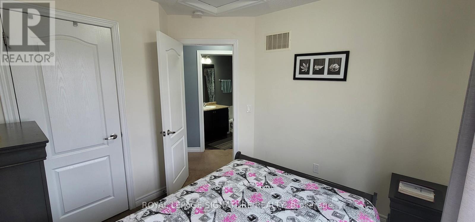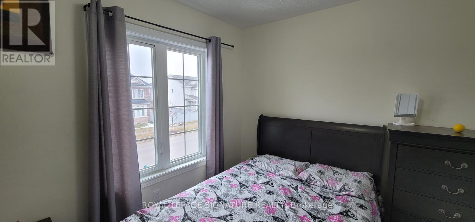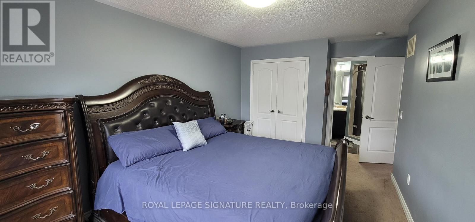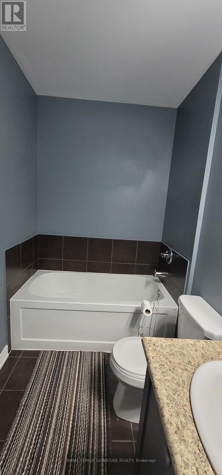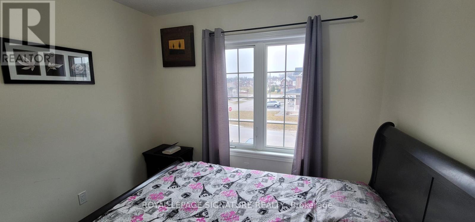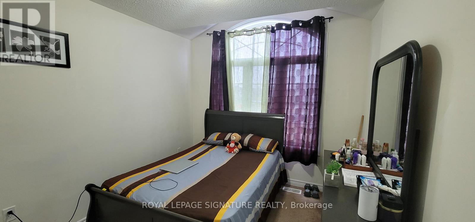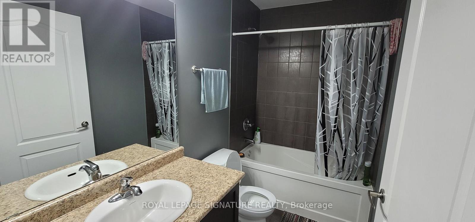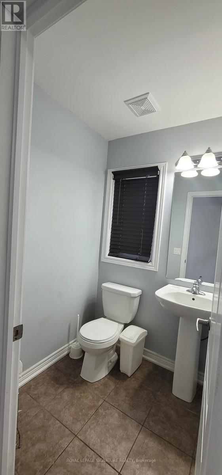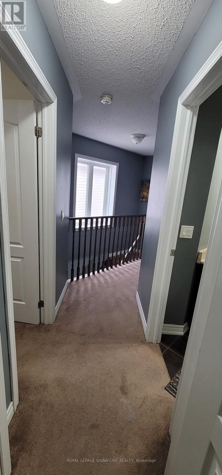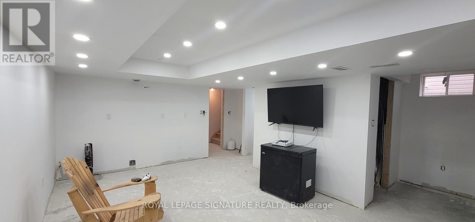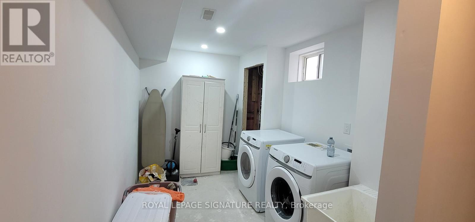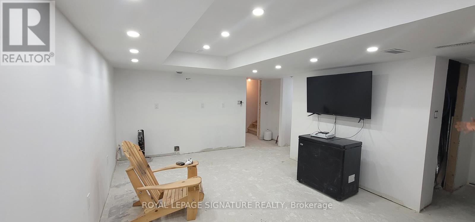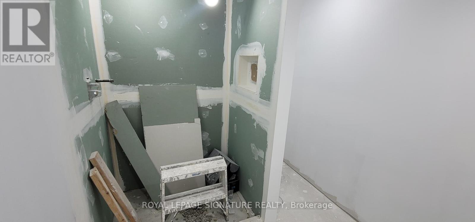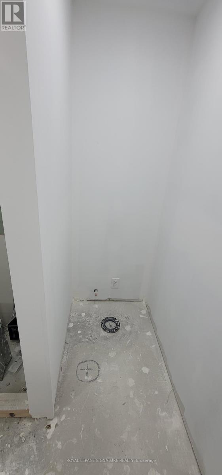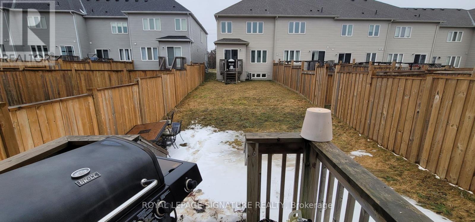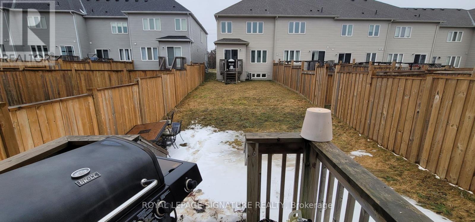756 Cook Cres Shelburne, Ontario L0N 1S1
MLS# X8109688 - Buy this house, and I'll buy Yours*
$739,900
Welcome home to this inviting townhouse nestled in the heart of Shelburne, Ontario. Boasting 4 bedrooms and a partly finished basement, this residence offers ample space for comfortable living. Upon entry, you're greeted by a cozy living area, perfect for relaxation or entertaining guests. The well-appointed kitchen features modern appliances and plenty of cabinet space, ideal for culinary enthusiasts. Upstairs, discover four spacious bedrooms, each offering tranquility and comfort. The primary suite provides a private retreat, complete with an ensuite bathroom for added convenience. Venture downstairs to the partly finished basement, offering endless possibilities for a home office, gym, or additional living space tailored to your needs. Outside, enjoy the beauty of the surrounding neighborhood from your own backyard oasis, perfect for summer BBQs or enjoying your morning coffee. Conveniently located in Shelburne, residents enjoy easy access to local amenities, schools, golf and parks **** EXTRAS **** ensuring a vibrant lifestyle for the whole family. Don't miss out on the opportunity to make this townhouse your new home sweet home. Schedule your showing today! S/S Stove, S/S Fridge, S/S built-in Dishwasher, Microwave, Washer And Dryer. (id:51158)
Property Details
| MLS® Number | X8109688 |
| Property Type | Single Family |
| Community Name | Shelburne |
| Amenities Near By | Place Of Worship, Schools |
| Community Features | Community Centre |
| Parking Space Total | 3 |
About 756 Cook Cres, Shelburne, Ontario
This For sale Property is located at 756 Cook Cres is a Attached Single Family Row / Townhouse set in the community of Shelburne, in the City of Shelburne. Nearby amenities include - Place of Worship, Schools. This Attached Single Family has a total of 4 bedroom(s), and a total of 3 bath(s) . 756 Cook Cres has Forced air heating and Central air conditioning. This house features a Fireplace.
The Second level includes the Primary Bedroom, Bedroom 2, Bedroom 3, Bedroom 4, The Lower level includes the Recreational, Games Room, The Main level includes the Kitchen, Dining Room, Great Room, The Basement is Partially finished.
This Shelburne Row / Townhouse's exterior is finished with Vinyl siding. Also included on the property is a Attached Garage
The Current price for the property located at 756 Cook Cres, Shelburne is $739,900 and was listed on MLS on :2024-04-03 05:35:47
Building
| Bathroom Total | 3 |
| Bedrooms Above Ground | 4 |
| Bedrooms Total | 4 |
| Basement Development | Partially Finished |
| Basement Type | N/a (partially Finished) |
| Construction Style Attachment | Attached |
| Cooling Type | Central Air Conditioning |
| Exterior Finish | Vinyl Siding |
| Heating Fuel | Natural Gas |
| Heating Type | Forced Air |
| Stories Total | 2 |
| Type | Row / Townhouse |
Parking
| Attached Garage |
Land
| Acreage | No |
| Land Amenities | Place Of Worship, Schools |
| Size Irregular | 24.63 X 101.79 Ft |
| Size Total Text | 24.63 X 101.79 Ft |
Rooms
| Level | Type | Length | Width | Dimensions |
|---|---|---|---|---|
| Second Level | Primary Bedroom | 4.26 m | 3.35 m | 4.26 m x 3.35 m |
| Second Level | Bedroom 2 | 3.96 m | 2.43 m | 3.96 m x 2.43 m |
| Second Level | Bedroom 3 | 2.89 m | 2.43 m | 2.89 m x 2.43 m |
| Second Level | Bedroom 4 | 3.13 m | 2.89 m | 3.13 m x 2.89 m |
| Lower Level | Recreational, Games Room | Measurements not available | ||
| Main Level | Kitchen | 5.84 m | 2.94 m | 5.84 m x 2.94 m |
| Main Level | Dining Room | 5.84 m | 2.56 m | 5.84 m x 2.56 m |
| Main Level | Great Room | 6.14 m | 3.55 m | 6.14 m x 3.55 m |
https://www.realtor.ca/real-estate/26575946/756-cook-cres-shelburne-shelburne
Interested?
Get More info About:756 Cook Cres Shelburne, Mls# X8109688
