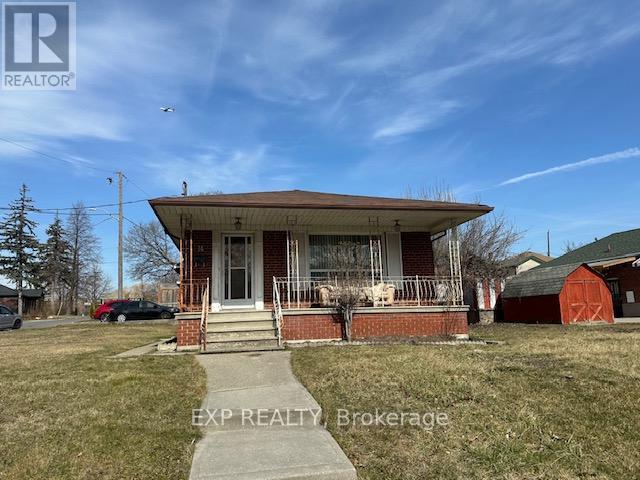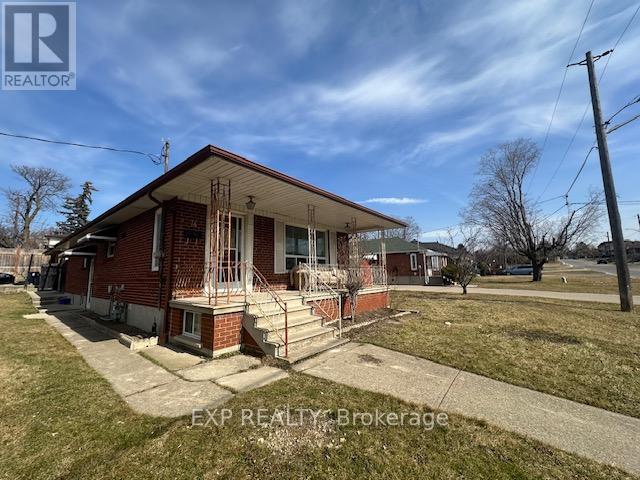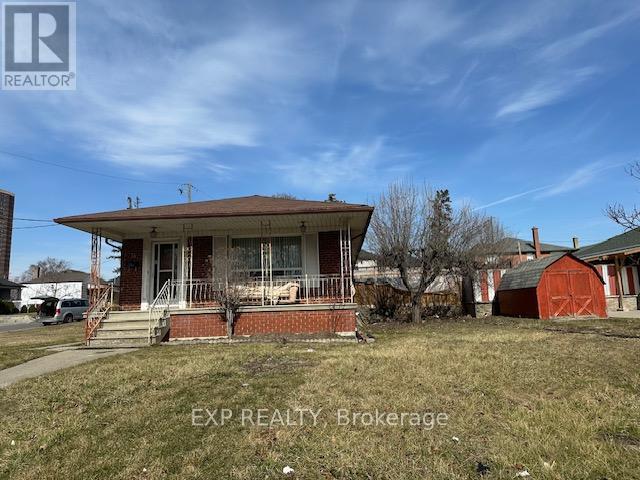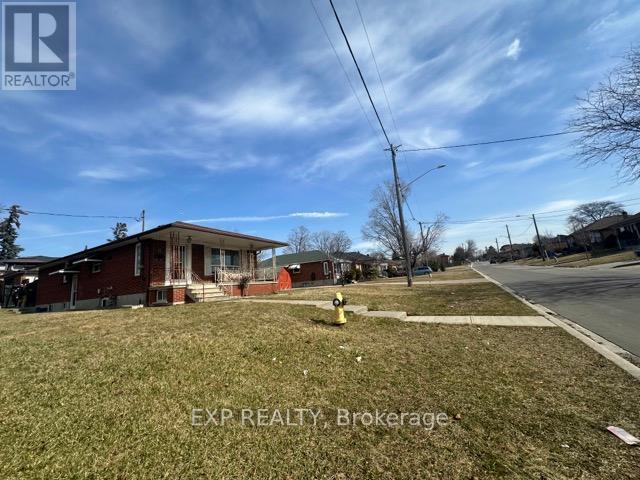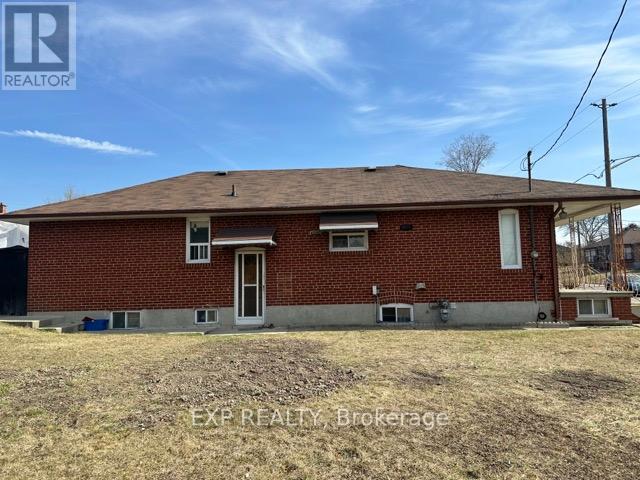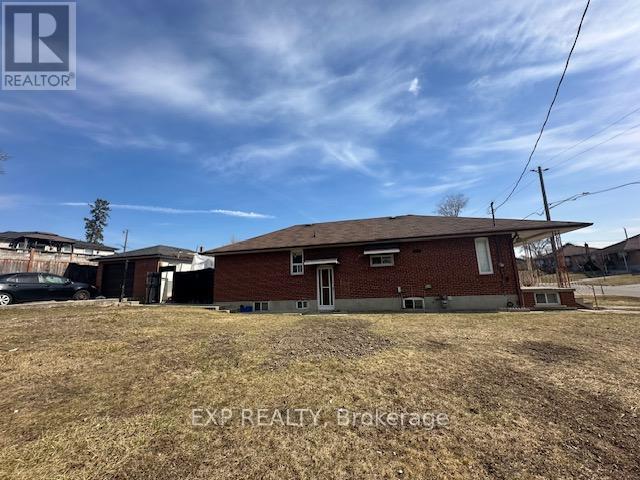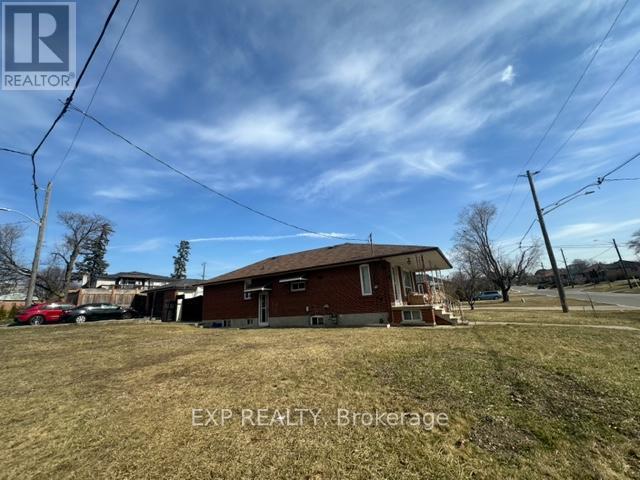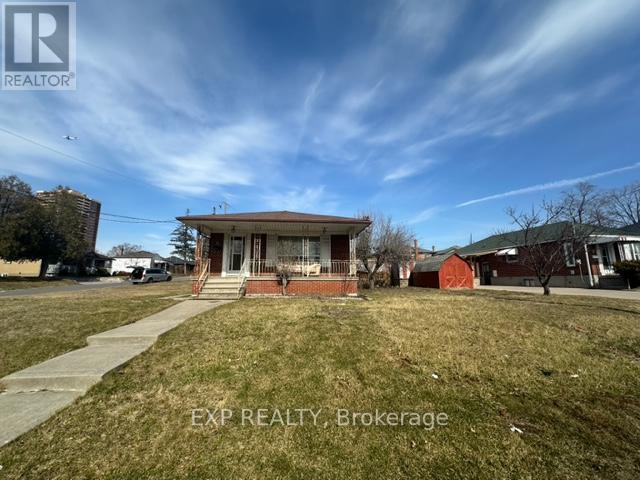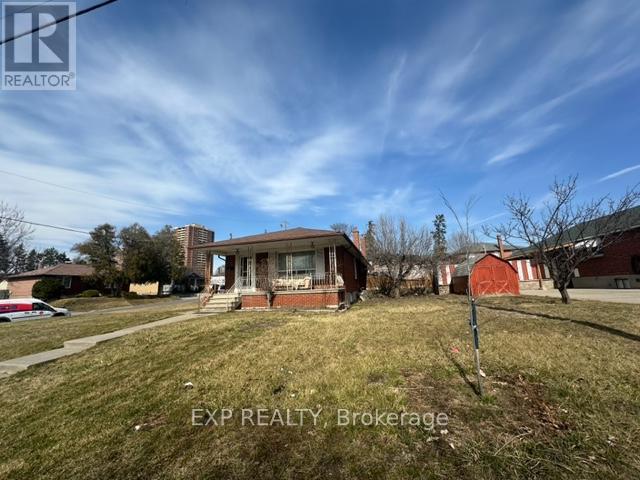74 William Cragg Dr Toronto, Ontario M3M 1V2
MLS# W8178184 - Buy this house, and I'll buy Yours*
$1,899,000
Developers and investors!!! Discover the endless possibilities with this large lot on 74 William Cragg Drive. Valuable and rare corner lot with lots of land to make your dreams a reality. Cozy brick bungalow with a detached 1 car garage. Updated kitchen. New finished basement and upgrades to the home including 4 bedrooms, a kitchen and a 4 piece bathroom. Laminate flooring throughout the home. New windows 2022. Prime location on Jane and Wilson close to restaurants, shopping, parks, Hwys and schools. (id:51158)
Property Details
| MLS® Number | W8178184 |
| Property Type | Single Family |
| Community Name | Downsview-Roding-CFB |
| Amenities Near By | Hospital, Park, Public Transit, Schools |
| Community Features | Community Centre |
| Parking Space Total | 1 |
About 74 William Cragg Dr, Toronto, Ontario
This For sale Property is located at 74 William Cragg Dr is a Detached Single Family House Bungalow set in the community of Downsview-Roding-CFB, in the City of Toronto. Nearby amenities include - Hospital, Park, Public Transit, Schools. This Detached Single Family has a total of 7 bedroom(s), and a total of 2 bath(s) . 74 William Cragg Dr has Forced air heating and Central air conditioning. This house features a Fireplace.
The Main level includes the Kitchen, Dining Room, Living Room, Primary Bedroom, Bedroom 2, Bedroom 3, The Basement is Finished and features a Separate entrance.
This Toronto House's exterior is finished with Brick. Also included on the property is a Detached Garage
The Current price for the property located at 74 William Cragg Dr, Toronto is $1,899,000 and was listed on MLS on :2024-04-03 05:04:10
Building
| Bathroom Total | 2 |
| Bedrooms Above Ground | 3 |
| Bedrooms Below Ground | 4 |
| Bedrooms Total | 7 |
| Architectural Style | Bungalow |
| Basement Development | Finished |
| Basement Features | Separate Entrance |
| Basement Type | N/a (finished) |
| Construction Style Attachment | Detached |
| Cooling Type | Central Air Conditioning |
| Exterior Finish | Brick |
| Heating Fuel | Natural Gas |
| Heating Type | Forced Air |
| Stories Total | 1 |
| Type | House |
Parking
| Detached Garage |
Land
| Acreage | No |
| Land Amenities | Hospital, Park, Public Transit, Schools |
| Size Irregular | 77.46 X 108.5 Ft |
| Size Total Text | 77.46 X 108.5 Ft |
Rooms
| Level | Type | Length | Width | Dimensions |
|---|---|---|---|---|
| Main Level | Kitchen | 3.59 m | 2.77 m | 3.59 m x 2.77 m |
| Main Level | Dining Room | 3.59 m | 2.77 m | 3.59 m x 2.77 m |
| Main Level | Living Room | 4.81 m | 3.65 m | 4.81 m x 3.65 m |
| Main Level | Primary Bedroom | 4.2 m | 2.86 m | 4.2 m x 2.86 m |
| Main Level | Bedroom 2 | 3.2 m | 2.86 m | 3.2 m x 2.86 m |
| Main Level | Bedroom 3 | 3.44 m | 3.01 m | 3.44 m x 3.01 m |
https://www.realtor.ca/real-estate/26677526/74-william-cragg-dr-toronto-downsview-roding-cfb
Interested?
Get More info About:74 William Cragg Dr Toronto, Mls# W8178184
