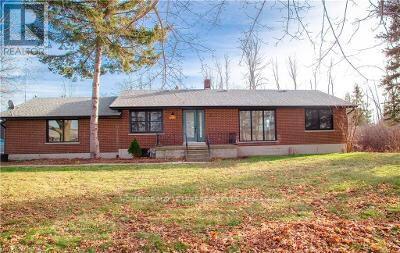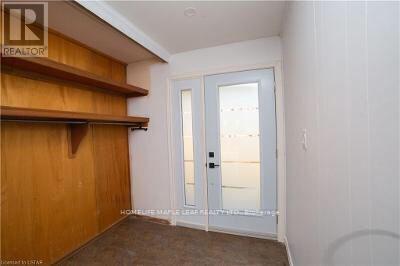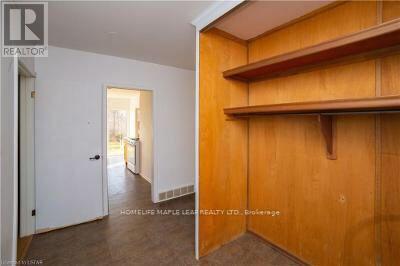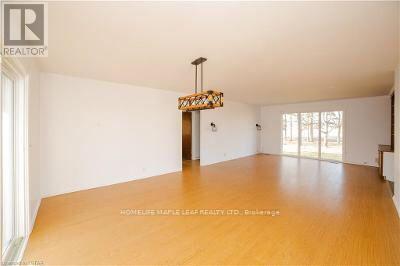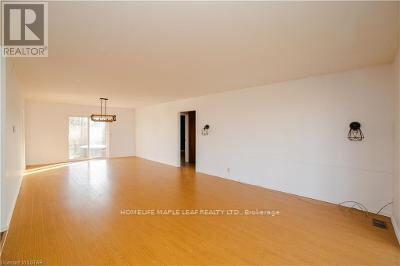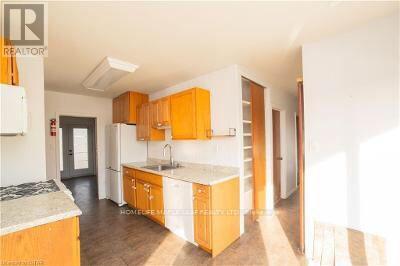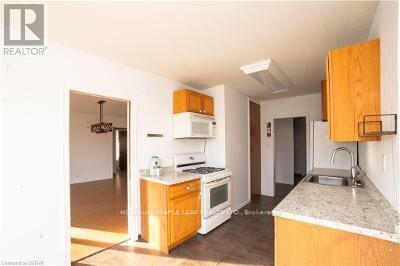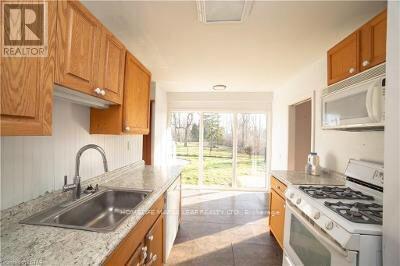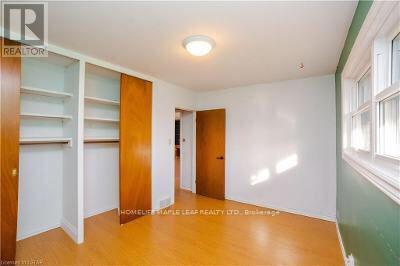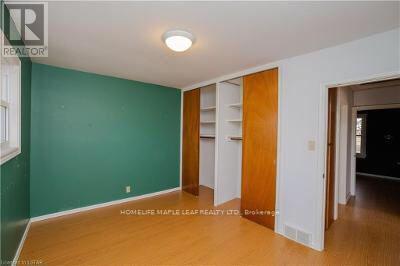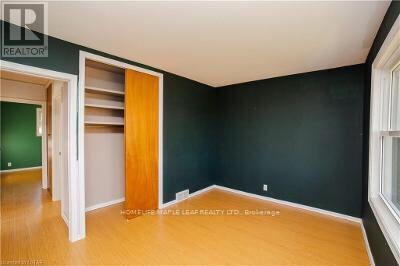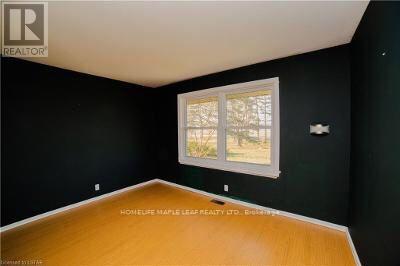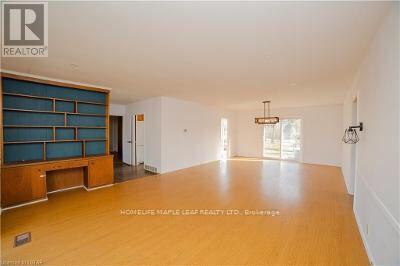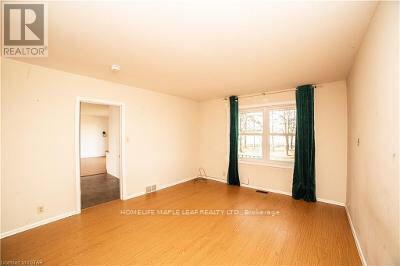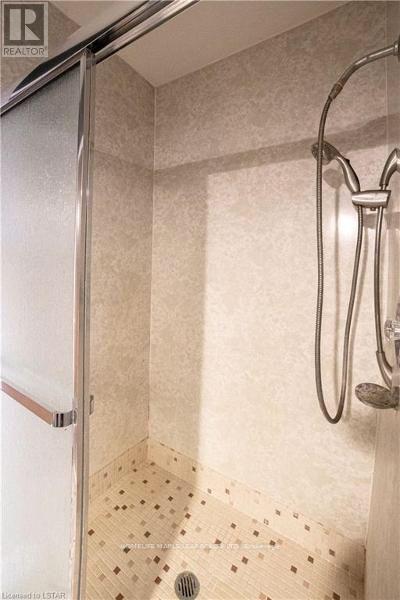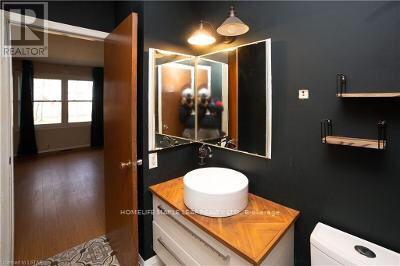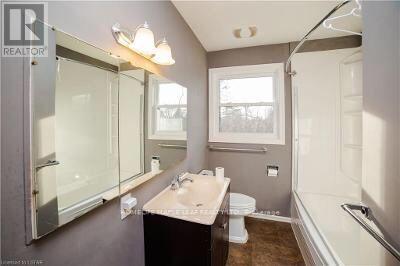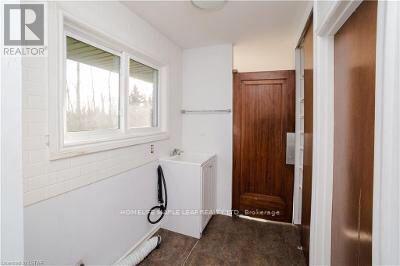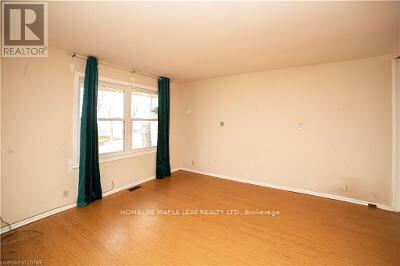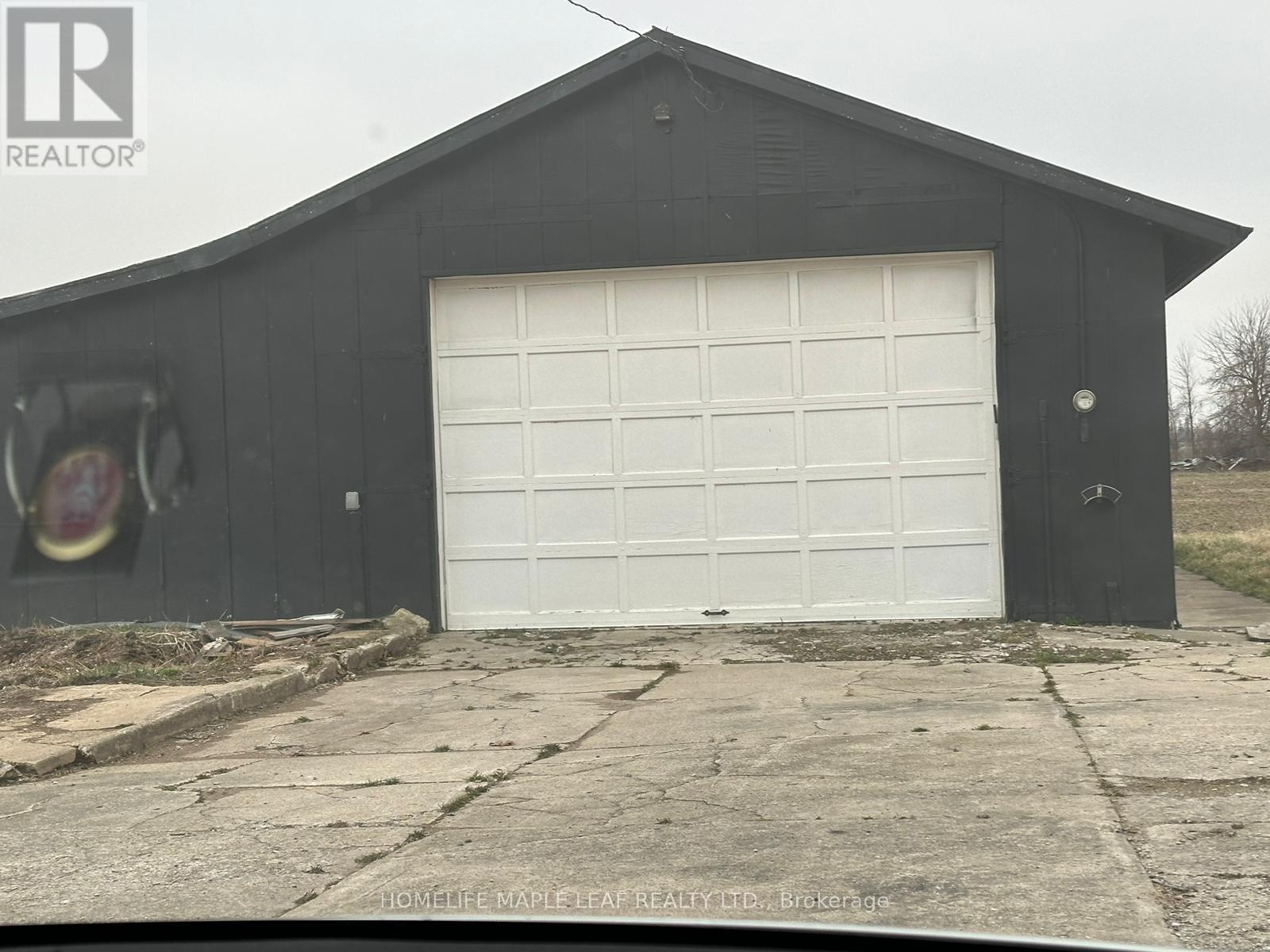7269 Westminster Dr London, Ontario N6P 1N4
MLS# X8206326 - Buy this house, and I'll buy Yours*
$3,600,000
GREAT LOCATION, 10 ACRES WITH CLEAR LAND WITH 3 BEDROOM, 3 CAR GARAGE HOUSE. LARGE BUNGALOW WITH LOTS OF WINDOWS, EXTERIOR WINDOWS, GARAGE AND FRONT DOOR REPLACED IN 2021. WORK SPACE 48' X 36', HUGE MECHANIC SHOP OR STORAGE. FURNACE AND AIR (2013) / ROOF REPLACE IN 2015. MAIN INTESECTION COLONEL TALBOT RD and JUST MINUTES AWAY FROM HIGHWAY 402 EXIT 98. DON'T MISS OUT ON THIS GREAT PROPERTY. A GOOD OPPORTUNITY FOR INVESTORS, DEVELOPERS AND TRUCK PARKING. (id:51158)
Property Details
| MLS® Number | X8206326 |
| Property Type | Single Family |
| Amenities Near By | Beach, Hospital, Park |
| Parking Space Total | 10 |
About 7269 Westminster Dr, London, Ontario
This For sale Property is located at 7269 Westminster Dr is a Detached Single Family House Bungalow, in the City of London. Nearby amenities include - Beach, Hospital, Park. This Detached Single Family has a total of 3 bedroom(s), and a total of 2 bath(s) . 7269 Westminster Dr has Forced air heating and Central air conditioning. This house features a Fireplace.
The Main level includes the Living Room, Dining Room, Kitchen, Family Room, Primary Bedroom, Bedroom 2, Bedroom 3, .
This London House's exterior is finished with Stone. Also included on the property is a Garage
The Current price for the property located at 7269 Westminster Dr, London is $3,600,000 and was listed on MLS on :2024-04-09 23:29:30
Building
| Bathroom Total | 2 |
| Bedrooms Above Ground | 3 |
| Bedrooms Total | 3 |
| Architectural Style | Bungalow |
| Construction Style Attachment | Detached |
| Cooling Type | Central Air Conditioning |
| Exterior Finish | Stone |
| Heating Fuel | Natural Gas |
| Heating Type | Forced Air |
| Stories Total | 1 |
| Type | House |
Parking
| Garage |
Land
| Acreage | Yes |
| Land Amenities | Beach, Hospital, Park |
| Sewer | Septic System |
| Size Irregular | 645 X 680.03 Ft ; Con Wtr Pt Lot 65 |
| Size Total Text | 645 X 680.03 Ft ; Con Wtr Pt Lot 65|10 - 24.99 Acres |
Rooms
| Level | Type | Length | Width | Dimensions |
|---|---|---|---|---|
| Main Level | Living Room | 5.05 m | 4.3 m | 5.05 m x 4.3 m |
| Main Level | Dining Room | 4.3 m | 2.47 m | 4.3 m x 2.47 m |
| Main Level | Kitchen | 5.18 m | 2.65 m | 5.18 m x 2.65 m |
| Main Level | Family Room | 3.55 m | 3.33 m | 3.55 m x 3.33 m |
| Main Level | Primary Bedroom | 4.26 m | 3.65 m | 4.26 m x 3.65 m |
| Main Level | Bedroom 2 | 3.81 m | 2.74 m | 3.81 m x 2.74 m |
| Main Level | Bedroom 3 | 3.84 m | 2.47 m | 3.84 m x 2.47 m |
https://www.realtor.ca/real-estate/26711974/7269-westminster-dr-london
Interested?
Get More info About:7269 Westminster Dr London, Mls# X8206326
