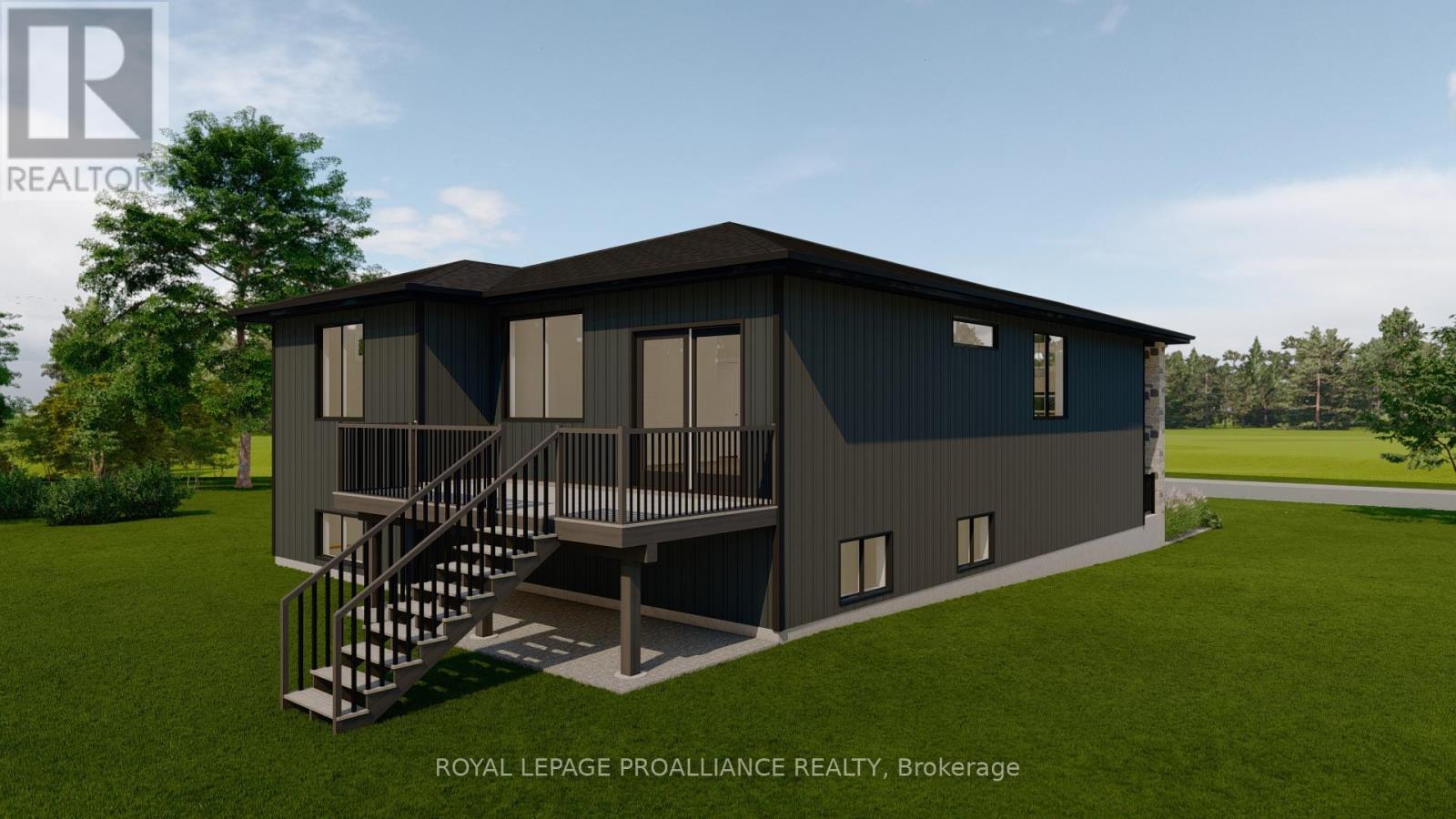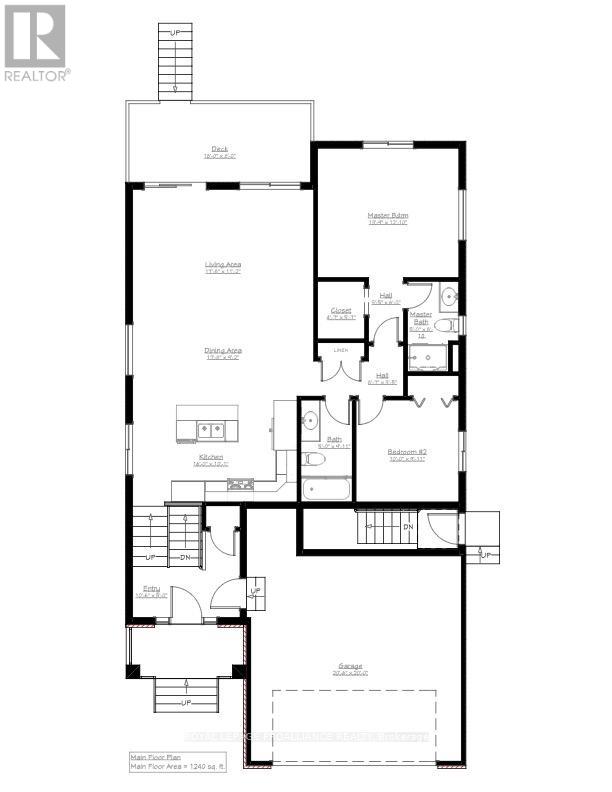70 Hastings Park Dr Belleville, Ontario K8P 0H7
MLS# X8143242 - Buy this house, and I'll buy Yours*
$689,900
To-Be-Built Bungalow in Potters Creek by Frontier Homes. Lower level will be roughed in for 2 BR in-law suite, or upgrade to a fully separated apartment to help with the mortgage! The main floor offers 1240 sqft of space with 2 bedrooms, 2 baths, and large windows for great natural light. The kitchen, from Irwin Kitchens, features a central island, Moen fixtures, and includes quartz countertops. The spacious primary suite offers a walk-in closet and an ensuite walk-in shower. A fully sodded lot, interlocking walkway, small garden and paved driveway are all included. Enjoy peace of mind with this Energy Star certified builder and Full Tarion Warranty. Approximate 5-6 month closing. Potters Creek is a fantastic neighbourhood with a wonderful mix of young familes, retirees, and more. (id:51158)
Property Details
| MLS® Number | X8143242 |
| Property Type | Single Family |
| Parking Space Total | 6 |
About 70 Hastings Park Dr, Belleville, Ontario
This For sale Property is located at 70 Hastings Park Dr is a Detached Single Family House Raised bungalow, in the City of Belleville. This Detached Single Family has a total of 2 bedroom(s), and a total of 2 bath(s) . 70 Hastings Park Dr has Forced air heating and Central air conditioning. This house features a Fireplace.
The Main level includes the Living Room, Dining Room, Primary Bedroom, Bedroom 2, Kitchen, Bathroom, Bathroom, The Basement is Unfinished.
This Belleville House's exterior is finished with Brick, Vinyl siding. Also included on the property is a Attached Garage
The Current price for the property located at 70 Hastings Park Dr, Belleville is $689,900 and was listed on MLS on :2024-04-12 19:30:18
Building
| Bathroom Total | 2 |
| Bedrooms Above Ground | 2 |
| Bedrooms Total | 2 |
| Architectural Style | Raised Bungalow |
| Basement Development | Unfinished |
| Basement Type | Full (unfinished) |
| Construction Style Attachment | Detached |
| Cooling Type | Central Air Conditioning |
| Exterior Finish | Brick, Vinyl Siding |
| Heating Fuel | Natural Gas |
| Heating Type | Forced Air |
| Stories Total | 1 |
| Type | House |
Parking
| Attached Garage |
Land
| Acreage | No |
| Size Irregular | 44.84 X 106.61 Ft |
| Size Total Text | 44.84 X 106.61 Ft |
Rooms
| Level | Type | Length | Width | Dimensions |
|---|---|---|---|---|
| Main Level | Living Room | 5.38 m | 3.4 m | 5.38 m x 3.4 m |
| Main Level | Dining Room | 5.38 m | 2.74 m | 5.38 m x 2.74 m |
| Main Level | Primary Bedroom | 4.06 m | 3.91 m | 4.06 m x 3.91 m |
| Main Level | Bedroom 2 | 3.05 m | 3.05 m | 3.05 m x 3.05 m |
| Main Level | Kitchen | 5.49 m | 3.12 m | 5.49 m x 3.12 m |
| Main Level | Bathroom | Measurements not available | ||
| Main Level | Bathroom | Measurements not available |
Utilities
| Sewer | Installed |
| Natural Gas | Installed |
| Electricity | Installed |
| Cable | Installed |
https://www.realtor.ca/real-estate/26624248/70-hastings-park-dr-belleville
Interested?
Get More info About:70 Hastings Park Dr Belleville, Mls# X8143242




