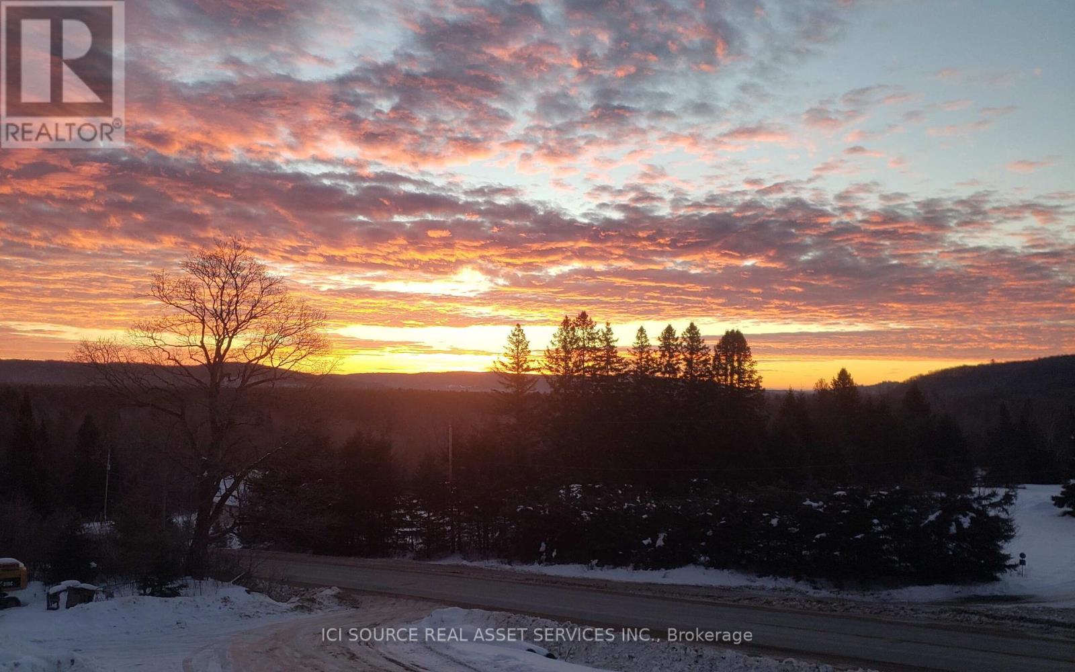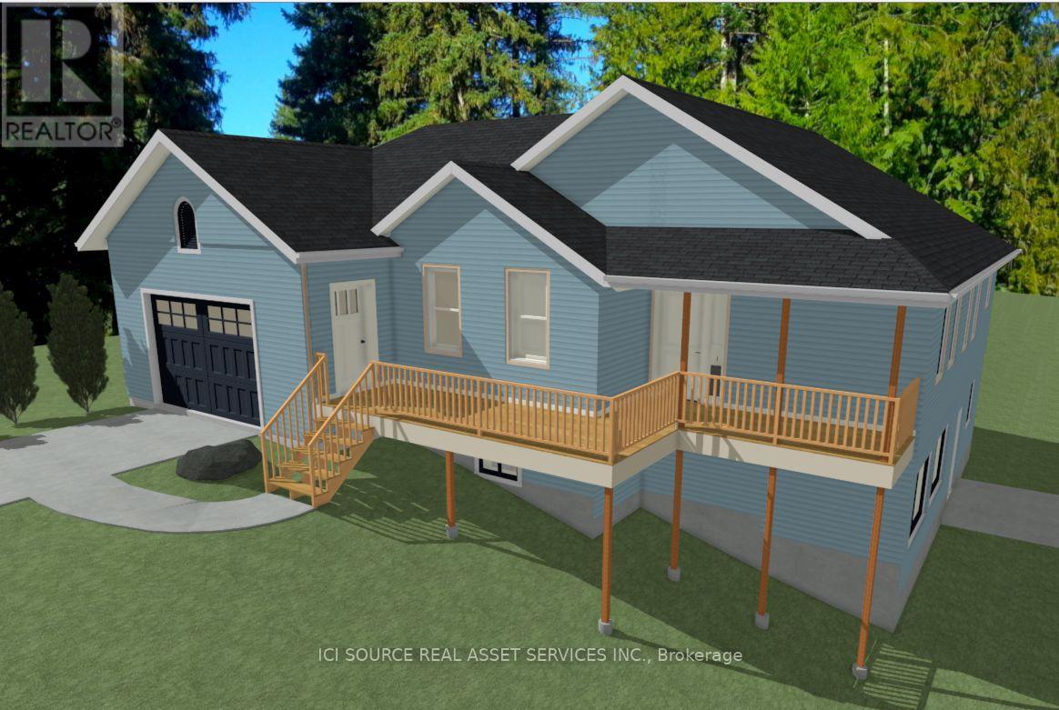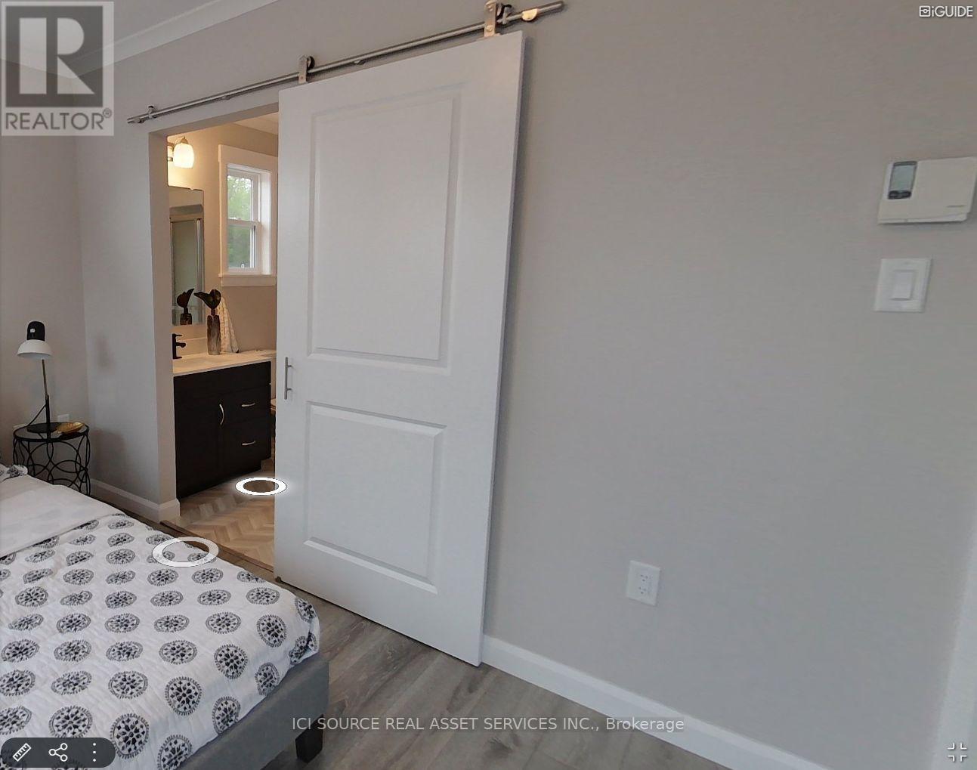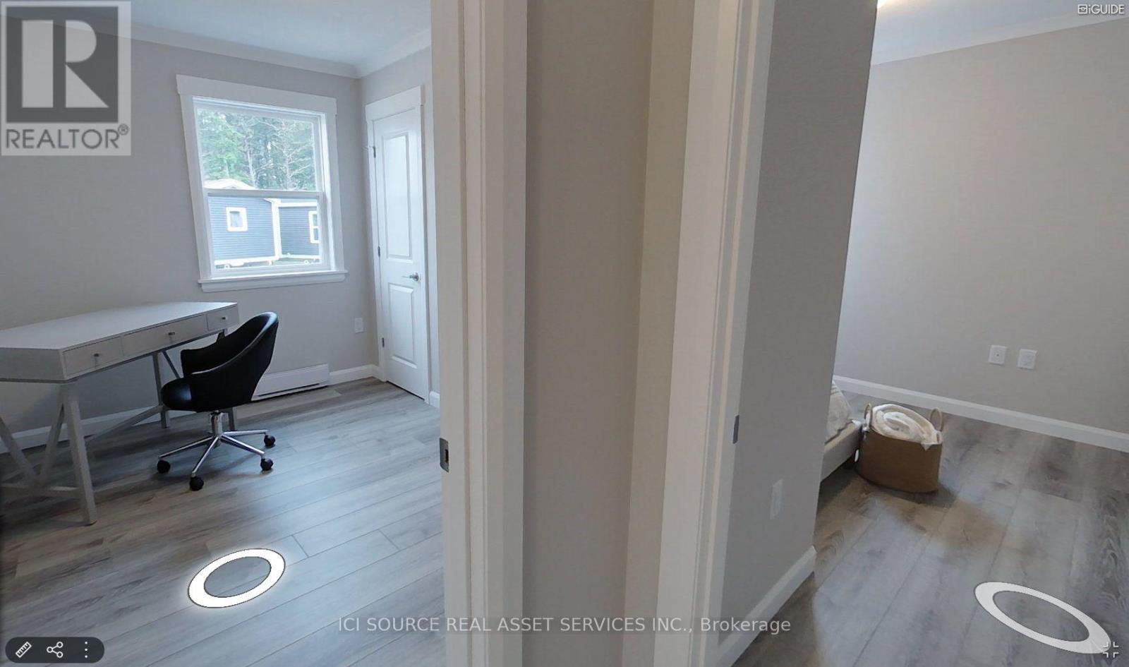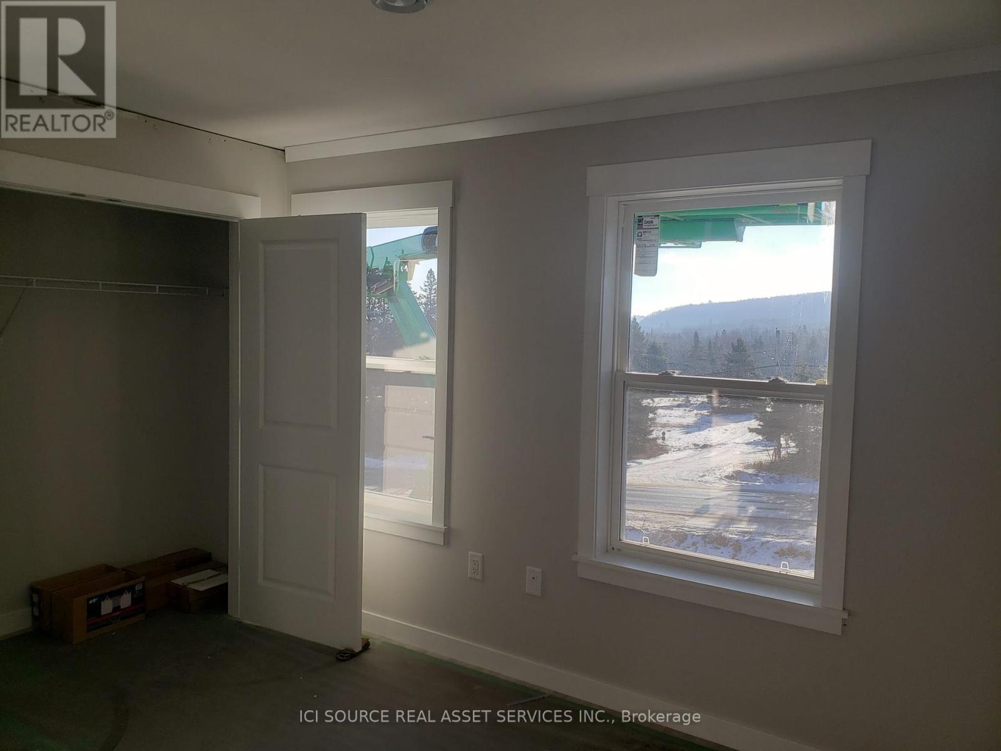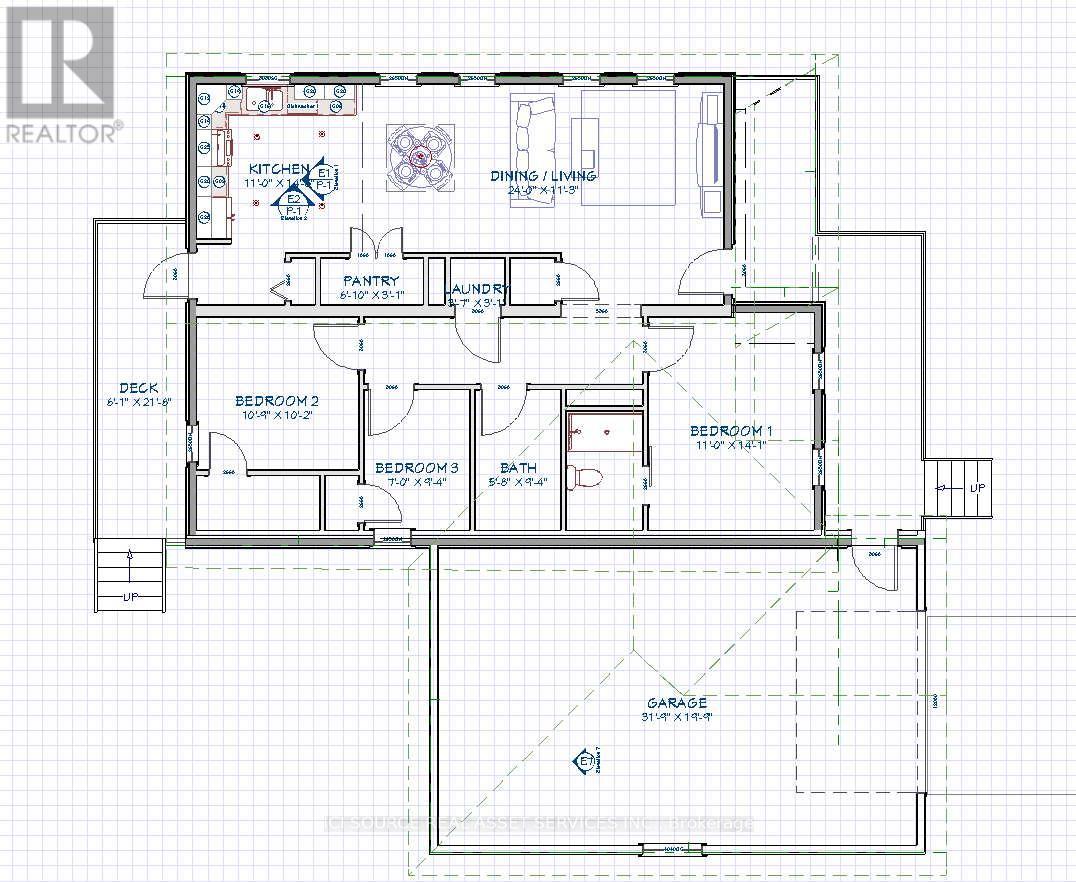688 South Baptiste Lake Rd Bancroft, Ontario K0L 1C0
MLS# X8062598 - Buy this house, and I'll buy Yours*
$3,500 Monthly
Brand new 3 bedroom, 2 bathroom home for rent. All appliances and utilities included including internet and satellite TV. Scenic, country location minutes from the town of Bancroft. A large attached garage and additional outside parking for 4 cars. This unit features lots closets and main floor laundry. **** EXTRAS **** Washer/dryer, fridge, stove, microwave, dishwasher. All utilities included including, heat, hydro, air conditioning, high speed internet and satellite TV. *For Additional Property Details Click The Brochure Icon Below* (id:51158)
Property Details
| MLS® Number | X8062598 |
| Property Type | Single Family |
| Parking Space Total | 6 |
About 688 South Baptiste Lake Rd, Bancroft, Ontario
This For rent Property is located at 688 South Baptiste Lake Rd is a Detached Single Family House Raised bungalow, in the City of Bancroft. This Detached Single Family has a total of 3 bedroom(s), and a total of 2 bath(s) . 688 South Baptiste Lake Rd has Forced air heating and Central air conditioning. This house features a Fireplace.
The Main level includes the Bedroom, Bedroom 2, Bedroom 3, Bathroom, Bathroom, Kitchen, Dining Room, Living Room, .
This Bancroft House's exterior is finished with Vinyl siding. Also included on the property is a Attached Garage
The Current price for the property located at 688 South Baptiste Lake Rd, Bancroft is $3,500 Monthly
and was listed on MLS on :2024-04-03 05:23:37
Building
| Bathroom Total | 2 |
| Bedrooms Above Ground | 3 |
| Bedrooms Total | 3 |
| Architectural Style | Raised Bungalow |
| Construction Style Attachment | Detached |
| Cooling Type | Central Air Conditioning |
| Exterior Finish | Vinyl Siding |
| Heating Fuel | Propane |
| Heating Type | Forced Air |
| Stories Total | 1 |
| Type | House |
Parking
| Attached Garage |
Land
| Acreage | No |
| Sewer | Septic System |
| Size Irregular | 266.6 Ft |
| Size Total Text | 266.6 Ft |
Rooms
| Level | Type | Length | Width | Dimensions |
|---|---|---|---|---|
| Main Level | Bedroom | 4.3 m | 3.3 m | 4.3 m x 3.3 m |
| Main Level | Bedroom 2 | 3.3 m | 2.9 m | 3.3 m x 2.9 m |
| Main Level | Bedroom 3 | 3.1 m | 2.4 m | 3.1 m x 2.4 m |
| Main Level | Bathroom | 2.6 m | 1.6 m | 2.6 m x 1.6 m |
| Main Level | Bathroom | 3.1 m | 1.8 m | 3.1 m x 1.8 m |
| Main Level | Kitchen | 3.5 m | 3.1 m | 3.5 m x 3.1 m |
| Main Level | Dining Room | 3.4 m | 3.2 m | 3.4 m x 3.2 m |
| Main Level | Living Room | 4.3 m | 3.4 m | 4.3 m x 3.4 m |
https://www.realtor.ca/real-estate/26506600/688-south-baptiste-lake-rd-bancroft
Interested?
Get More info About:688 South Baptiste Lake Rd Bancroft, Mls# X8062598
