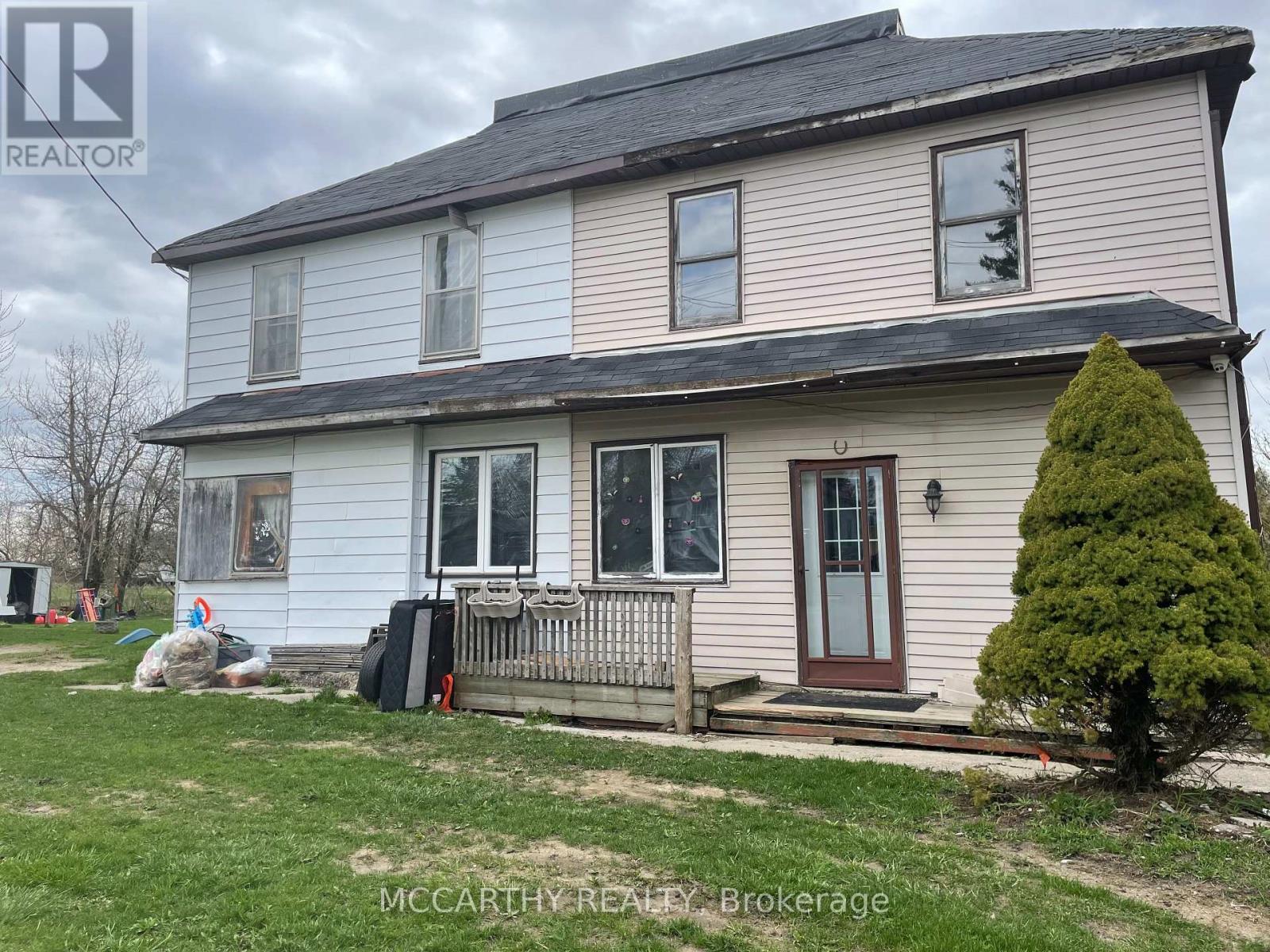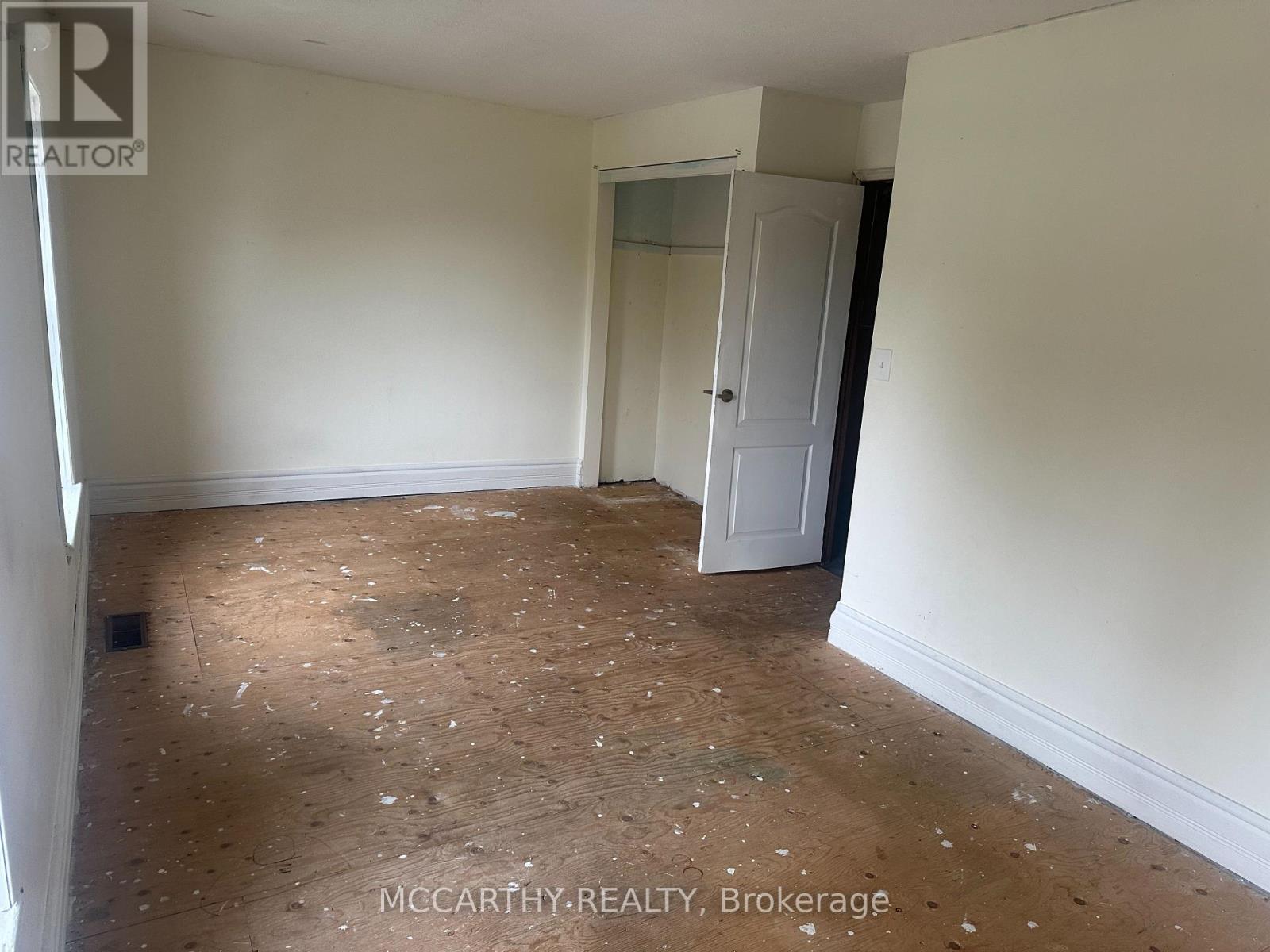682419 260 Sdrd Melancthon, Ontario L9V 2N1
MLS# X8073892 - Buy this house, and I'll buy Yours*
$350,000
This detached house with two units in the small Hamlet of Corbetton, presents an enticing opportunity for renovation enthusiasts. Boasting nine bedrooms and two bathrooms, the spacious interior layout offers ample room for customization and restoration to suit your needs. This is a great investment opportunity! **** EXTRAS **** Note: Driveway on East side is not part of the Property (id:51158)
Property Details
| MLS® Number | X8073892 |
| Property Type | Single Family |
| Community Name | Rural Melancthon |
| Parking Space Total | 7 |
About 682419 260 Sdrd, Melancthon, Ontario
This For sale Property is located at 682419 260 Sdrd is a Detached Single Family House set in the community of Rural Melancthon, in the City of Melancthon. This Detached Single Family has a total of 9 bedroom(s), and a total of 2 bath(s) . 682419 260 Sdrd has Forced air heating and Central air conditioning. This house features a Fireplace.
The Second level includes the Bedroom, Bedroom 2, Bedroom 3, Bedroom 4, Bedroom 5, Bathroom, The Main level includes the Living Room, Dining Room, Kitchen, Utility Room, Bedroom, .
This Melancthon House's exterior is finished with Vinyl siding
The Current price for the property located at 682419 260 Sdrd, Melancthon is $350,000 and was listed on MLS on :2024-04-26 21:29:08
Building
| Bathroom Total | 2 |
| Bedrooms Above Ground | 9 |
| Bedrooms Total | 9 |
| Basement Type | Crawl Space |
| Construction Style Attachment | Detached |
| Cooling Type | Central Air Conditioning |
| Exterior Finish | Vinyl Siding |
| Heating Fuel | Natural Gas |
| Heating Type | Forced Air |
| Stories Total | 2 |
| Type | House |
Land
| Acreage | No |
| Sewer | Septic System |
| Size Irregular | 117.74 X 131.4 Ft ; 117.73 X 131.40 X 117.74 X 131.40 |
| Size Total Text | 117.74 X 131.4 Ft ; 117.73 X 131.40 X 117.74 X 131.40 |
Rooms
| Level | Type | Length | Width | Dimensions |
|---|---|---|---|---|
| Second Level | Bedroom | Measurements not available | ||
| Second Level | Bedroom 2 | 2.74 m | 3.35 m | 2.74 m x 3.35 m |
| Second Level | Bedroom 3 | 2.74 m | 3 m | 2.74 m x 3 m |
| Second Level | Bedroom 4 | 5.46 m | 2.74 m | 5.46 m x 2.74 m |
| Second Level | Bedroom 5 | 2.74 m | 3.96 m | 2.74 m x 3.96 m |
| Second Level | Bathroom | 2.74 m | 1.82 m | 2.74 m x 1.82 m |
| Main Level | Living Room | 5.48 m | 3.96 m | 5.48 m x 3.96 m |
| Main Level | Dining Room | 5.48 m | 3.35 m | 5.48 m x 3.35 m |
| Main Level | Kitchen | 5.48 m | 4.26 m | 5.48 m x 4.26 m |
| Main Level | Utility Room | 2.43 m | 4.28 m | 2.43 m x 4.28 m |
| Main Level | Bedroom | 2.43 m | 4.87 m | 2.43 m x 4.87 m |
Utilities
| Natural Gas | Installed |
| Electricity | Installed |
| Cable | Available |
https://www.realtor.ca/real-estate/26523630/682419-260-sdrd-melancthon-rural-melancthon
Interested?
Get More info About:682419 260 Sdrd Melancthon, Mls# X8073892




















