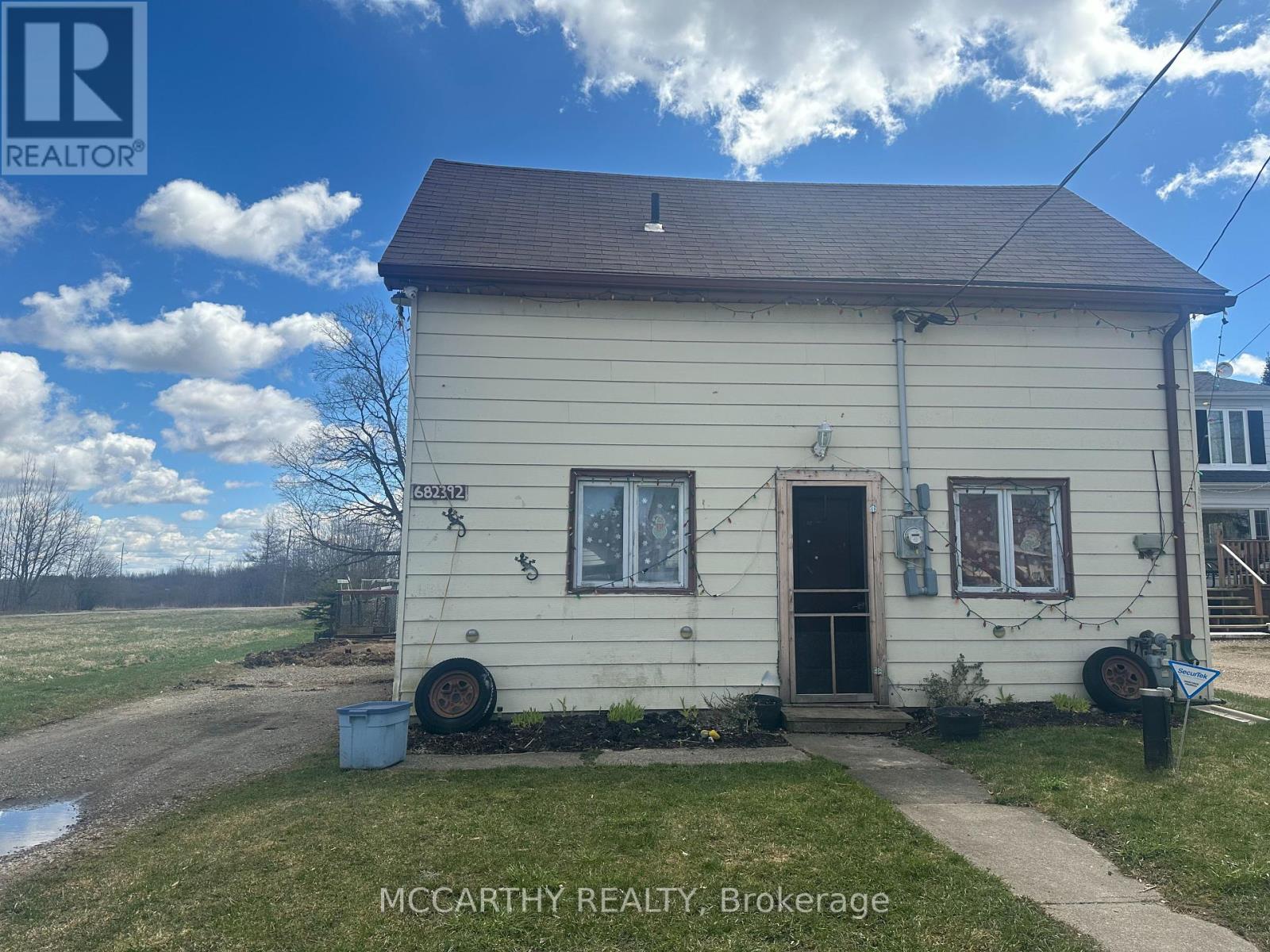682392 260 Sdrd Melancthon, Ontario L9V 2N1
MLS# X8254464 - Buy this house, and I'll buy Yours*
$325,000
Welcome to your next project and potential dream home! This charming fixer-upper is a haven for the handyman, nestled on a spacious 0.247-acre deep lot, in the community of Corbetton. Inside, you'll find endless possibilities awaiting your creative touch. The expansive lot holds immense potential for expansion, landscaping, or outdoor activities. Don't let this chance slip away to transform this house into your ideal home. Schedule a showing today and unlock the boundless possibilities awaiting you! **** EXTRAS **** A short commute from the Township of Shelburne and Downtown Dundalk. Conveniently located near Hwy 10. (id:51158)
Property Details
| MLS® Number | X8254464 |
| Property Type | Single Family |
| Community Name | Rural Melancthon |
| Amenities Near By | Park |
| Features | Level Lot |
| Parking Space Total | 2 |
| View Type | View |
About 682392 260 Sdrd, Melancthon, Ontario
This For sale Property is located at 682392 260 Sdrd is a Detached Single Family House set in the community of Rural Melancthon, in the City of Melancthon. Nearby amenities include - Park. This Detached Single Family has a total of 3 bedroom(s), and a total of 1 bath(s) . 682392 260 Sdrd heating . This house features a Fireplace.
The Second level includes the Bathroom, Bedroom 2, Bedroom 3, The Main level includes the Bedroom, Living Room, Kitchen, .
This Melancthon House's exterior is finished with Aluminum siding
The Current price for the property located at 682392 260 Sdrd, Melancthon is $325,000 and was listed on MLS on :2024-04-26 21:30:24
Building
| Bathroom Total | 1 |
| Bedrooms Above Ground | 3 |
| Bedrooms Total | 3 |
| Construction Style Attachment | Detached |
| Exterior Finish | Aluminum Siding |
| Fireplace Present | Yes |
| Stories Total | 2 |
| Type | House |
Land
| Acreage | No |
| Land Amenities | Park |
| Sewer | Septic System |
| Size Irregular | 41.25 X 264 Ft ; 264.13ft X 40.30ft X 264.13ft X 41.27ft |
| Size Total Text | 41.25 X 264 Ft ; 264.13ft X 40.30ft X 264.13ft X 41.27ft |
Rooms
| Level | Type | Length | Width | Dimensions |
|---|---|---|---|---|
| Second Level | Bathroom | 2.03 m | 2.48 m | 2.03 m x 2.48 m |
| Second Level | Bedroom 2 | 4.87 m | 2.28 m | 4.87 m x 2.28 m |
| Second Level | Bedroom 3 | 2.03 m | 2.48 m | 2.03 m x 2.48 m |
| Main Level | Bedroom | 4.11 m | 3.65 m | 4.11 m x 3.65 m |
| Main Level | Living Room | 4.62 m | 3.91 m | 4.62 m x 3.91 m |
| Main Level | Kitchen | 3.91 m | 3 m | 3.91 m x 3 m |
Utilities
| Natural Gas | Available |
| Electricity | Available |
| Cable | Available |
https://www.realtor.ca/real-estate/26780108/682392-260-sdrd-melancthon-rural-melancthon
Interested?
Get More info About:682392 260 Sdrd Melancthon, Mls# X8254464





















