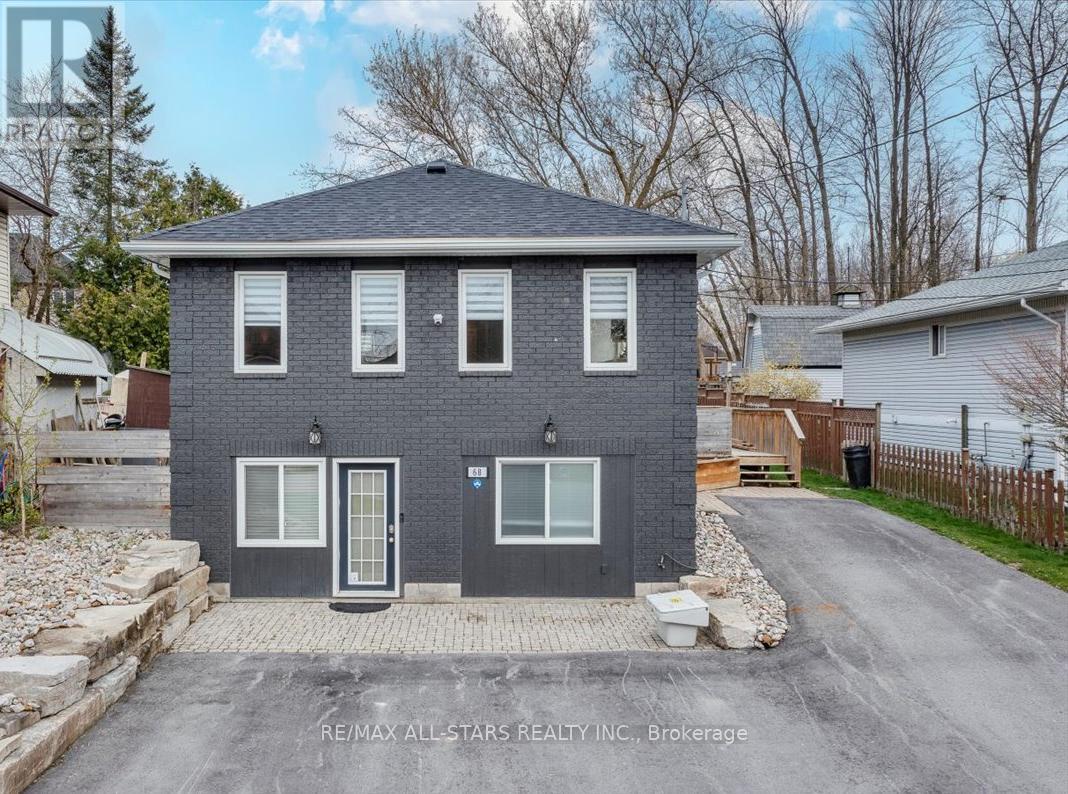68 Riveredge Dr Georgina, Ontario L4P 2N9
MLS# N8268970 - Buy this house, and I'll buy Yours*
$799,000
Discover the charm of 68 Riveredge Drive, a beautifully updated home nestled in the heart of Keswick, ON. This property boasts a registered accessory apartment, perfect for additional income or in-law suite. In 2021, it received extensive upgrades, including a new roof, soffit, fascia, eavestrough, modern kitchen, stylish flooring, high-efficiency furnace, air conditioning, windows, bathroom, and fresh paint throughout. Situated in a friendly community with top-rated schools like R.L. Graham Public School, and Keswick High School nearby. Enjoy leisure and shopping at Yorkwood Village Center and Keswick Marketplace, or explore nature at Richmond Park and Oakmeadow Park. This home is a blend of comfort, convenience, and quality, making it an ideal choice for investors and or extended families seeking multi family living with all the modern amenities. **** EXTRAS **** Registered Accessory apartment (#152). (Please Note: Both Sellers are registered Real Estate Salespersons) (id:51158)
Property Details
| MLS® Number | N8268970 |
| Property Type | Single Family |
| Community Name | Keswick North |
| Parking Space Total | 6 |
About 68 Riveredge Dr, Georgina, Ontario
This For sale Property is located at 68 Riveredge Dr is a Detached Single Family House Raised bungalow set in the community of Keswick North, in the City of Georgina. This Detached Single Family has a total of 4 bedroom(s), and a total of 3 bath(s) . 68 Riveredge Dr has Forced air heating and Central air conditioning. This house features a Fireplace.
The Basement includes the Living Room, Dining Room, Kitchen, Bedroom, Bedroom 2, The Main level includes the Living Room, Kitchen, Dining Room, Primary Bedroom, Bedroom 2, The Basement is Finished and features a Apartment in basement.
This Georgina House's exterior is finished with Brick
The Current price for the property located at 68 Riveredge Dr, Georgina is $799,000 and was listed on MLS on :2024-04-29 19:28:29
Building
| Bathroom Total | 3 |
| Bedrooms Above Ground | 2 |
| Bedrooms Below Ground | 2 |
| Bedrooms Total | 4 |
| Architectural Style | Raised Bungalow |
| Basement Development | Finished |
| Basement Features | Apartment In Basement |
| Basement Type | N/a (finished) |
| Construction Style Attachment | Detached |
| Cooling Type | Central Air Conditioning |
| Exterior Finish | Brick |
| Fireplace Present | Yes |
| Heating Fuel | Natural Gas |
| Heating Type | Forced Air |
| Stories Total | 1 |
| Type | House |
Land
| Acreage | No |
| Size Irregular | 15.23 X 36.7 M ; Survey Attached |
| Size Total Text | 15.23 X 36.7 M ; Survey Attached |
Rooms
| Level | Type | Length | Width | Dimensions |
|---|---|---|---|---|
| Basement | Living Room | 3.23 m | 5.83 m | 3.23 m x 5.83 m |
| Basement | Dining Room | 3.31 m | 2.81 m | 3.31 m x 2.81 m |
| Basement | Kitchen | 4.57 m | 2.55 m | 4.57 m x 2.55 m |
| Basement | Bedroom | 3.13 m | 2.81 m | 3.13 m x 2.81 m |
| Basement | Bedroom 2 | 3.06 m | 3.53 m | 3.06 m x 3.53 m |
| Main Level | Living Room | 4.21 m | 6.88 m | 4.21 m x 6.88 m |
| Main Level | Kitchen | 2.9 m | 4.54 m | 2.9 m x 4.54 m |
| Main Level | Dining Room | Measurements not available | ||
| Main Level | Primary Bedroom | 3.31 m | 5.13 m | 3.31 m x 5.13 m |
| Main Level | Bedroom 2 | 2.76 m | 3.33 m | 2.76 m x 3.33 m |
Utilities
| Sewer | Installed |
| Natural Gas | Installed |
| Electricity | Installed |
| Cable | Available |
https://www.realtor.ca/real-estate/26799017/68-riveredge-dr-georgina-keswick-north
Interested?
Get More info About:68 Riveredge Dr Georgina, Mls# N8268970








































