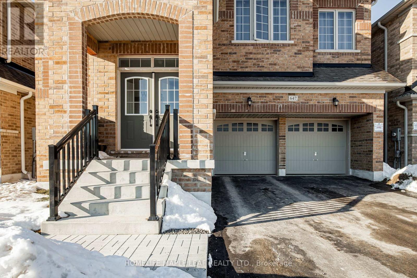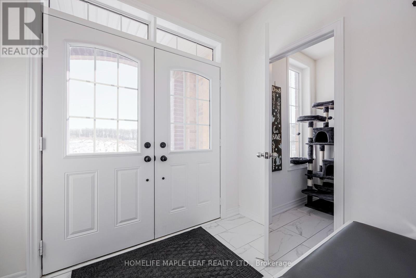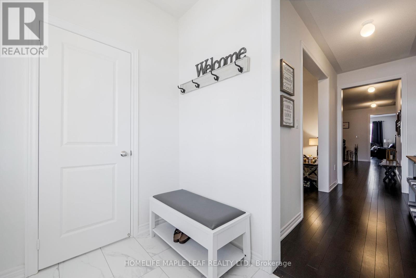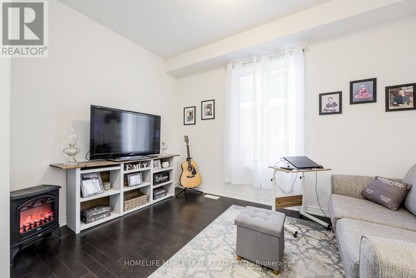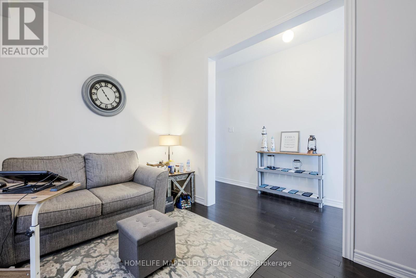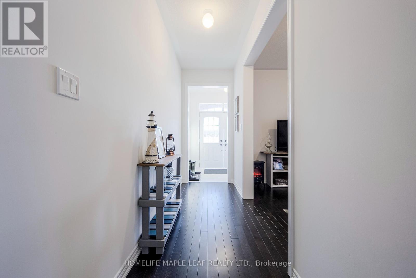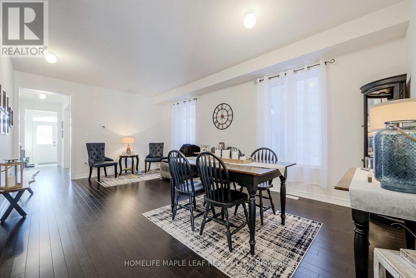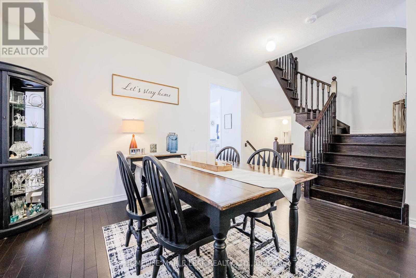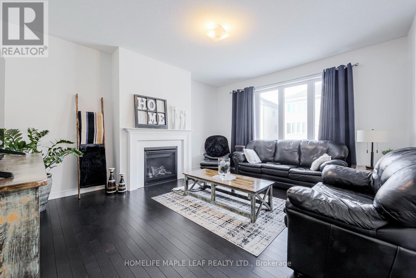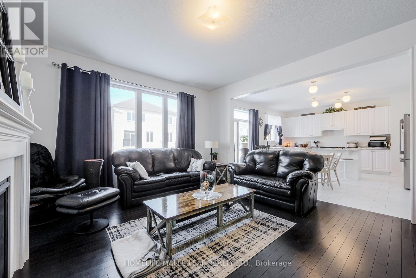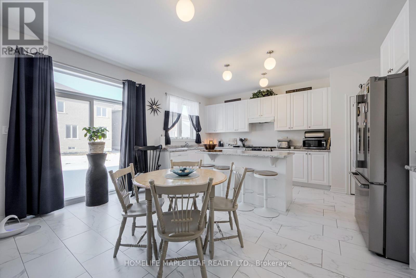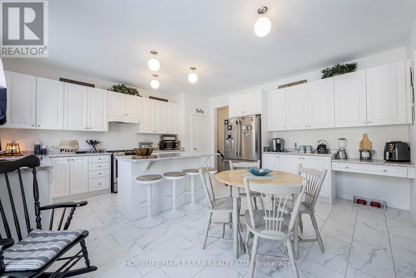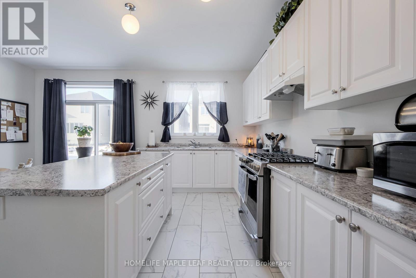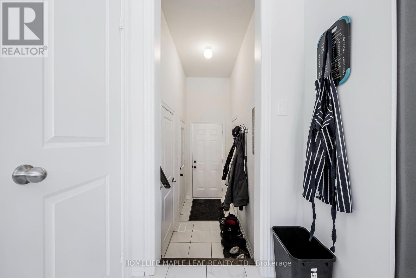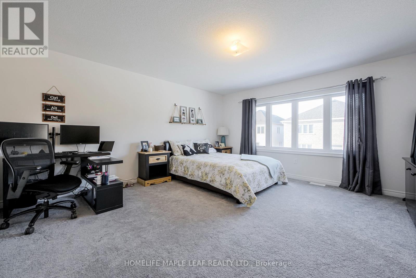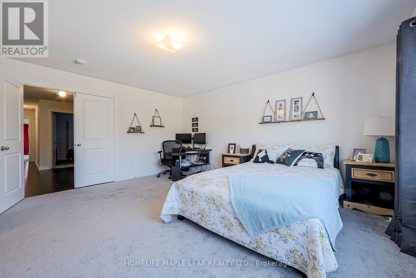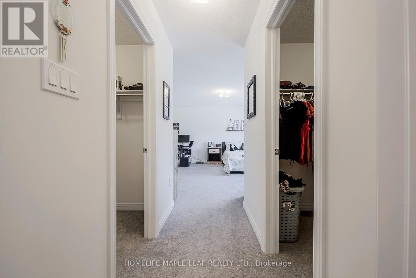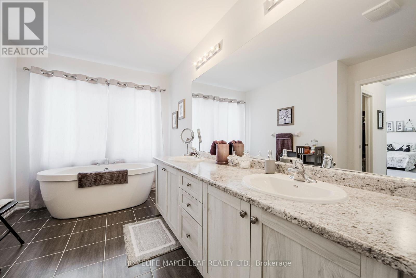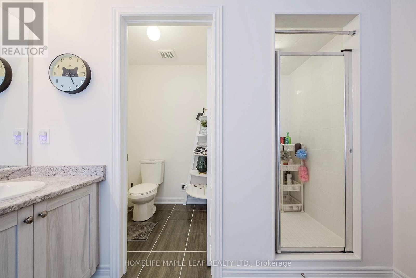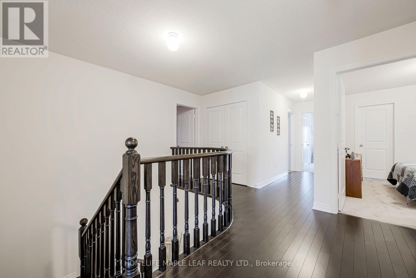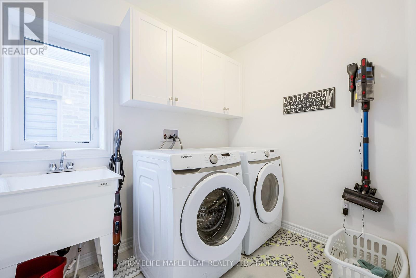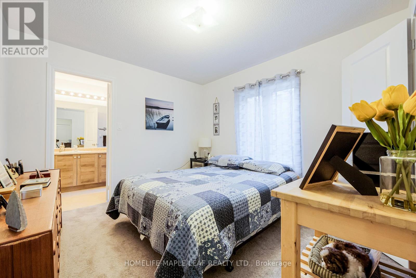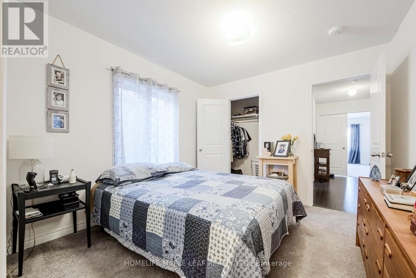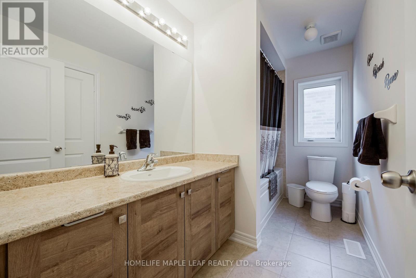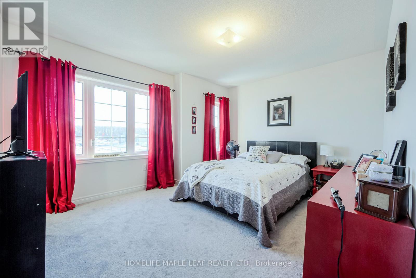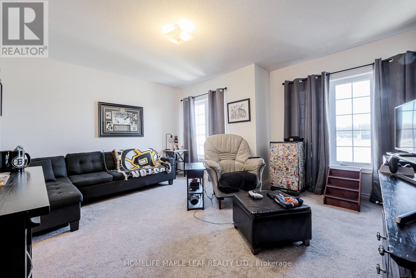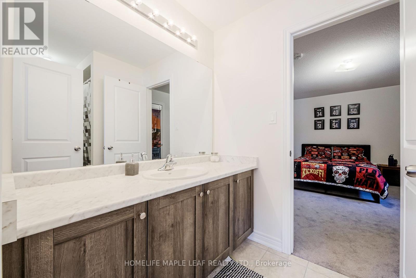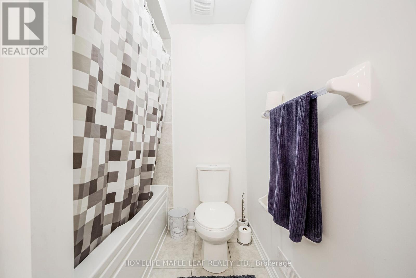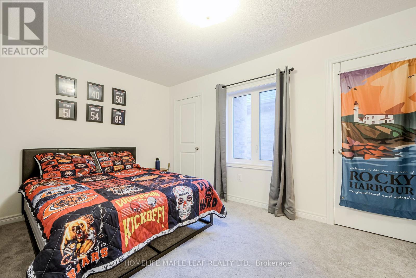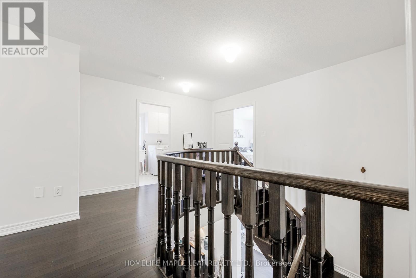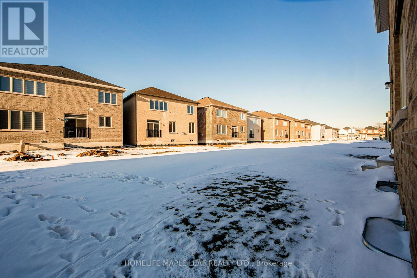647 Anishinaabe Dr Shelburne, Ontario L9V 3Y5
MLS# X8095120 - Buy this house, and I'll buy Yours*
$1,320,000
*Rare find* This brand new 5-bedroom, 4-bathroom home is a true gem, boasting a rare blend of luxury and convenience located in Shelburn Ontario! Step into a world of upgrades, from the sleek, modern kitchen with top-of-the-line stainless steel appliances to the spacious bedrooms designed for comfort and relaxation. With over 3200 sqft of thoughtfully designed space, this immaculately kept home offers an invitation to embrace the finest in living. From the welcoming double door entry to the ample kitchen cabinets and pantry, every detail has been carefully curated for your enjoyment. **** EXTRAS **** Located in a prime area close to major highways, this property offers easy access to everywhere you need to be. Picture-perfect with a big driveway and a future park nearby, it's the ideal setting for family adventures. (id:51158)
Property Details
| MLS® Number | X8095120 |
| Property Type | Single Family |
| Community Name | Shelburne |
| Amenities Near By | Hospital, Park, Public Transit, Schools |
| Parking Space Total | 6 |
About 647 Anishinaabe Dr, Shelburne, Ontario
This For sale Property is located at 647 Anishinaabe Dr is a Detached Single Family House set in the community of Shelburne, in the City of Shelburne. Nearby amenities include - Hospital, Park, Public Transit, Schools. This Detached Single Family has a total of 5 bedroom(s), and a total of 4 bath(s) . 647 Anishinaabe Dr has Forced air heating and Central air conditioning. This house features a Fireplace.
The Second level includes the Bedroom, Bedroom 2, Bedroom 3, Bedroom 4, Bedroom 5, Laundry Room, The Main level includes the Kitchen, Eating Area, Family Room, Dining Room, Den, .
This Shelburne House's exterior is finished with Brick. Also included on the property is a Garage
The Current price for the property located at 647 Anishinaabe Dr, Shelburne is $1,320,000 and was listed on MLS on :2024-04-07 17:26:59
Building
| Bathroom Total | 4 |
| Bedrooms Above Ground | 5 |
| Bedrooms Total | 5 |
| Basement Type | Full |
| Construction Style Attachment | Detached |
| Cooling Type | Central Air Conditioning |
| Exterior Finish | Brick |
| Fireplace Present | Yes |
| Heating Fuel | Electric |
| Heating Type | Forced Air |
| Stories Total | 2 |
| Type | House |
Parking
| Garage |
Land
| Acreage | No |
| Land Amenities | Hospital, Park, Public Transit, Schools |
| Size Irregular | 40 X 110 Ft |
| Size Total Text | 40 X 110 Ft |
Rooms
| Level | Type | Length | Width | Dimensions |
|---|---|---|---|---|
| Second Level | Bedroom | 15.1 m | 16.7 m | 15.1 m x 16.7 m |
| Second Level | Bedroom 2 | 9 m | 14.5 m | 9 m x 14.5 m |
| Second Level | Bedroom 3 | 15.3 m | 13.5 m | 15.3 m x 13.5 m |
| Second Level | Bedroom 4 | 14.1 m | 11.5 m | 14.1 m x 11.5 m |
| Second Level | Bedroom 5 | 10.6 m | 11 m | 10.6 m x 11 m |
| Second Level | Laundry Room | Measurements not available | ||
| Main Level | Kitchen | 8 m | 16.5 m | 8 m x 16.5 m |
| Main Level | Eating Area | 9 m | 16.5 m | 9 m x 16.5 m |
| Main Level | Family Room | 14.1 m | 16.5 m | 14.1 m x 16.5 m |
| Main Level | Dining Room | 13.9 m | 21 m | 13.9 m x 21 m |
| Main Level | Den | 9.3 m | 12.5 m | 9.3 m x 12.5 m |
Utilities
| Sewer | Installed |
| Natural Gas | Installed |
| Electricity | Installed |
| Cable | Installed |
https://www.realtor.ca/real-estate/26554554/647-anishinaabe-dr-shelburne-shelburne
Interested?
Get More info About:647 Anishinaabe Dr Shelburne, Mls# X8095120

