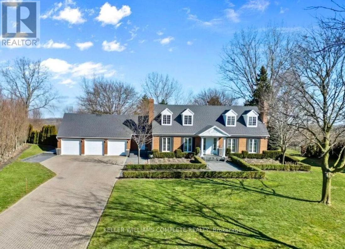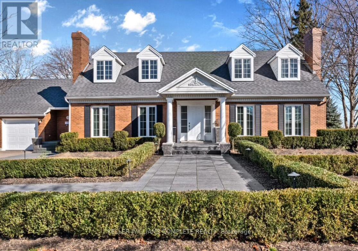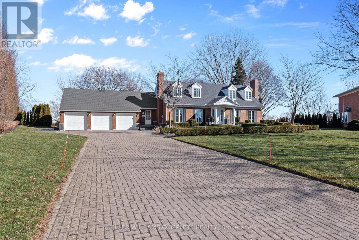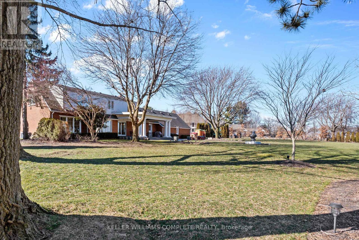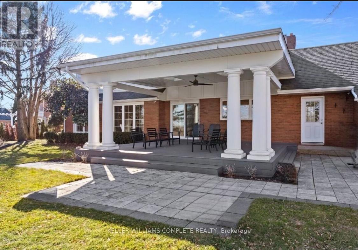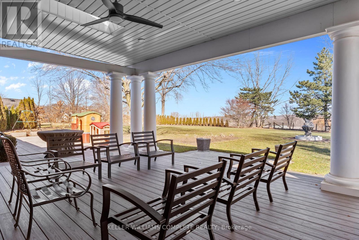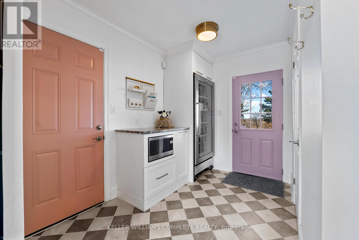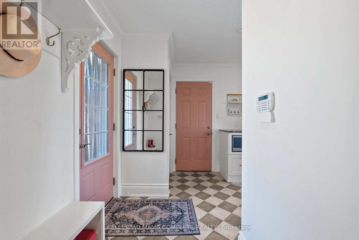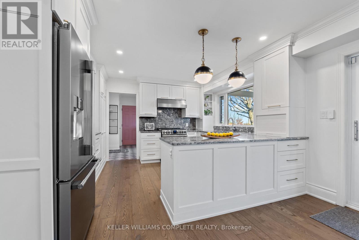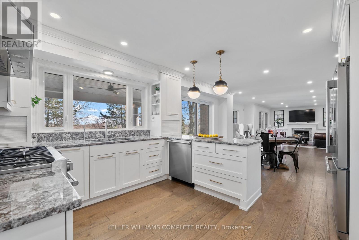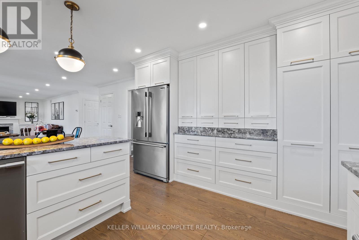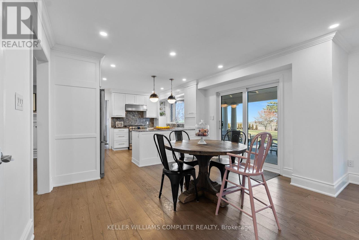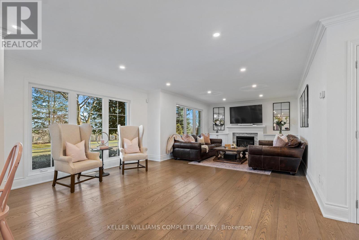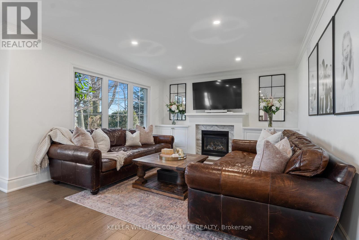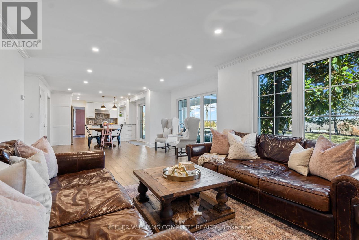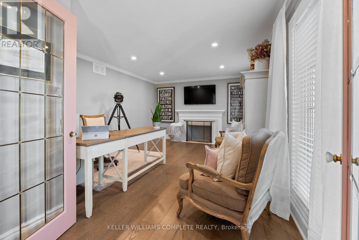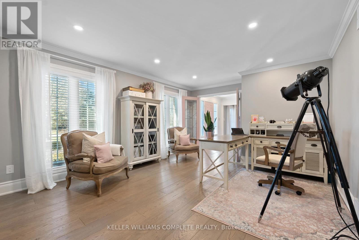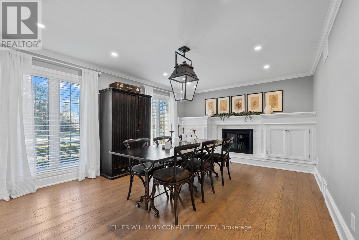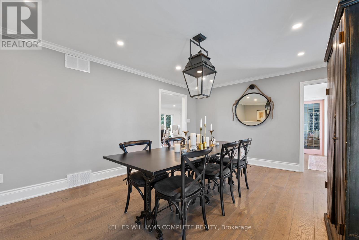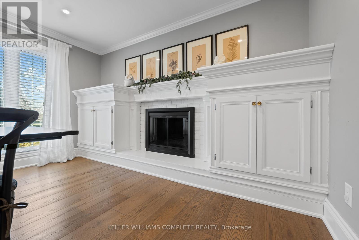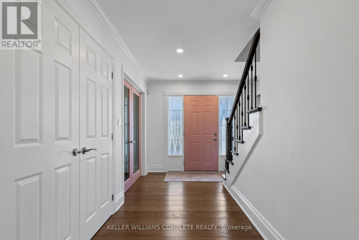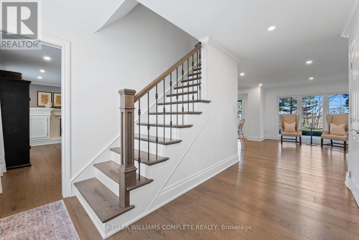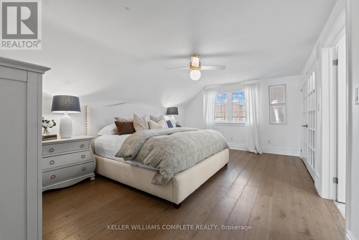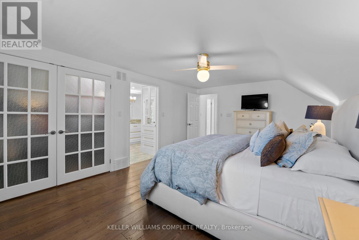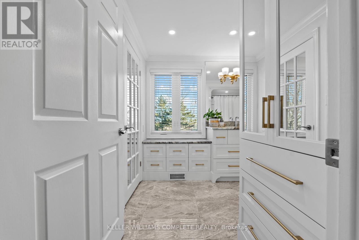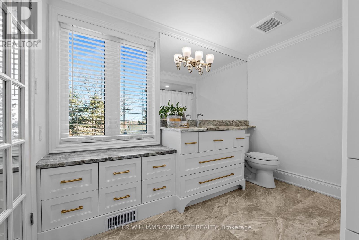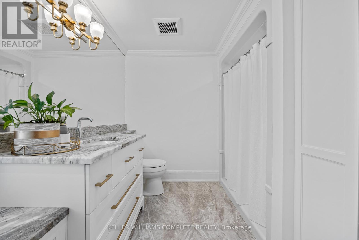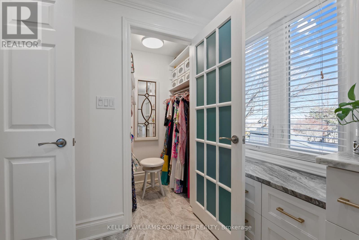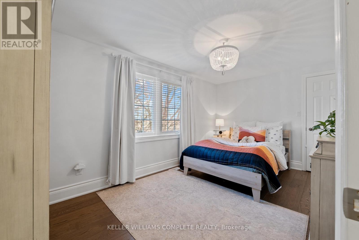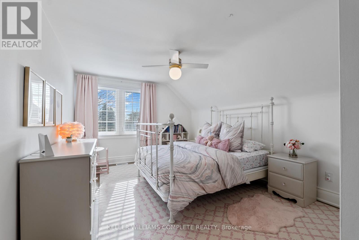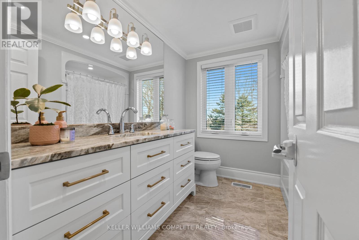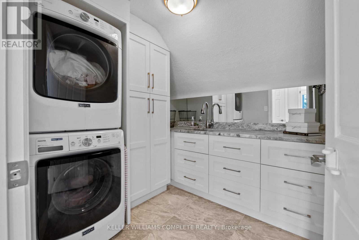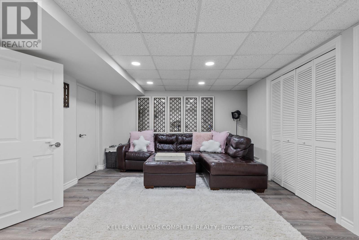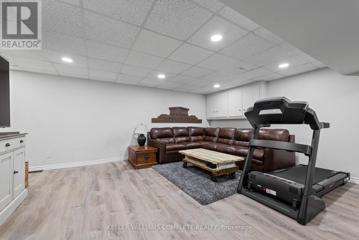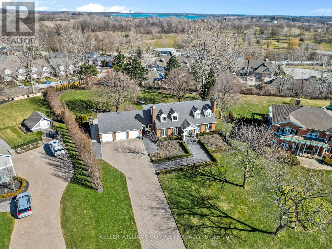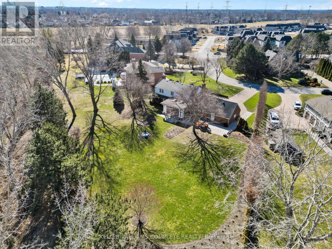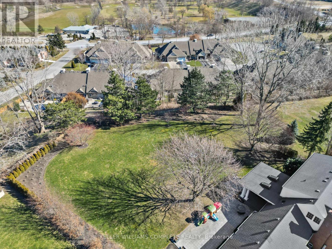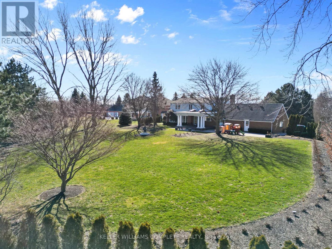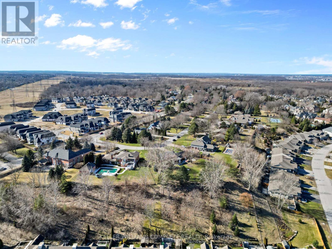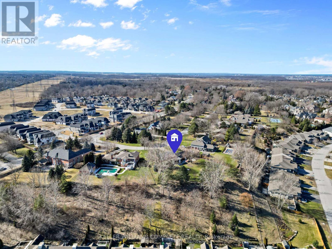6411 January Dr Niagara Falls, Ontario L2J 4J4
MLS# X8106136 - Buy this house, and I'll buy Yours*
$1,899,000
Experience upscale living in Calaguiro Estates with this fully updated gem. Featuring in-ground sprinklers, landscape lighting, and a triple car garage with an EV outlet, this home offers luxury and convenience. Inside, enjoy an open-concept main floor with new hardwood floors and a modern kitchen with granite counters. The dining room and living spaces, complete with fireplaces, offer comfort and style. Upstairs, find three bedrooms including a serene master suite. The finished basement adds versatility with a fourth bedroom, recreational room, and ample storage. Outside, a professionally landscaped yard with a covered deck provides breathtaking views. Calaguiro Estates offers luxury living with easy access to amenities and scenic surroundings. Embrace elevated living in this pristine Niagara Falls neighborhood. (id:51158)
Property Details
| MLS® Number | X8106136 |
| Property Type | Single Family |
| Parking Space Total | 15 |
About 6411 January Dr, Niagara Falls, Ontario
This For sale Property is located at 6411 January Dr is a Detached Single Family House, in the City of Niagara Falls. This Detached Single Family has a total of 3 bedroom(s), and a total of 3 bath(s) . 6411 January Dr has Forced air heating and Central air conditioning. This house features a Fireplace.
The Second level includes the Bedroom, Bedroom 2, Bedroom 3, Bathroom, Bathroom, The Basement includes the Recreational, Games Room, Den, The Main level includes the Kitchen, Living Room, Dining Room, Office, Bathroom, The Basement is Finished.
This Niagara Falls House's exterior is finished with Brick. Also included on the property is a Attached Garage
The Current price for the property located at 6411 January Dr, Niagara Falls is $1,899,000 and was listed on MLS on :2024-04-03 05:34:59
Building
| Bathroom Total | 3 |
| Bedrooms Above Ground | 3 |
| Bedrooms Total | 3 |
| Basement Development | Finished |
| Basement Type | Full (finished) |
| Construction Style Attachment | Detached |
| Cooling Type | Central Air Conditioning |
| Exterior Finish | Brick |
| Fireplace Present | Yes |
| Heating Fuel | Natural Gas |
| Heating Type | Forced Air |
| Stories Total | 2 |
| Type | House |
Parking
| Attached Garage |
Land
| Acreage | No |
| Size Irregular | 90.22 X 223.06 Ft |
| Size Total Text | 90.22 X 223.06 Ft |
Rooms
| Level | Type | Length | Width | Dimensions |
|---|---|---|---|---|
| Second Level | Bedroom | 3.73 m | 5.66 m | 3.73 m x 5.66 m |
| Second Level | Bedroom 2 | 4.67 m | 4.62 m | 4.67 m x 4.62 m |
| Second Level | Bedroom 3 | 4.5 m | 2.84 m | 4.5 m x 2.84 m |
| Second Level | Bathroom | Measurements not available | ||
| Second Level | Bathroom | Measurements not available | ||
| Basement | Recreational, Games Room | 5.36 m | 5.36 m x Measurements not available | |
| Basement | Den | 3.91 m | 5.97 m | 3.91 m x 5.97 m |
| Main Level | Kitchen | 6.58 m | 3.94 m | 6.58 m x 3.94 m |
| Main Level | Living Room | 7.98 m | 3.78 m | 7.98 m x 3.78 m |
| Main Level | Dining Room | 3.96 m | 5.49 m | 3.96 m x 5.49 m |
| Main Level | Office | 3.89 m | 8.15 m | 3.89 m x 8.15 m |
| Main Level | Bathroom | Measurements not available |
https://www.realtor.ca/real-estate/26570698/6411-january-dr-niagara-falls
Interested?
Get More info About:6411 January Dr Niagara Falls, Mls# X8106136
