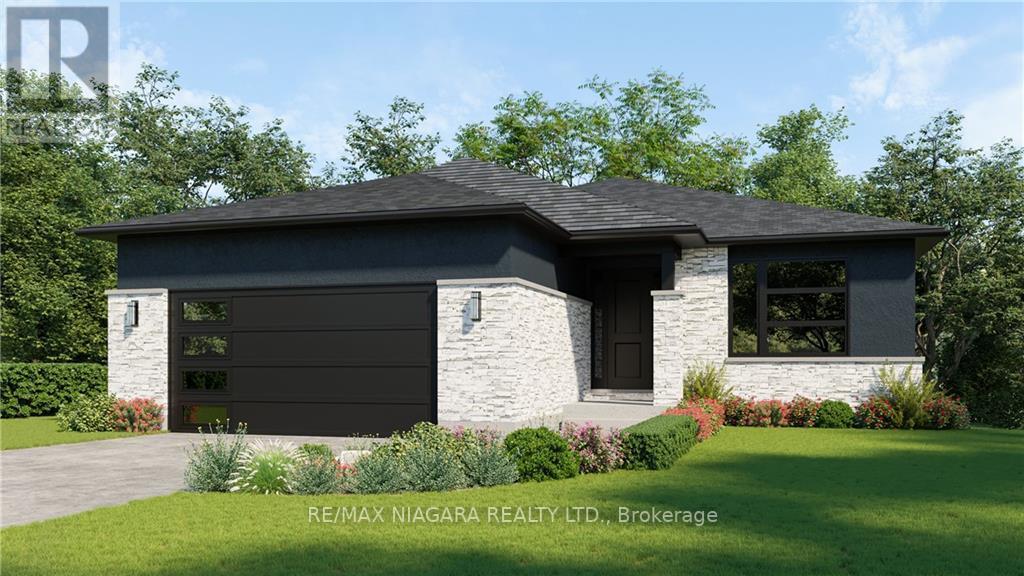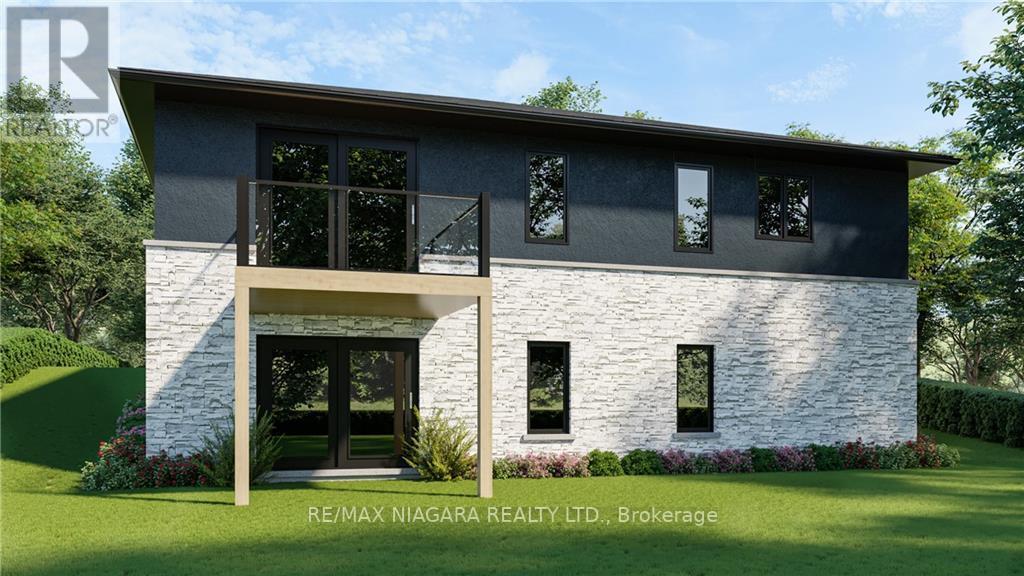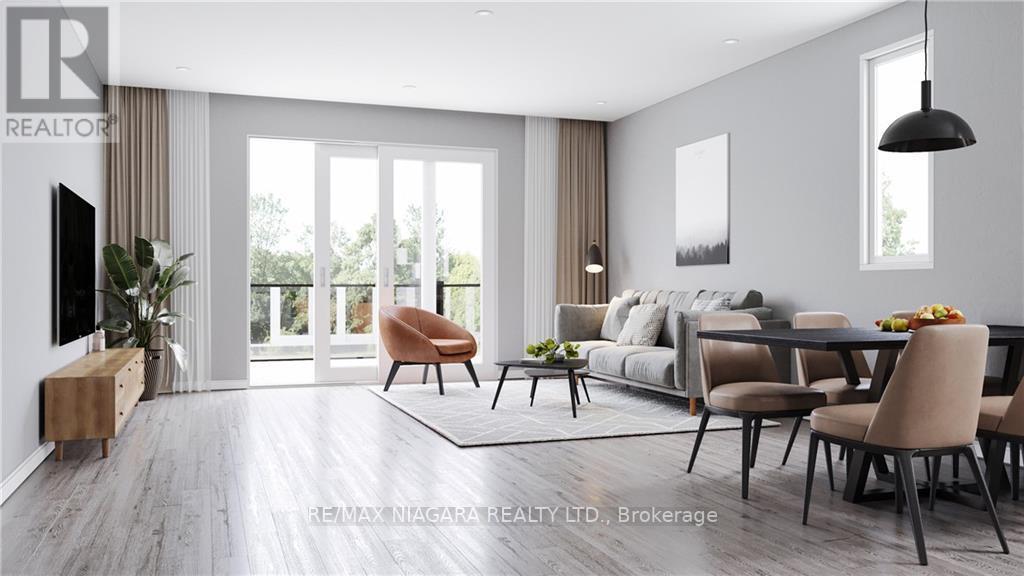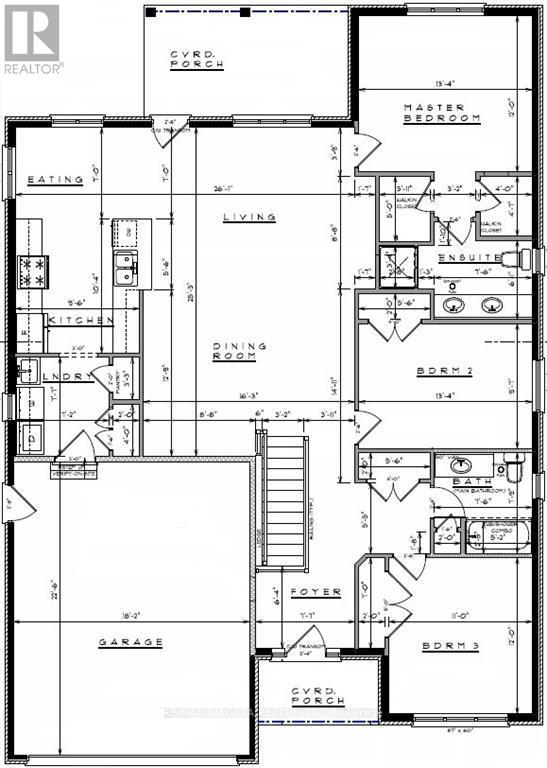63 Swan Ave Pelham, Ontario L0S 1E6
MLS# X7043008 - Buy this house, and I'll buy Yours*
$1,199,900
TO BE BUILT in Fonthill. No Rear Neighbours, Walk Out Basement! This 53 x 115 Lot is Slated for a 1700 Square Foot Bungalow but You Can Build To Suit If You Prefer Something Else! Open Concept Living, Kitchen and Dining With Tile Flooring and Engineered Hardwood Throughout. Most Builder Upgrades Come Standard With This Builder! Including Quartz Countertops in Kitchen and Bathrooms, 9 Foot Ceilings, Pot Lights, Primary Ensuite Bathroom Comes With Glass Enclosed Tiled Shower, 200 amp Electrical Service, Stainless Steel Appliances, Sod, Air Conditioner, HRV and Tankless Water Tank All Included (id:51158)
Property Details
| MLS® Number | X7043008 |
| Property Type | Single Family |
| Amenities Near By | Park |
| Community Features | Community Centre |
| Parking Space Total | 4 |
About 63 Swan Ave, Pelham, Ontario
This For sale Property is located at 63 Swan Ave is a Detached Single Family House Bungalow, in the City of Pelham. Nearby amenities include - Park. This Detached Single Family has a total of 3 bedroom(s), and a total of 2 bath(s) . 63 Swan Ave has Forced air heating and Central air conditioning. This house features a Fireplace.
The Main level includes the Dining Room, Living Room, Kitchen, Primary Bedroom, Bedroom, Bedroom, Laundry Room, The Basement is Unfinished.
This Pelham House's exterior is finished with Brick. Also included on the property is a Attached Garage
The Current price for the property located at 63 Swan Ave, Pelham is $1,199,900 and was listed on MLS on :2024-04-03 05:12:23
Building
| Bathroom Total | 2 |
| Bedrooms Above Ground | 3 |
| Bedrooms Total | 3 |
| Architectural Style | Bungalow |
| Basement Development | Unfinished |
| Basement Type | Full (unfinished) |
| Construction Style Attachment | Detached |
| Cooling Type | Central Air Conditioning |
| Exterior Finish | Brick |
| Heating Fuel | Natural Gas |
| Heating Type | Forced Air |
| Stories Total | 1 |
| Type | House |
Parking
| Attached Garage |
Land
| Acreage | No |
| Land Amenities | Park |
| Size Irregular | 53 X 115 Ft |
| Size Total Text | 53 X 115 Ft |
Rooms
| Level | Type | Length | Width | Dimensions |
|---|---|---|---|---|
| Main Level | Dining Room | 5 m | 3.89 m | 5 m x 3.89 m |
| Main Level | Living Room | 3.81 m | 5 m | 3.81 m x 5 m |
| Main Level | Kitchen | 5.28 m | 2.9 m | 5.28 m x 2.9 m |
| Main Level | Primary Bedroom | 4.06 m | 3.66 m | 4.06 m x 3.66 m |
| Main Level | Bedroom | 4.06 m | 2.92 m | 4.06 m x 2.92 m |
| Main Level | Bedroom | 3.35 m | 3.66 m | 3.35 m x 3.66 m |
| Main Level | Laundry Room | Measurements not available |
https://www.realtor.ca/real-estate/26118015/63-swan-ave-pelham
Interested?
Get More info About:63 Swan Ave Pelham, Mls# X7043008








