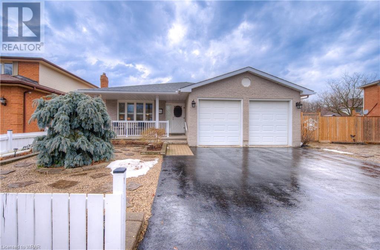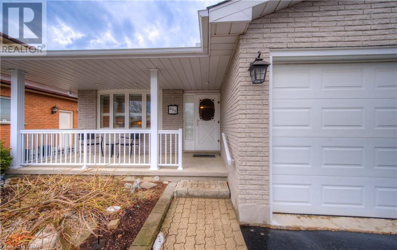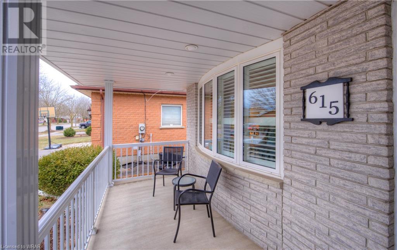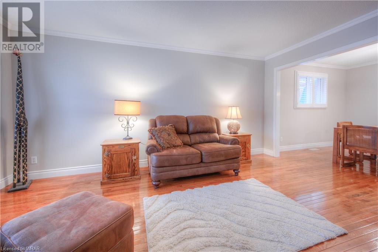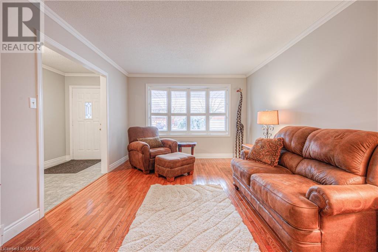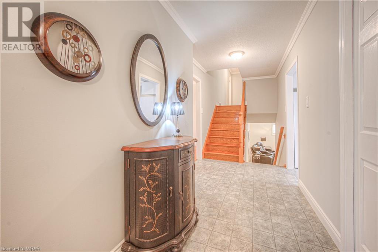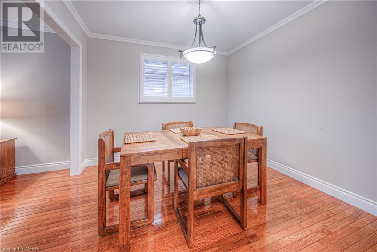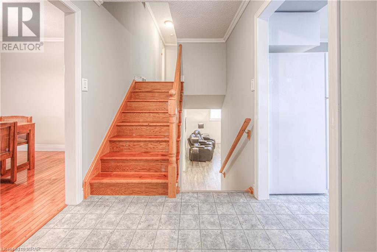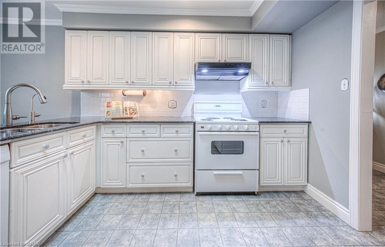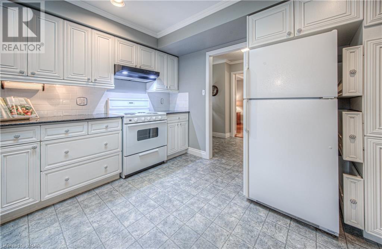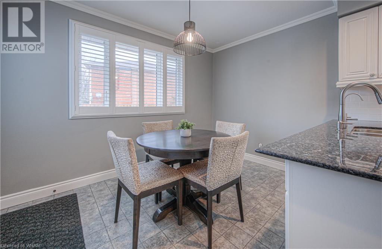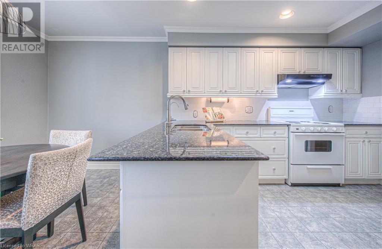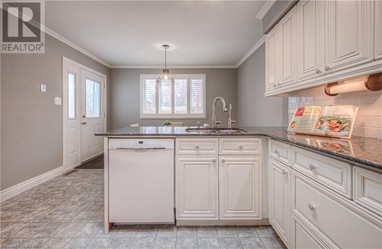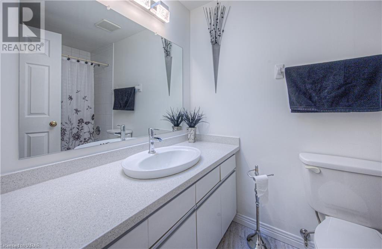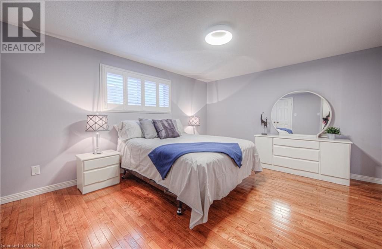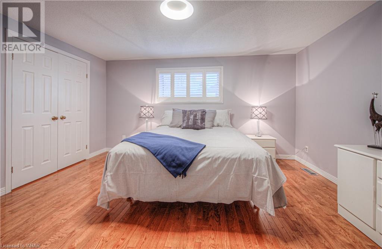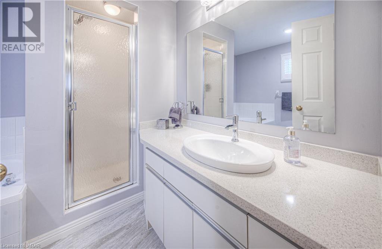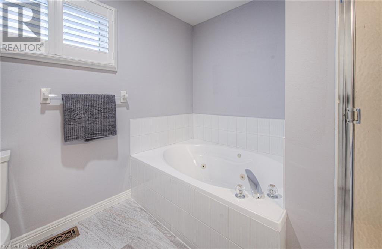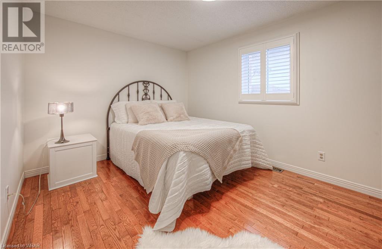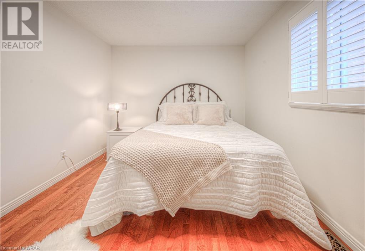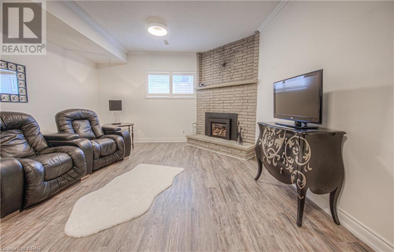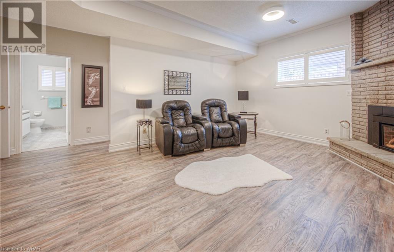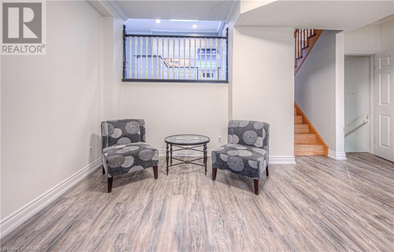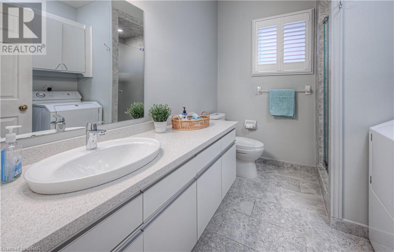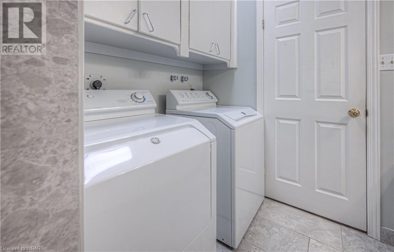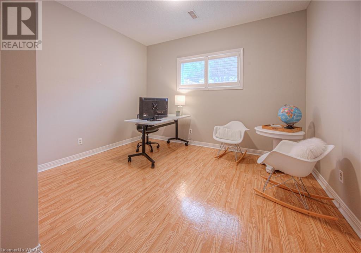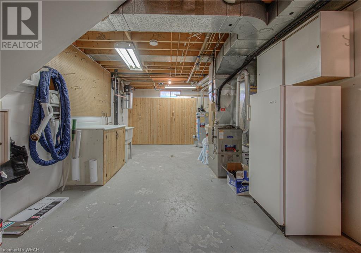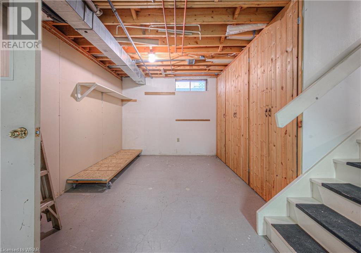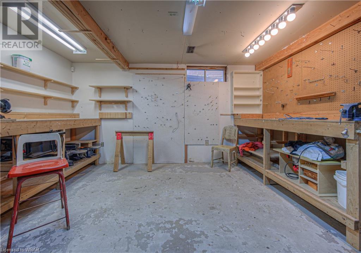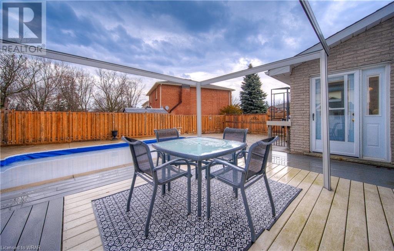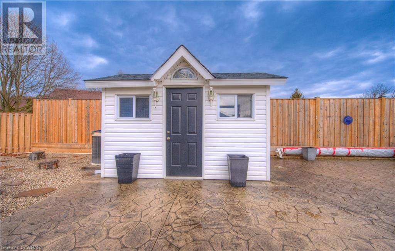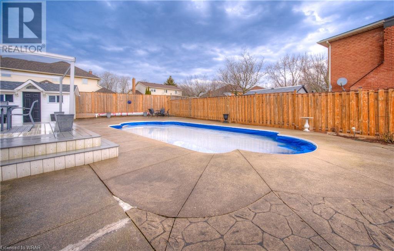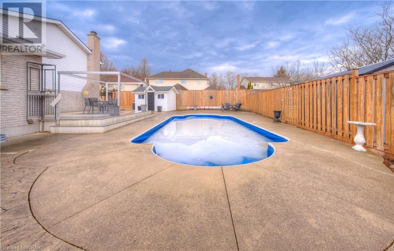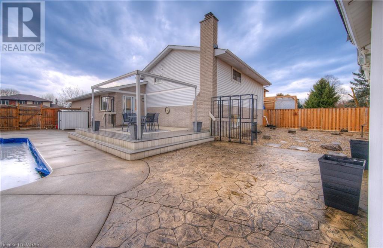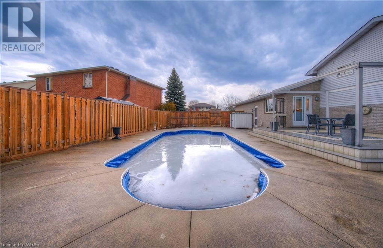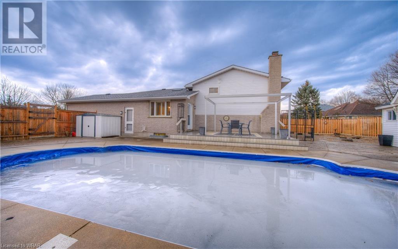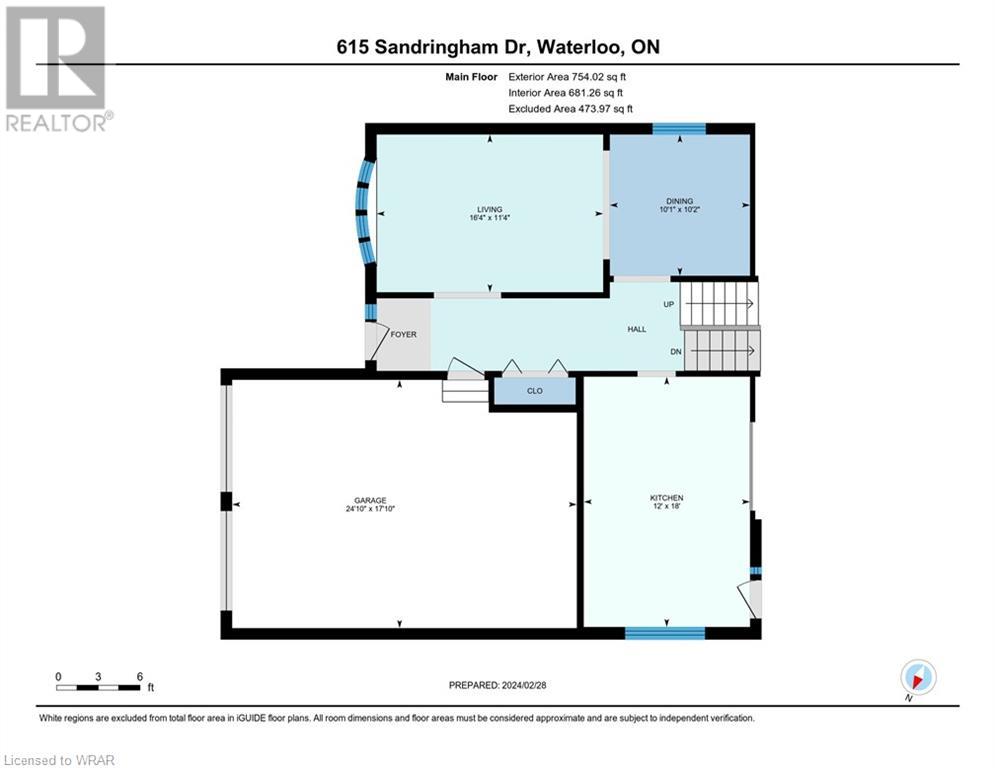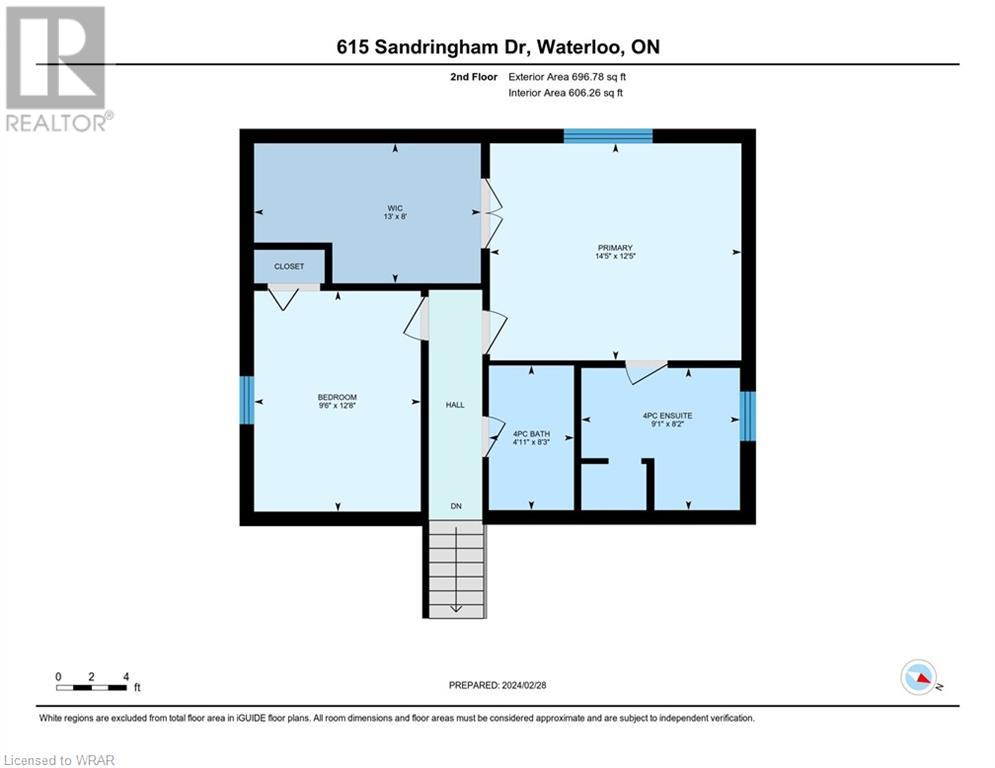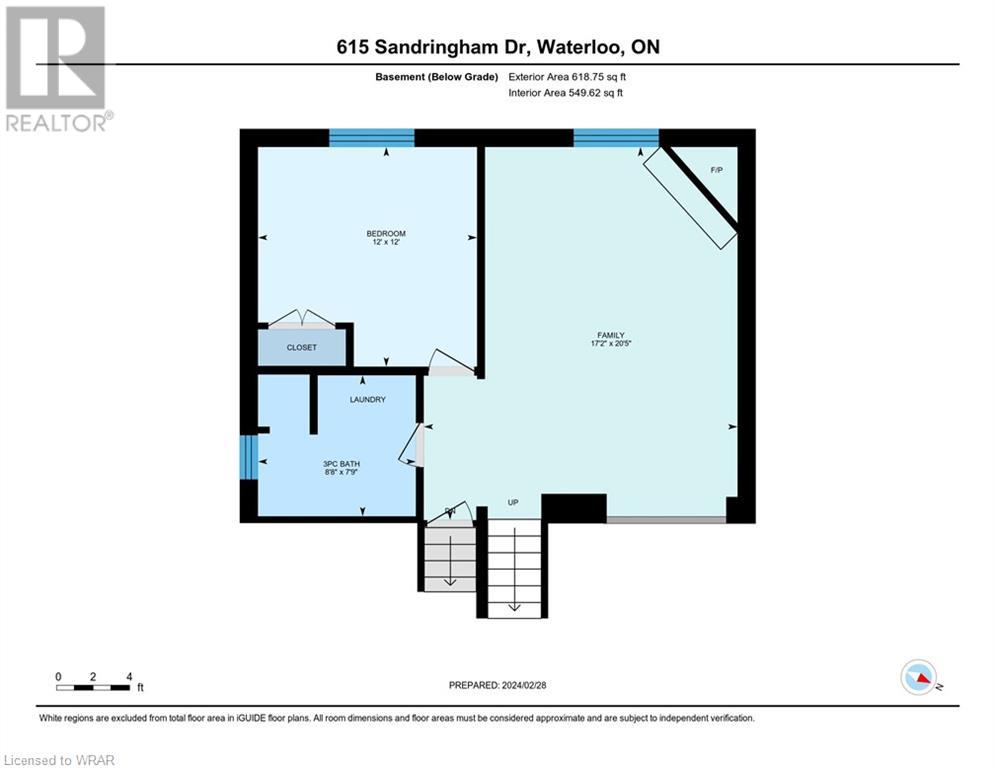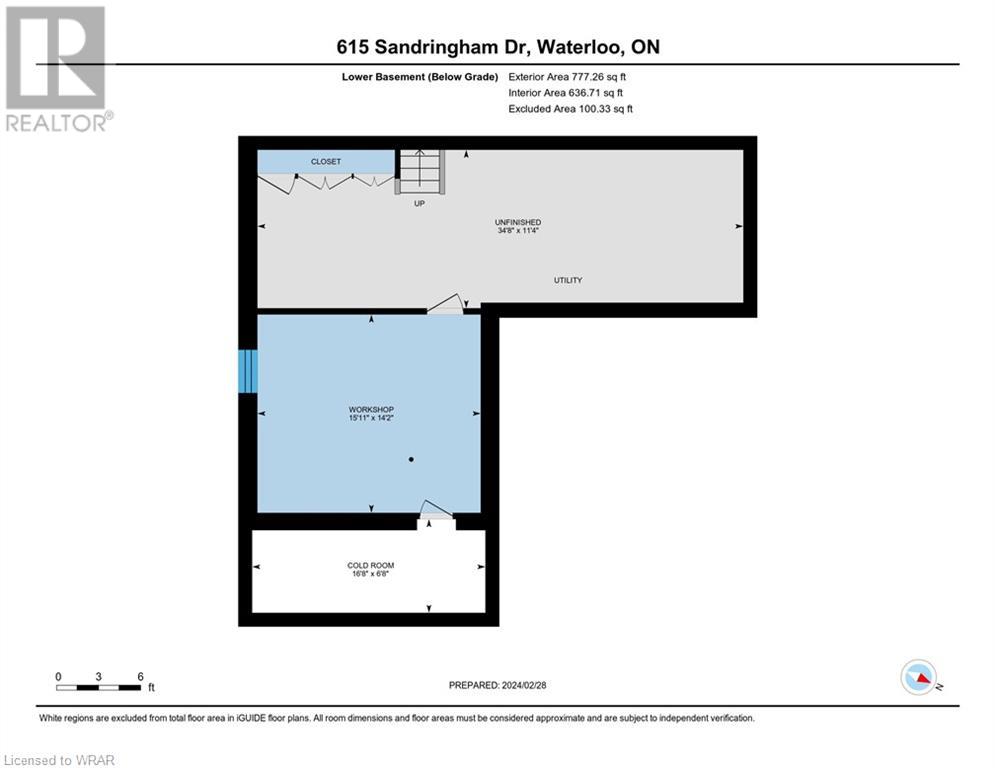615 Sandringham Drive Waterloo, Ontario N2K 3L8
MLS# 40547946 - Buy this house, and I'll buy Yours*
$1,200,000
Nestled within the Colonial Acres North community in Waterloo, this immaculate back split home stands as a testament to both timeless design and modern comfort. With 3 bedrooms, 3 bathrooms and a large family room this home is a haven of sophistication and functionality. Step into your private oasis in the backyard, featuring a pristine inground pool perfect for unwinding on warm summer days or hosting memorable gatherings with friends and family.The property is situated in proximity to great schools, providing an excellent educational foundation for families seeking quality learning environments. Indulge in the convenience of nearby shopping options, with a shopping mall just a stone's throw away, making errands and retail therapy effortlessly accessible. Commuting is a breeze with easy access to highways, ensuring that you are well-connected to the surrounding areas and urban centers. Benefit from the sense of community in wonderful neighbourhood, where neighbours become friends and the surroundings exude a peaceful ambiance. (id:51158)
Property Details
| MLS® Number | 40547946 |
| Property Type | Single Family |
| Amenities Near By | Place Of Worship, Playground, Public Transit, Schools, Shopping |
| Community Features | Community Centre, School Bus |
| Equipment Type | Water Heater |
| Features | Paved Driveway, Skylight, Automatic Garage Door Opener |
| Parking Space Total | 6 |
| Pool Type | Inground Pool |
| Rental Equipment Type | Water Heater |
| Structure | Shed, Porch |
About 615 Sandringham Drive, Waterloo, Ontario
This For sale Property is located at 615 Sandringham Drive is a Detached Single Family House, in the City of Waterloo. Nearby amenities include - Place of Worship, Playground, Public Transit, Schools, Shopping. This Detached Single Family has a total of 3 bedroom(s), and a total of 3 bath(s) . 615 Sandringham Drive has Forced air heating and Central air conditioning. This house features a Fireplace.
The Second level includes the Bedroom, Other, Full Bathroom, Primary Bedroom, 4pc Bathroom, The Basement includes the Cold Room, Utility Room, Workshop, The Lower level includes the Bedroom, Family Room, Laundry Room, 3pc Bathroom, The Main level includes the Living Room, Kitchen, Dining Room, The Basement is Partially finished.
This Waterloo House's exterior is finished with Brick, Vinyl siding. You'll enjoy this property in the summer with the Inground pool. Also included on the property is a Attached Garage
The Current price for the property located at 615 Sandringham Drive, Waterloo is $1,200,000 and was listed on MLS on :2024-04-02 17:18:33
Building
| Bathroom Total | 3 |
| Bedrooms Above Ground | 2 |
| Bedrooms Below Ground | 1 |
| Bedrooms Total | 3 |
| Appliances | Central Vacuum, Dishwasher, Dryer, Refrigerator, Stove, Water Softener, Water Purifier, Washer, Window Coverings, Garage Door Opener |
| Basement Development | Partially Finished |
| Basement Type | Full (partially Finished) |
| Constructed Date | 1989 |
| Construction Style Attachment | Detached |
| Cooling Type | Central Air Conditioning |
| Exterior Finish | Brick, Vinyl Siding |
| Fireplace Present | Yes |
| Fireplace Total | 1 |
| Foundation Type | Poured Concrete |
| Heating Fuel | Natural Gas |
| Heating Type | Forced Air |
| Size Interior | 2474 |
| Type | House |
| Utility Water | Municipal Water |
Parking
| Attached Garage |
Land
| Access Type | Highway Access, Highway Nearby |
| Acreage | No |
| Fence Type | Fence |
| Land Amenities | Place Of Worship, Playground, Public Transit, Schools, Shopping |
| Landscape Features | Landscaped |
| Sewer | Municipal Sewage System |
| Size Depth | 115 Ft |
| Size Frontage | 67 Ft |
| Size Total Text | Under 1/2 Acre |
| Zoning Description | R1 |
Rooms
| Level | Type | Length | Width | Dimensions |
|---|---|---|---|---|
| Second Level | Bedroom | 9'6'' x 12'8'' | ||
| Second Level | Other | 13'0'' x 8'0'' | ||
| Second Level | Full Bathroom | Measurements not available | ||
| Second Level | Primary Bedroom | 14'5'' x 12'5'' | ||
| Second Level | 4pc Bathroom | Measurements not available | ||
| Basement | Cold Room | 16'8'' x 6'8'' | ||
| Basement | Utility Room | 34'8'' x 11'4'' | ||
| Basement | Workshop | 15'11'' x 14'2'' | ||
| Lower Level | Bedroom | 12'0'' x 12'0'' | ||
| Lower Level | Family Room | 17'2'' x 20'5'' | ||
| Lower Level | Laundry Room | 8'8'' x 7'9'' | ||
| Lower Level | 3pc Bathroom | Measurements not available | ||
| Main Level | Living Room | 11'4'' x 16'4'' | ||
| Main Level | Kitchen | 18'0'' x 12'0'' | ||
| Main Level | Dining Room | 10'2'' x 10'1'' |
https://www.realtor.ca/real-estate/26572910/615-sandringham-drive-waterloo
Interested?
Get More info About:615 Sandringham Drive Waterloo, Mls# 40547946
