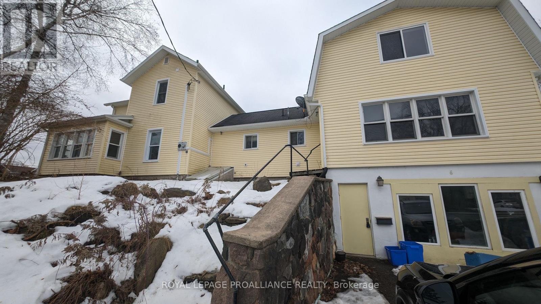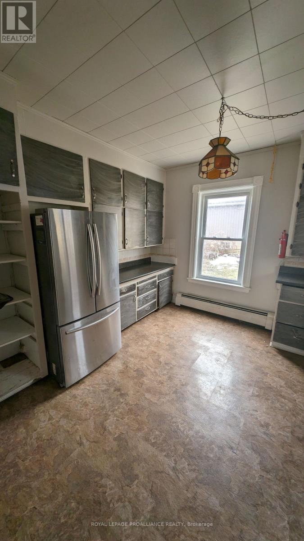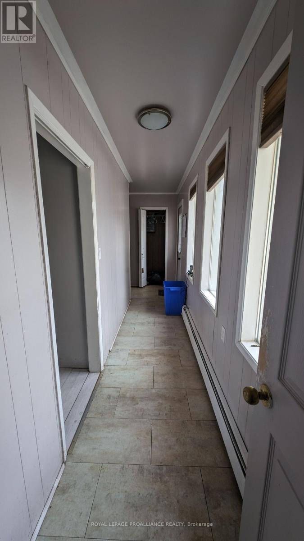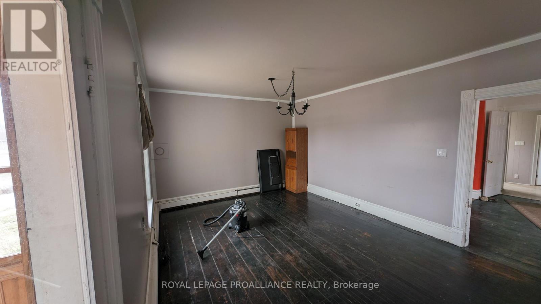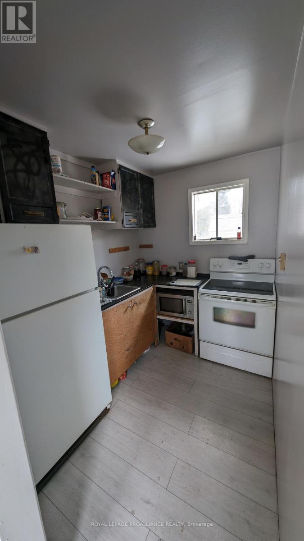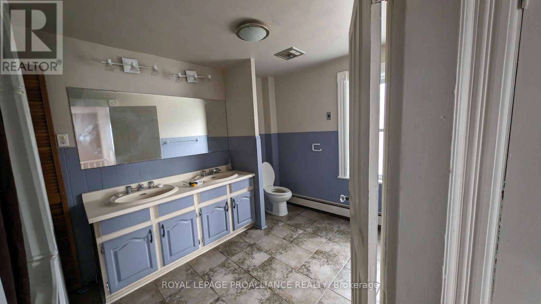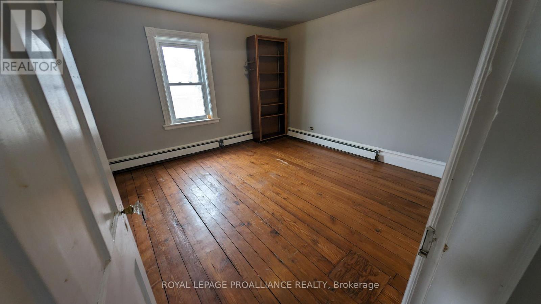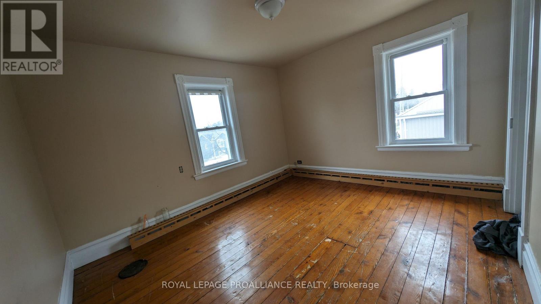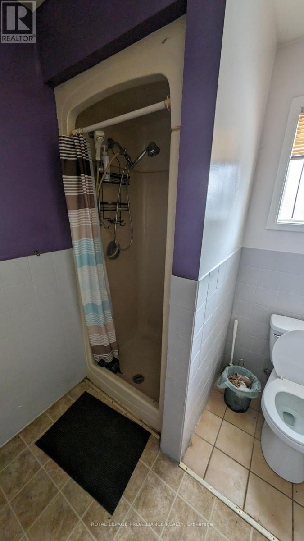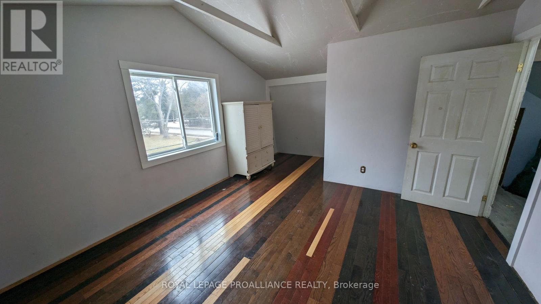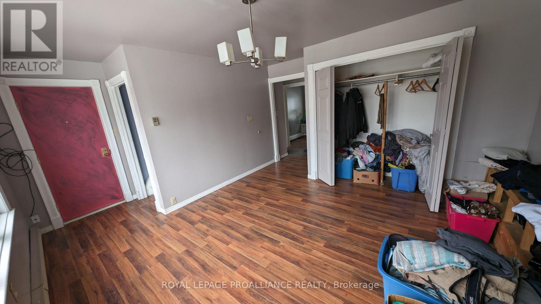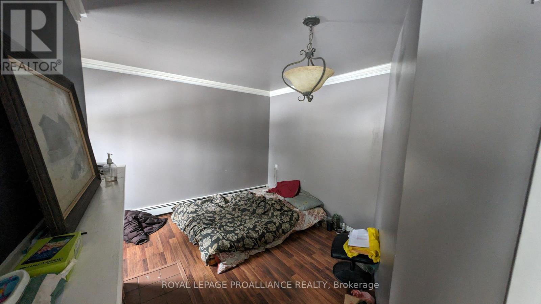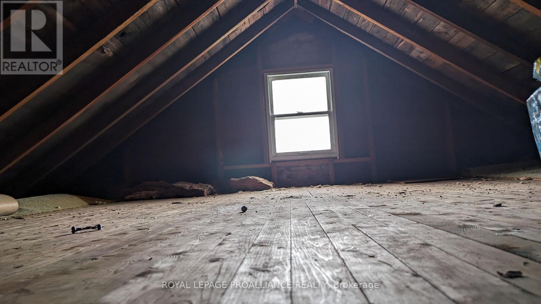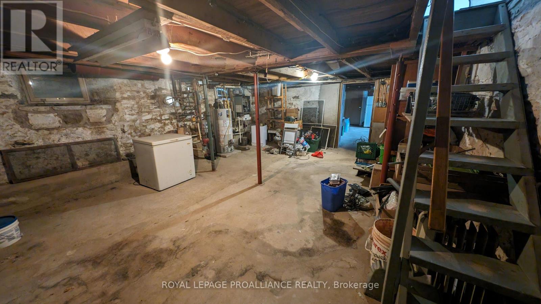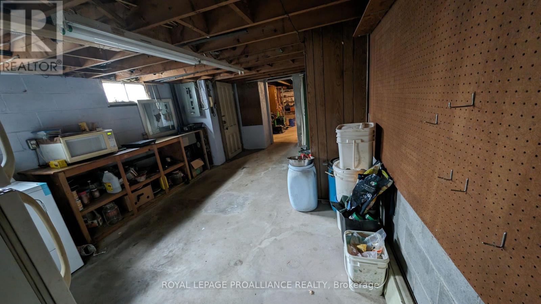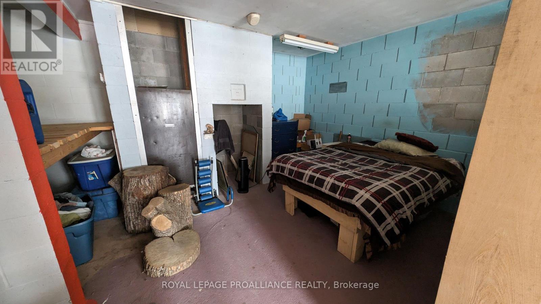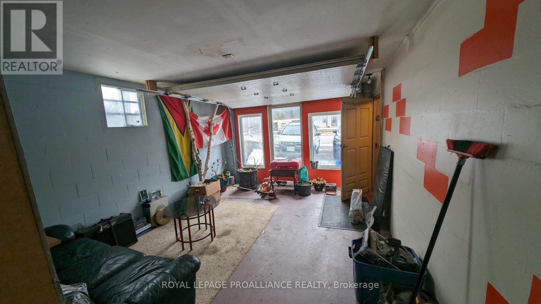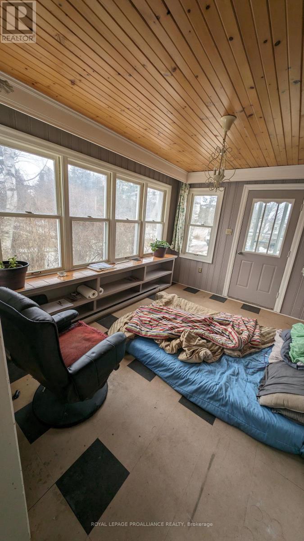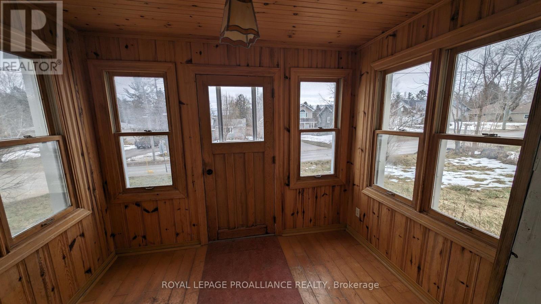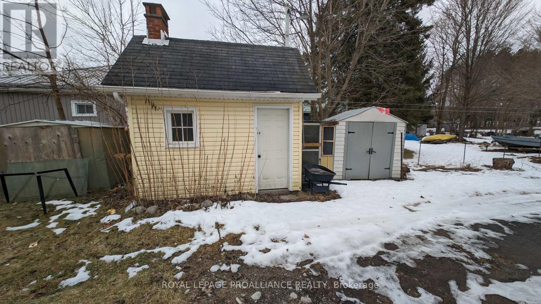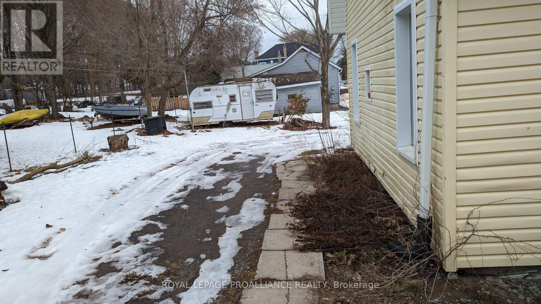6 Mcclellan St Tweed, Ontario K0K 3J0
MLS# X8108954 - Buy this house, and I'll buy Yours*
$567,891
Welcome to 6 McClellan street, Tweed...!!! One of the biggest properties in the town offering 4+ bedrooms, 2 kitchens, 3 bathrooms. Great opportunity for home buyers or investors. This house could be spit up to duplex or triplex or bring it back to its original state and make your dream home. Endless opportunities with this amazing house. Close to all amenities. Walking distance to waterfront, and schools. Very close to Grocery stores, tails, Downtown Tweed, and much more. (id:51158)
Property Details
| MLS® Number | X8108954 |
| Property Type | Single Family |
| Amenities Near By | Schools |
| Parking Space Total | 2 |
About 6 Mcclellan St, Tweed, Ontario
This For sale Property is located at 6 Mcclellan St is a Detached Single Family House, in the City of Tweed. Nearby amenities include - Schools. This Detached Single Family has a total of 4 bedroom(s), and a total of 3 bath(s) . 6 Mcclellan St has Radiant heat heating . This house features a Fireplace.
The Second level includes the Primary Bedroom, Primary Bedroom, Bedroom, Bedroom, The Basement includes the Den, The Main level includes the Living Room, Dining Room, Kitchen, Kitchen, Living Room, Dining Room, Sunroom, The Basement is Unfinished.
This Tweed House's exterior is finished with Vinyl siding. Also included on the property is a Attached Garage
The Current price for the property located at 6 Mcclellan St, Tweed is $567,891 and was listed on MLS on :2024-04-03 02:07:12
Building
| Bathroom Total | 3 |
| Bedrooms Above Ground | 4 |
| Bedrooms Total | 4 |
| Basement Development | Unfinished |
| Basement Type | N/a (unfinished) |
| Construction Style Attachment | Detached |
| Exterior Finish | Vinyl Siding |
| Heating Fuel | Natural Gas |
| Heating Type | Radiant Heat |
| Stories Total | 2 |
| Type | House |
Parking
| Attached Garage |
Land
| Acreage | No |
| Land Amenities | Schools |
| Size Irregular | 66 X 165 Ft |
| Size Total Text | 66 X 165 Ft |
| Surface Water | Lake/pond |
Rooms
| Level | Type | Length | Width | Dimensions |
|---|---|---|---|---|
| Second Level | Primary Bedroom | 3.69 m | 3.56 m | 3.69 m x 3.56 m |
| Second Level | Primary Bedroom | 5.74 m | 4.23 m | 5.74 m x 4.23 m |
| Second Level | Bedroom | 3.69 m | 3.16 m | 3.69 m x 3.16 m |
| Second Level | Bedroom | 5.25 m | 3.83 m | 5.25 m x 3.83 m |
| Basement | Den | 5.16 m | 3.54 m | 5.16 m x 3.54 m |
| Main Level | Living Room | 5.8 m | 3.82 m | 5.8 m x 3.82 m |
| Main Level | Dining Room | 4.22 m | 3.67 m | 4.22 m x 3.67 m |
| Main Level | Kitchen | 3.67 m | 3.26 m | 3.67 m x 3.26 m |
| Main Level | Kitchen | 2.55 m | 1.92 m | 2.55 m x 1.92 m |
| Main Level | Living Room | 5.15 m | 3.61 m | 5.15 m x 3.61 m |
| Main Level | Dining Room | 5.15 m | 3.66 m | 5.15 m x 3.66 m |
| Main Level | Sunroom | 2.92 m | 2.03 m | 2.92 m x 2.03 m |
Utilities
| Sewer | Installed |
| Natural Gas | Installed |
| Electricity | Installed |
| Cable | Installed |
https://www.realtor.ca/real-estate/26574942/6-mcclellan-st-tweed
Interested?
Get More info About:6 Mcclellan St Tweed, Mls# X8108954
