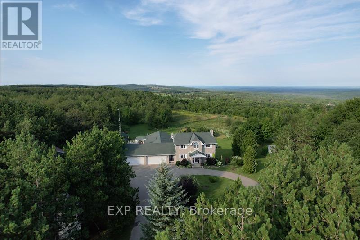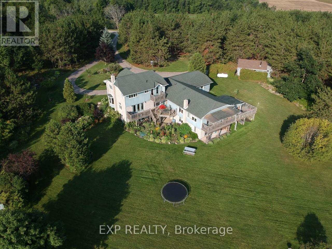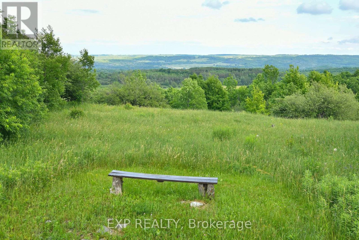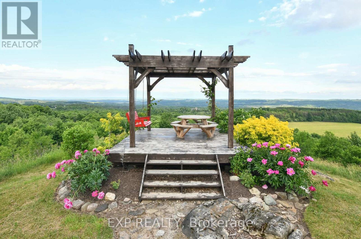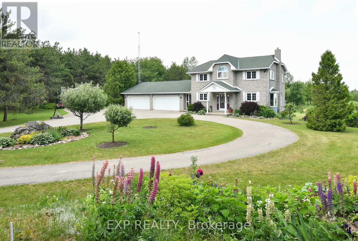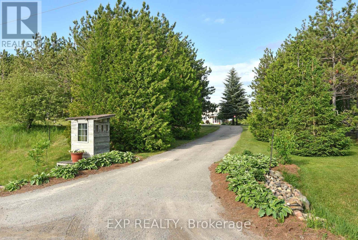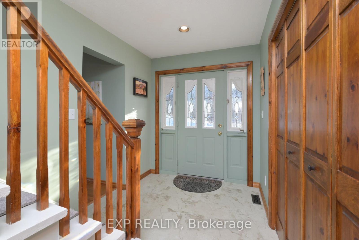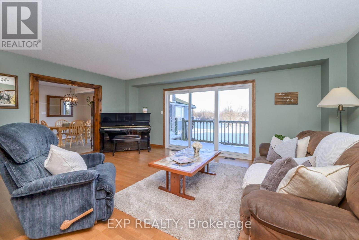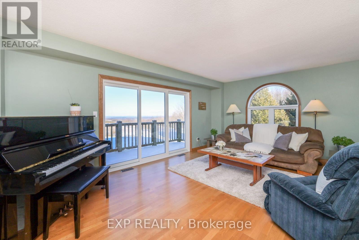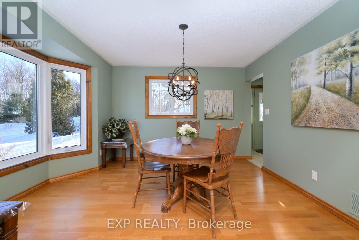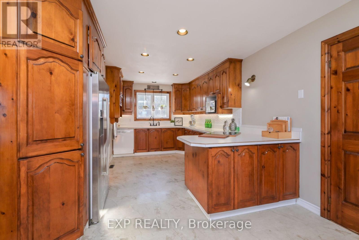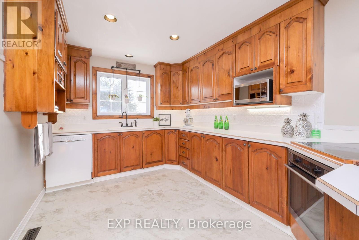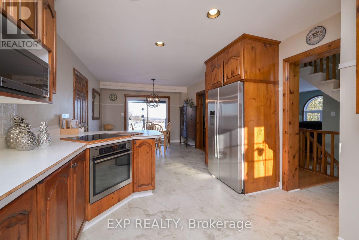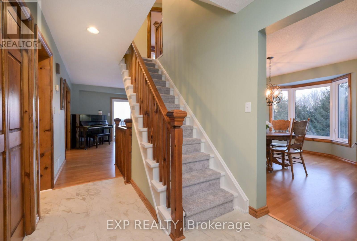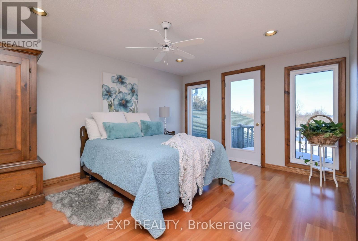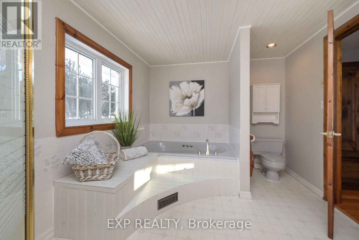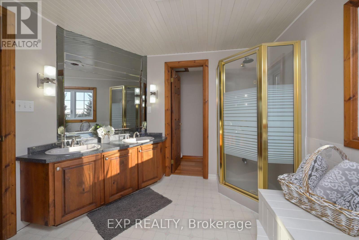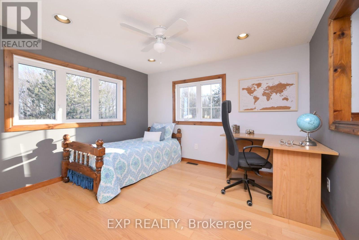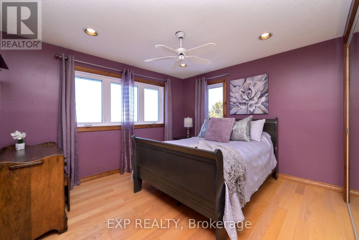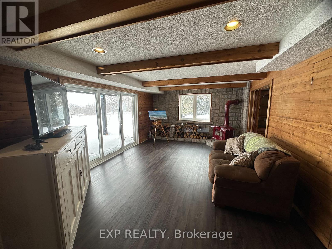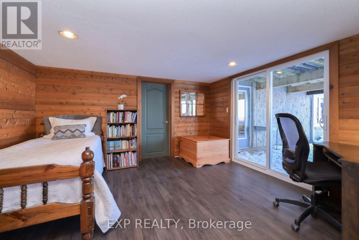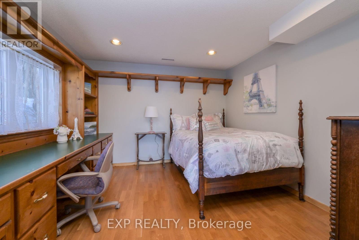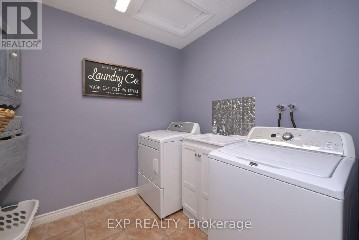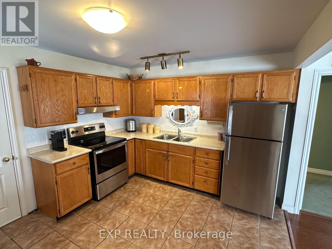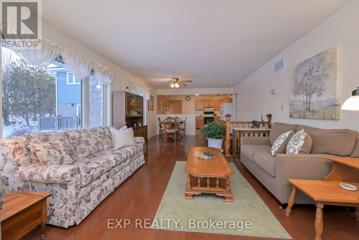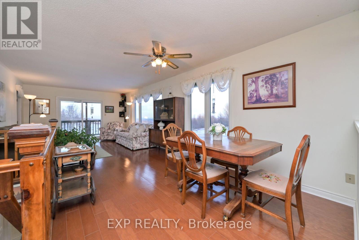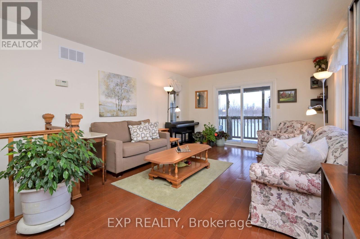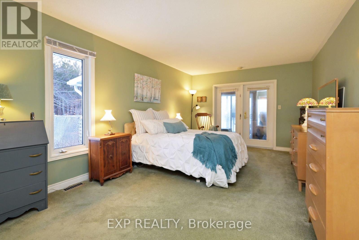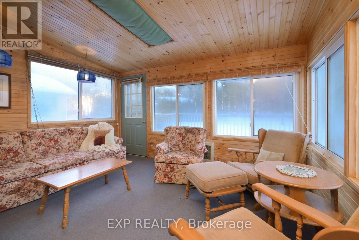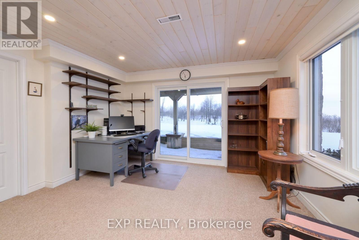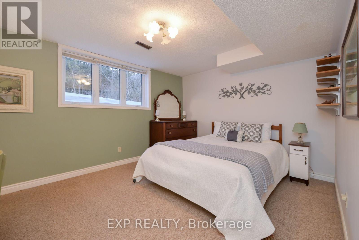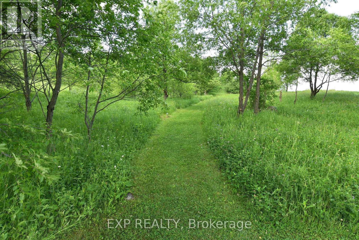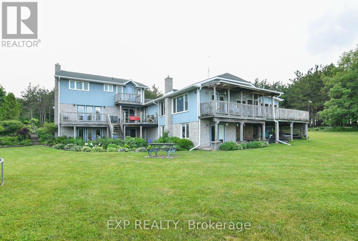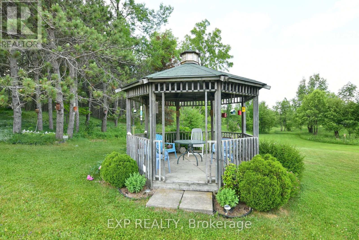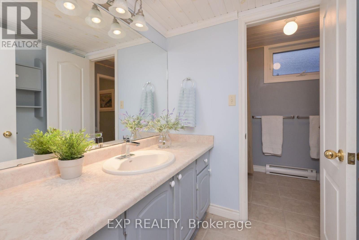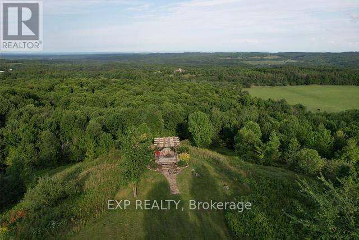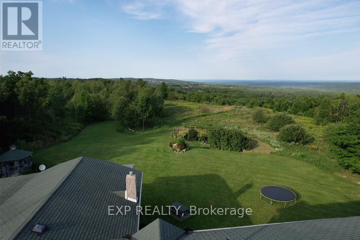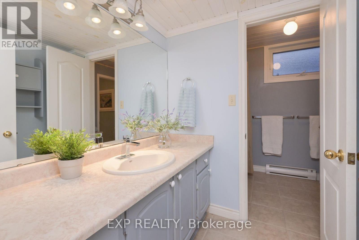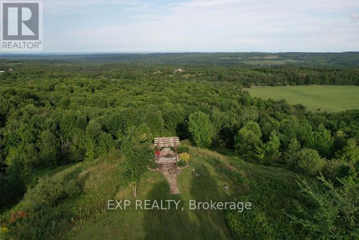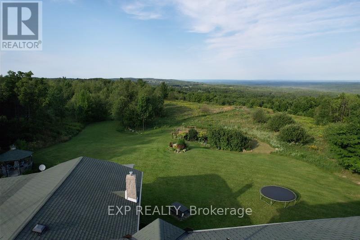598011 2nd Line W Mulmur, Ontario L9V 0B5
MLS# X8105000 - Buy this house, and I'll buy Yours*
$1,700,000
Multigenerational Home On Dream Property With Breathtaking Views! Set High On The Edge Of The Niagara Escarpment W/ Stunning Views, This 39 Acre Property Borders The Bruce Trail & Boasts 20 Acres Of Pristine Maple Forest, Apple Orchard Meadows & Perennial Gardens. Built As A Two-Family Home, This Well-Separated, Yet Conjoined Residence Provides A Fabulous Opportunity To Live With Your In-Laws Or Family Members In The Renowned Mulmur Hills. Every Window On All 3 Levels Frames A Beautiful Scene. Connected Off The 3 Car Garage W/ Shared Laundry & 2 Pc Bath, Both Homes Have Walkout Basements With Above-Grade Windows & Plenty Of Natural Lighting. Both Homes Enjoy Bright, Roomy Eat-In Kitchens W/ Walkouts To Decks. The Main House Holds 3 + 1 Spacious Beds, And 3 Baths. The Primary Bedroom Features Private Balcony, Gorgeous Sunrise Views, A 5-Pc Ensuite With Jet Tub And Walk-In Closet. Lovely Wood Stove In Fully Finished Walkout Basement W/ 2 Large Sliding Doors Into The Garden. **** EXTRAS **** The 2 Level In-Law Suite Fts 1+1 Bed & 2 3Pc Baths - W/ Jet Tub Off The Primary, Private Sunroom, Large Balcony & An Abundance Of Living Space. Walk Out To The Pergola & Take In The Incredible Hilltop View As Far As The Eye Can See. (id:51158)
Property Details
| MLS® Number | X8105000 |
| Property Type | Single Family |
| Community Name | Rural Mulmur |
| Features | Rolling |
| Parking Space Total | 12 |
About 598011 2nd Line W, Mulmur, Ontario
This For sale Property is located at 598011 2nd Line W is a Detached Single Family House set in the community of Rural Mulmur, in the City of Mulmur. This Detached Single Family has a total of 6 bedroom(s), and a total of 5 bath(s) . 598011 2nd Line W has Forced air heating and Central air conditioning. This house features a Fireplace.
The Lower level includes the Sitting Room, Bedroom, Bedroom, The Main level includes the Kitchen, Dining Room, Living Room, Kitchen, Family Room, Bedroom, The Upper Level includes the Primary Bedroom, Bedroom 2, Bedroom 3, The Basement is Finished and features a Separate entrance, Walk out.
This Mulmur House's exterior is finished with Stone. Also included on the property is a Attached Garage
The Current price for the property located at 598011 2nd Line W, Mulmur is $1,700,000 and was listed on MLS on :2024-04-17 15:29:53
Building
| Bathroom Total | 5 |
| Bedrooms Above Ground | 4 |
| Bedrooms Below Ground | 2 |
| Bedrooms Total | 6 |
| Basement Development | Finished |
| Basement Features | Separate Entrance, Walk Out |
| Basement Type | N/a (finished) |
| Construction Style Attachment | Detached |
| Cooling Type | Central Air Conditioning |
| Exterior Finish | Stone |
| Fireplace Present | Yes |
| Heating Fuel | Propane |
| Heating Type | Forced Air |
| Stories Total | 2 |
| Type | House |
Parking
| Attached Garage |
Land
| Acreage | Yes |
| Sewer | Septic System |
| Size Irregular | 826.54 X 2127.25 Ft |
| Size Total Text | 826.54 X 2127.25 Ft|25 - 50 Acres |
Rooms
| Level | Type | Length | Width | Dimensions |
|---|---|---|---|---|
| Lower Level | Sitting Room | 5.86 m | 4.01 m | 5.86 m x 4.01 m |
| Lower Level | Bedroom | 3.27 m | 3.33 m | 3.27 m x 3.33 m |
| Lower Level | Bedroom | 4.25 m | 3.32 m | 4.25 m x 3.32 m |
| Main Level | Kitchen | 7.55 m | 3.36 m | 7.55 m x 3.36 m |
| Main Level | Dining Room | 3.49 m | 3.33 m | 3.49 m x 3.33 m |
| Main Level | Living Room | 3.96 m | 5.77 m | 3.96 m x 5.77 m |
| Main Level | Kitchen | 4.35 m | 3.28 m | 4.35 m x 3.28 m |
| Main Level | Family Room | 8.36 m | 3.99 m | 8.36 m x 3.99 m |
| Main Level | Bedroom | 5.46 m | 3.49 m | 5.46 m x 3.49 m |
| Upper Level | Primary Bedroom | 4.67 m | 3.45 m | 4.67 m x 3.45 m |
| Upper Level | Bedroom 2 | 3.21 m | 3.49 m | 3.21 m x 3.49 m |
| Upper Level | Bedroom 3 | 3.16 m | 3.55 m | 3.16 m x 3.55 m |
Utilities
| Electricity | Installed |
https://www.realtor.ca/real-estate/26569547/598011-2nd-line-w-mulmur-rural-mulmur
Interested?
Get More info About:598011 2nd Line W Mulmur, Mls# X8105000
