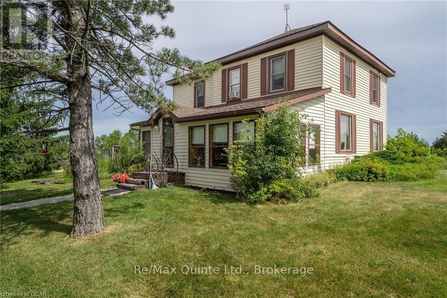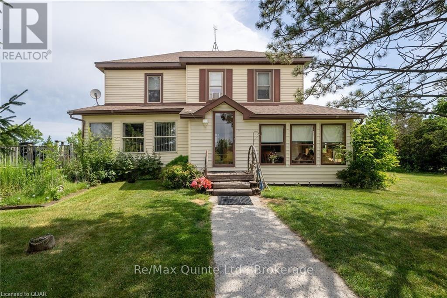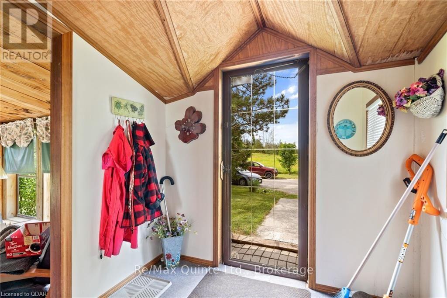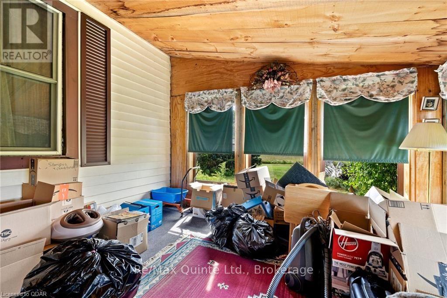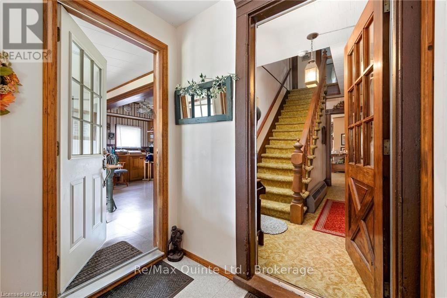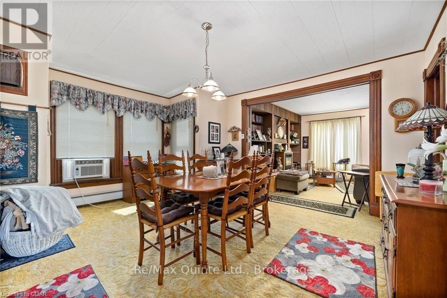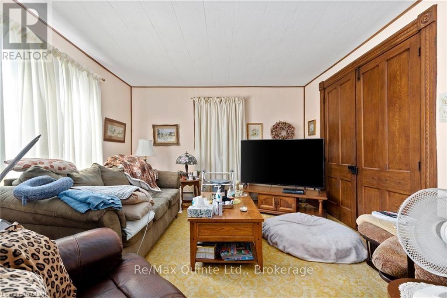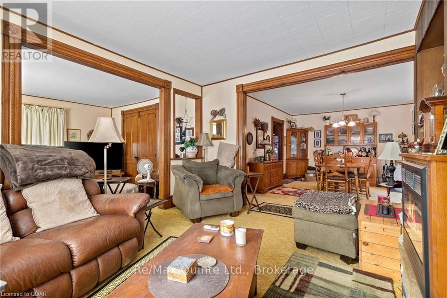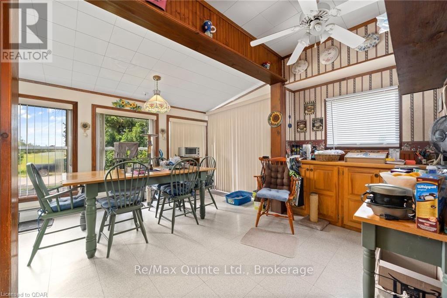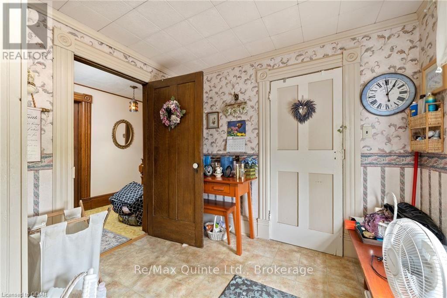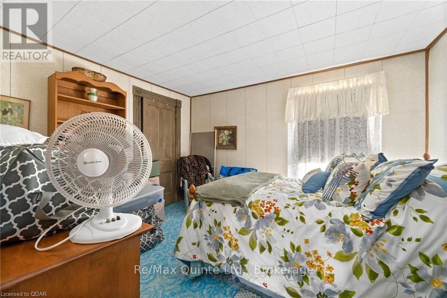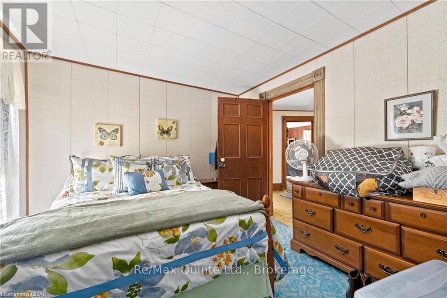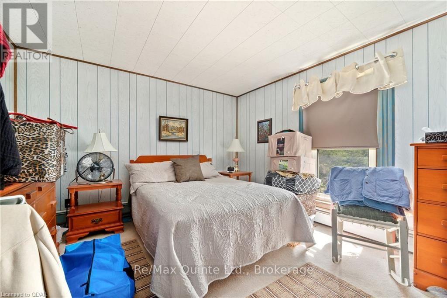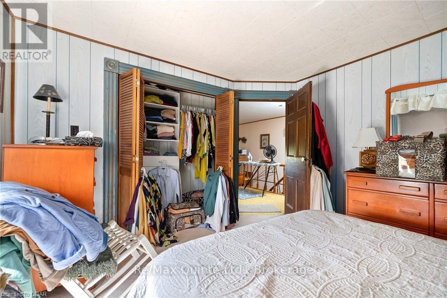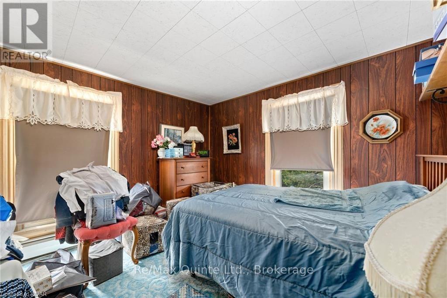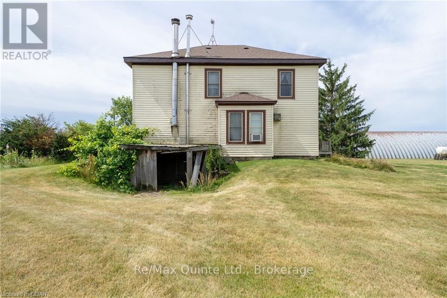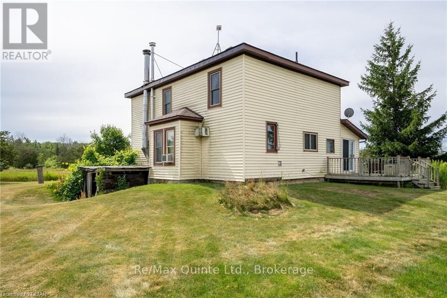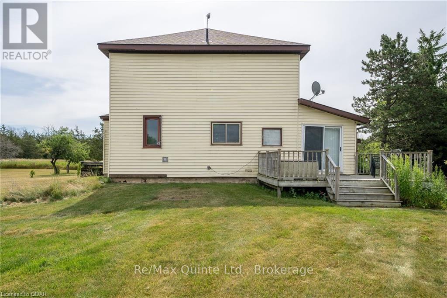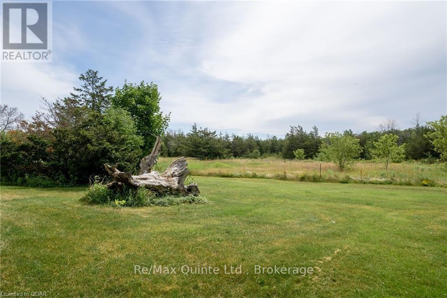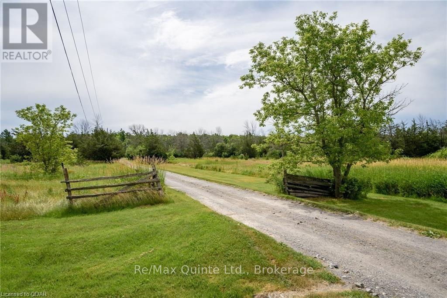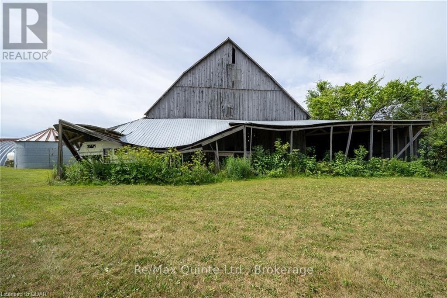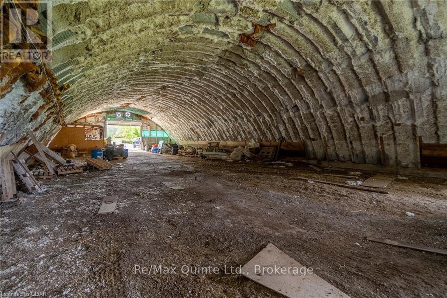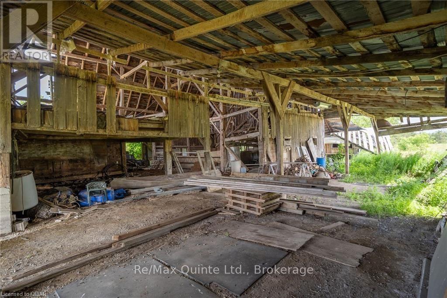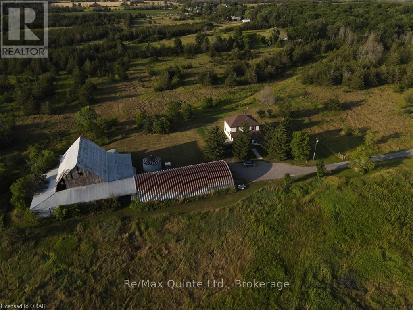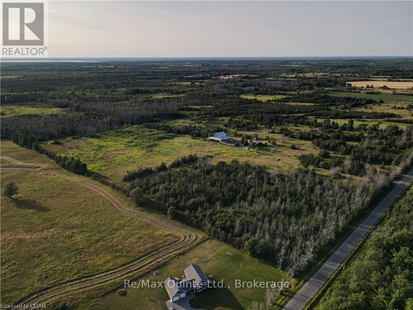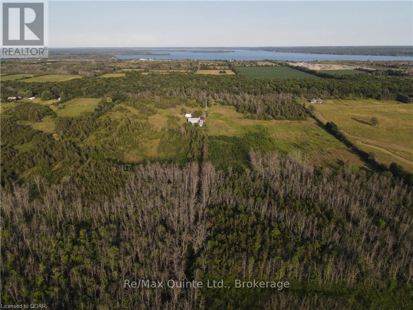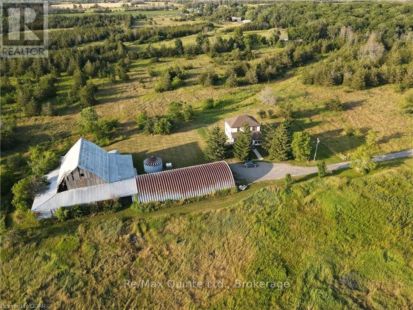595 Elmbrook Rd Prince Edward County, Ontario K0K 2T0
MLS# X6586607 - Buy this house, and I'll buy Yours*
$849,000
Welcome to peace and quiet! This 70 acre parcel of land has a 4 bedroom 2300 sq. ft century home. There is a large old barn and a 90 ft x 40 ft quonset hut! The house was built in 1900 and features 4 large bedrooms and 4 c bath on the second floor. The main floor features plenty of space which includes a sunroom, Kitchen with breakfast nook, main floor laundry, large dining room, Family room and a living room. There are two staircases to the 2nd level. The roof was done in 2022 with all new boards and new shingles. The current owner did have horses so the fields do have electrical fencing but property can be used for many different uses! Looking for a property to expand and play with privacy! This has it all! Located 10 minutes to Picton and 15 minutes to 401. (id:51158)
Property Details
| MLS® Number | X6586607 |
| Property Type | Single Family |
| Community Name | Picton |
| Amenities Near By | Hospital, Marina, Schools |
| Community Features | Community Centre |
| Parking Space Total | 10 |
About 595 Elmbrook Rd, Prince Edward County, Ontario
This For sale Property is located at 595 Elmbrook Rd is a Detached Single Family House set in the community of Picton, in the City of Prince Edward County. Nearby amenities include - Hospital, Marina, Schools. This Detached Single Family has a total of 4 bedroom(s), and a total of 1 bath(s) . 595 Elmbrook Rd has Hot water radiator heat heating and Window air conditioner. This house features a Fireplace.
The Second level includes the Primary Bedroom, Bedroom, Bedroom, Bedroom, Bathroom, The Main level includes the Eating Area, Kitchen, Laundry Room, Dining Room, Family Room, Living Room, Sunroom, The Basement is Unfinished and features a Walk-up.
This Prince Edward County House's exterior is finished with Vinyl siding
The Current price for the property located at 595 Elmbrook Rd, Prince Edward County is $849,000 and was listed on MLS on :2024-04-03 02:00:46
Building
| Bathroom Total | 1 |
| Bedrooms Above Ground | 4 |
| Bedrooms Total | 4 |
| Basement Development | Unfinished |
| Basement Features | Walk-up |
| Basement Type | N/a (unfinished) |
| Construction Style Attachment | Detached |
| Cooling Type | Window Air Conditioner |
| Exterior Finish | Vinyl Siding |
| Heating Fuel | Oil |
| Heating Type | Hot Water Radiator Heat |
| Stories Total | 2 |
| Type | House |
Land
| Acreage | Yes |
| Land Amenities | Hospital, Marina, Schools |
| Sewer | Septic System |
| Size Irregular | 1254 X 2374 Acre |
| Size Total Text | 1254 X 2374 Acre|50 - 100 Acres |
Rooms
| Level | Type | Length | Width | Dimensions |
|---|---|---|---|---|
| Second Level | Primary Bedroom | 3.38 m | 3.68 m | 3.38 m x 3.68 m |
| Second Level | Bedroom | 3.07 m | 3 m | 3.07 m x 3 m |
| Second Level | Bedroom | 3.73 m | 3 m | 3.73 m x 3 m |
| Second Level | Bedroom | 3.4 m | 3.51 m | 3.4 m x 3.51 m |
| Second Level | Bathroom | 3.56 m | 2.69 m | 3.56 m x 2.69 m |
| Main Level | Eating Area | 4.52 m | 2.36 m | 4.52 m x 2.36 m |
| Main Level | Kitchen | 3.66 m | 3.91 m | 3.66 m x 3.91 m |
| Main Level | Laundry Room | 1.57 m | 3.66 m | 1.57 m x 3.66 m |
| Main Level | Dining Room | 4.83 m | 4.95 m | 4.83 m x 4.95 m |
| Main Level | Family Room | 3.96 m | 4.09 m | 3.96 m x 4.09 m |
| Main Level | Living Room | 3.96 m | 4.09 m | 3.96 m x 4.09 m |
| Main Level | Sunroom | 3.33 m | 3.99 m | 3.33 m x 3.99 m |
Utilities
| Electricity | Installed |
https://www.realtor.ca/real-estate/25875904/595-elmbrook-rd-prince-edward-county-picton
Interested?
Get More info About:595 Elmbrook Rd Prince Edward County, Mls# X6586607
