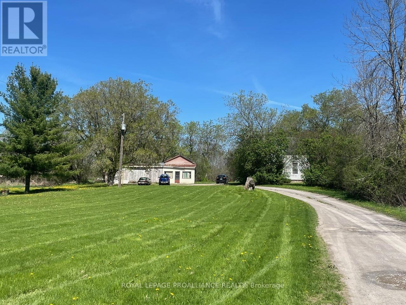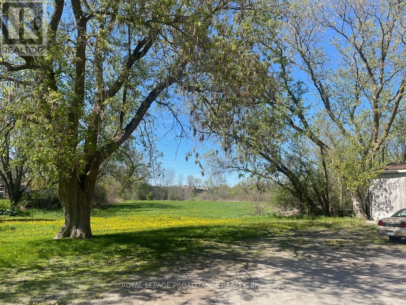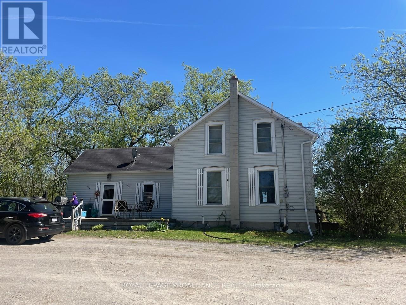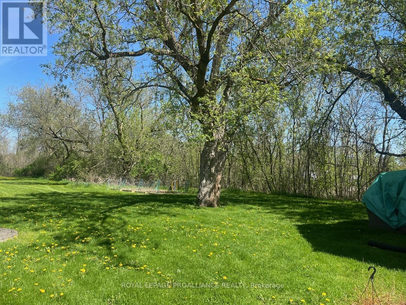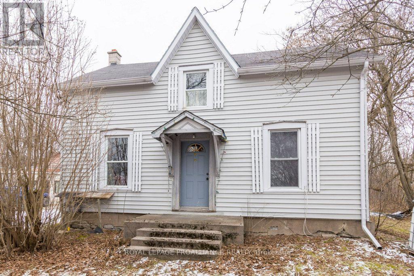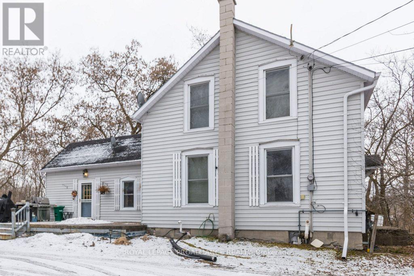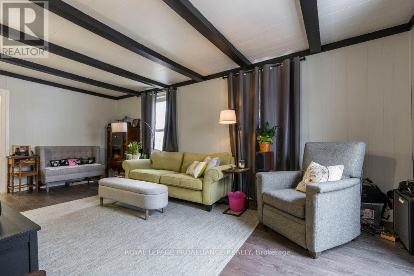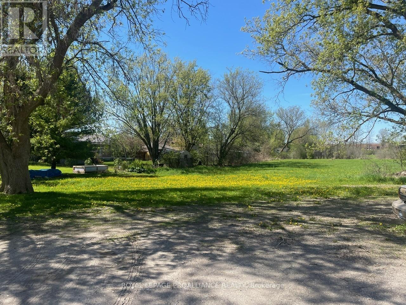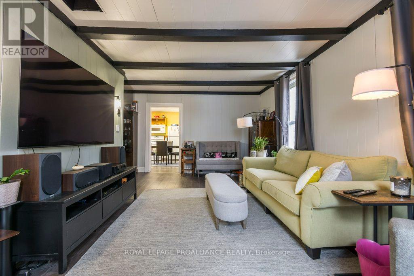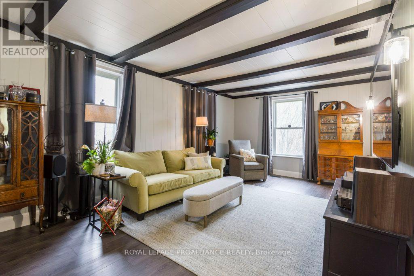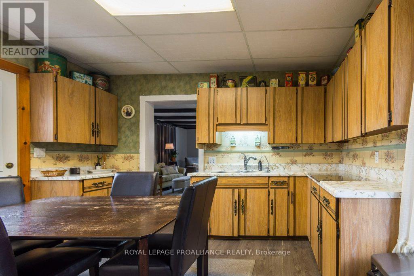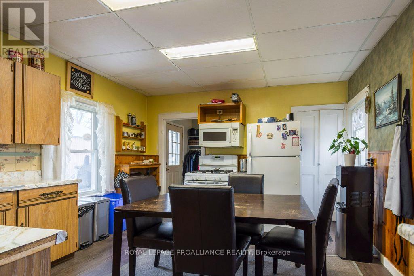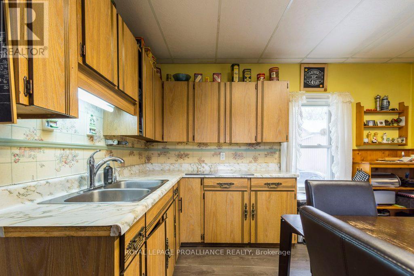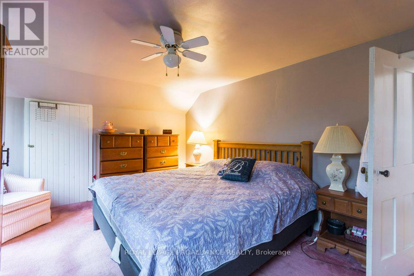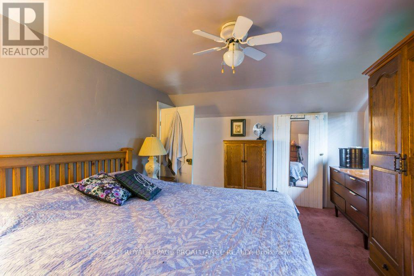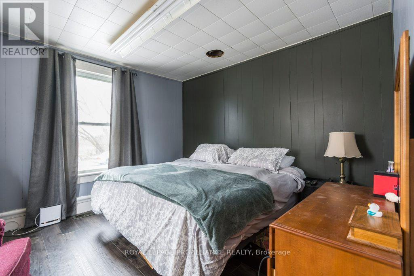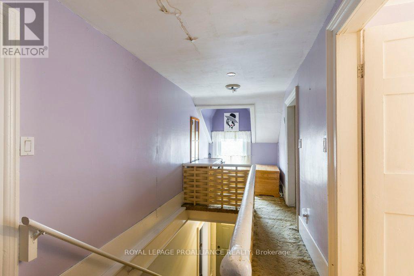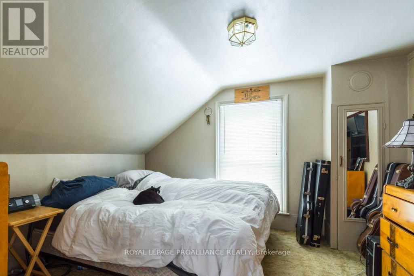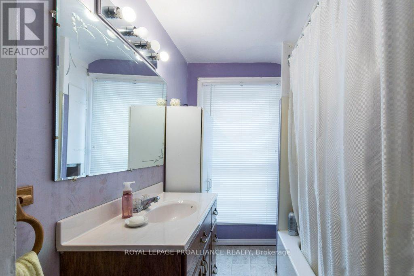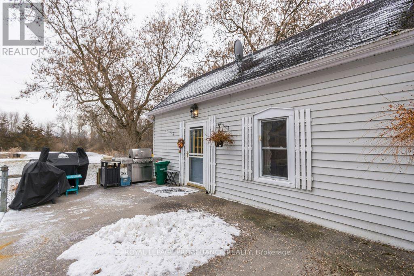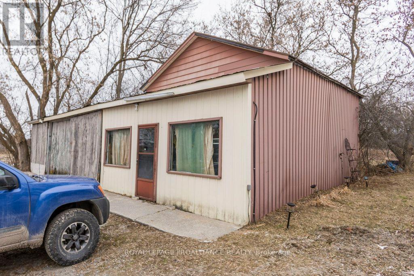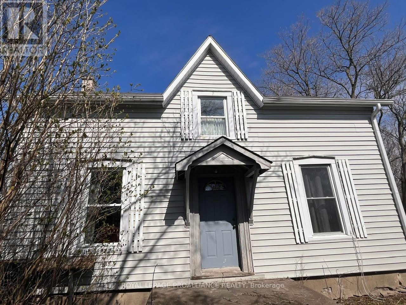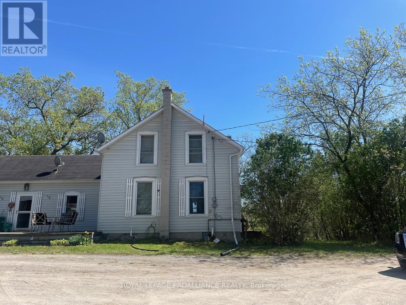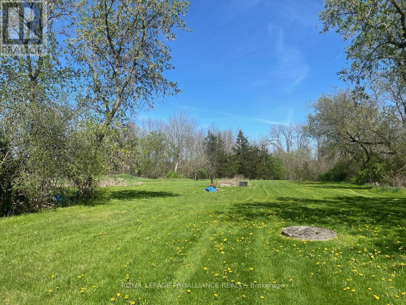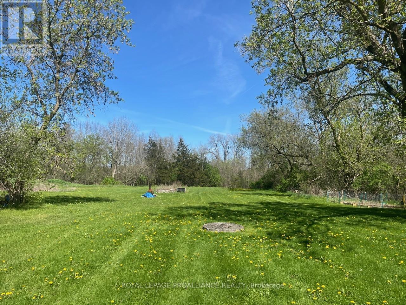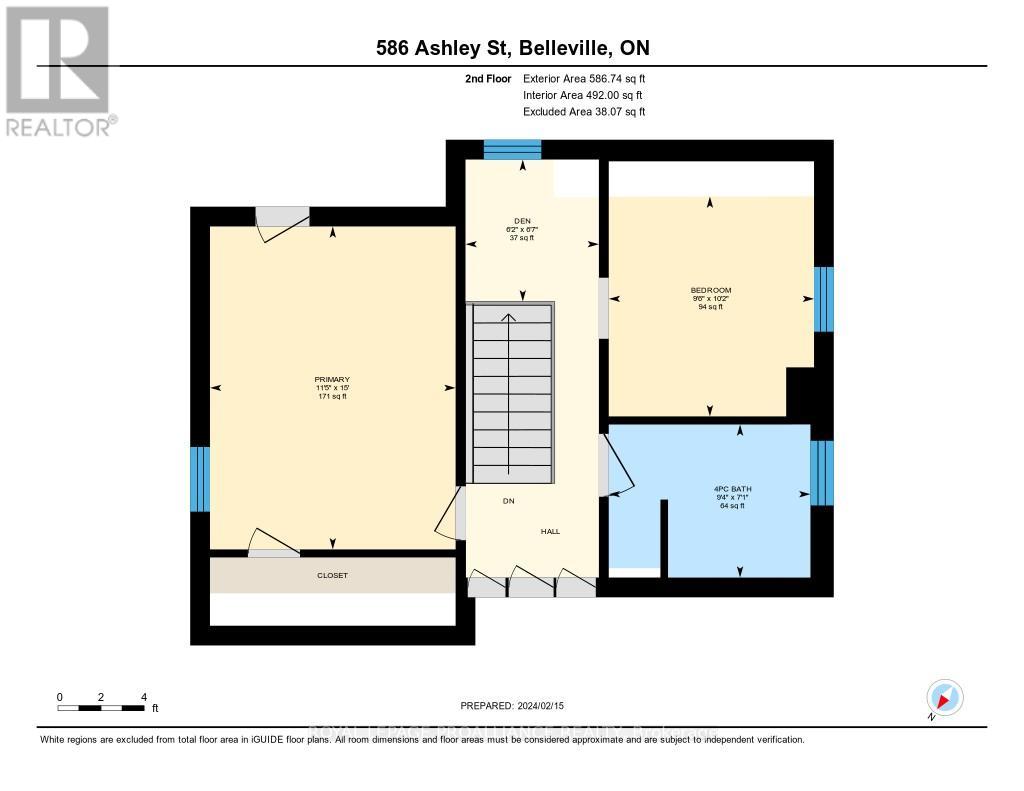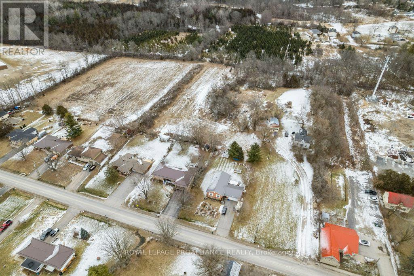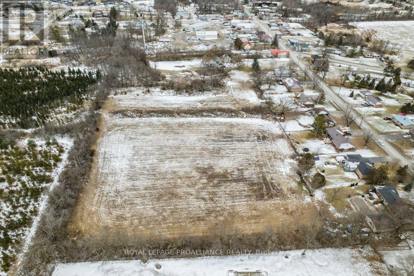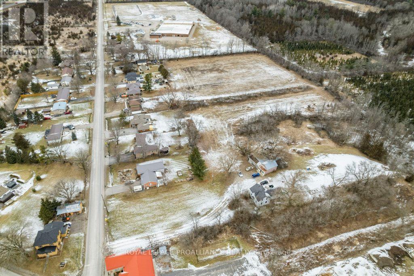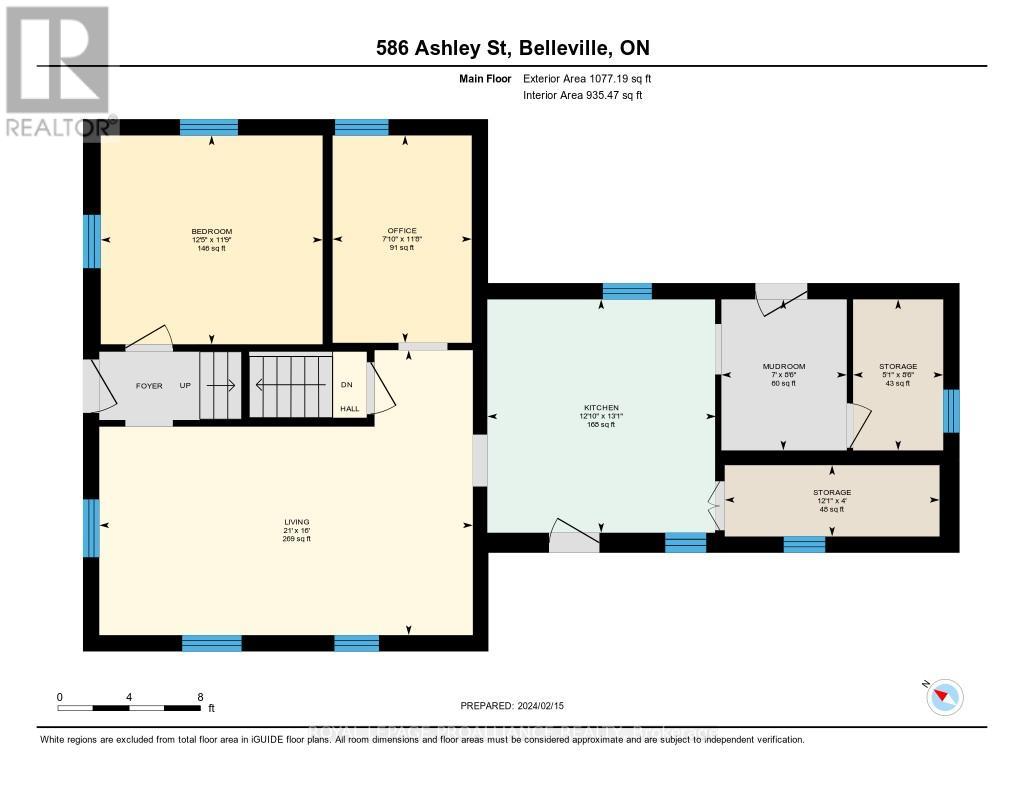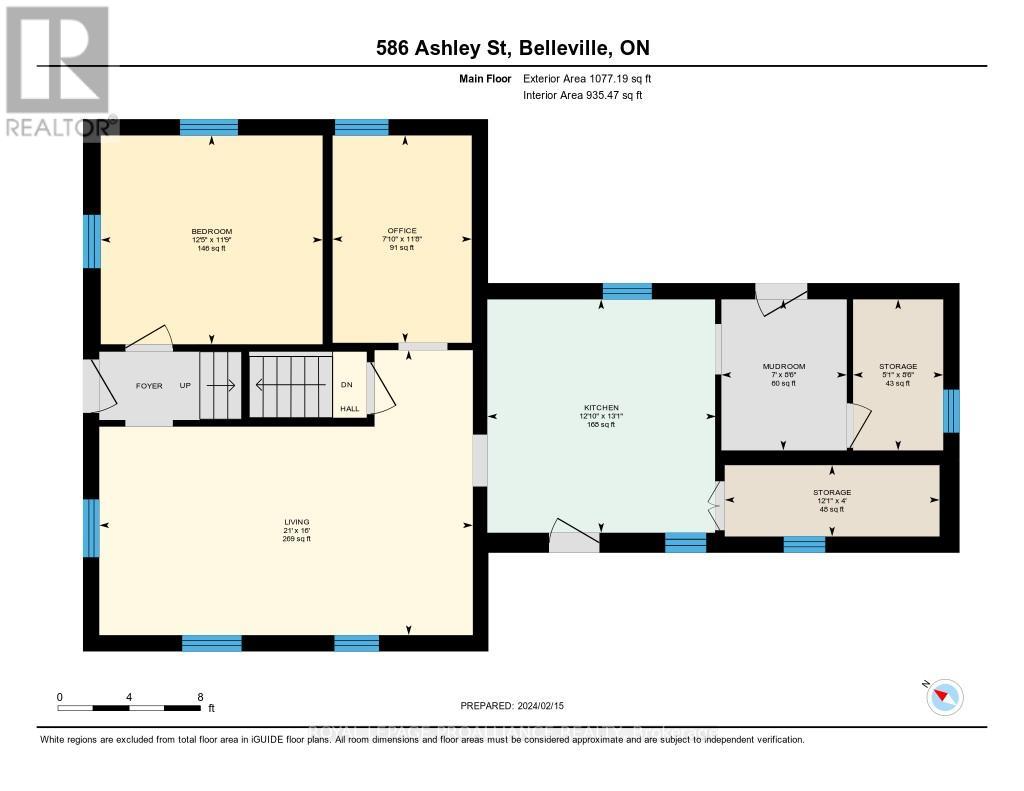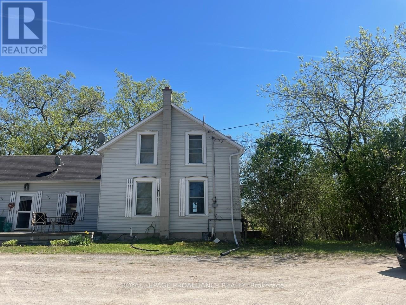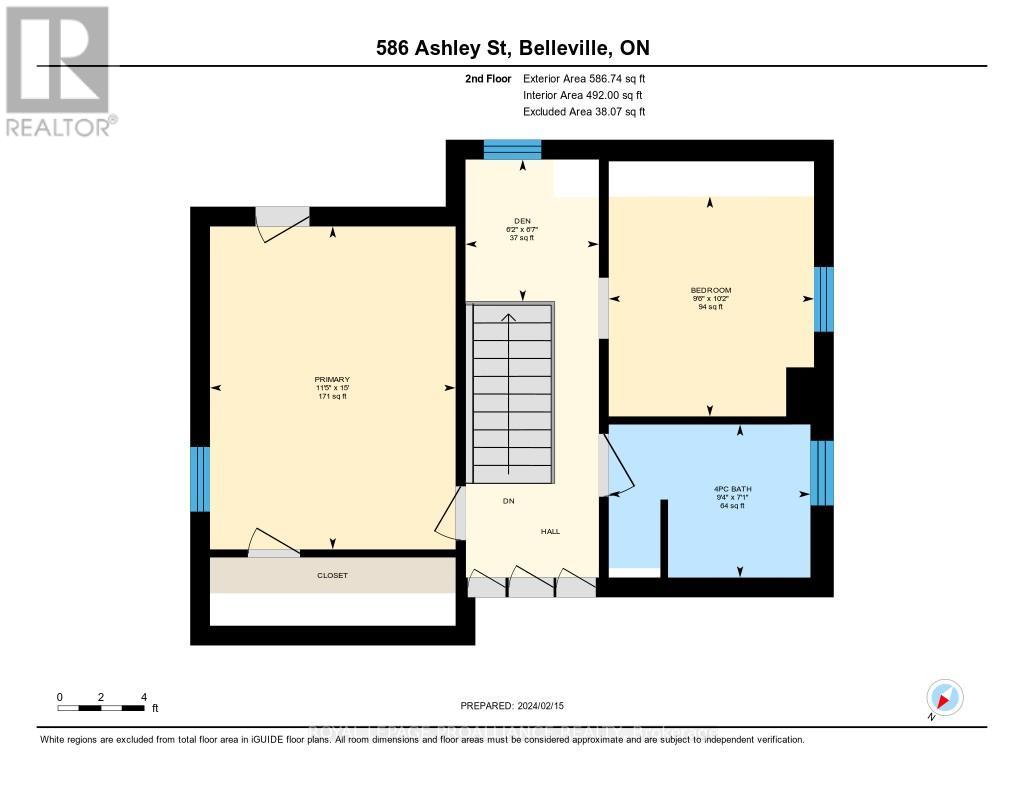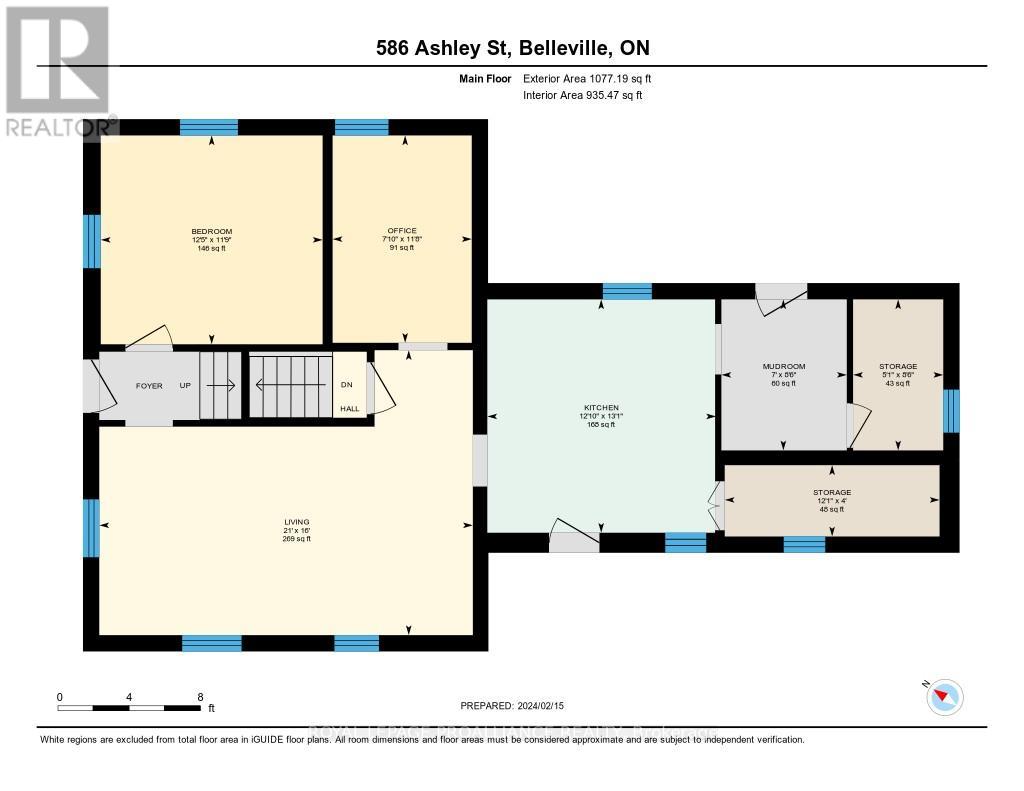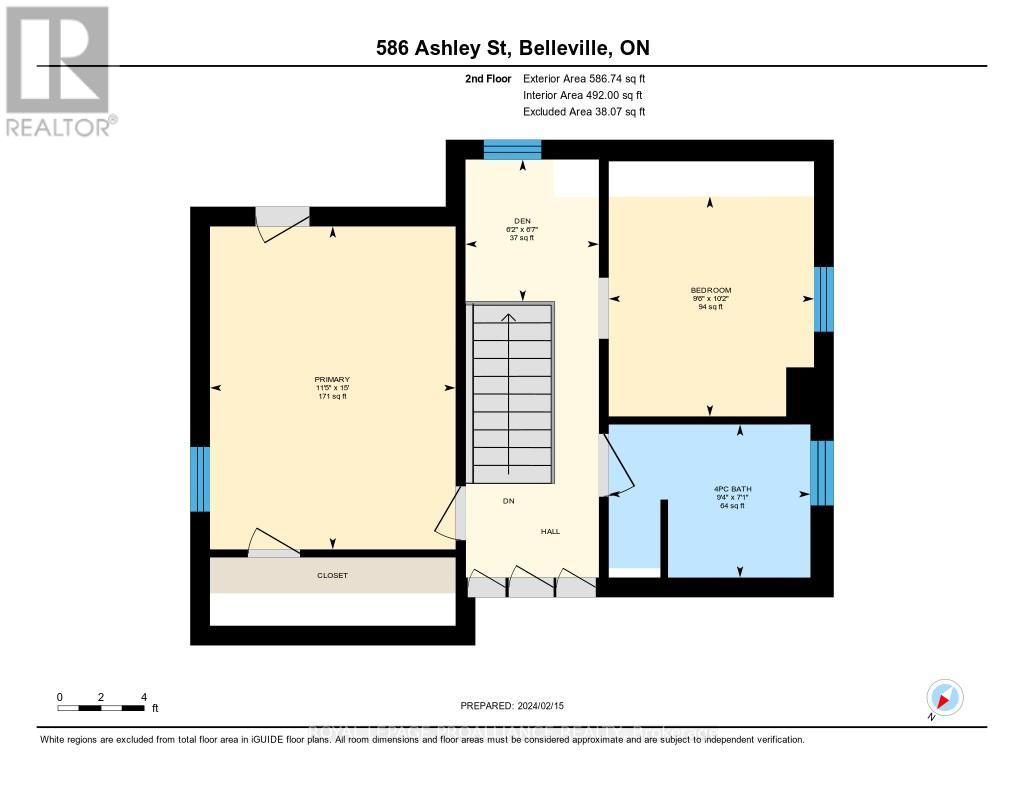586 Ashley St Belleville, Ontario K0K 2B0
MLS# X8096164 - Buy this house, and I'll buy Yours*
$599,900
8.05 acres just 11 minutes from Belleville and Hwy 401. Lots of potential for a hobby farm, large back yard and 2 fields with lots of wildlife. The home is the perfect spot to raise your growing family with 3 bedrooms, spacious living room, cozy gas furnace, and lots of room for the kids to play. Set back from the street, it truly has a country setting. An older 3 bay garage and workshop is a great space for mechanics, woodworkers, crafters or gardeners. (id:51158)
Property Details
| MLS® Number | X8096164 |
| Property Type | Single Family |
| Amenities Near By | Place Of Worship, Schools |
| Parking Space Total | 9 |
About 586 Ashley St, Belleville, Ontario
This For sale Property is located at 586 Ashley St is a Detached Single Family House, in the City of Belleville. Nearby amenities include - Place of Worship, Schools. This Detached Single Family has a total of 3 bedroom(s), and a total of 1 bath(s) . 586 Ashley St has Forced air heating . This house features a Fireplace.
The Second level includes the Primary Bedroom, Bedroom 2, Den, Bathroom, The Main level includes the Kitchen, Mud Room, Other, Pantry, Office, Living Room, Bedroom, The Basement is Unfinished.
This Belleville House's exterior is finished with Vinyl siding. Also included on the property is a Detached Garage
The Current price for the property located at 586 Ashley St, Belleville is $599,900 and was listed on MLS on :2024-04-19 16:37:36
Building
| Bathroom Total | 1 |
| Bedrooms Above Ground | 1 |
| Bedrooms Below Ground | 2 |
| Bedrooms Total | 3 |
| Basement Development | Unfinished |
| Basement Type | Partial (unfinished) |
| Construction Style Attachment | Detached |
| Exterior Finish | Vinyl Siding |
| Heating Fuel | Natural Gas |
| Heating Type | Forced Air |
| Stories Total | 2 |
| Type | House |
Parking
| Detached Garage |
Land
| Acreage | Yes |
| Land Amenities | Place Of Worship, Schools |
| Sewer | Septic System |
| Size Irregular | 108.6 X 764.02 Ft |
| Size Total Text | 108.6 X 764.02 Ft|5 - 9.99 Acres |
Rooms
| Level | Type | Length | Width | Dimensions |
|---|---|---|---|---|
| Second Level | Primary Bedroom | 3.47 m | 4.57 m | 3.47 m x 4.57 m |
| Second Level | Bedroom 2 | 2.89 m | 3.09 m | 2.89 m x 3.09 m |
| Second Level | Den | 1.87 m | 2 m | 1.87 m x 2 m |
| Second Level | Bathroom | 2.84 m | 1.82 m | 2.84 m x 1.82 m |
| Main Level | Kitchen | 4.21 m | 3.91 m | 4.21 m x 3.91 m |
| Main Level | Mud Room | 2.59 m | 2.13 m | 2.59 m x 2.13 m |
| Main Level | Other | 1.21 m | 1.29 m | 1.21 m x 1.29 m |
| Main Level | Pantry | 1.21 m | 3.68 m | 1.21 m x 3.68 m |
| Main Level | Office | 3.25 m | 2.15 m | 3.25 m x 2.15 m |
| Main Level | Living Room | 4.87 m | 6.4 m | 4.87 m x 6.4 m |
| Main Level | Bedroom | 3.58 m | 3.78 m | 3.58 m x 3.78 m |
Utilities
| Natural Gas | Installed |
| Electricity | Installed |
https://www.realtor.ca/real-estate/26556370/586-ashley-st-belleville
Interested?
Get More info About:586 Ashley St Belleville, Mls# X8096164
