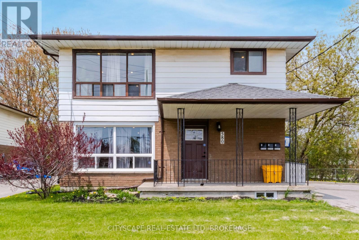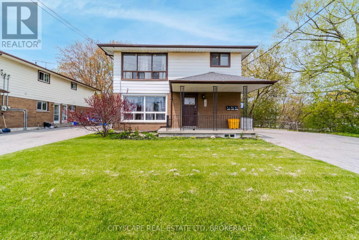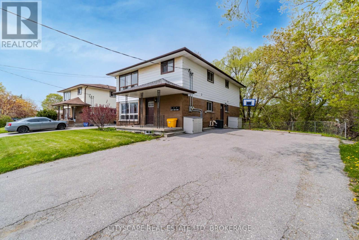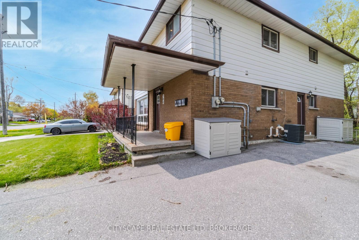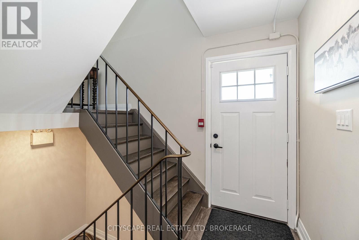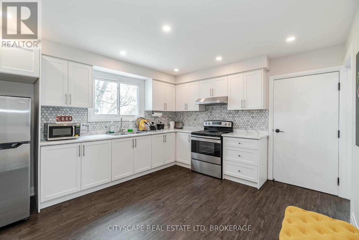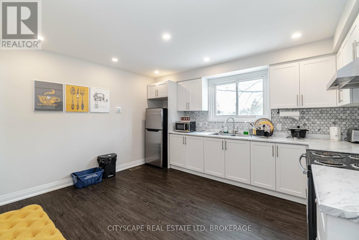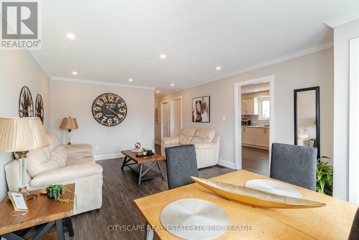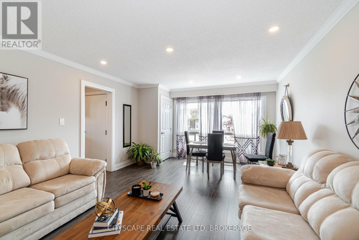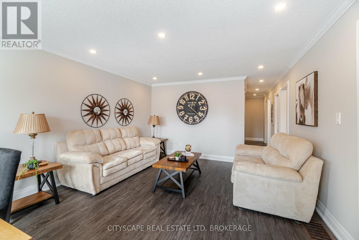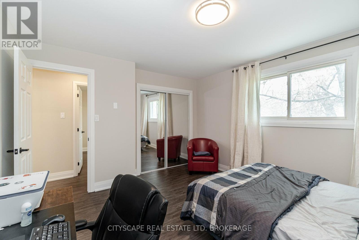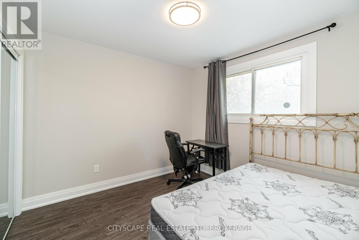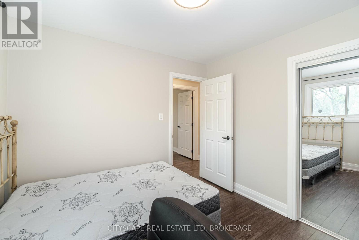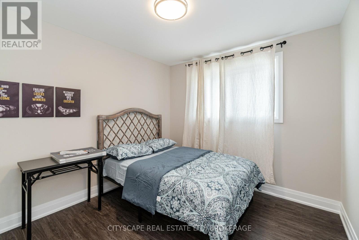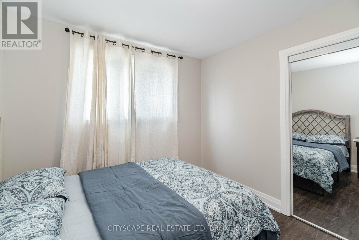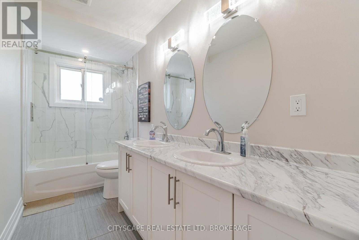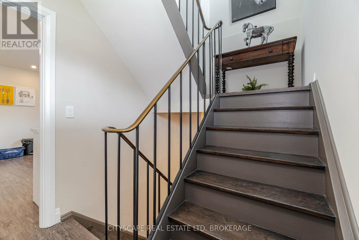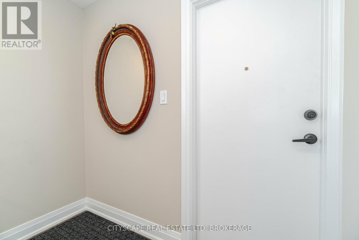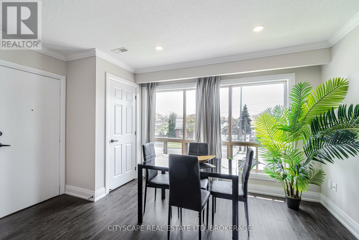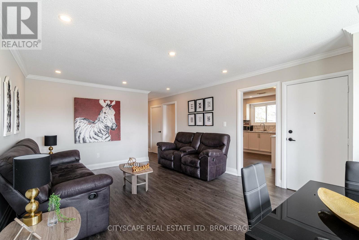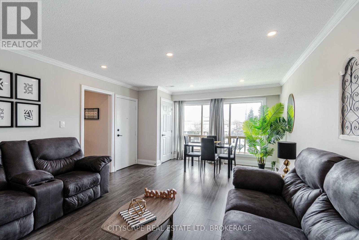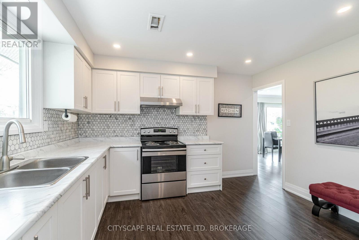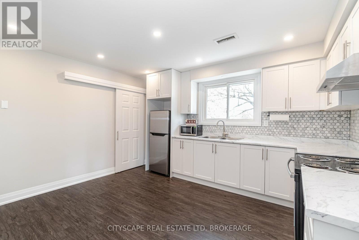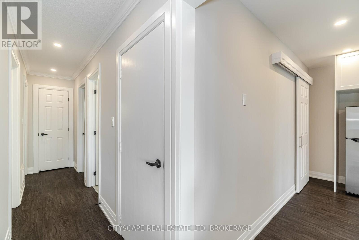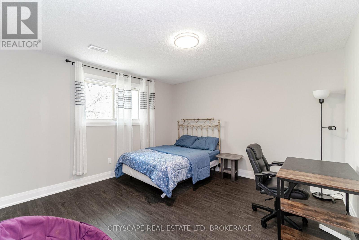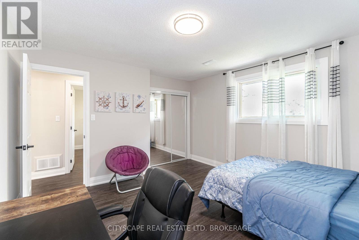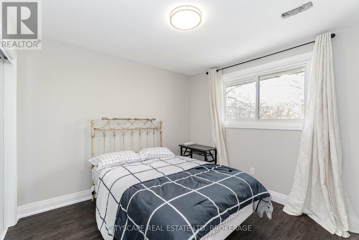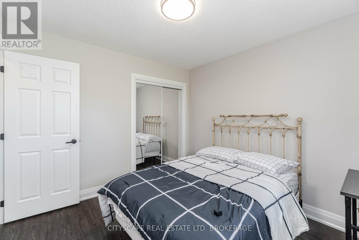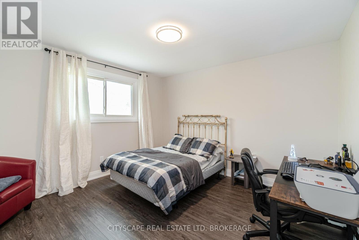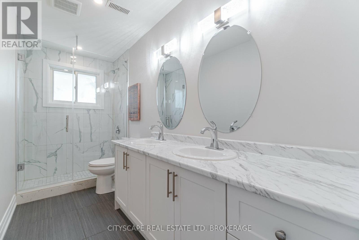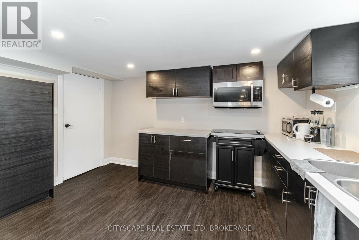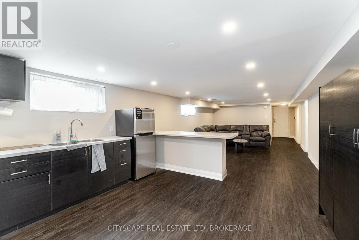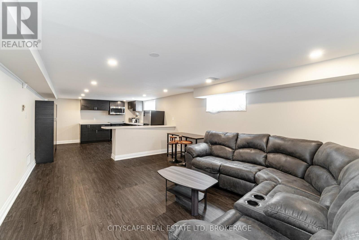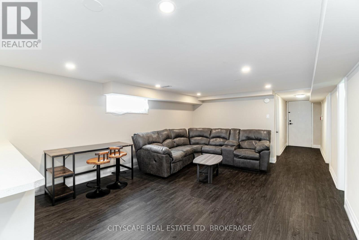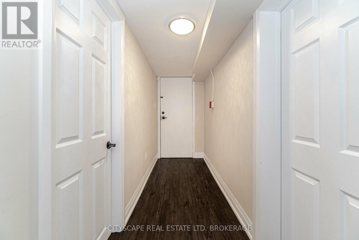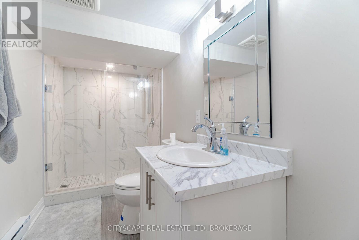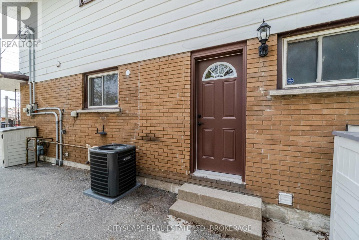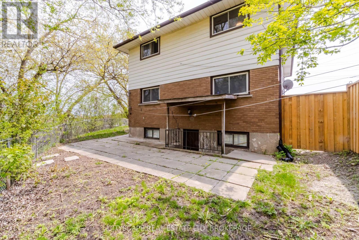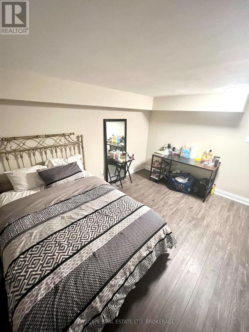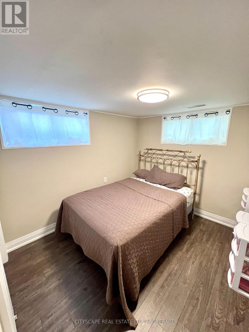580 Gibb St Oshawa, Ontario L1J 1Z5
MLS# E8105692 - Buy this house, and I'll buy Yours*
$1,199,999
Rare Gem: First Time Home Buyers & Investors Alert! With Over 3600 Sqft Of Living Space, This Is Your Dream Property! This Legal Duplex With Potential To Be A Legal Triplex After Seeking Bsmt Retrofit Status, Is Exquisitely Maintained And Meticulously Upgraded Throughout W/Expensive & Tasteful Finishes! With Over 1200 Sqft On Main Level W/3 Beds/Bath/Kitchen & Over 1200 Sqft On Upper Level W/3 Beds/Bath/Kitchen + 2 Bed Bsmt (Non Retrofit) W/Over 1200 Sqft Of Space, Separate Entrance, Large Windows And Tons Of Parking! Close To All Amenities & Walking Distance From Oshawa Centre And Public Transportation. Very Close To The 401! This Gorgeous Property Has It All! It Is Truly A Dream Property And Can Help With Qualification With Rental Qualification! Don't Miss This Opportunity! **** EXTRAS **** Large Open Concept Living & Dining Areas On Each Level. Trillium College, Trent University Durham, Oshawa Centre, All Within Walking Distance. Check Out Virtual Tour, 3D Floor plan. Tons Of Potential For Rental Income (id:51158)
Property Details
| MLS® Number | E8105692 |
| Property Type | Single Family |
| Community Name | Vanier |
| Parking Space Total | 6 |
About 580 Gibb St, Oshawa, Ontario
This For sale Property is located at 580 Gibb St Single Family Duplex set in the community of Vanier, in the City of Oshawa Single Family has a total of 8 bedroom(s), and a total of 3 bath(s) . 580 Gibb St has Forced air heating and Central air conditioning. This house features a Fireplace.
The Second level includes the Kitchen, Living Room, Primary Bedroom, Bedroom 2, Bedroom 3, The Basement includes the Kitchen, Living Room, The Main level includes the Kitchen, Living Room, Primary Bedroom, Bedroom 2, Bedroom 3, The Basement is Finished and features a Separate entrance.
This Oshawa Duplex's exterior is finished with Aluminum siding, Brick
The Current price for the property located at 580 Gibb St, Oshawa is $1,199,999 and was listed on MLS on :2024-04-29 21:27:05
Building
| Bathroom Total | 3 |
| Bedrooms Above Ground | 6 |
| Bedrooms Below Ground | 2 |
| Bedrooms Total | 8 |
| Basement Development | Finished |
| Basement Features | Separate Entrance |
| Basement Type | N/a (finished) |
| Cooling Type | Central Air Conditioning |
| Exterior Finish | Aluminum Siding, Brick |
| Heating Fuel | Natural Gas |
| Heating Type | Forced Air |
| Stories Total | 2 |
| Type | Duplex |
Land
| Acreage | No |
| Size Irregular | 94.12 X 96.08 Ft |
| Size Total Text | 94.12 X 96.08 Ft |
Rooms
| Level | Type | Length | Width | Dimensions |
|---|---|---|---|---|
| Second Level | Kitchen | 4.29 m | 3.89 m | 4.29 m x 3.89 m |
| Second Level | Living Room | 6.24 m | 4.24 m | 6.24 m x 4.24 m |
| Second Level | Primary Bedroom | 3.93 m | 3.89 m | 3.93 m x 3.89 m |
| Second Level | Bedroom 2 | 3.16 m | 3.13 m | 3.16 m x 3.13 m |
| Second Level | Bedroom 3 | 3 m | 3.13 m | 3 m x 3.13 m |
| Basement | Kitchen | 4.47 m | 4.24 m | 4.47 m x 4.24 m |
| Basement | Living Room | 5.27 m | 4.24 m | 5.27 m x 4.24 m |
| Main Level | Kitchen | 4.29 m | 3.89 m | 4.29 m x 3.89 m |
| Main Level | Living Room | 6.24 m | 4.24 m | 6.24 m x 4.24 m |
| Main Level | Primary Bedroom | 3.93 m | 3.89 m | 3.93 m x 3.89 m |
| Main Level | Bedroom 2 | 3.16 m | 3.13 m | 3.16 m x 3.13 m |
| Main Level | Bedroom 3 | 3 m | 3.13 m | 3 m x 3.13 m |
https://www.realtor.ca/real-estate/26570406/580-gibb-st-oshawa-vanier
Interested?
Get More info About:580 Gibb St Oshawa, Mls# E8105692
