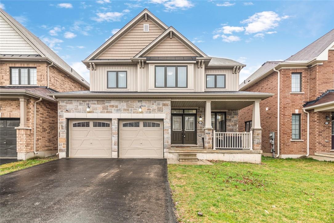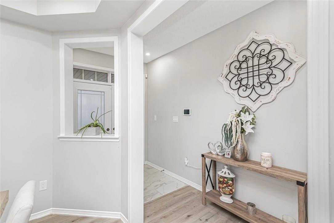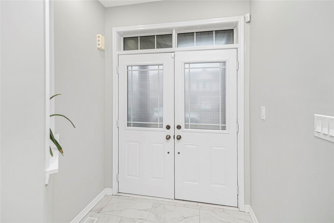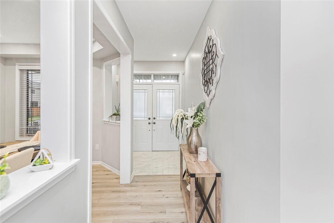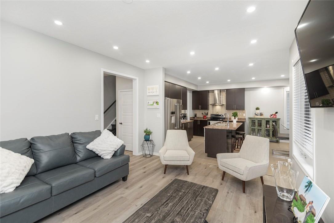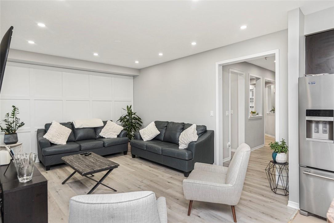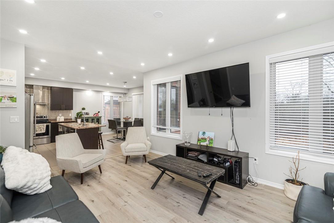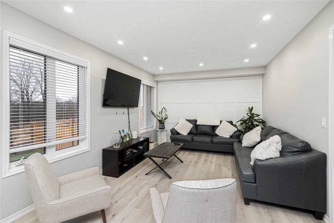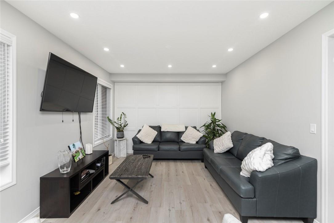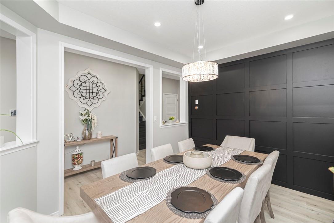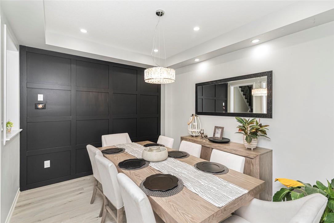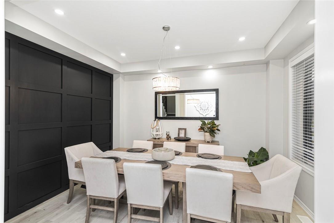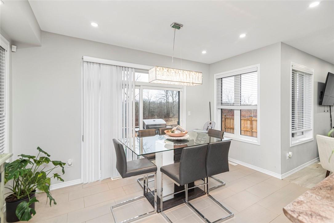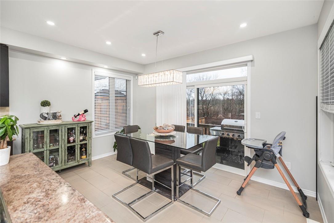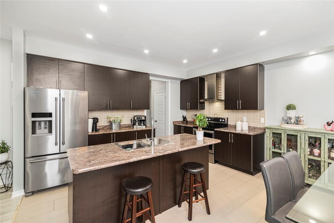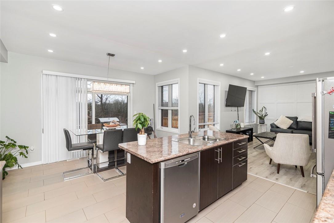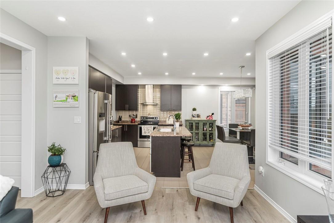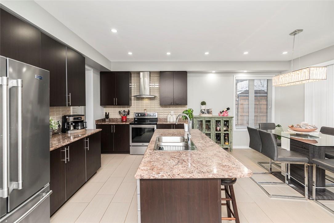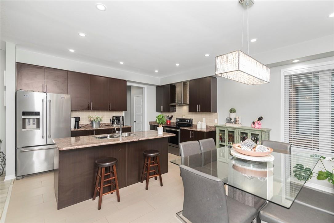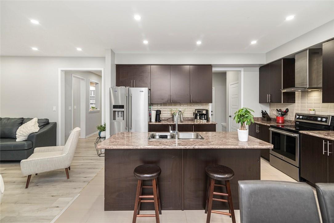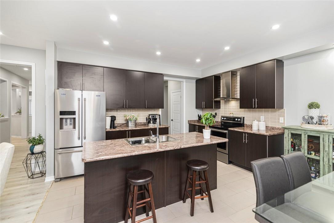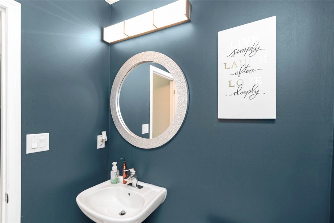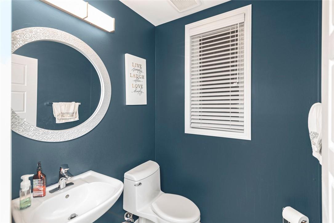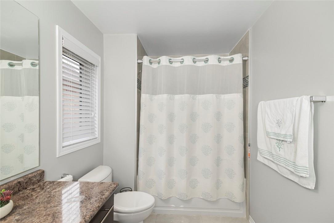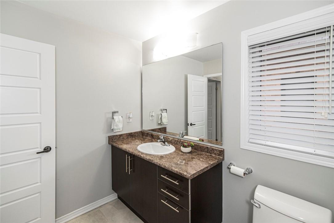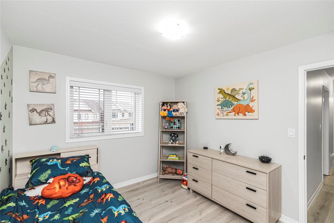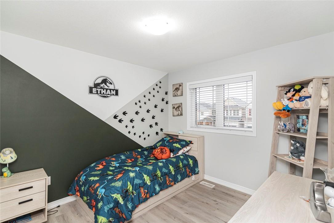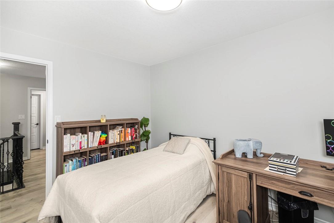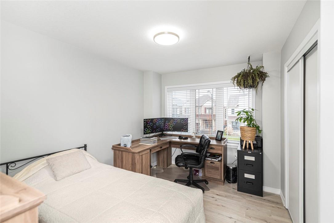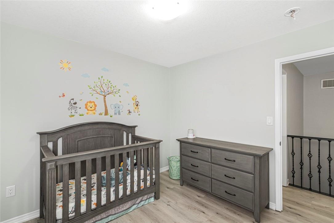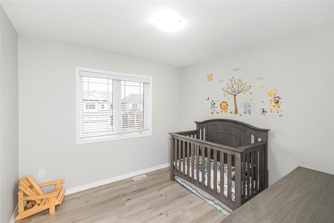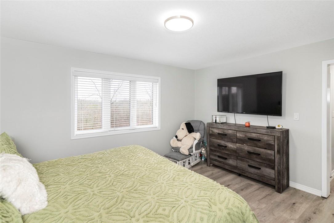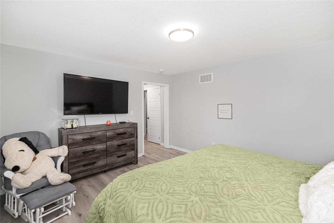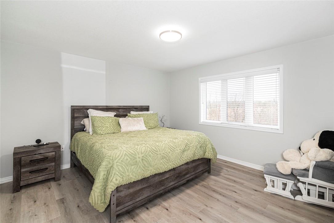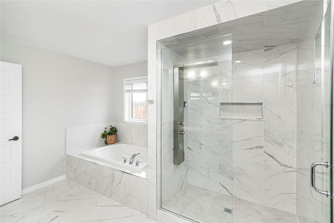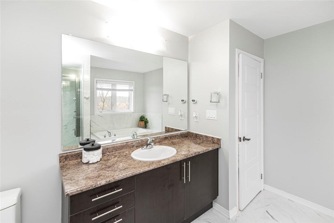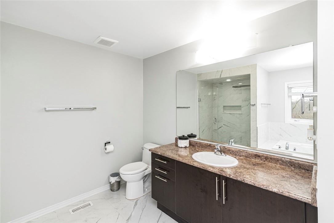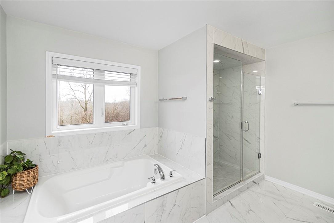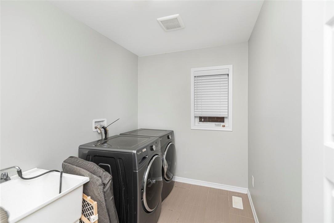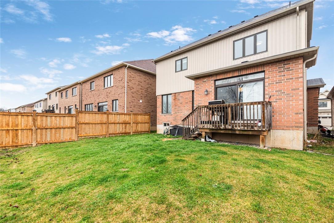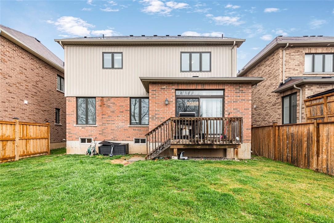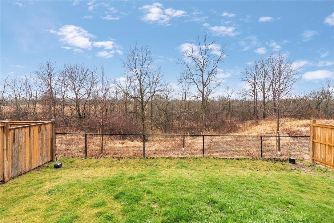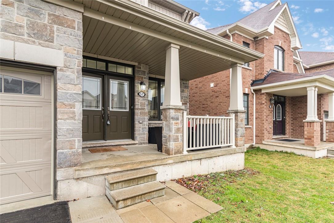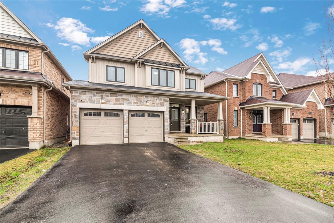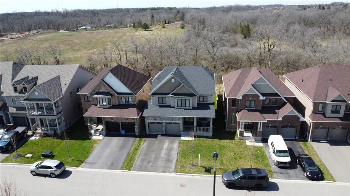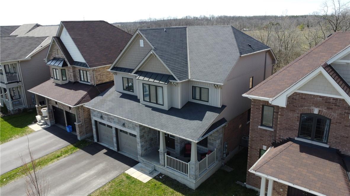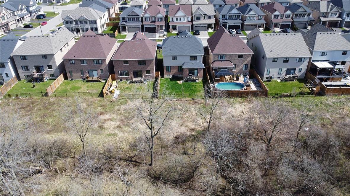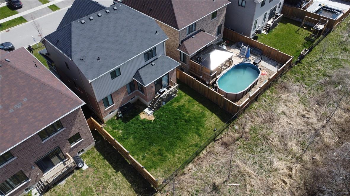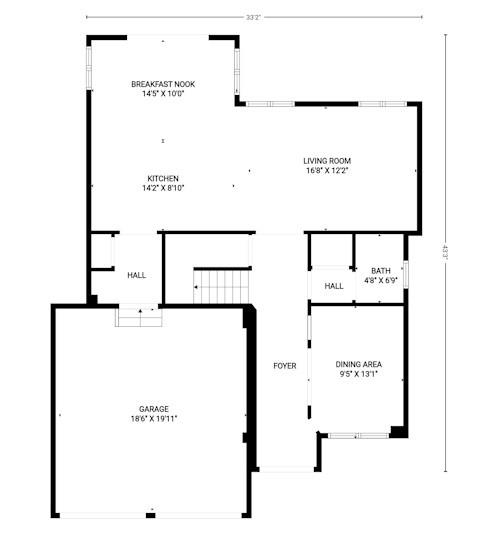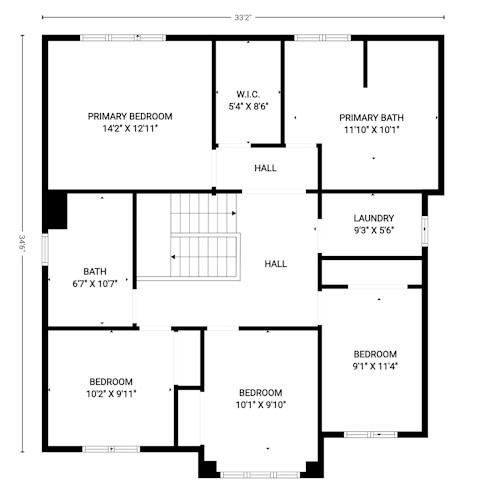57 Larry Crescent Caledonia, Ontario N3W 0B3
MLS# H4189626 - Buy this house, and I'll buy Yours*
$1,128,400
NO REAR NEIGHBOURS! Backing onto treed private greenspace, sized lot -extra wide (42') and deep (98') all on a quiet street. 4 bedrooms at 2224 sqft, built in 2017! hardwood staircase, Upper level boasts oversized Primary suite with ample walk-in closet, ensuite bath completely private from the rest of the home. 3 other well-appointed bedrooms share main bath. Handy laundry room completes this level. Basement is unfinished with roughed-in bath. Just moments to nature including Riverwalk trails, Grand River, shops, amenities ,commuter routes. (id:51158)
Property Details
| MLS® Number | H4189626 |
| Property Type | Single Family |
| Community Features | Quiet Area |
| Equipment Type | Other, Water Heater |
| Features | Park Setting, Park/reserve, Double Width Or More Driveway, Paved Driveway, Carpet Free |
| Parking Space Total | 6 |
| Rental Equipment Type | Other, Water Heater |
About 57 Larry Crescent, Caledonia, Ontario
This For sale Property is located at 57 Larry Crescent is a Detached Single Family House 2 Level, in the City of Caledonia. This Detached Single Family has a total of 4 bedroom(s), and a total of 3 bath(s) . 57 Larry Crescent has Forced air heating and Central air conditioning. This house features a Fireplace.
The Second level includes the 4pc Bathroom, Laundry Room, Bedroom, Bedroom, Bedroom, 4pc Ensuite Bath, Primary Bedroom, The Sub-basement includes the Mud Room, The Ground level includes the 2pc Bathroom, Kitchen, Breakfast, Great Room, Living Room/dining Room, Foyer, The Basement is Unfinished.
This Caledonia House's exterior is finished with Brick, Vinyl siding. Also included on the property is a Attached Garage
The Current price for the property located at 57 Larry Crescent, Caledonia is $1,128,400 and was listed on MLS on :2024-04-16 17:08:58
Building
| Bathroom Total | 3 |
| Bedrooms Above Ground | 4 |
| Bedrooms Total | 4 |
| Architectural Style | 2 Level |
| Basement Development | Unfinished |
| Basement Type | Full (unfinished) |
| Constructed Date | 2017 |
| Construction Style Attachment | Detached |
| Cooling Type | Central Air Conditioning |
| Exterior Finish | Brick, Vinyl Siding |
| Foundation Type | Poured Concrete |
| Half Bath Total | 1 |
| Heating Fuel | Natural Gas |
| Heating Type | Forced Air |
| Stories Total | 2 |
| Size Exterior | 2224 Sqft |
| Size Interior | 2224 Sqft |
| Type | House |
| Utility Water | Municipal Water |
Parking
| Attached Garage |
Land
| Acreage | No |
| Sewer | Municipal Sewage System |
| Size Depth | 98 Ft |
| Size Frontage | 41 Ft |
| Size Irregular | 41.99 X 98.43 |
| Size Total Text | 41.99 X 98.43|under 1/2 Acre |
Rooms
| Level | Type | Length | Width | Dimensions |
|---|---|---|---|---|
| Second Level | 4pc Bathroom | Measurements not available | ||
| Second Level | Laundry Room | Measurements not available | ||
| Second Level | Bedroom | 12' 9'' x 10' 0'' | ||
| Second Level | Bedroom | 11' 5'' x 9' 6'' | ||
| Second Level | Bedroom | 10' '' x 9' '' | ||
| Second Level | 4pc Ensuite Bath | Measurements not available | ||
| Second Level | Primary Bedroom | 14' 5'' x 13' 1'' | ||
| Sub-basement | Mud Room | Measurements not available | ||
| Ground Level | 2pc Bathroom | Measurements not available | ||
| Ground Level | Kitchen | 14' 10'' x 8' 8'' | ||
| Ground Level | Breakfast | 14' 10'' x 10' 5'' | ||
| Ground Level | Great Room | 17' 5'' x 13' 0'' | ||
| Ground Level | Living Room/dining Room | 14' 2'' x 11' 4'' | ||
| Ground Level | Foyer | Measurements not available |
https://www.realtor.ca/real-estate/26704800/57-larry-crescent-caledonia
Interested?
Get More info About:57 Larry Crescent Caledonia, Mls# H4189626
