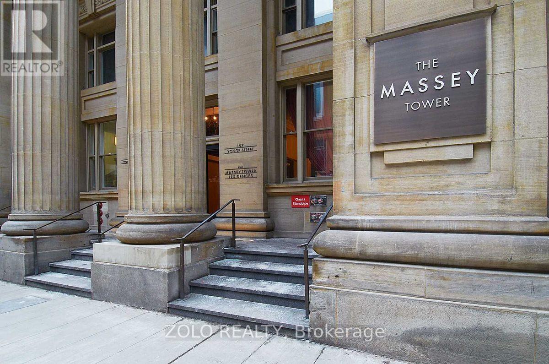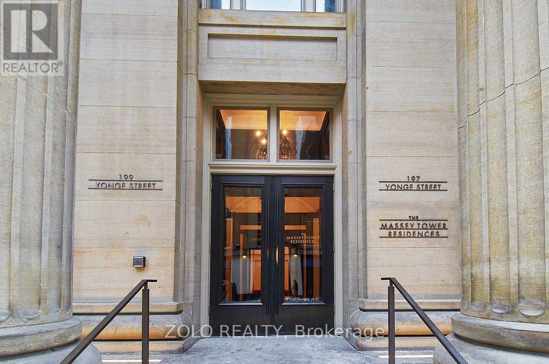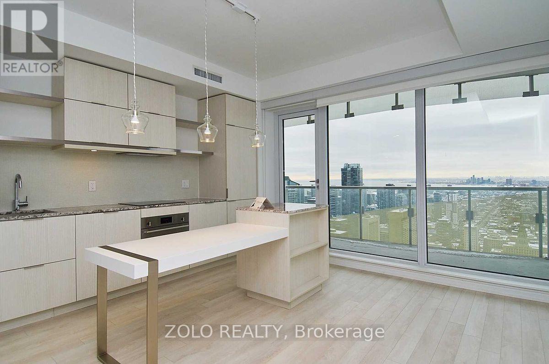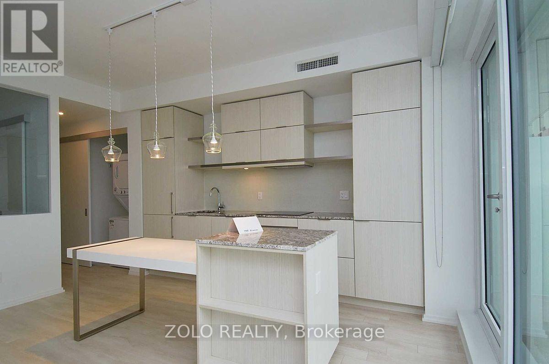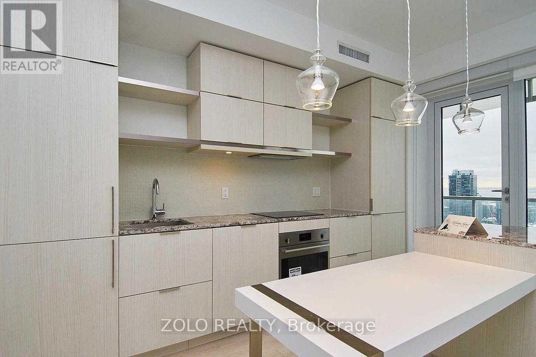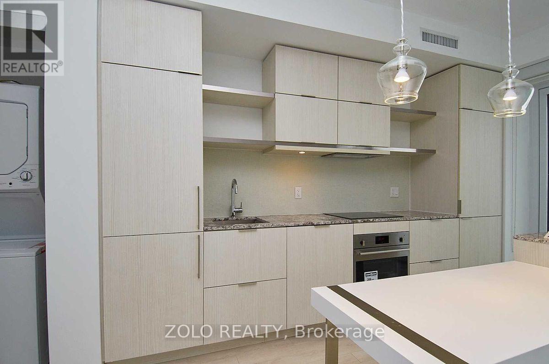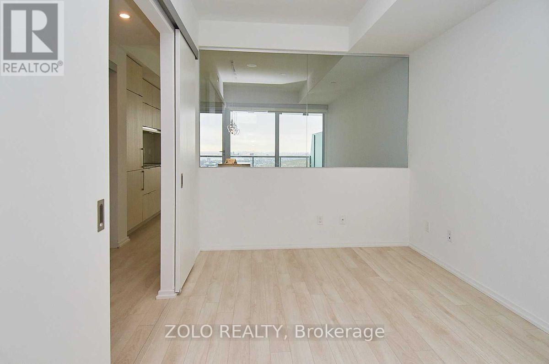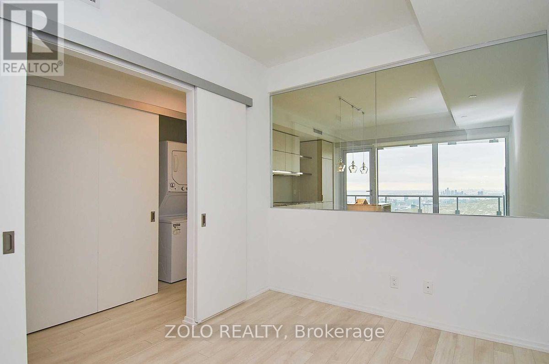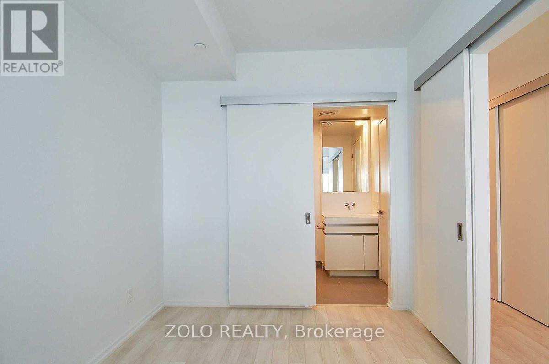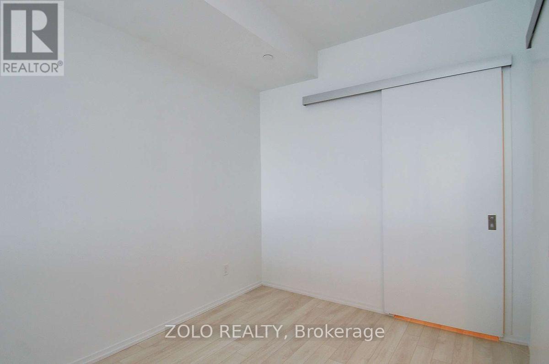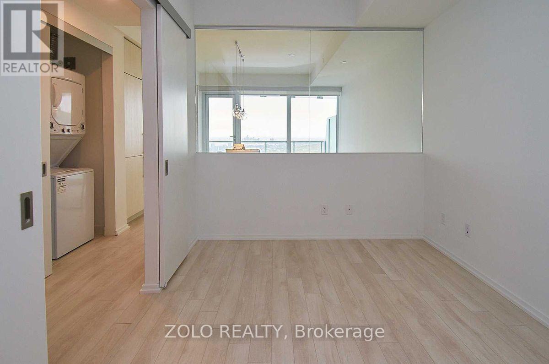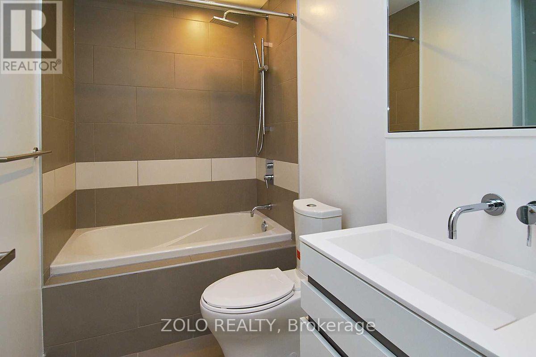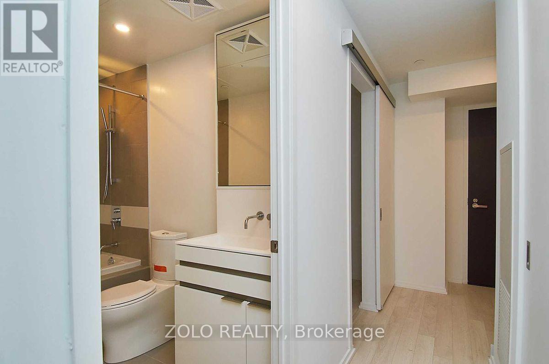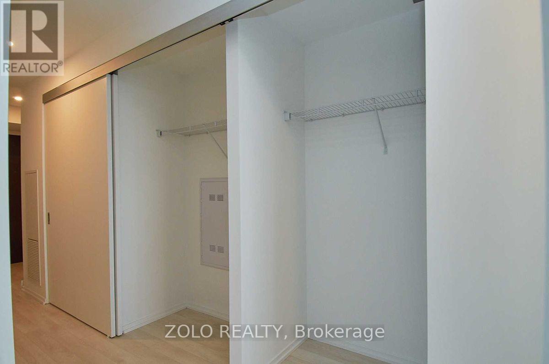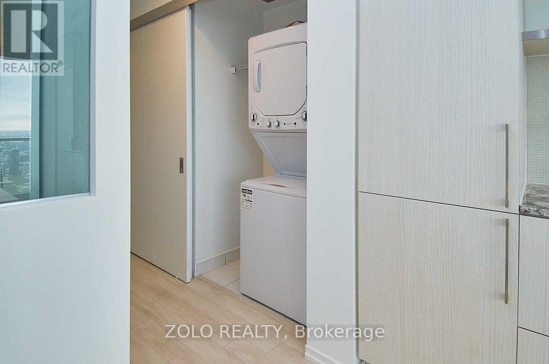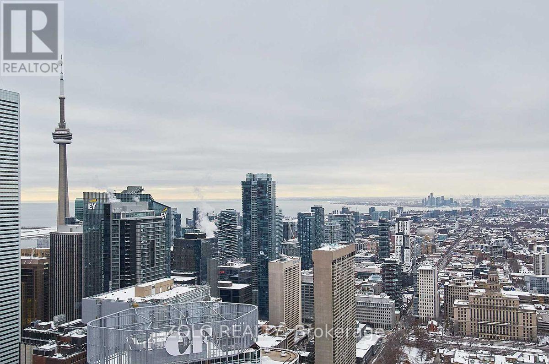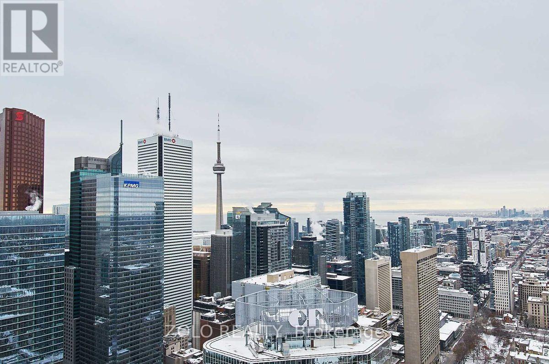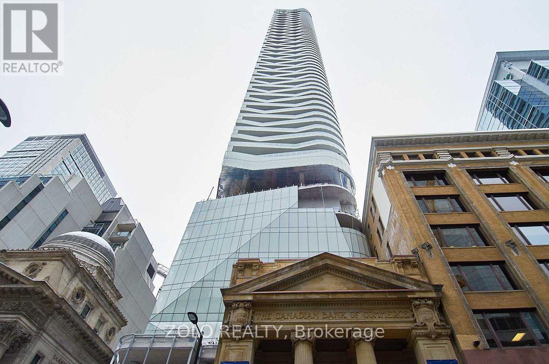#5611 -197 Yonge St Toronto, Ontario M5B 1M4
MLS# C8213268 - Buy this house, and I'll buy Yours*
$799,999Maintenance,
$732.80 Monthly
Maintenance,
$732.80 MonthlyLuxury Living At Massey Tower! Brand New - Never Lived In! Large One Bedroom + Den Model. Incredible Unobstructed View - Cn Tower, Lake, City - You Can See For Miles! Walk-Out To Large Private Balcony! Parking Spot Included! Prime Downtown Location Across From Eaton Centre, Close To Public Transit, City Hall, Financial District, Entertainment, Shopping, Ryerson University. Walker's Paradise!! **** EXTRAS **** Integrated Fridge And Dishwasher, Stainless Steel Microwave, Stainless Steel Oven, Ceramic Cook-Top, Hood Fan, Washer, Dryer, Window Coverings, Parking Spot Included (id:51158)
Property Details
| MLS® Number | C8213268 |
| Property Type | Single Family |
| Community Name | Church-Yonge Corridor |
| Amenities Near By | Hospital, Public Transit, Schools |
| Features | Balcony |
| Parking Space Total | 1 |
About #5611 -197 Yonge St, Toronto, Ontario
This For sale Property is located at #5611 -197 Yonge St Single Family Apartment set in the community of Church-Yonge Corridor, in the City of Toronto. Nearby amenities include - Hospital, Public Transit, Schools Single Family has a total of 2 bedroom(s), and a total of 1 bath(s) . #5611 -197 Yonge St has Forced air heating and Central air conditioning. This house features a Fireplace.
The Flat includes the Living Room, Dining Room, Kitchen, Primary Bedroom, Den, .
This Toronto Apartment's exterior is finished with Concrete
The Current price for the property located at #5611 -197 Yonge St, Toronto is $799,999
Maintenance,
$732.80 MonthlyBuilding
| Bathroom Total | 1 |
| Bedrooms Above Ground | 1 |
| Bedrooms Below Ground | 1 |
| Bedrooms Total | 2 |
| Amenities | Storage - Locker, Security/concierge, Party Room, Exercise Centre |
| Cooling Type | Central Air Conditioning |
| Exterior Finish | Concrete |
| Heating Fuel | Natural Gas |
| Heating Type | Forced Air |
| Type | Apartment |
Land
| Acreage | No |
| Land Amenities | Hospital, Public Transit, Schools |
Rooms
| Level | Type | Length | Width | Dimensions |
|---|---|---|---|---|
| Flat | Living Room | 4.24 m | 4.52 m | 4.24 m x 4.52 m |
| Flat | Dining Room | 4.24 m | 4.52 m | 4.24 m x 4.52 m |
| Flat | Kitchen | 4.24 m | 4.52 m | 4.24 m x 4.52 m |
| Flat | Primary Bedroom | 2.62 m | 3.38 m | 2.62 m x 3.38 m |
| Flat | Den | 2.59 m | 1.68 m | 2.59 m x 1.68 m |
https://www.realtor.ca/real-estate/26720991/5611-197-yonge-st-toronto-church-yonge-corridor
Interested?
Get More info About:#5611 -197 Yonge St Toronto, Mls# C8213268
