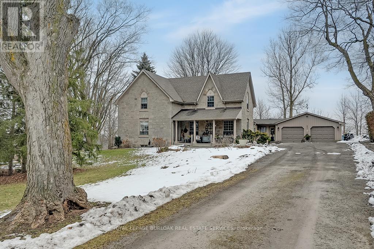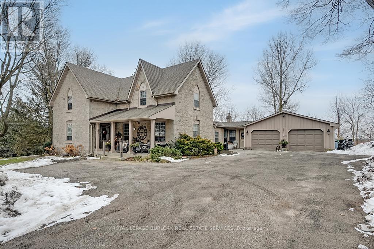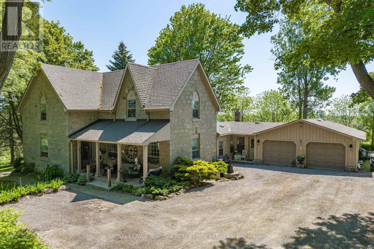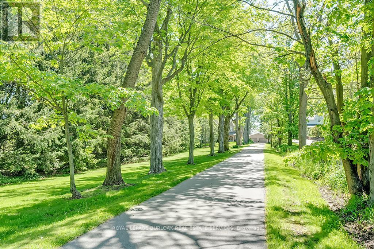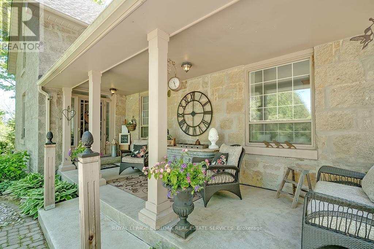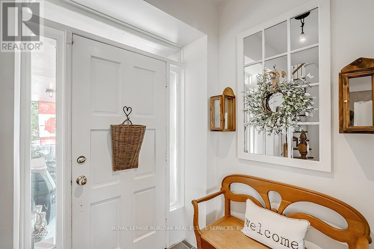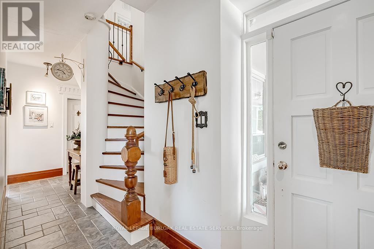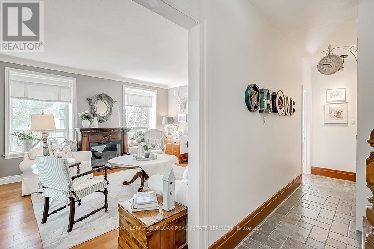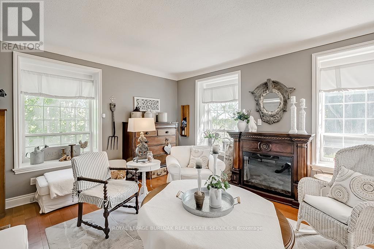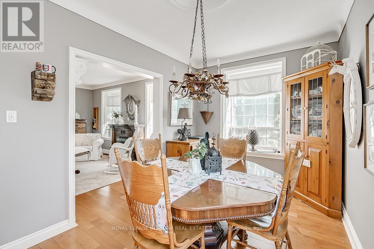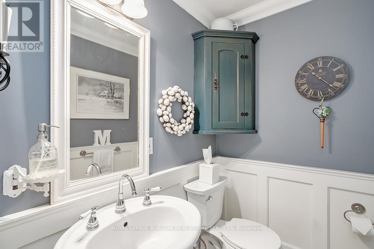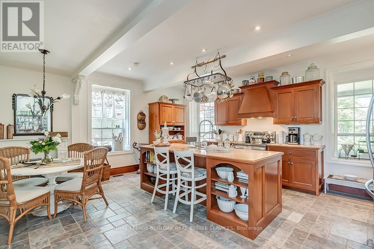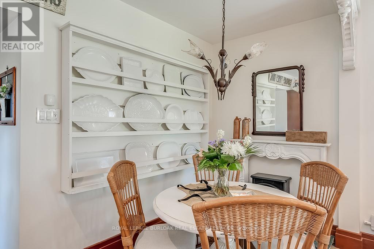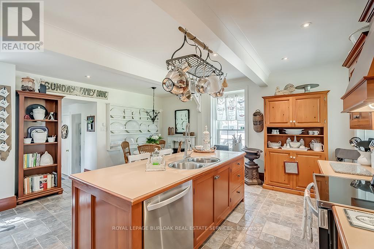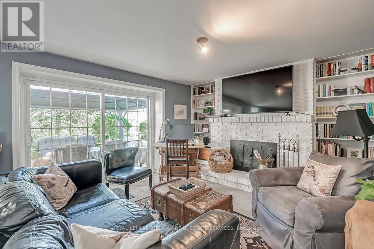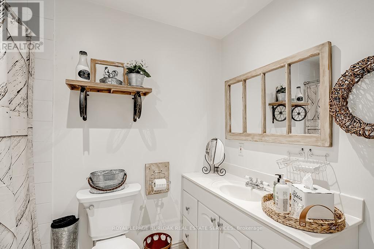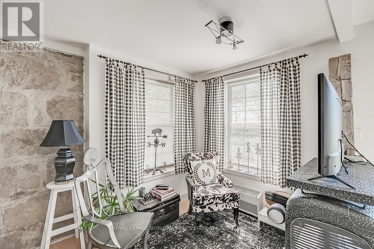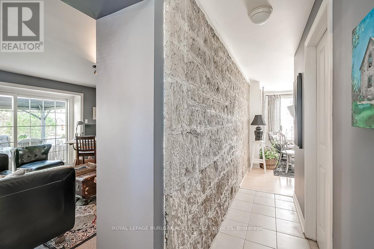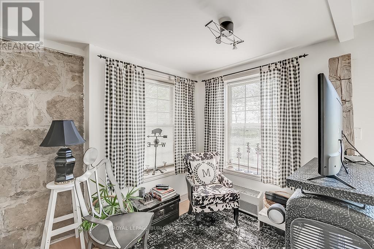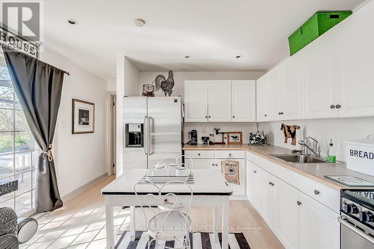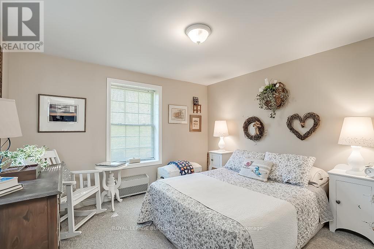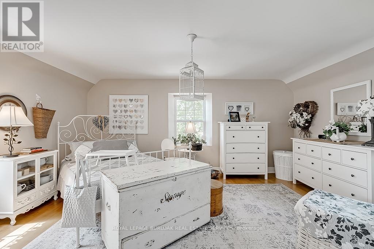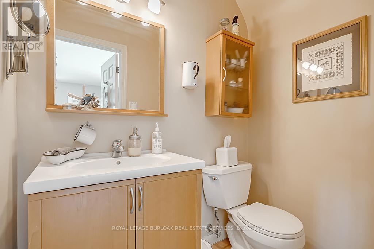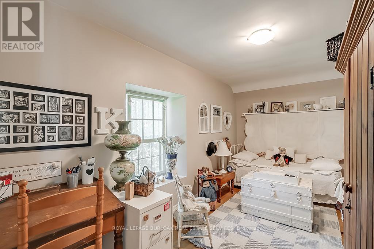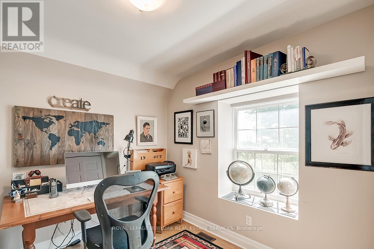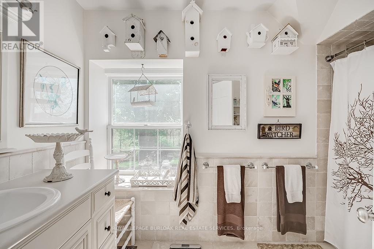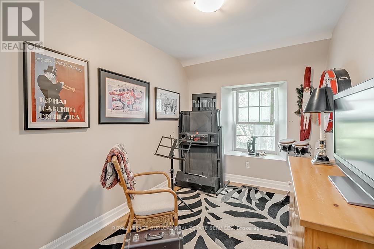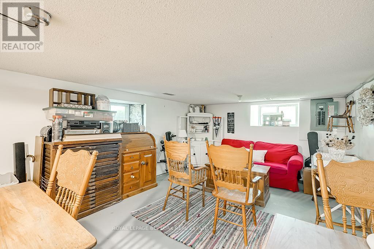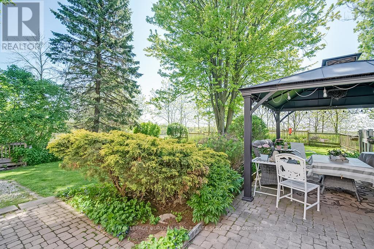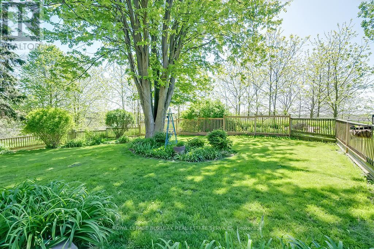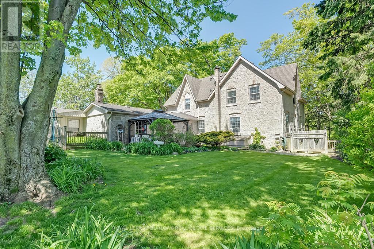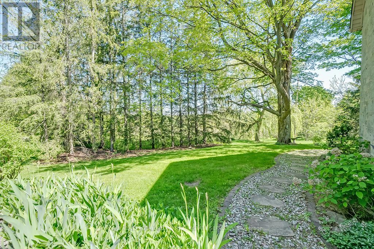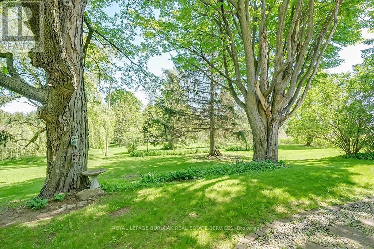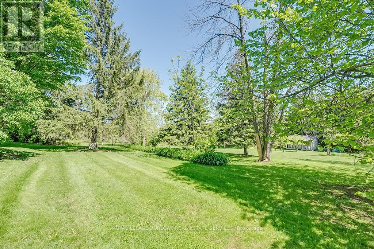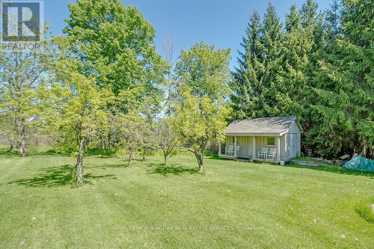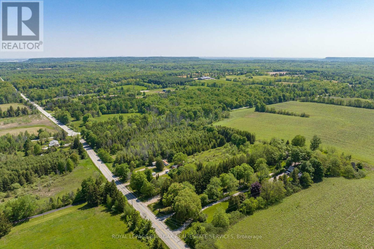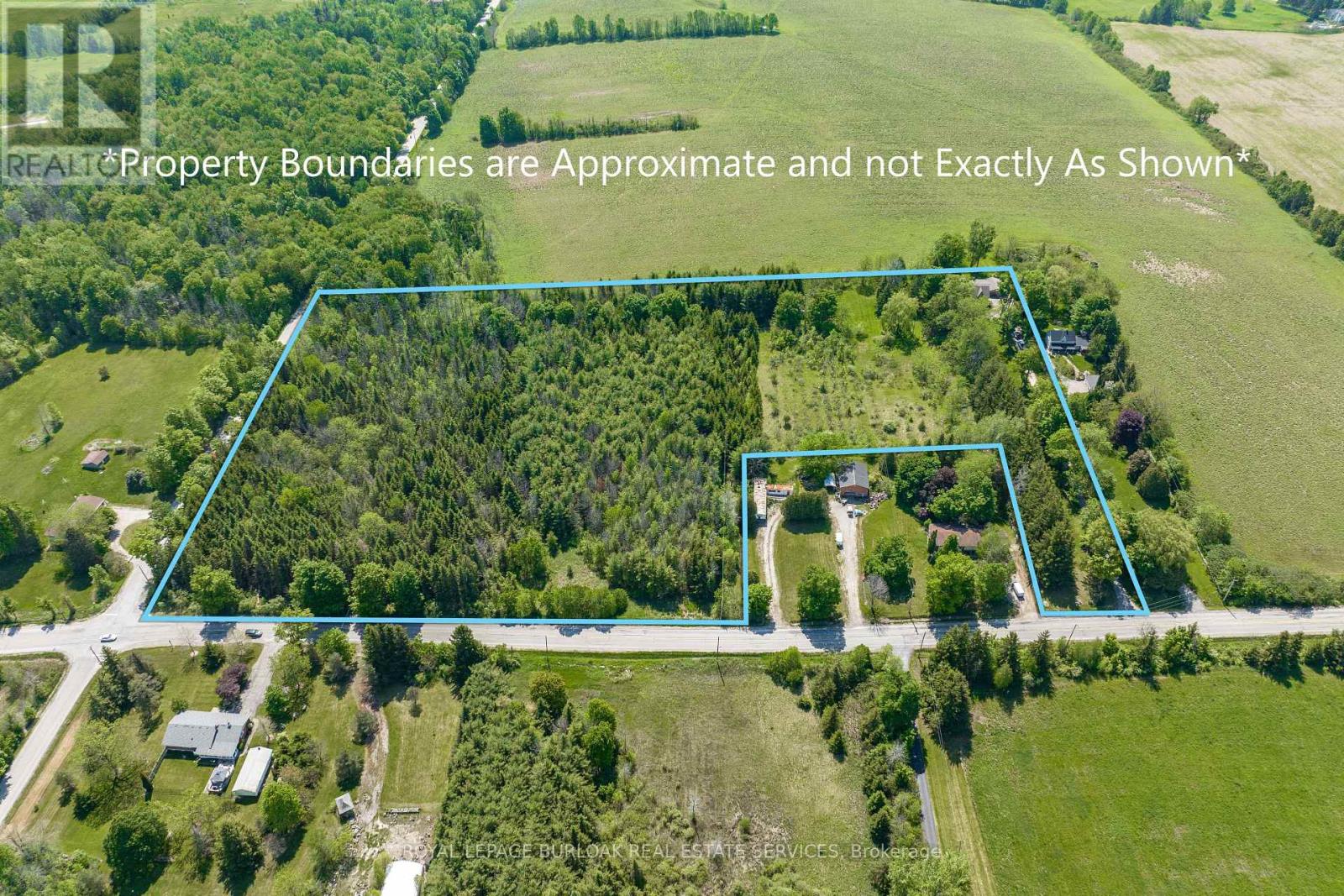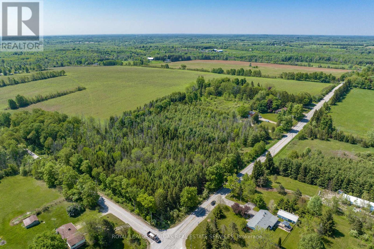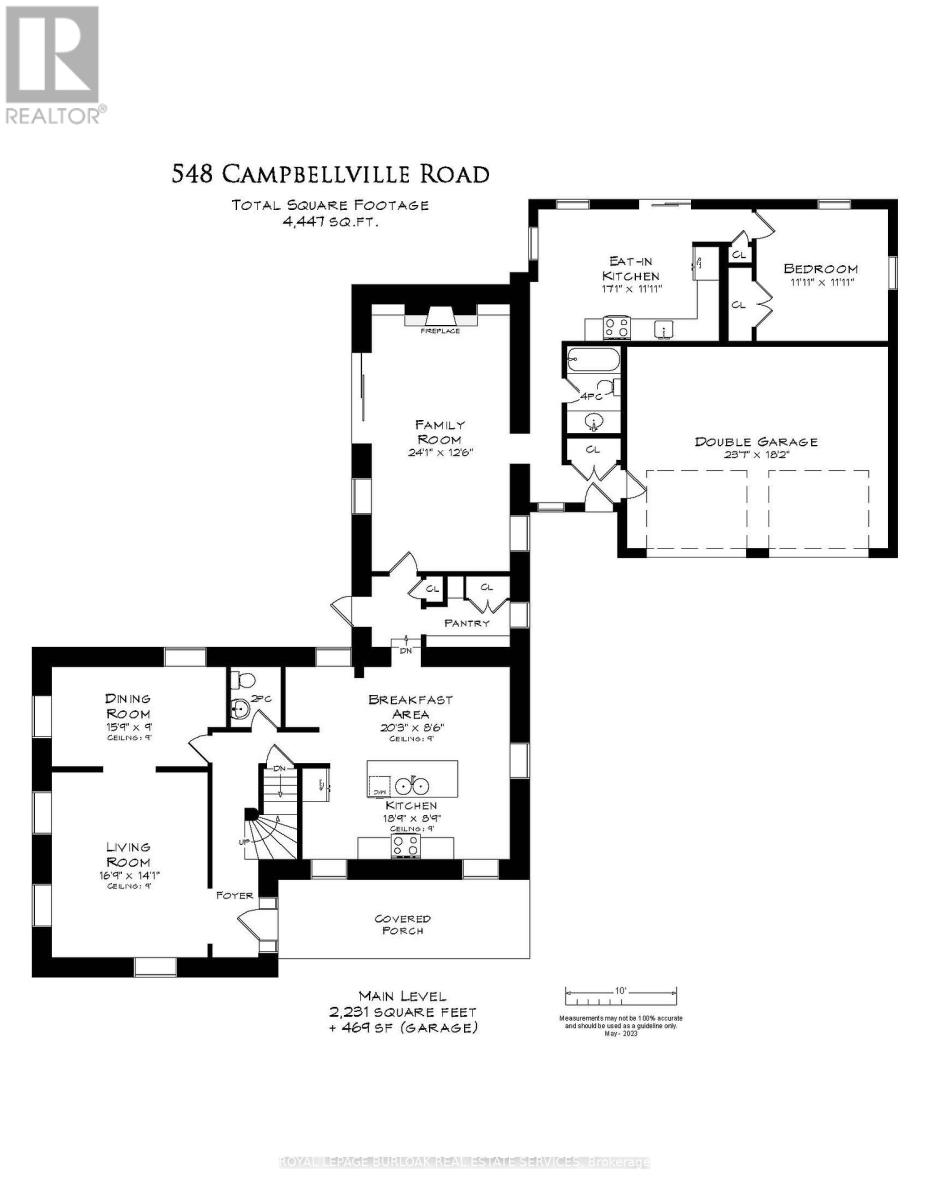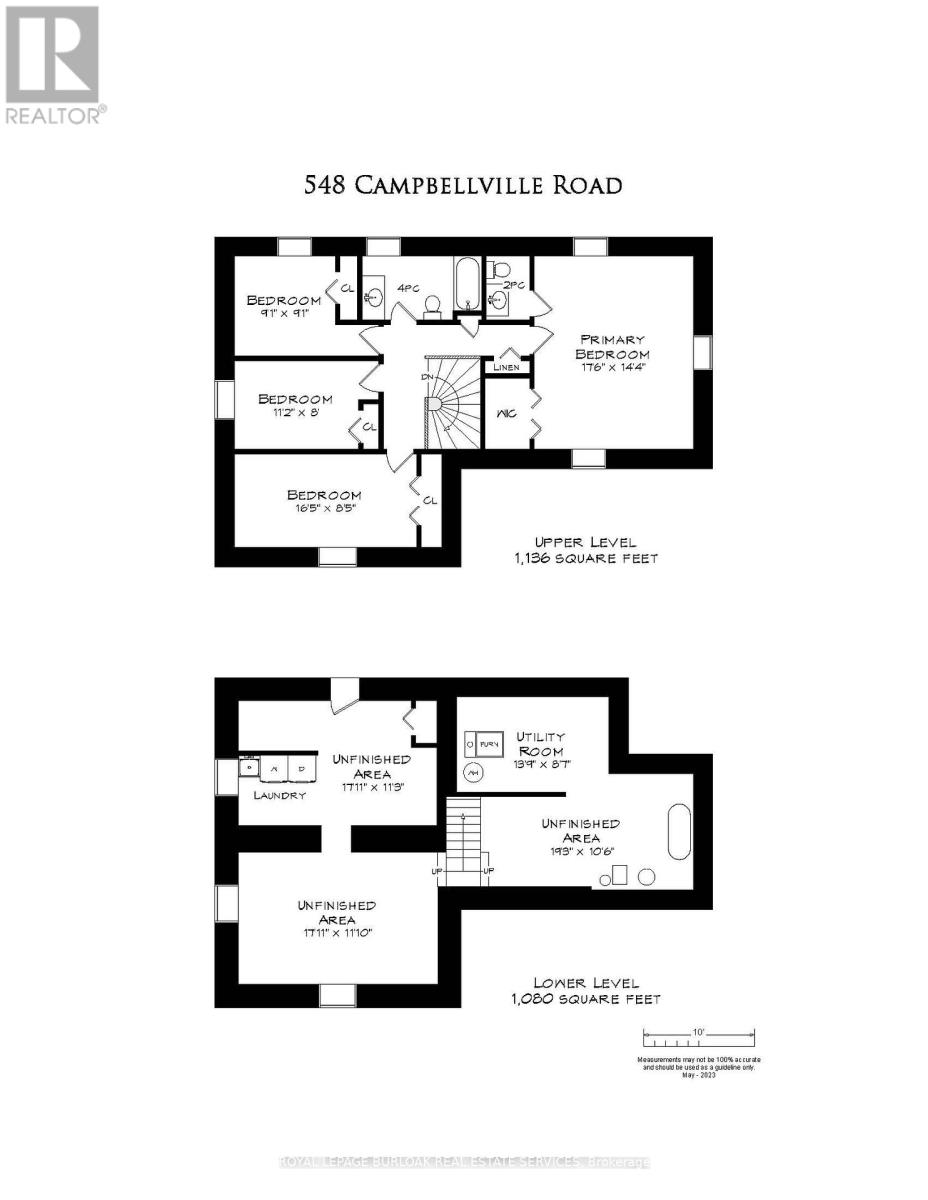548 Campbellville Rd Hamilton, Ontario L0P 1B0
MLS# X6073092 - Buy this house, and I'll buy Yours*
$1,869,000
Gorgeous 1800s Stone Farmhouse on 13 private mature acres with tree lined driveway. 3367 sqft of classic charm complimented by updated kitchens, bathrooms, electrical, plumbing and more. Hardwood floors, cove mouldings, in law suite with private garden, family room with wood fireplace and walkout to stone terrace. Updated furnace April 2024. 5 Bedrooms, 2+2 bathrooms. (id:51158)
Property Details
| MLS® Number | X6073092 |
| Property Type | Single Family |
| Community Name | Rural Flamborough |
| Parking Space Total | 20 |
About 548 Campbellville Rd, Hamilton, Ontario
This For sale Property is located at 548 Campbellville Rd is a Detached Single Family House set in the community of Rural Flamborough, in the City of Hamilton. This Detached Single Family has a total of 5 bedroom(s), and a total of 4 bath(s) . 548 Campbellville Rd has Forced air heating and Central air conditioning. This house features a Fireplace.
The Second level includes the Primary Bedroom, Bedroom, Bedroom, Bedroom, The Basement includes the Other, Laundry Room, The Main level includes the Living Room, Dining Room, Kitchen, Eating Area, Family Room, Bedroom, The Basement is Unfinished.
This Hamilton House's exterior is finished with Stone, Vinyl siding. Also included on the property is a Attached Garage
The Current price for the property located at 548 Campbellville Rd, Hamilton is $1,869,000 and was listed on MLS on :2024-04-12 21:28:14
Building
| Bathroom Total | 4 |
| Bedrooms Above Ground | 5 |
| Bedrooms Total | 5 |
| Basement Development | Unfinished |
| Basement Type | Partial (unfinished) |
| Construction Style Attachment | Detached |
| Cooling Type | Central Air Conditioning |
| Exterior Finish | Stone, Vinyl Siding |
| Fireplace Present | Yes |
| Heating Fuel | Oil |
| Heating Type | Forced Air |
| Stories Total | 2 |
| Type | House |
Parking
| Attached Garage |
Land
| Acreage | No |
| Sewer | Septic System |
| Size Irregular | 615.35 Ft ; *see Attached Supplement |
| Size Total Text | 615.35 Ft ; *see Attached Supplement |
Rooms
| Level | Type | Length | Width | Dimensions |
|---|---|---|---|---|
| Second Level | Primary Bedroom | 5.33 m | 4.37 m | 5.33 m x 4.37 m |
| Second Level | Bedroom | 5 m | 2.57 m | 5 m x 2.57 m |
| Second Level | Bedroom | 3.4 m | 2.44 m | 3.4 m x 2.44 m |
| Second Level | Bedroom | 2.77 m | 2.77 m | 2.77 m x 2.77 m |
| Basement | Other | 5.46 m | 3.61 m | 5.46 m x 3.61 m |
| Basement | Laundry Room | Measurements not available | ||
| Main Level | Living Room | 5.11 m | 4.29 m | 5.11 m x 4.29 m |
| Main Level | Dining Room | 4.8 m | 2.74 m | 4.8 m x 2.74 m |
| Main Level | Kitchen | 5.72 m | 2.67 m | 5.72 m x 2.67 m |
| Main Level | Eating Area | 6.17 m | 2.59 m | 6.17 m x 2.59 m |
| Main Level | Family Room | 7.34 m | 3.81 m | 7.34 m x 3.81 m |
| Main Level | Bedroom | 3.63 m | 3.63 m | 3.63 m x 3.63 m |
https://www.realtor.ca/real-estate/25651949/548-campbellville-rd-hamilton-rural-flamborough
Interested?
Get More info About:548 Campbellville Rd Hamilton, Mls# X6073092
