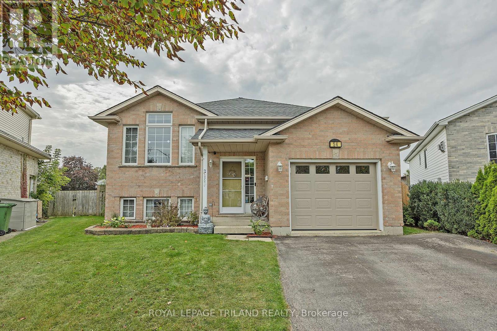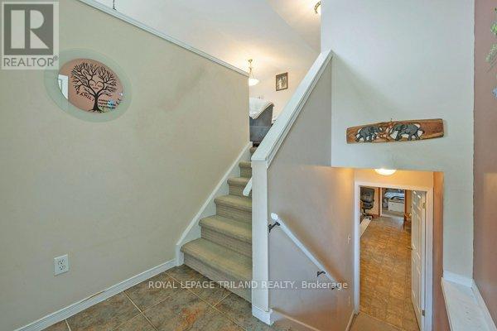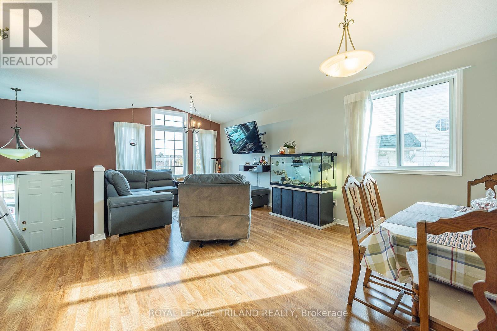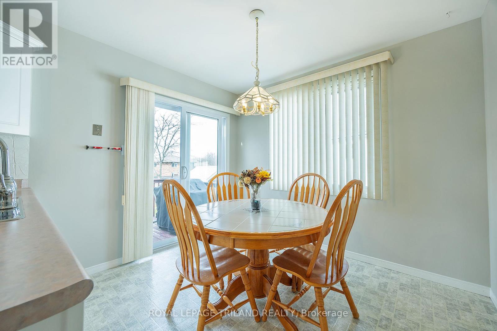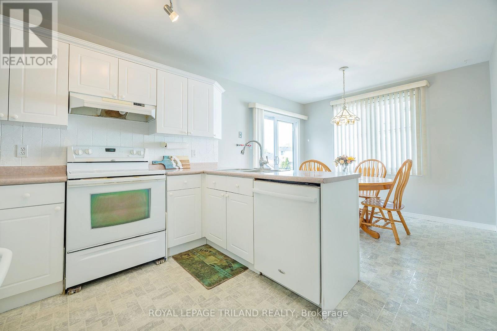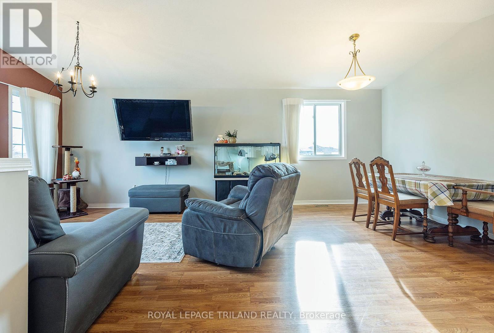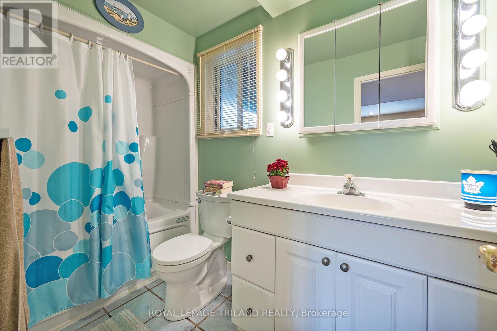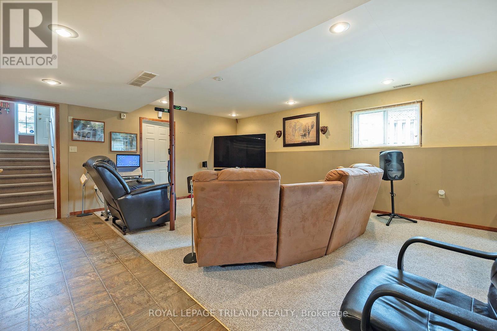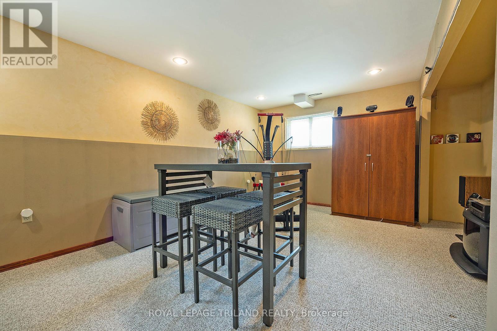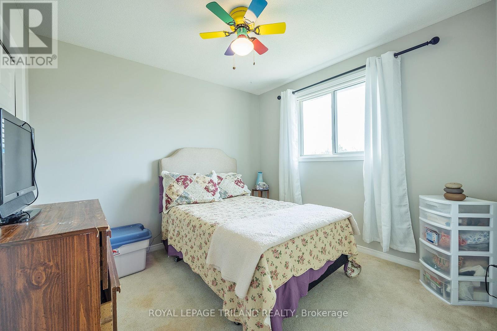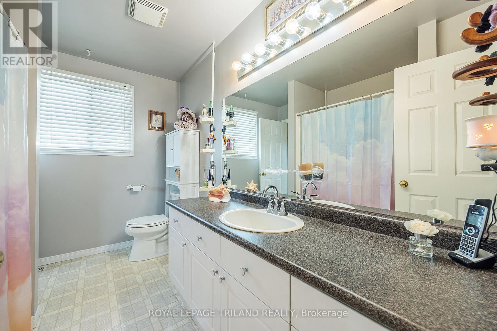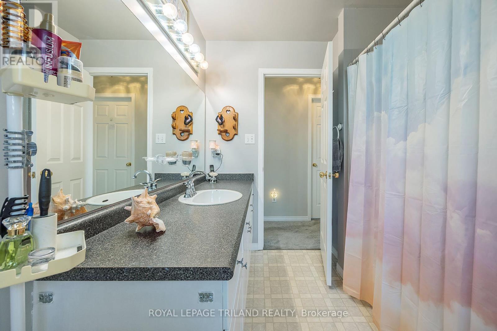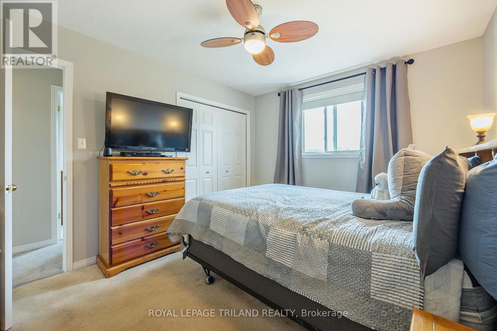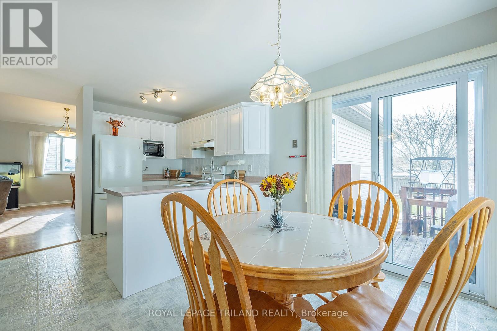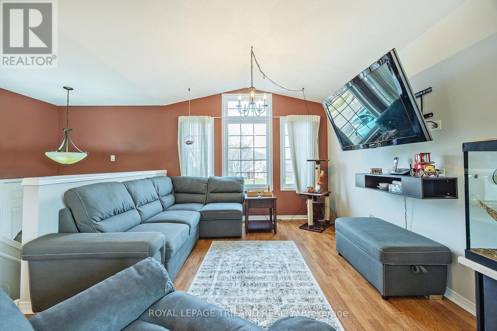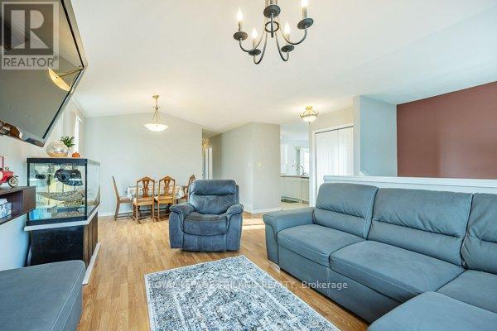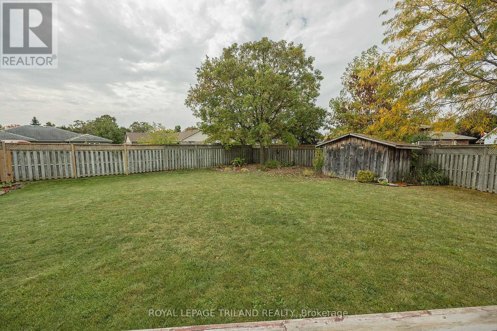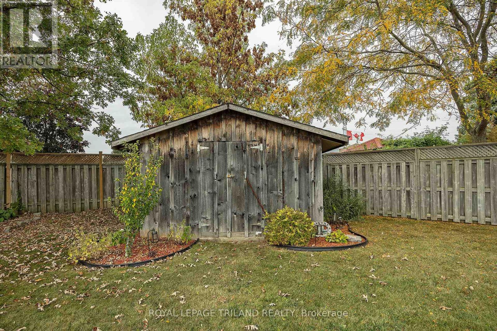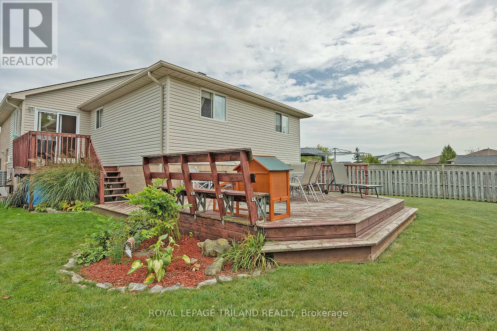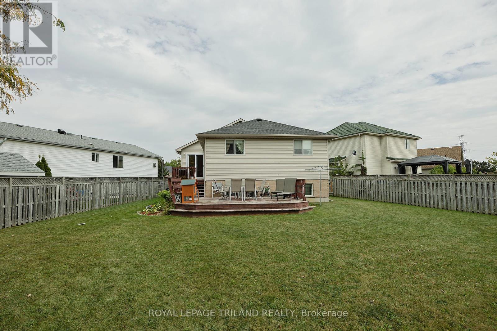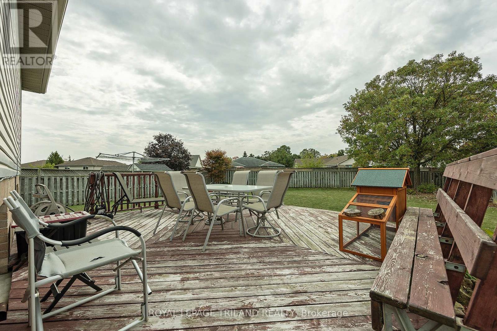54 Ponsford Pl St. Thomas, Ontario N5P 4J8
MLS# X8186050 - Buy this house, and I'll buy Yours*
$649,000
This versatile property offers seamless multi-generational living. Freshly painted and welcoming, the raised ranch boasts three bedrooms, a 4-piece bathroom, an eat-in kitchen, and a bright family room upstairs. Downstairs, discover two additional bedrooms, a spacious entertainment room, and a luxurious 4-piece bathroom with a therapeutic tub. The large backyard is perfect for family enjoyment, while storage options include an oversized garage and lower laundry room. Furniture, lawn equipment, and tools negotiable. (id:51158)
Property Details
| MLS® Number | X8186050 |
| Property Type | Single Family |
| Amenities Near By | Hospital, Park, Place Of Worship |
| Parking Space Total | 5 |
About 54 Ponsford Pl, St. Thomas, Ontario
This For sale Property is located at 54 Ponsford Pl is a Detached Single Family House Raised bungalow, in the City of St. Thomas. Nearby amenities include - Hospital, Park, Place of Worship. This Detached Single Family has a total of 5 bedroom(s), and a total of 2 bath(s) . 54 Ponsford Pl has Forced air heating and Central air conditioning. This house features a Fireplace.
The Lower level includes the Bedroom, Bedroom 2, Family Room, Games Room, Utility Room, The Main level includes the Eating Area, Kitchen, Living Room, Dining Room, Primary Bedroom, Bedroom 2, Bedroom 3, The Basement is Partially finished.
This St. Thomas House's exterior is finished with Aluminum siding, Brick. Also included on the property is a Attached Garage
The Current price for the property located at 54 Ponsford Pl, St. Thomas is $649,000 and was listed on MLS on :2024-04-28 12:07:50
Building
| Bathroom Total | 2 |
| Bedrooms Above Ground | 3 |
| Bedrooms Below Ground | 2 |
| Bedrooms Total | 5 |
| Architectural Style | Raised Bungalow |
| Basement Development | Partially Finished |
| Basement Type | Full (partially Finished) |
| Construction Style Attachment | Detached |
| Cooling Type | Central Air Conditioning |
| Exterior Finish | Aluminum Siding, Brick |
| Heating Fuel | Natural Gas |
| Heating Type | Forced Air |
| Stories Total | 1 |
| Type | House |
Parking
| Attached Garage |
Land
| Acreage | No |
| Land Amenities | Hospital, Park, Place Of Worship |
| Size Irregular | 35 X 120 Ft ; Lot Size Irregular |
| Size Total Text | 35 X 120 Ft ; Lot Size Irregular |
Rooms
| Level | Type | Length | Width | Dimensions |
|---|---|---|---|---|
| Lower Level | Bedroom | 3.28 m | 3.78 m | 3.28 m x 3.78 m |
| Lower Level | Bedroom 2 | 2.77 m | 3.54 m | 2.77 m x 3.54 m |
| Lower Level | Family Room | 5.39 m | 5.8 m | 5.39 m x 5.8 m |
| Lower Level | Games Room | 3.25 m | 3.66 m | 3.25 m x 3.66 m |
| Lower Level | Utility Room | 3.8 m | 2.78 m | 3.8 m x 2.78 m |
| Main Level | Eating Area | 2.52 m | 3 m | 2.52 m x 3 m |
| Main Level | Kitchen | 2.97 m | 3 m | 2.97 m x 3 m |
| Main Level | Living Room | 3.43 m | 2.63 m | 3.43 m x 2.63 m |
| Main Level | Dining Room | 5.02 m | 4.06 m | 5.02 m x 4.06 m |
| Main Level | Primary Bedroom | 3.24 m | 3.84 m | 3.24 m x 3.84 m |
| Main Level | Bedroom 2 | 2.86 m | 3.03 m | 2.86 m x 3.03 m |
| Main Level | Bedroom 3 | 2.9 m | 3.06 m | 2.9 m x 3.06 m |
https://www.realtor.ca/real-estate/26687146/54-ponsford-pl-st-thomas
Interested?
Get More info About:54 Ponsford Pl St. Thomas, Mls# X8186050
