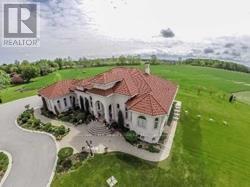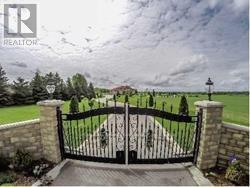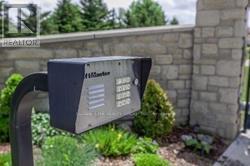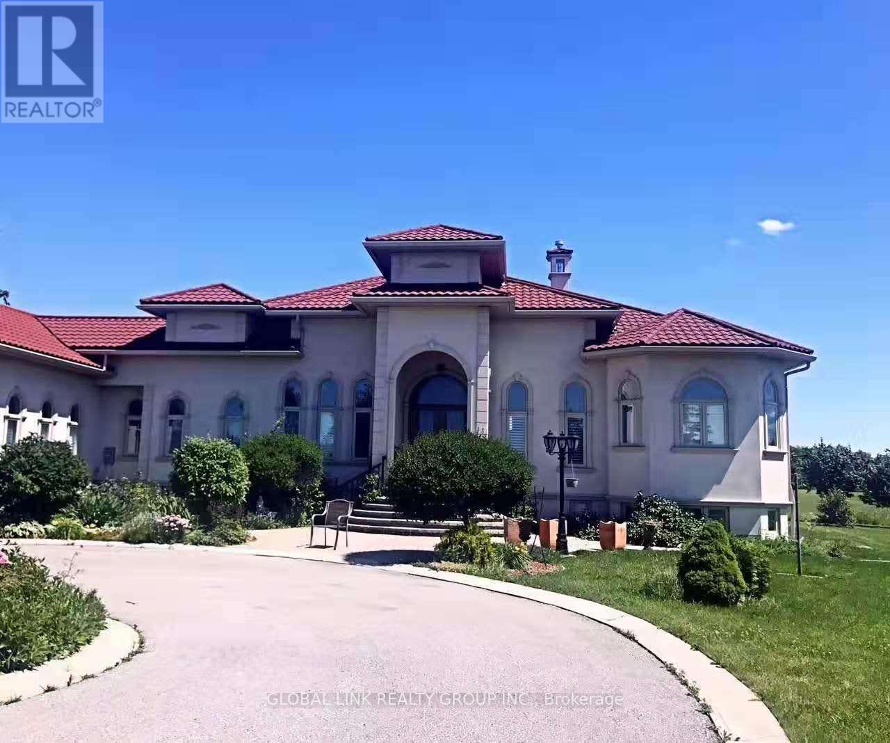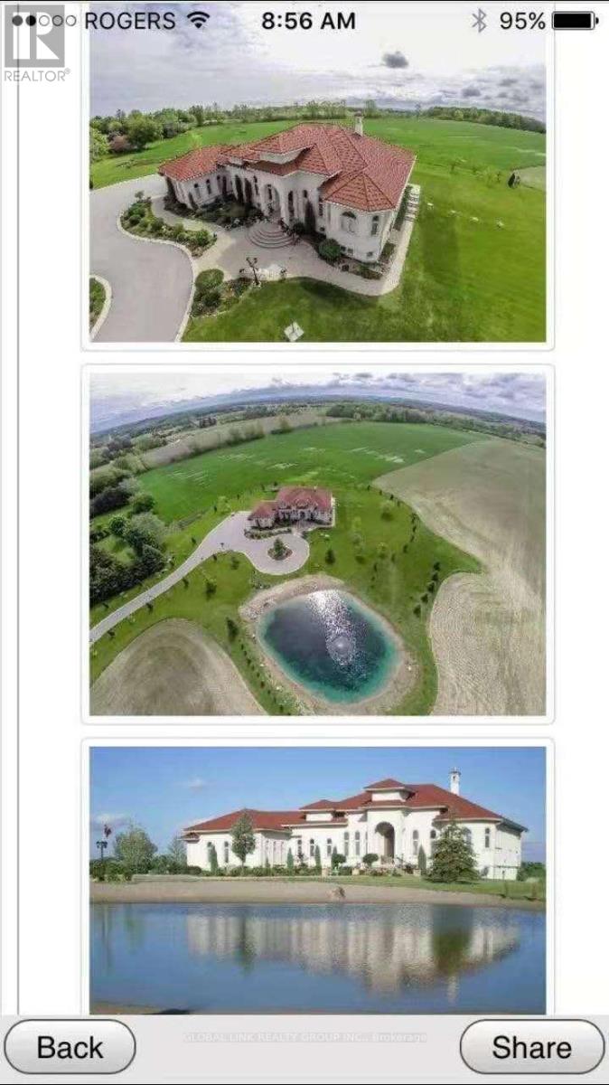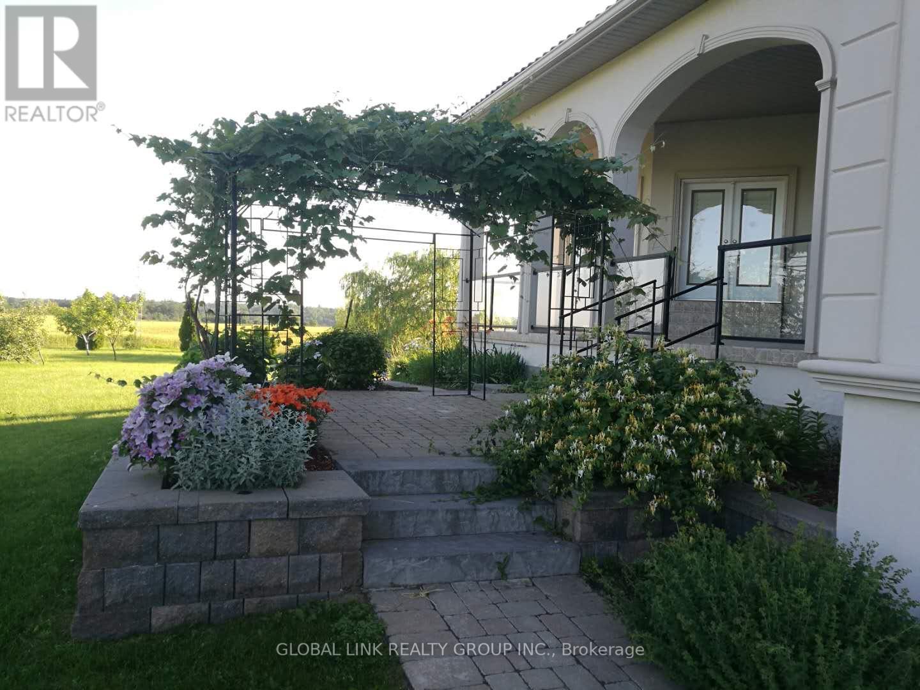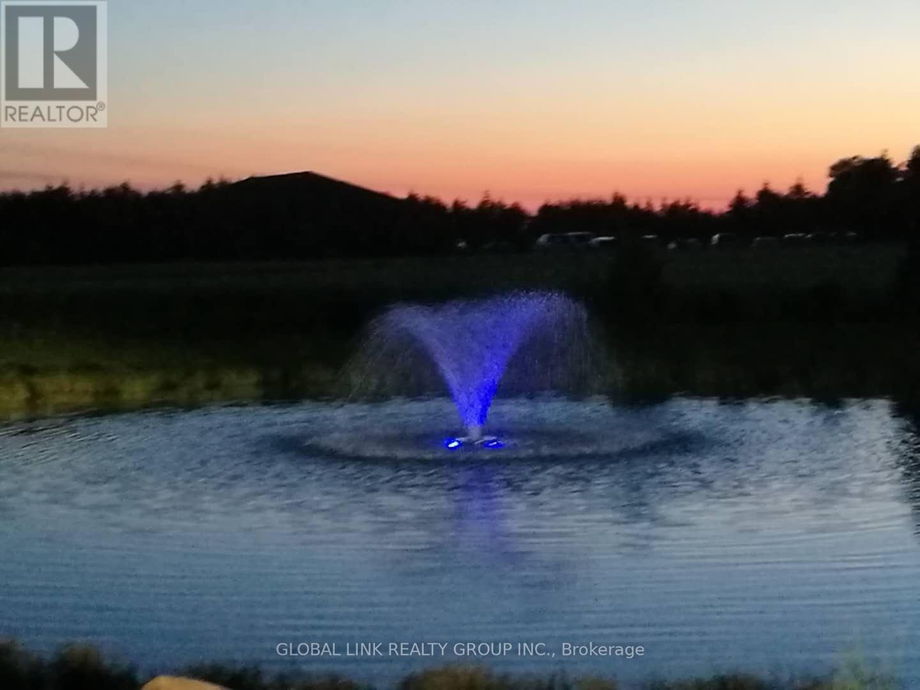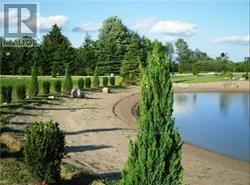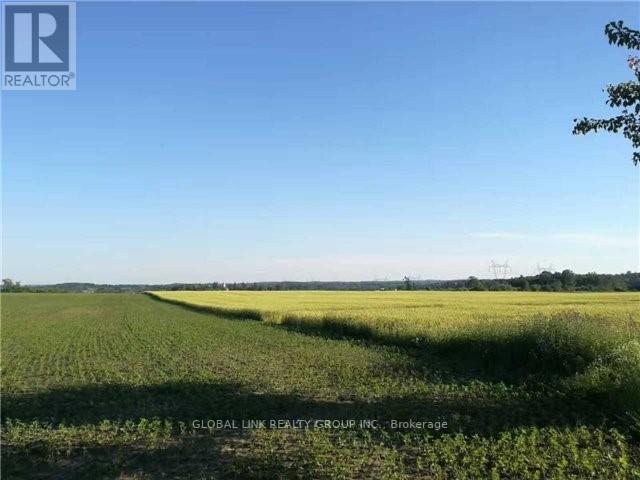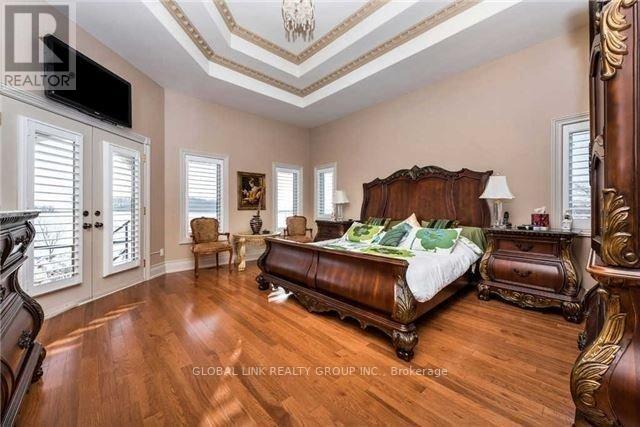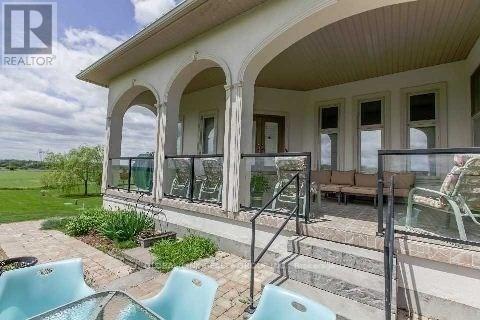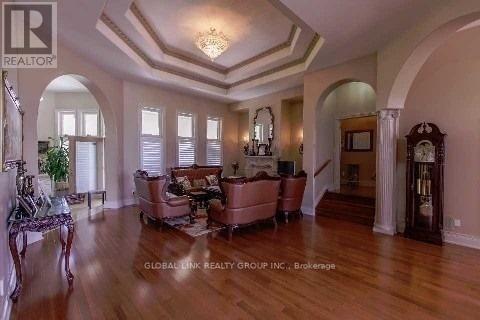5239 7th Line New Tecumseth, Ontario L0G 1A0
MLS# N6717552 - Buy this house, and I'll buy Yours*
$8,900 Monthly
Spectacular Estate, Gated Mediterranean Villa On A Nature Farm, Minutes To The Prestigious World Class Bond Head Golf Course, 27& 400 Hwy. Upgrades And Quality Everywhere. Secured And Landscaped. Lighted Driveway+Pond, Amazing Covered Veranda. over 7000 Sf .8 Bedrooms And 7 Bathrooms, 14' Ceilings Mouldings And Coffer-Ed,. Arches And Hidden Lights. Gorgeous Kitchen And Master En-Suite. Heated And Finished Triple Car Garage.Nature Pond **** EXTRAS **** :Full-Size W/I Freezer, All Electric Light Fixtures, California Shutters, 2 Fridges, 2 Stoves, B/I Dishwasher, Washer, Dryer, Alarm System And Cameras. Good For Wedding, Event, Meetings, Short Term Available.. Farmland Not Included In Lease (id:51158)
Property Details
| MLS® Number | N6717552 |
| Property Type | Single Family |
| Community Name | Beeton |
| Parking Space Total | 23 |
About 5239 7th Line, New Tecumseth, Ontario
This For rent Property is located at 5239 7th Line is a Detached Single Family House Raised bungalow set in the community of Beeton, in the City of New Tecumseth. This Detached Single Family has a total of 12 bedroom(s), and a total of 7 bath(s) . 5239 7th Line has Forced air heating and Central air conditioning. This house features a Fireplace.
The Lower level includes the Family Room, Kitchen, Bedroom, The Ground level includes the Dining Room, Kitchen, Eating Area, Primary Bedroom, Bedroom 2, Bedroom 3, Bedroom 4, Bedroom 5, The Basement is Finished and features a Apartment in basement, Walk out.
This New Tecumseth House's exterior is finished with Stucco. Also included on the property is a Detached Garage
The Current price for the property located at 5239 7th Line, New Tecumseth is $8,900 Monthly
and was listed on MLS on :2024-04-03 02:39:51
Building
| Bathroom Total | 7 |
| Bedrooms Above Ground | 8 |
| Bedrooms Below Ground | 4 |
| Bedrooms Total | 12 |
| Architectural Style | Raised Bungalow |
| Basement Development | Finished |
| Basement Features | Apartment In Basement, Walk Out |
| Basement Type | N/a (finished) |
| Construction Style Attachment | Detached |
| Cooling Type | Central Air Conditioning |
| Exterior Finish | Stucco |
| Fireplace Present | Yes |
| Heating Fuel | Natural Gas |
| Heating Type | Forced Air |
| Stories Total | 1 |
| Type | House |
Parking
| Detached Garage |
Land
| Acreage | Yes |
| Sewer | Septic System |
| Size Total Text | 25 - 50 Acres |
Rooms
| Level | Type | Length | Width | Dimensions |
|---|---|---|---|---|
| Lower Level | Family Room | 7.45 m | 5 m | 7.45 m x 5 m |
| Lower Level | Kitchen | 5 m | 6.21 m | 5 m x 6.21 m |
| Lower Level | Bedroom | 5 m | 4.43 m | 5 m x 4.43 m |
| Ground Level | Dining Room | 6.16 m | 4.01 m | 6.16 m x 4.01 m |
| Ground Level | Kitchen | 5.09 m | 4.31 m | 5.09 m x 4.31 m |
| Ground Level | Eating Area | 5.5 m | 4.53 m | 5.5 m x 4.53 m |
| Ground Level | Primary Bedroom | 5.55 m | 4.81 m | 5.55 m x 4.81 m |
| Ground Level | Bedroom 2 | 4.13 m | 3.77 m | 4.13 m x 3.77 m |
| Ground Level | Bedroom 3 | 4.26 m | 3.77 m | 4.26 m x 3.77 m |
| Ground Level | Bedroom 4 | 3.39 m | 3.25 m | 3.39 m x 3.25 m |
| Ground Level | Bedroom 5 | 4.35 m | 3.89 m | 4.35 m x 3.89 m |
Utilities
| Natural Gas | Installed |
| Electricity | Installed |
| Cable | Available |
https://www.realtor.ca/real-estate/25909817/5239-7th-line-new-tecumseth-beeton
Interested?
Get More info About:5239 7th Line New Tecumseth, Mls# N6717552
