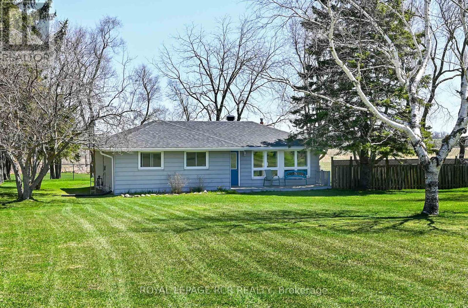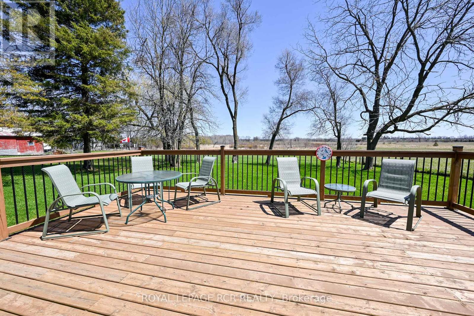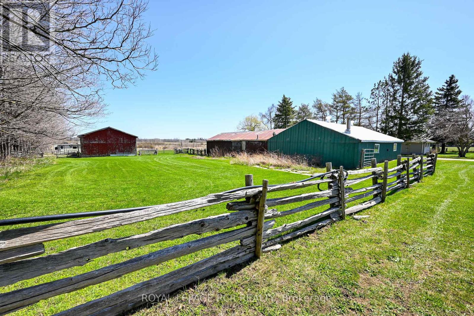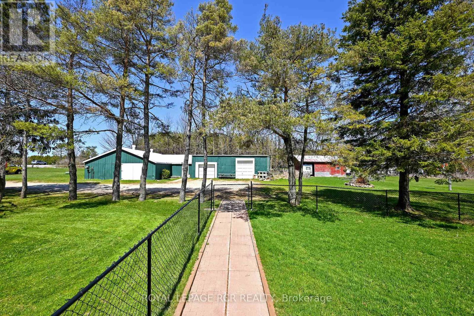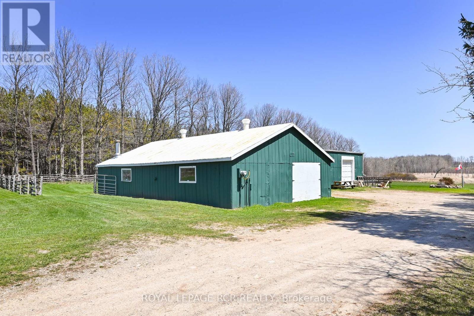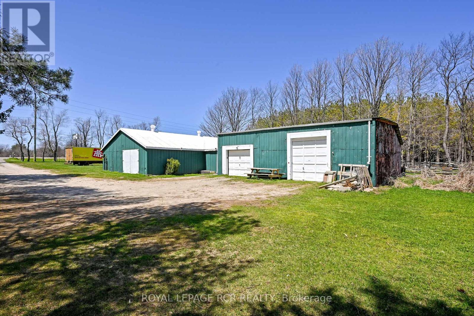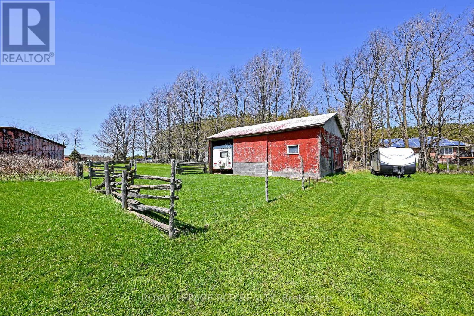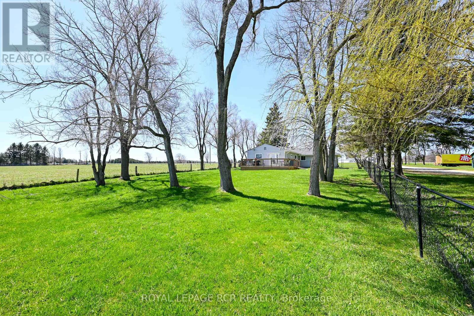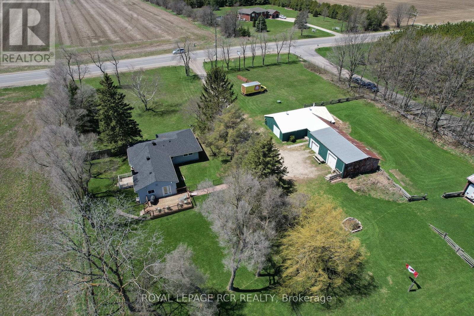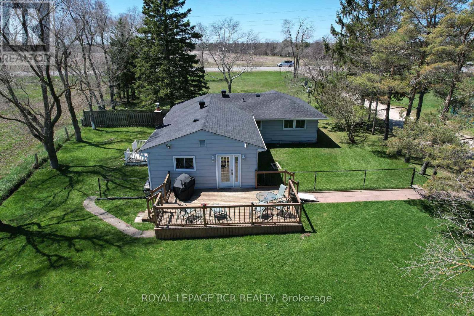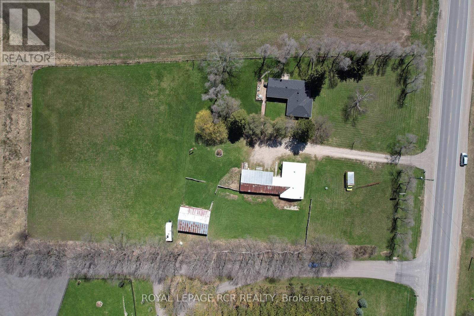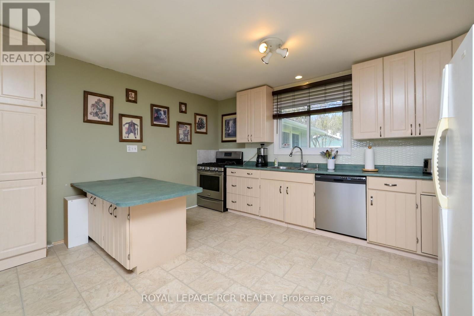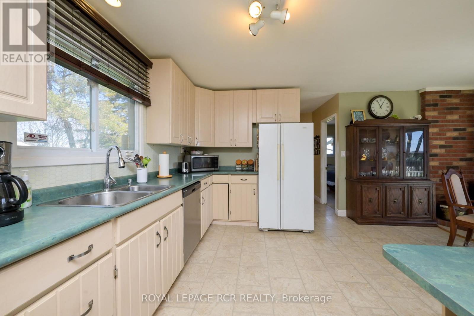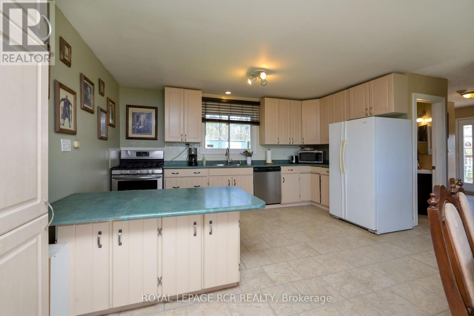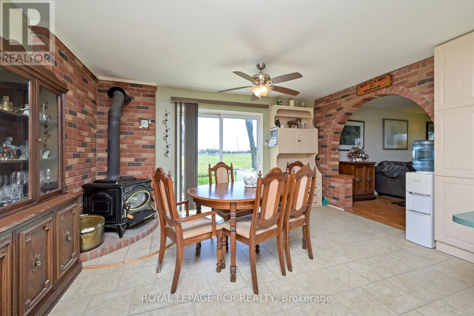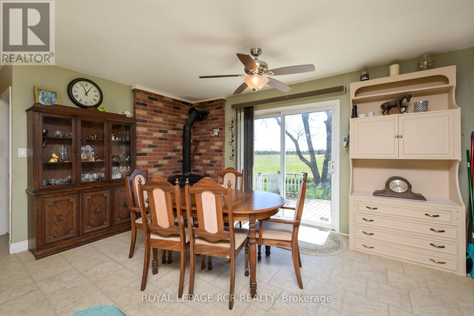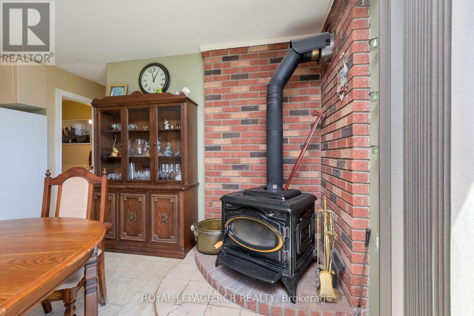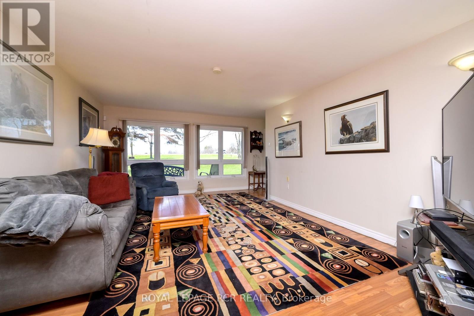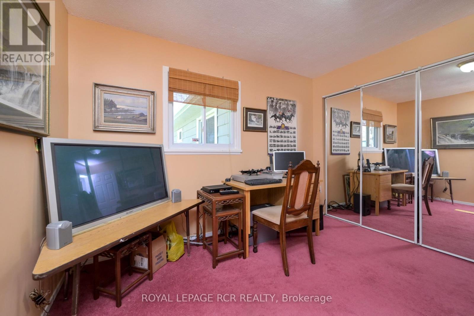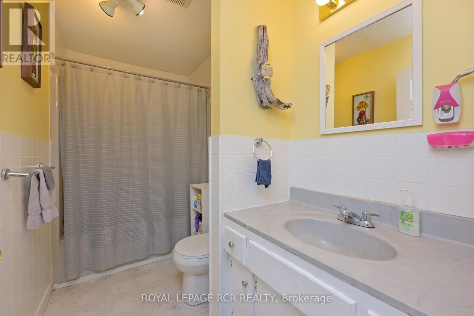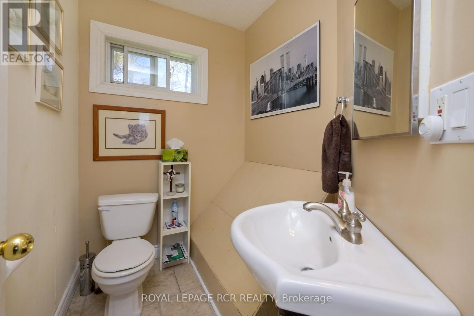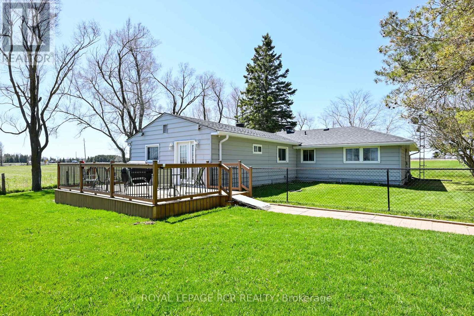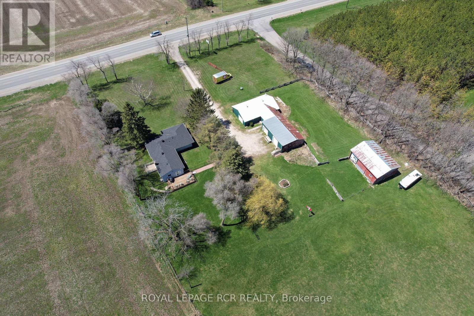516483 County Rd 124 Melancthon, Ontario L9V 1V2
MLS# X8161812 - Buy this house, and I'll buy Yours*
$1,849,000
Live here, work here while you plan future endeavours. Overlooking Shelburne Golf Course, this property offers a well maintained, comfortable bungalow on almost 3 acres, with a 45' x 30' garage for car parking, 40' x 12' 2nd garage, & barn. Present use is residential, but allows commercial uses. Home has 2 decks, natural gas heat, large living room & combo kitchen/dining rm. 4 good sized bedrooms. Bring your ideas to this pleasant country property. **** EXTRAS **** Please ask for zoning info. Updates: 2018-basement insulation/waterproofing, deck, gutters, soffits. 2019-electric panel, furnace heat exchanger (id:51158)
Property Details
| MLS® Number | X8161812 |
| Property Type | Single Family |
| Community Name | Rural Melancthon |
| Parking Space Total | 10 |
About 516483 County Rd 124, Melancthon, Ontario
This For sale Property is located at 516483 County Rd 124 is a Detached Single Family House Bungalow set in the community of Rural Melancthon, in the City of Melancthon. This Detached Single Family has a total of 4 bedroom(s), and a total of 2 bath(s) . 516483 County Rd 124 has Forced air heating and Central air conditioning. This house features a Fireplace.
The Main level includes the Living Room, Kitchen, Primary Bedroom, Office, Bedroom 2, Bedroom 3, Mud Room, .
This Melancthon House's exterior is finished with Aluminum siding. Also included on the property is a Detached Garage
The Current price for the property located at 516483 County Rd 124, Melancthon is $1,849,000 and was listed on MLS on :2024-04-03 05:47:10
Building
| Bathroom Total | 2 |
| Bedrooms Above Ground | 4 |
| Bedrooms Total | 4 |
| Architectural Style | Bungalow |
| Basement Type | Partial |
| Construction Style Attachment | Detached |
| Cooling Type | Central Air Conditioning |
| Exterior Finish | Aluminum Siding |
| Fireplace Present | Yes |
| Heating Fuel | Natural Gas |
| Heating Type | Forced Air |
| Stories Total | 1 |
| Type | House |
Parking
| Detached Garage |
Land
| Acreage | Yes |
| Sewer | Septic System |
| Size Irregular | 2.91 Acre ; 248' X 500' |
| Size Total Text | 2.91 Acre ; 248' X 500'|2 - 4.99 Acres |
Rooms
| Level | Type | Length | Width | Dimensions |
|---|---|---|---|---|
| Main Level | Living Room | 6.1 m | 4.02 m | 6.1 m x 4.02 m |
| Main Level | Kitchen | 5.81 m | 4.57 m | 5.81 m x 4.57 m |
| Main Level | Primary Bedroom | 3.96 m | 3.96 m | 3.96 m x 3.96 m |
| Main Level | Office | 5.1 m | 3.53 m | 5.1 m x 3.53 m |
| Main Level | Bedroom 2 | 3.67 m | 3.52 m | 3.67 m x 3.52 m |
| Main Level | Bedroom 3 | 3.42 m | 2.83 m | 3.42 m x 2.83 m |
| Main Level | Mud Room | 2.43 m | 2.38 m | 2.43 m x 2.38 m |
Utilities
| Natural Gas | Installed |
| Electricity | Installed |
https://www.realtor.ca/real-estate/26651730/516483-county-rd-124-melancthon-rural-melancthon
Interested?
Get More info About:516483 County Rd 124 Melancthon, Mls# X8161812
