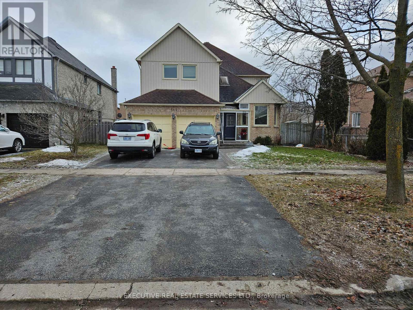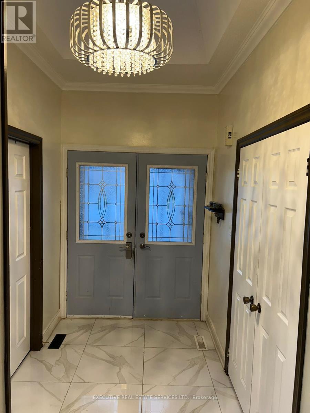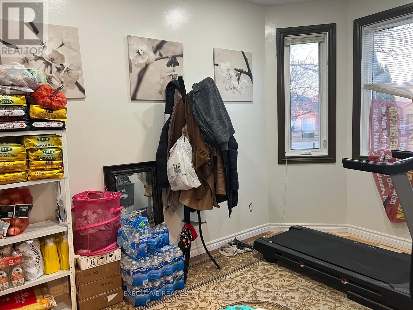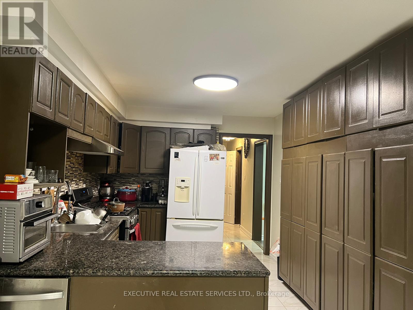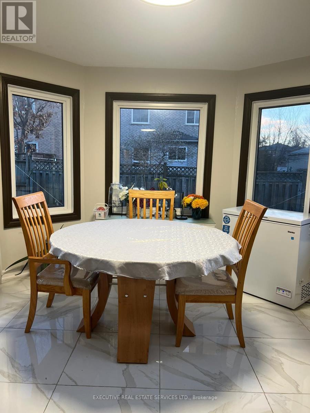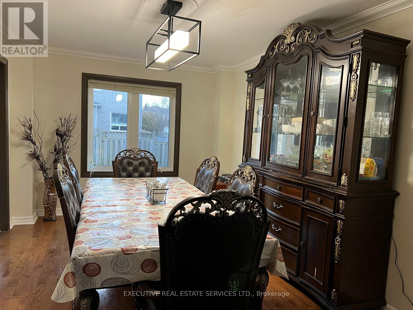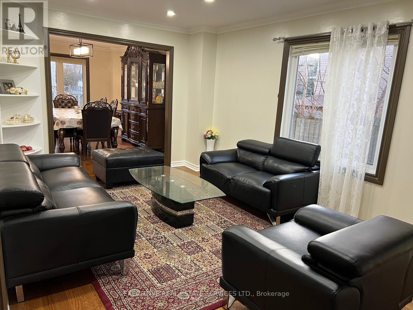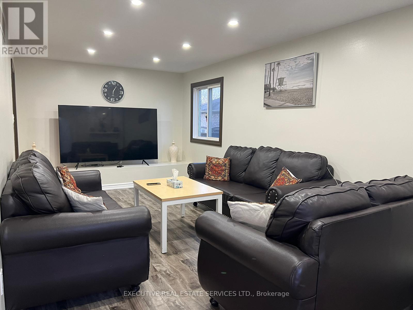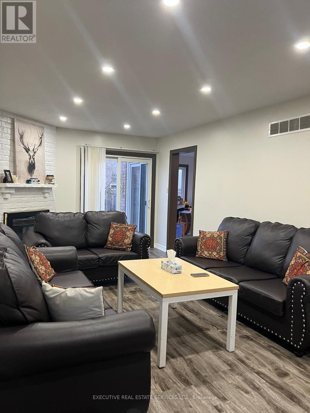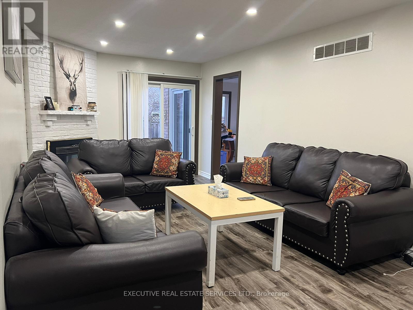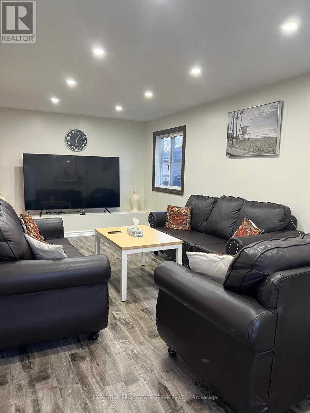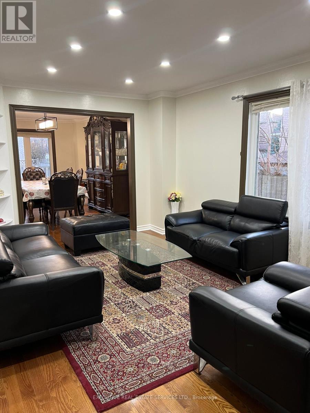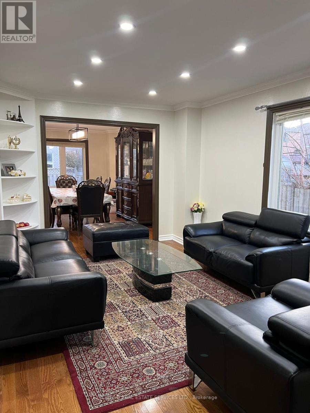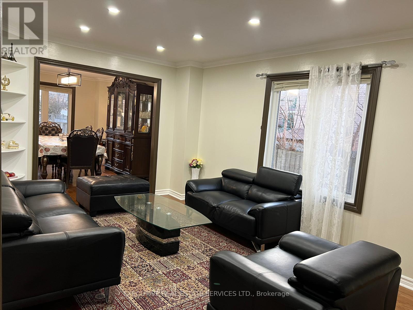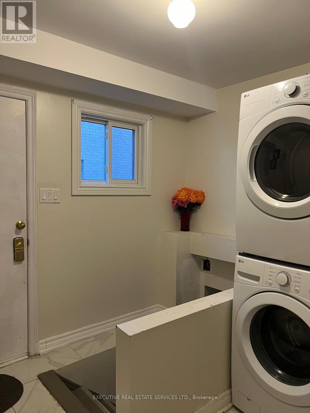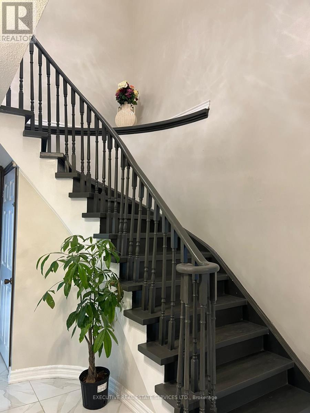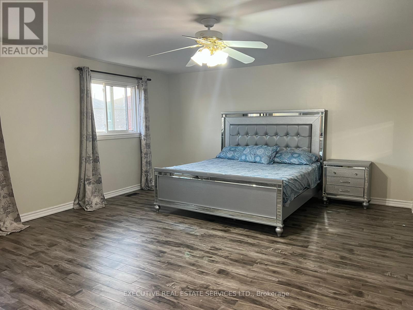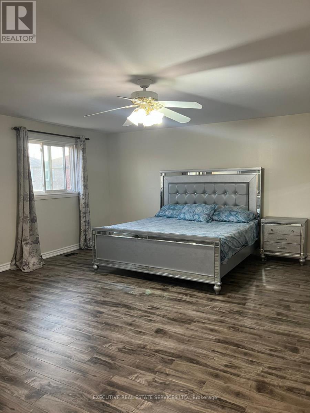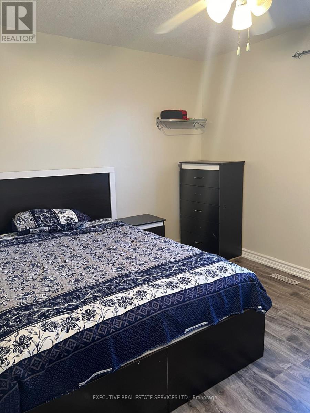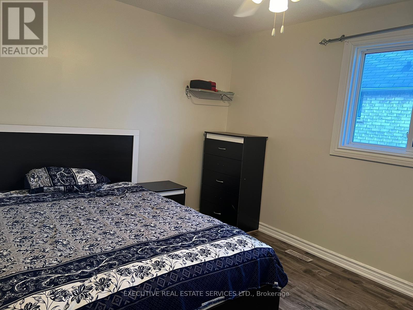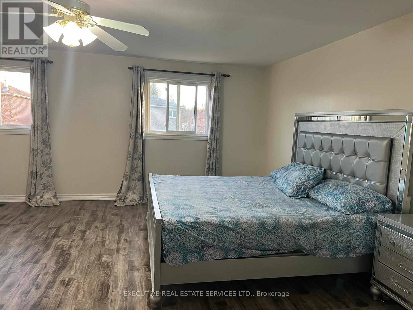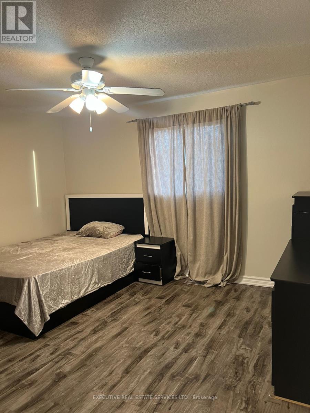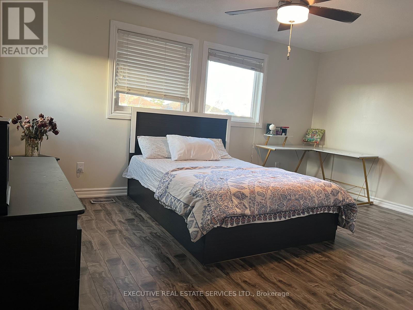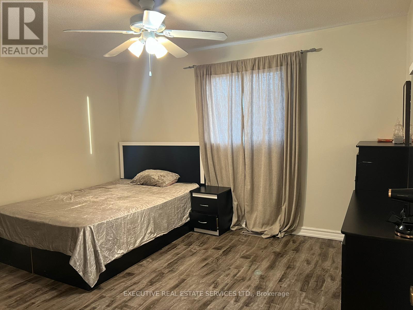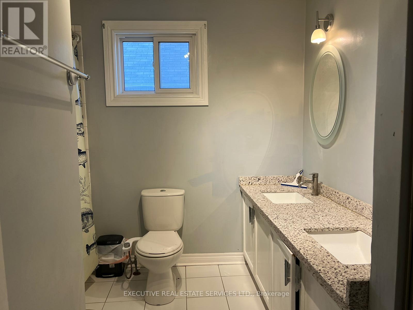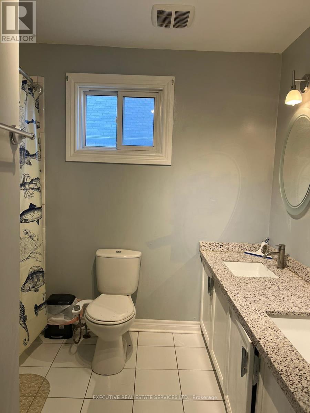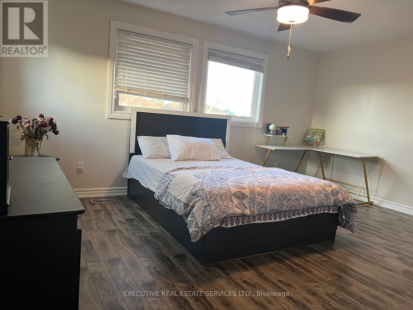515 Grove St E Barrie, Ontario L4M 5Z4
MLS# S8128714 - Buy this house, and I'll buy Yours*
$1,099,000
Stunning 4+3 Br, 5 Bath Detached Home with beautiful layout / Features! This Luxurious home is more then 4000 Sqft of total living . From the moment you step inside, you'll be captivated by the exquisite hardwood flooring that flows throughout. With 9-ft ceilings on the main level, this home exceeds spaciousness and elegance. The large kitchen is beautifully renovated with a quartz countertop, newer appliances, backsplash, perfect for gourmet cooking and entertaining. The main floor boasts separate living/ dining and den / office and crown moulding . Master Bedroom has separate His & Her walk-in closets. This property also has three bedrooms finished basement with separate entrance. But that's not all! Basement is ideal for additional income or extended family living & list goes On!! (id:51158)
Property Details
| MLS® Number | S8128714 |
| Property Type | Single Family |
| Community Name | Grove East |
| Amenities Near By | Hospital, Park, Schools |
| Parking Space Total | 6 |
About 515 Grove St E, Barrie, Ontario
This For sale Property is located at 515 Grove St E is a Detached Single Family House set in the community of Grove East, in the City of Barrie. Nearby amenities include - Hospital, Park, Schools. This Detached Single Family has a total of 7 bedroom(s), and a total of 5 bath(s) . 515 Grove St E has Forced air heating and Central air conditioning. This house features a Fireplace.
The Second level includes the Primary Bedroom, Bedroom 2, Bedroom 3, Bedroom 4, The Basement includes the Bedroom 5, Bedroom, Bedroom, The Main level includes the Kitchen, Family Room, Living Room, Dining Room, Office, The Basement is Finished and features a Separate entrance.
This Barrie House's exterior is finished with Brick. Also included on the property is a Attached Garage
The Current price for the property located at 515 Grove St E, Barrie is $1,099,000 and was listed on MLS on :2024-04-03 04:33:21
Building
| Bathroom Total | 5 |
| Bedrooms Above Ground | 4 |
| Bedrooms Below Ground | 3 |
| Bedrooms Total | 7 |
| Basement Development | Finished |
| Basement Features | Separate Entrance |
| Basement Type | N/a (finished) |
| Construction Style Attachment | Detached |
| Cooling Type | Central Air Conditioning |
| Exterior Finish | Brick |
| Heating Fuel | Natural Gas |
| Heating Type | Forced Air |
| Stories Total | 2 |
| Type | House |
Parking
| Attached Garage |
Land
| Acreage | No |
| Land Amenities | Hospital, Park, Schools |
| Size Irregular | 50.62 X 109.92 Ft |
| Size Total Text | 50.62 X 109.92 Ft |
Rooms
| Level | Type | Length | Width | Dimensions |
|---|---|---|---|---|
| Second Level | Primary Bedroom | Measurements not available | ||
| Second Level | Bedroom 2 | Measurements not available | ||
| Second Level | Bedroom 3 | Measurements not available | ||
| Second Level | Bedroom 4 | Measurements not available | ||
| Basement | Bedroom 5 | Measurements not available | ||
| Basement | Bedroom | Measurements not available | ||
| Basement | Bedroom | Measurements not available | ||
| Main Level | Kitchen | Measurements not available | ||
| Main Level | Family Room | Measurements not available | ||
| Main Level | Living Room | Measurements not available | ||
| Main Level | Dining Room | 4.52 m | 3.12 m | 4.52 m x 3.12 m |
| Main Level | Office | Measurements not available |
Utilities
| Sewer | Installed |
| Natural Gas | Installed |
| Electricity | Installed |
| Cable | Available |
https://www.realtor.ca/real-estate/26602857/515-grove-st-e-barrie-grove-east
Interested?
Get More info About:515 Grove St E Barrie, Mls# S8128714
