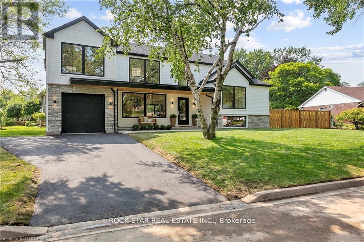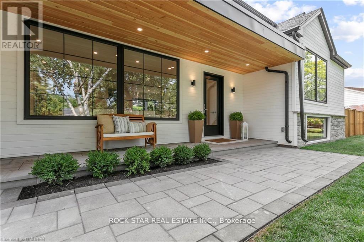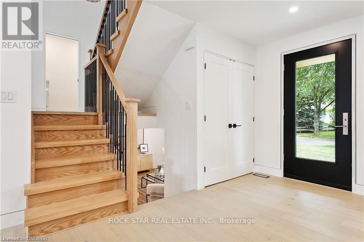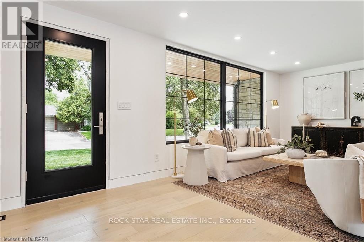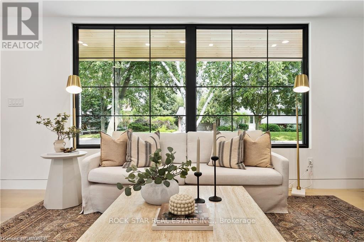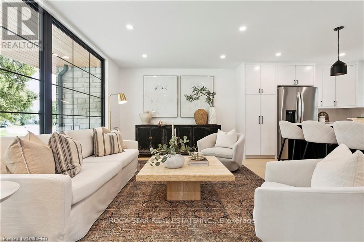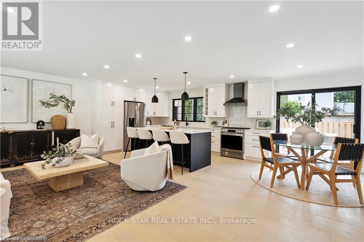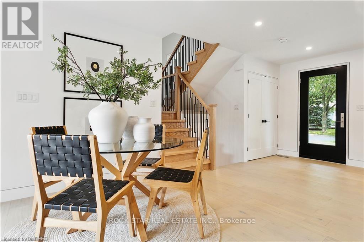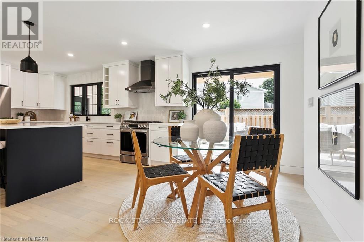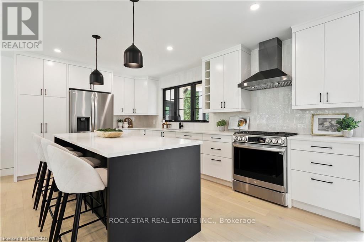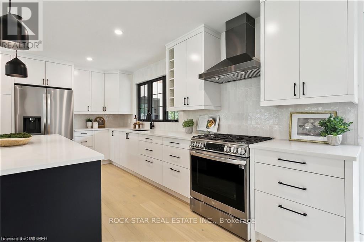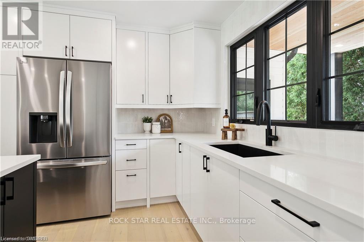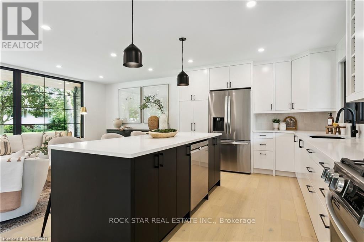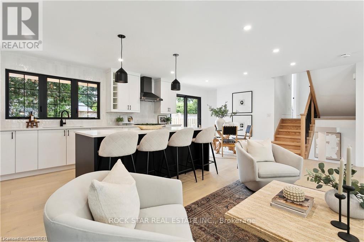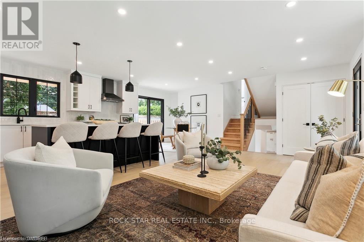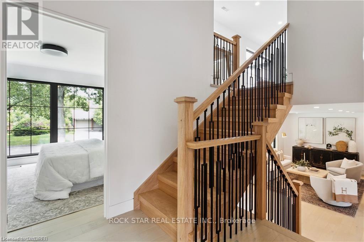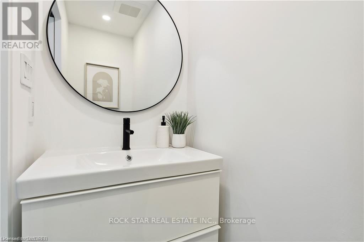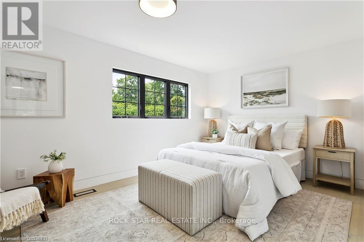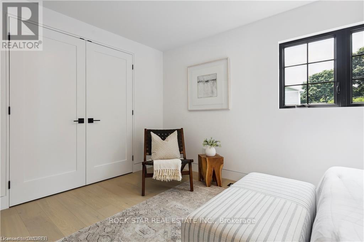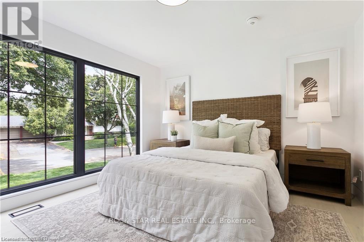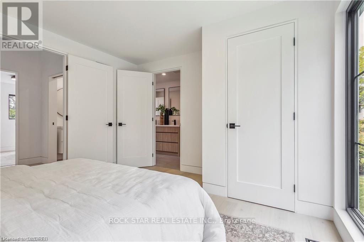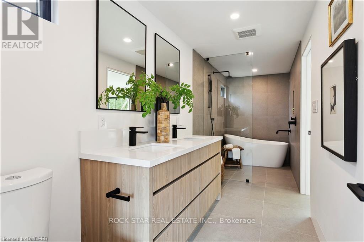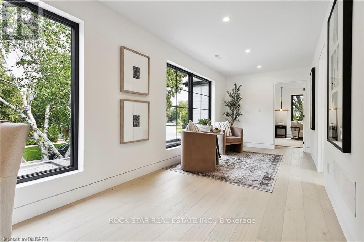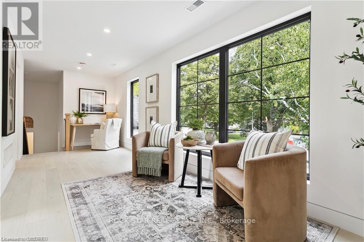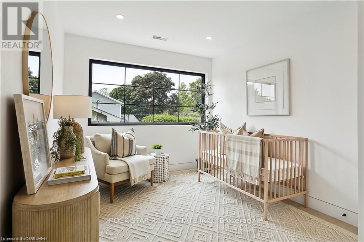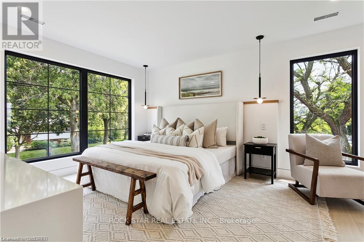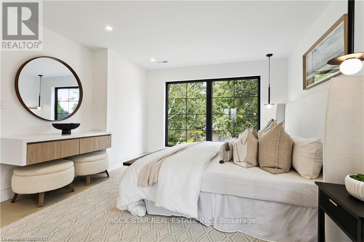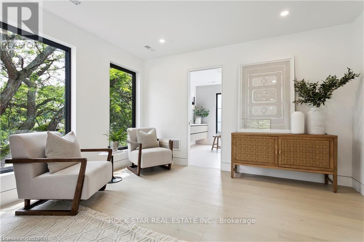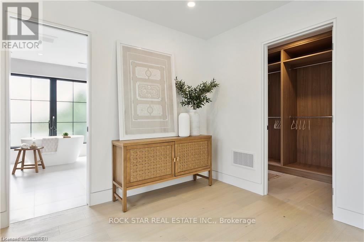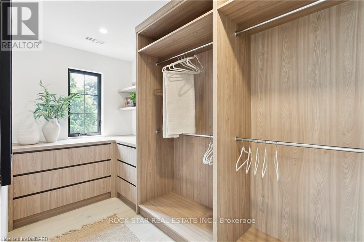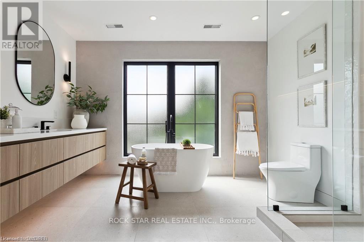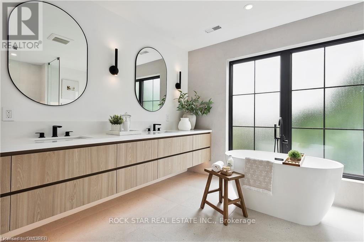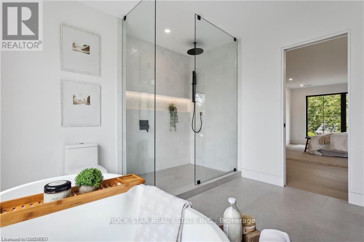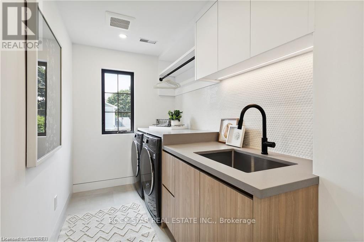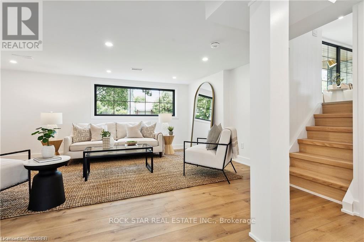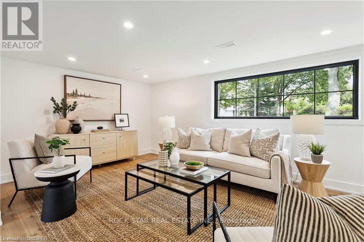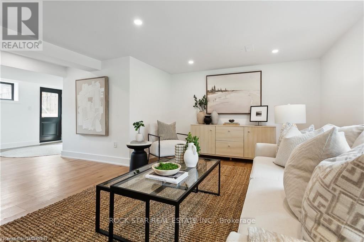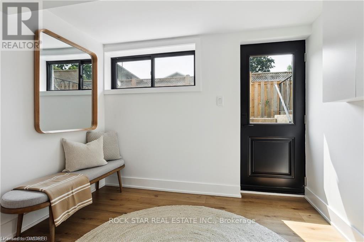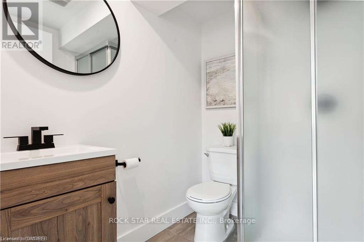5135 Mulberry Dr Burlington, Ontario L7L 3P5
MLS# W8100174 - Buy this house, and I'll buy Yours*
$2,138,800
Exceptional Custom-Built Home, Completed In 2023. Designed With A Modern Aesthetic & An Emphasis On Both Entertaining & Family Life. This Residence Boasts Over 2,200 Sq/ft Of Luxurious Living Space. Perfect Balance Between Sophistication & Functionality, Thoughtfully Designed Open Concept Layout. This Home Is Stunning, With A Bright Kitchen & Oversized Island That Opens Seamlessly Into The Family Room. Custom Millwork, Recessed Trim, Elegant Baseboards, And Quartz Countertops Enhance The Beauty Throughout. Upstairs, The Primary Suite Offers A Spacious Walk-in Closet & A Spa-Like Ensuite Bathroom With Heated Floors For An Added Touch Of Luxury. Convenient Second-floor Laundry. Three Additional Bedrooms Are Spacious, With Two Offering Ensuite Privileges, Accommodating Family & Guests. Lower Level Is Fully Finished With Walk-up To The Backyard. Two Private Patios, At The Front And Back, Two-car Tandem Garage Equipped With An Electric Vehicle Charger, & Ample Driveway Parking. **** EXTRAS **** Nestled In A Prime Location Of South Burlington. Quick Access To Hwy 403, 407 & Qew Schools, Grocery Stores, Restaurants, Walking Trails, The Lake, & More, Placing Convenience And Leisure At Your Doorstep. (id:51158)
Property Details
| MLS® Number | W8100174 |
| Property Type | Single Family |
| Community Name | Appleby |
| Parking Space Total | 5 |
About 5135 Mulberry Dr, Burlington, Ontario
This For sale Property is located at 5135 Mulberry Dr is a Detached Single Family House set in the community of Appleby, in the City of Burlington. This Detached Single Family has a total of 4 bedroom(s), and a total of 4 bath(s) . 5135 Mulberry Dr has Forced air heating and Central air conditioning. This house features a Fireplace.
The Second level includes the Primary Bedroom, Bedroom 4, Bathroom, Laundry Room, Sitting Room, The Main level includes the Kitchen, Living Room, Dining Room, Bedroom 2, Bedroom 3, Bathroom, Bathroom, The Basement is Finished and features a Separate entrance.
This Burlington House's exterior is finished with Stone, Wood. Also included on the property is a Attached Garage
The Current price for the property located at 5135 Mulberry Dr, Burlington is $2,138,800 and was listed on MLS on :2024-04-03 04:47:30
Building
| Bathroom Total | 4 |
| Bedrooms Above Ground | 4 |
| Bedrooms Total | 4 |
| Basement Development | Finished |
| Basement Features | Separate Entrance |
| Basement Type | N/a (finished) |
| Construction Style Attachment | Detached |
| Construction Style Split Level | Sidesplit |
| Cooling Type | Central Air Conditioning |
| Exterior Finish | Stone, Wood |
| Heating Fuel | Natural Gas |
| Heating Type | Forced Air |
| Type | House |
Parking
| Attached Garage |
Land
| Acreage | No |
| Size Irregular | 122 X 78 Ft |
| Size Total Text | 122 X 78 Ft |
Rooms
| Level | Type | Length | Width | Dimensions |
|---|---|---|---|---|
| Second Level | Primary Bedroom | 5.99 m | 3.81 m | 5.99 m x 3.81 m |
| Second Level | Bedroom 4 | 3.78 m | 3.2 m | 3.78 m x 3.2 m |
| Second Level | Bathroom | Measurements not available | ||
| Second Level | Laundry Room | 3.78 m | 1.83 m | 3.78 m x 1.83 m |
| Second Level | Sitting Room | 2.62 m | 4.29 m | 2.62 m x 4.29 m |
| Main Level | Kitchen | 7.01 m | 7.01 m | 7.01 m x 7.01 m |
| Main Level | Living Room | 7.01 m | 7.01 m | 7.01 m x 7.01 m |
| Main Level | Dining Room | 7.01 m | 7.01 m | 7.01 m x 7.01 m |
| Main Level | Bedroom 2 | 2.95 m | 4.78 m | 2.95 m x 4.78 m |
| Main Level | Bedroom 3 | 3.51 m | 2.77 m | 3.51 m x 2.77 m |
| Main Level | Bathroom | Measurements not available | ||
| Main Level | Bathroom | Measurements not available |
https://www.realtor.ca/real-estate/26561938/5135-mulberry-dr-burlington-appleby
Interested?
Get More info About:5135 Mulberry Dr Burlington, Mls# W8100174
