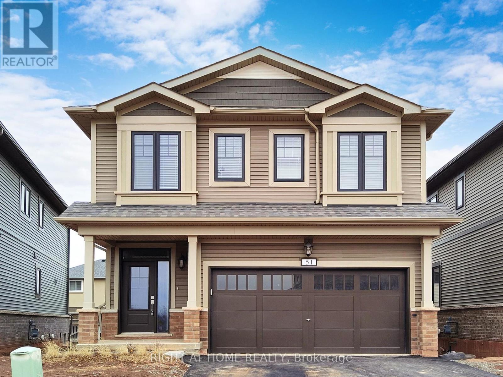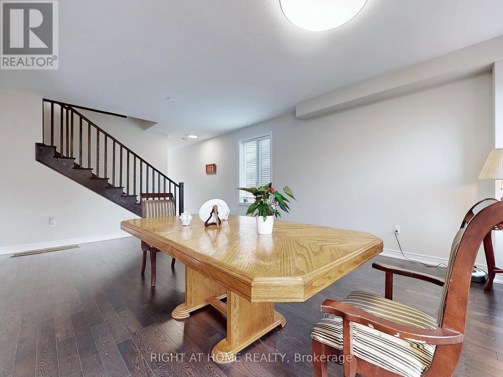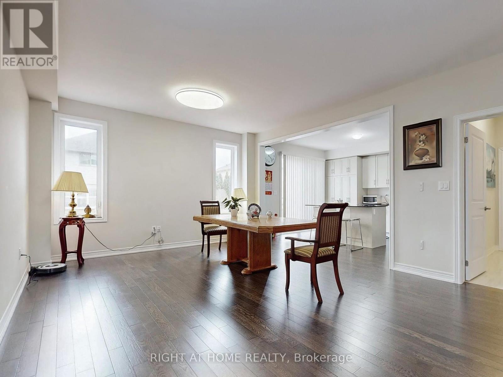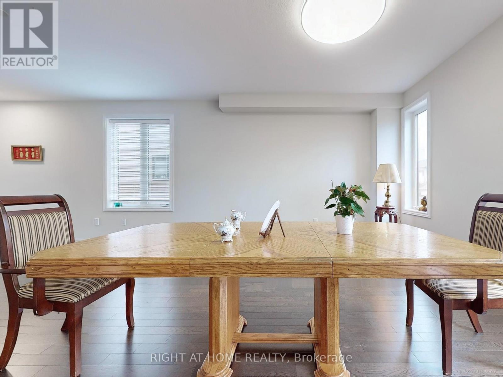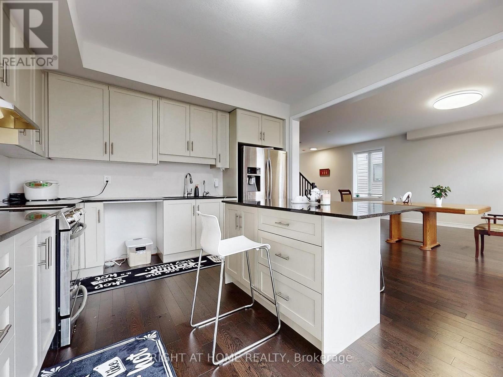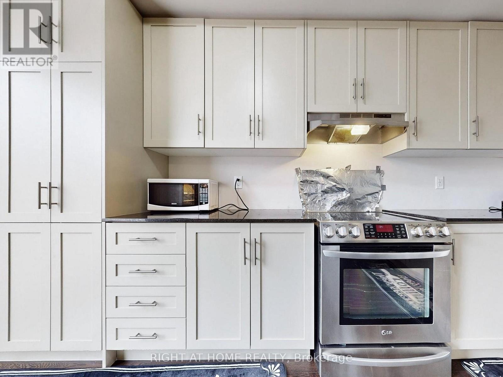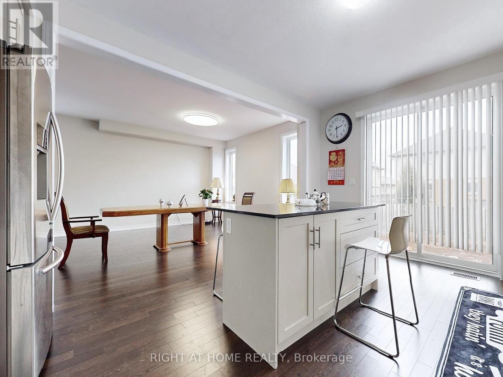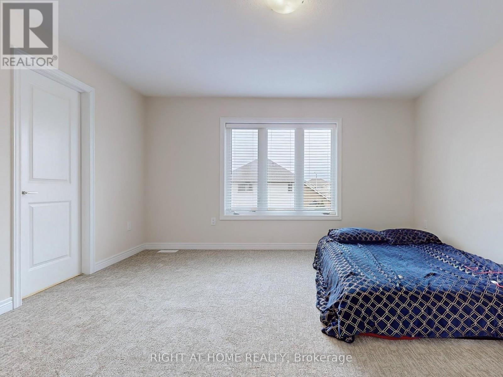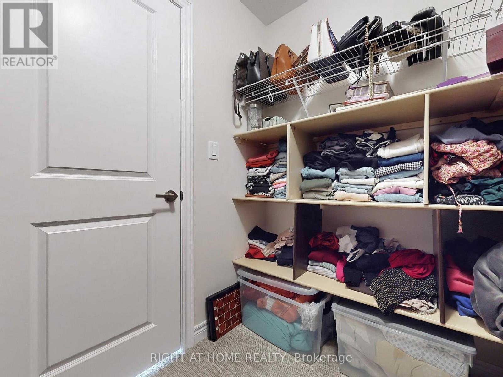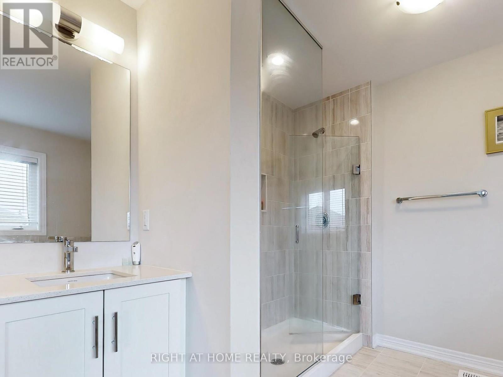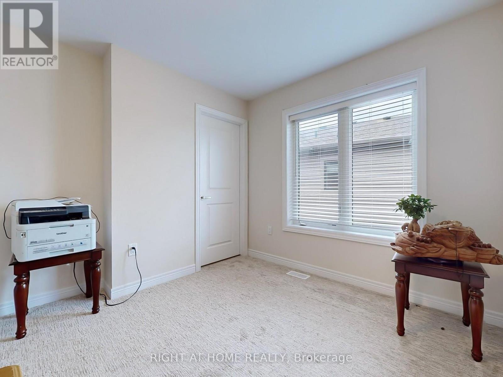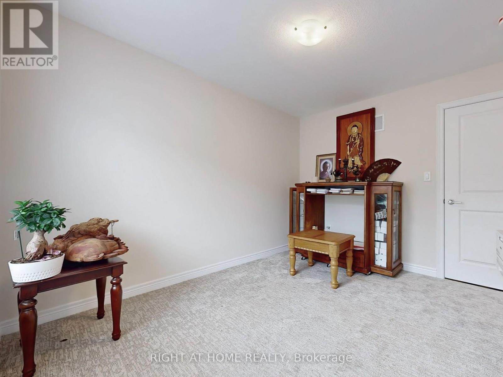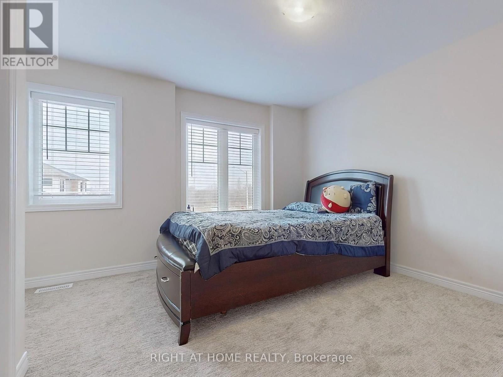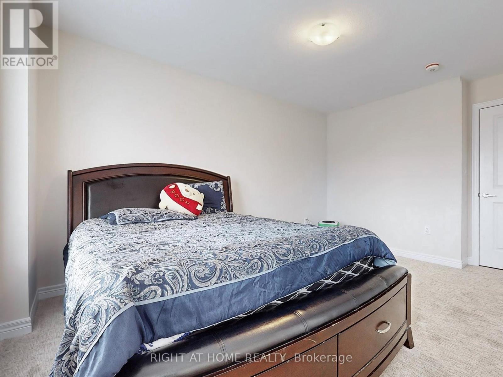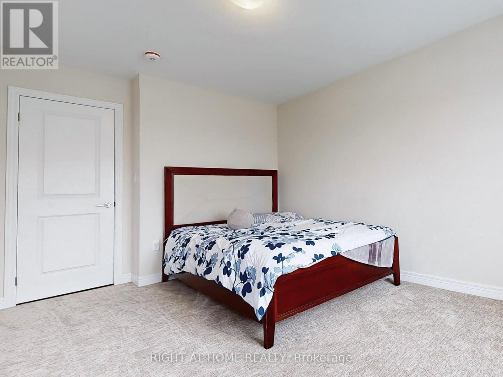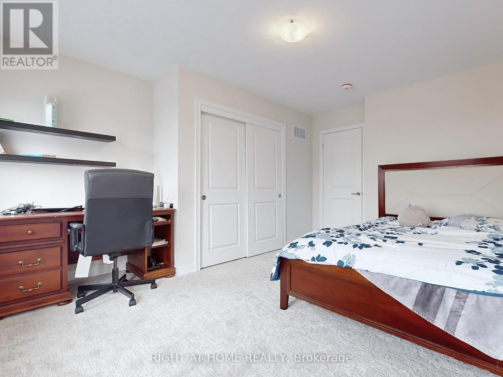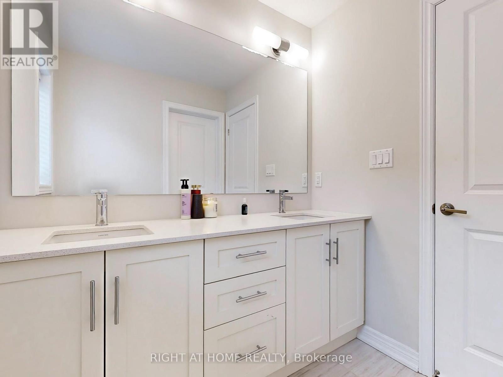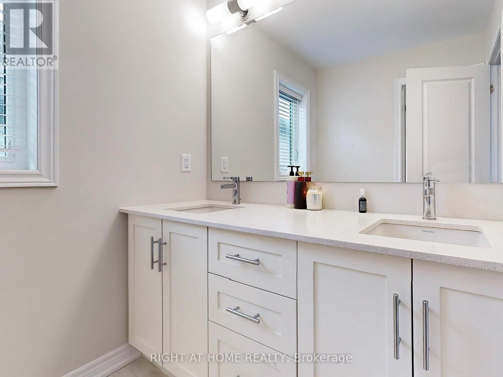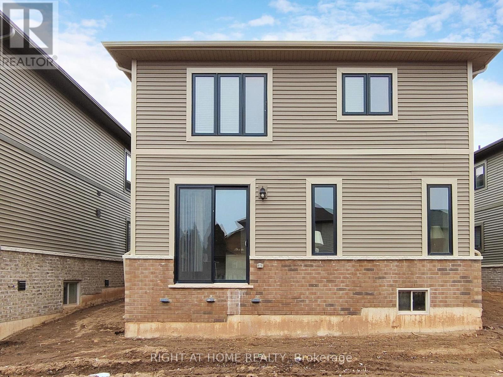51 Starfire Cres Hamilton, Ontario L8E 0K8
MLS# X8094416 - Buy this house, and I'll buy Yours*
$1,315,000
Refined living @ ""The Fifty"" by Branthaven Homes4-bed, 2.5-bath property w/ over $75,000 in upgrades. Located just minutes from QEW & major retailers, this home offers a perfect blend of tranquility & convenience. Close to parks (Winona Park: home to Peach Festival), schools & bus stops adds practicality.A bright foyer w/ upgraded porcelain floors & large closet welcomes you. Living/dining room w/ upgraded hardwood floors create a warm atmosphere. Kitchen boasts floor-to-ceiling cabinets & kitchen island. Spacious mudroom, providing easy access to garage & basement, adds essential convenience; also serves as an independent & private entry point to basement: untouched area w/ upgraded large windows, ready for customization.Upstairs, upgraded wood railings lead to 4 bedrooms, laundry room & two baths. The master features a 5-piece upgraded bath. Property also features tankless hot water system, upgraded furnace + HRV ventilation system for healthy indoor air & central vacuum. **** EXTRAS **** Premuin Lot (Builder premium of 30k paid at time of purchase) Over 75k of builder upgrades: master ensuite, wood railing, H/W floors, foyer tiles, furnace+HRV system, C-VAC, larger bsmt windows. 200 amp breaker. (id:51158)
Property Details
| MLS® Number | X8094416 |
| Property Type | Single Family |
| Community Name | Fruitland |
| Parking Space Total | 4 |
About 51 Starfire Cres, Hamilton, Ontario
This For sale Property is located at 51 Starfire Cres is a Detached Single Family House set in the community of Fruitland, in the City of Hamilton. This Detached Single Family has a total of 4 bedroom(s), and a total of 3 bath(s) . 51 Starfire Cres has Forced air heating and Central air conditioning. This house features a Fireplace.
The Second level includes the Primary Bedroom, Bedroom 2, Bedroom 3, Bedroom 4, Bathroom, The Main level includes the Living Room, Dining Room, Kitchen, Bathroom, The Basement is Unfinished.
This Hamilton House's exterior is finished with Brick, Vinyl siding. Also included on the property is a Attached Garage
The Current price for the property located at 51 Starfire Cres, Hamilton is $1,315,000 and was listed on MLS on :2024-04-03 05:33:30
Building
| Bathroom Total | 3 |
| Bedrooms Above Ground | 4 |
| Bedrooms Total | 4 |
| Basement Development | Unfinished |
| Basement Type | N/a (unfinished) |
| Construction Style Attachment | Detached |
| Cooling Type | Central Air Conditioning |
| Exterior Finish | Brick, Vinyl Siding |
| Heating Fuel | Natural Gas |
| Heating Type | Forced Air |
| Stories Total | 2 |
| Type | House |
Parking
| Attached Garage |
Land
| Acreage | No |
| Size Irregular | 32.61 X 108.25 Ft ; Back Is Wider/sides Different Length |
| Size Total Text | 32.61 X 108.25 Ft ; Back Is Wider/sides Different Length |
Rooms
| Level | Type | Length | Width | Dimensions |
|---|---|---|---|---|
| Second Level | Primary Bedroom | 4.36 m | 4.75 m | 4.36 m x 4.75 m |
| Second Level | Bedroom 2 | 3.18 m | 3.94 m | 3.18 m x 3.94 m |
| Second Level | Bedroom 3 | 3.2 m | 3.94 m | 3.2 m x 3.94 m |
| Second Level | Bedroom 4 | 3.45 m | 4.37 m | 3.45 m x 4.37 m |
| Second Level | Bathroom | Measurements not available | ||
| Main Level | Living Room | 6.46 m | 4.15 m | 6.46 m x 4.15 m |
| Main Level | Dining Room | 6.46 m | 4.15 m | 6.46 m x 4.15 m |
| Main Level | Kitchen | 3.6 m | 4.5 m | 3.6 m x 4.5 m |
| Main Level | Bathroom | Measurements not available |
https://www.realtor.ca/real-estate/26553232/51-starfire-cres-hamilton-fruitland
Interested?
Get More info About:51 Starfire Cres Hamilton, Mls# X8094416
