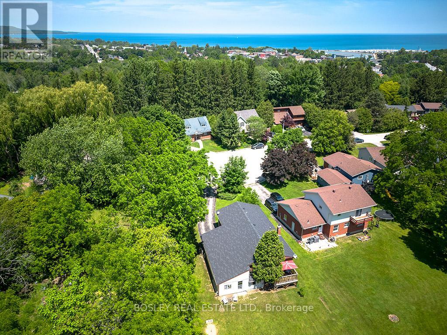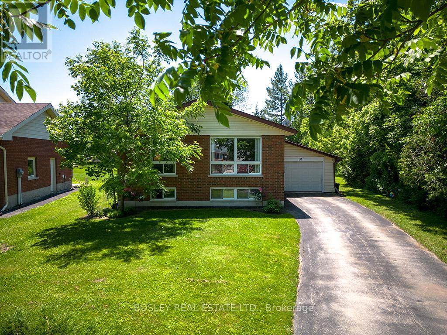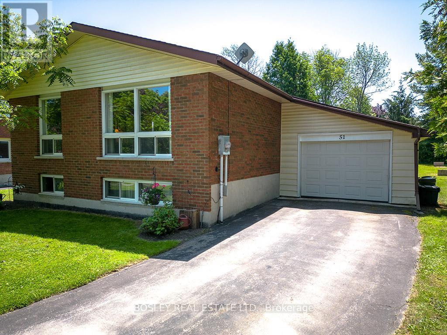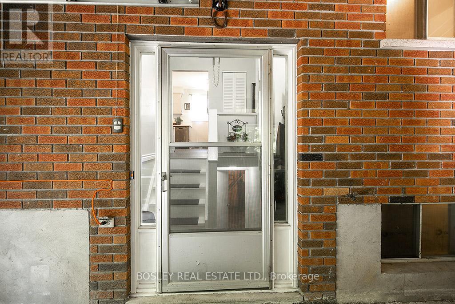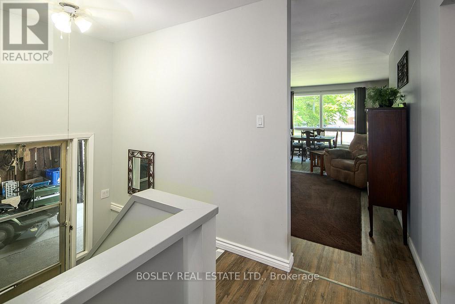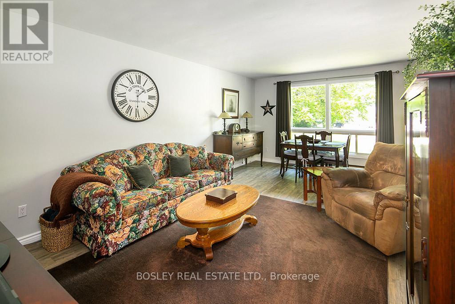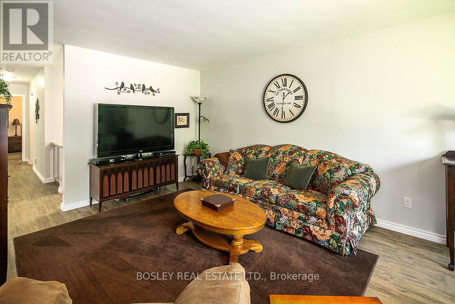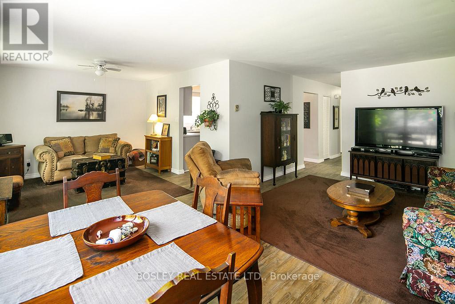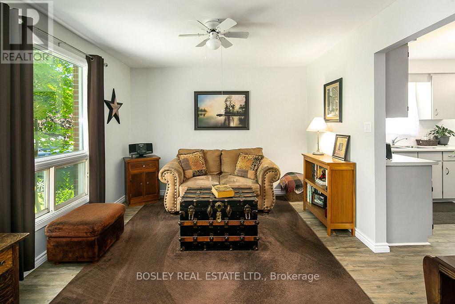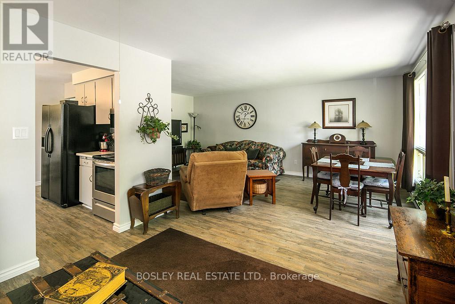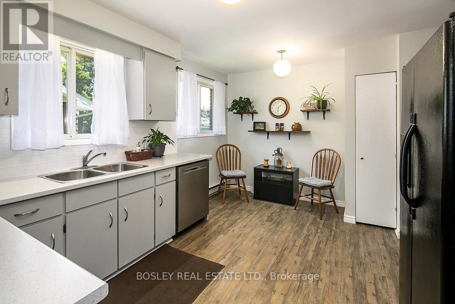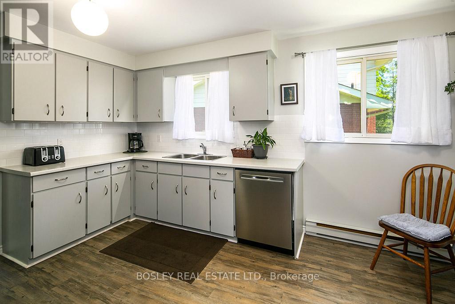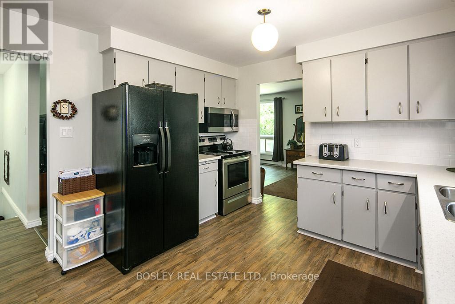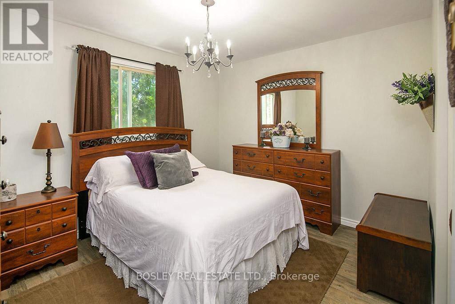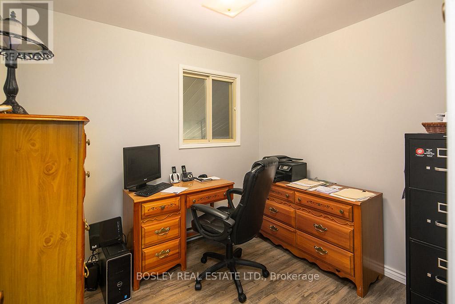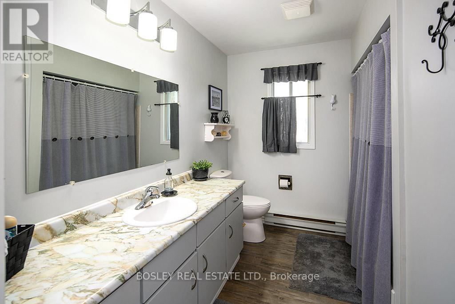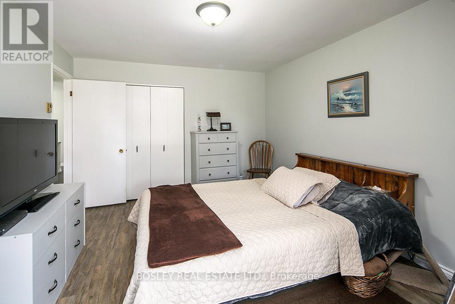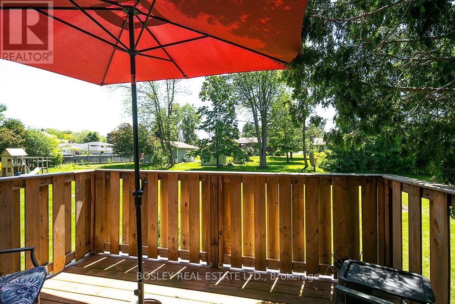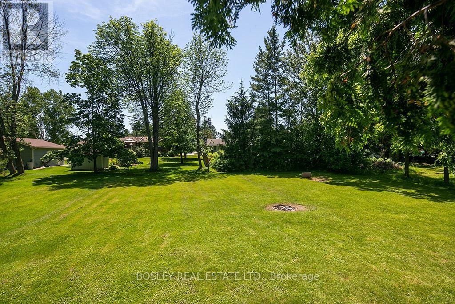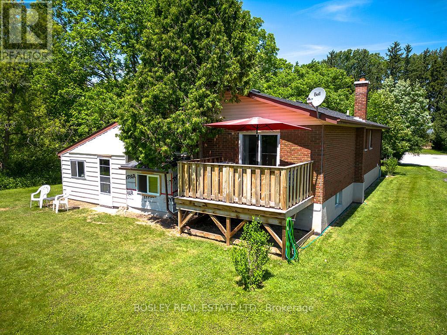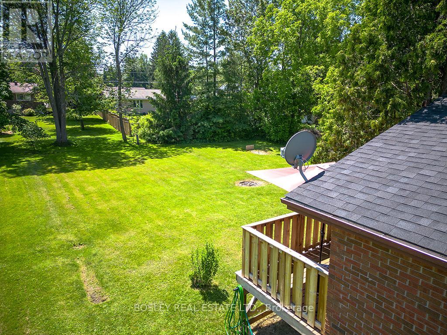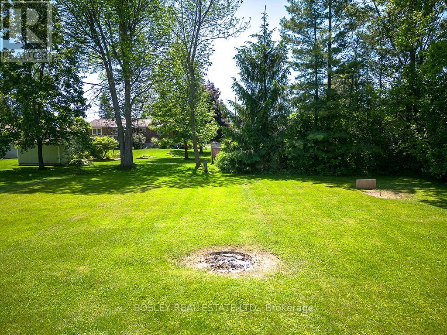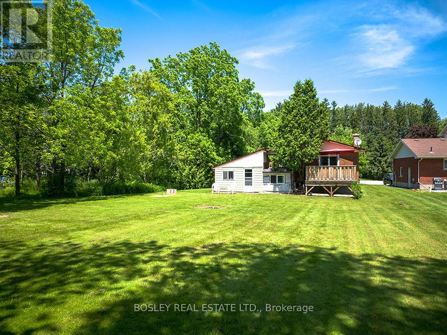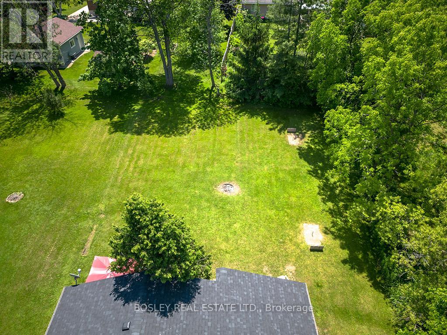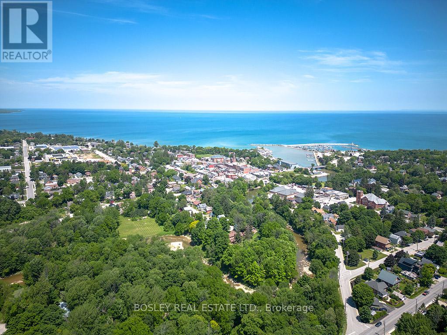51 Parkview Ave Meaford, Ontario N4L 1E5
MLS# X8095394 - Buy this house, and I'll buy Yours*
$640,000
Set on an expansive lawn on a quiet cul-de-sac, this charming raised bungalow is deceivingly large and boasts a separate basement entrance for a potential in-law or income suite. Beautifully maintained the open concept living/dining area & eat-in kitchen with stove, microwave, dishwasher, countertop & backsplash, all new in 2020. 3 bedrooms; primary has a private balcony overlooking the backyard for a private spot to enjoy your morning coffee. **** EXTRAS **** 4-pc bathroom upstairs updated with new sink & toilet. Luxury vinyl upstairs, new roof 2021. Basement roughed in for kitchen & wood stove, new insulation & framing. Separate entrance =tons of potential for an in-law or income suite! (id:51158)
Property Details
| MLS® Number | X8095394 |
| Property Type | Single Family |
| Community Name | Meaford |
| Amenities Near By | Beach, Marina |
| Features | Cul-de-sac |
| Parking Space Total | 5 |
About 51 Parkview Ave, Meaford, Ontario
This For sale Property is located at 51 Parkview Ave is a Detached Single Family House Raised bungalow set in the community of Meaford, in the City of Meaford. Nearby amenities include - Beach, Marina. This Detached Single Family has a total of 3 bedroom(s), and a total of 2 bath(s) . 51 Parkview Ave has Baseboard heaters heating . This house features a Fireplace.
The Basement includes the Bathroom, Laundry Room, Other, Other, Other, The Main level includes the Bathroom, Bedroom 2, Bedroom 3, Primary Bedroom, Dining Room, Kitchen, Living Room, The Basement is Unfinished and features a Separate entrance.
This Meaford House's exterior is finished with Brick. Also included on the property is a Attached Garage
The Current price for the property located at 51 Parkview Ave, Meaford is $640,000 and was listed on MLS on :2024-04-03 05:33:37
Building
| Bathroom Total | 2 |
| Bedrooms Above Ground | 3 |
| Bedrooms Total | 3 |
| Architectural Style | Raised Bungalow |
| Basement Development | Unfinished |
| Basement Features | Separate Entrance |
| Basement Type | N/a (unfinished) |
| Construction Style Attachment | Detached |
| Exterior Finish | Brick |
| Heating Fuel | Electric |
| Heating Type | Baseboard Heaters |
| Stories Total | 1 |
| Type | House |
Parking
| Attached Garage |
Land
| Acreage | No |
| Land Amenities | Beach, Marina |
| Size Irregular | 45.73 X 198.11 Ft |
| Size Total Text | 45.73 X 198.11 Ft |
Rooms
| Level | Type | Length | Width | Dimensions |
|---|---|---|---|---|
| Basement | Bathroom | 1.42 m | 2.48 m | 1.42 m x 2.48 m |
| Basement | Laundry Room | 3.41 m | 3.67 m | 3.41 m x 3.67 m |
| Basement | Other | 3.51 m | 1.84 m | 3.51 m x 1.84 m |
| Basement | Other | 6.93 m | 8.17 m | 6.93 m x 8.17 m |
| Basement | Other | 3.51 m | 4.02 m | 3.51 m x 4.02 m |
| Main Level | Bathroom | 3.48 m | 2.35 m | 3.48 m x 2.35 m |
| Main Level | Bedroom 2 | 2.41 m | 2.76 m | 2.41 m x 2.76 m |
| Main Level | Bedroom 3 | 3.55 m | 3.05 m | 3.55 m x 3.05 m |
| Main Level | Primary Bedroom | 3.48 m | 4.31 m | 3.48 m x 4.31 m |
| Main Level | Dining Room | 3.61 m | 3.33 m | 3.61 m x 3.33 m |
| Main Level | Kitchen | 3.48 m | 4.4 m | 3.48 m x 4.4 m |
| Main Level | Living Room | 3.54 m | 6.04 m | 3.54 m x 6.04 m |
Utilities
| Sewer | Installed |
| Electricity | Installed |
| Cable | Installed |
https://www.realtor.ca/real-estate/26555433/51-parkview-ave-meaford-meaford
Interested?
Get More info About:51 Parkview Ave Meaford, Mls# X8095394
