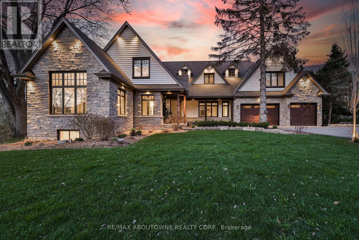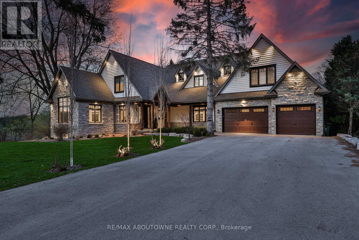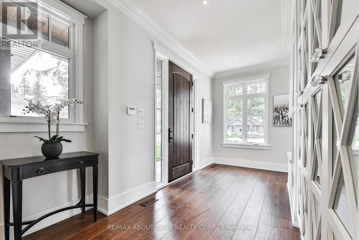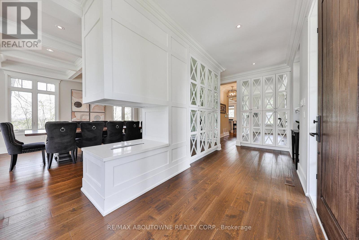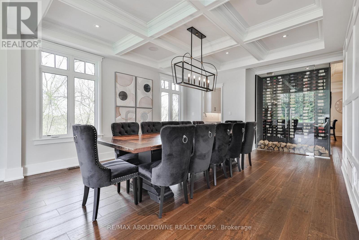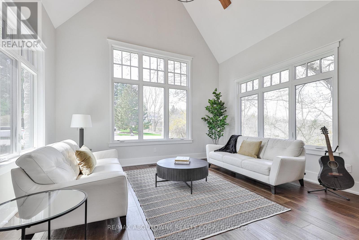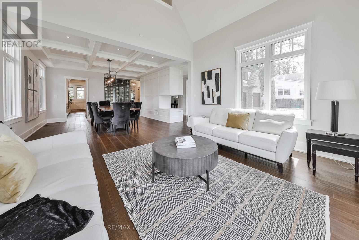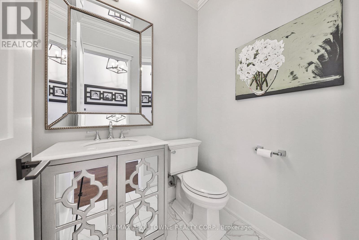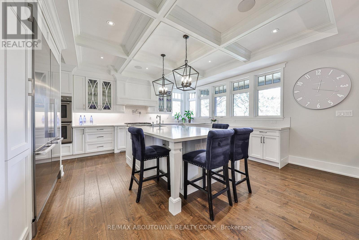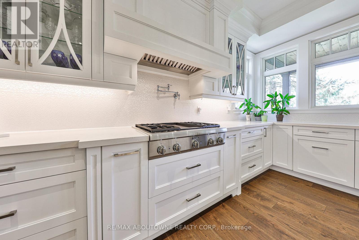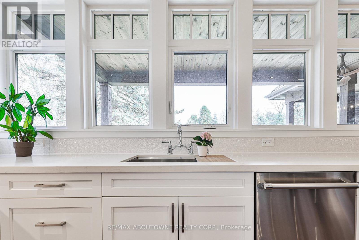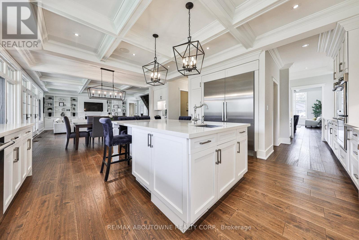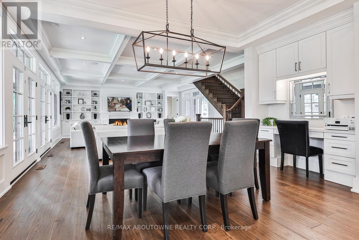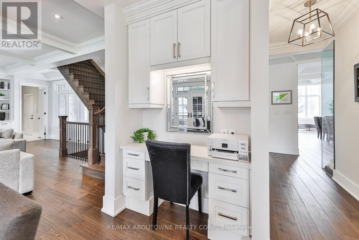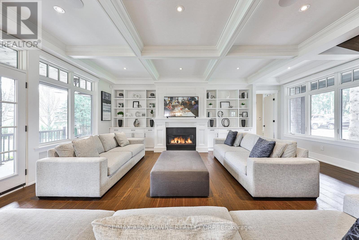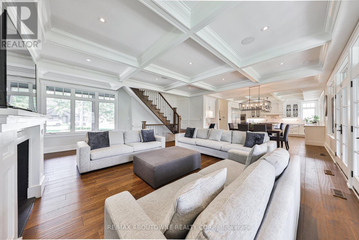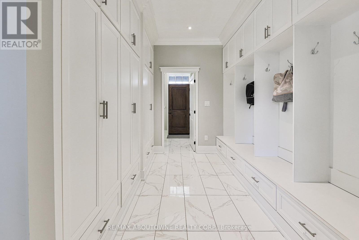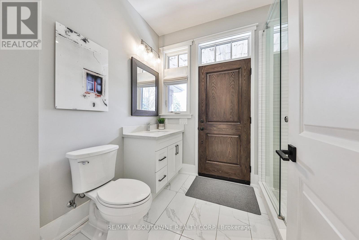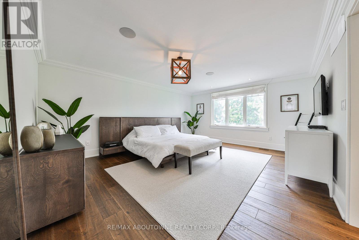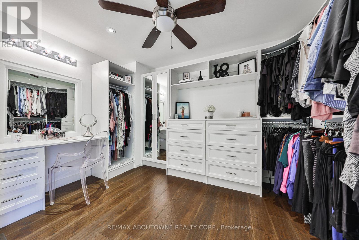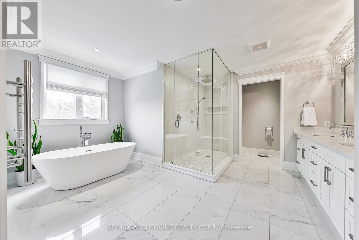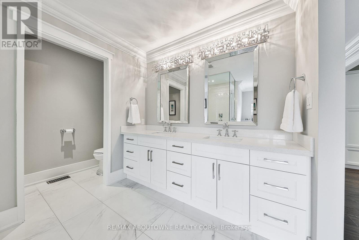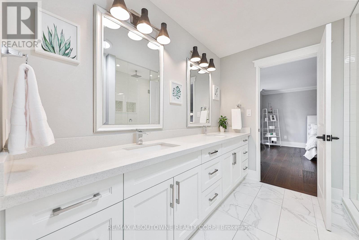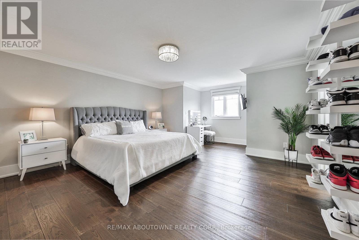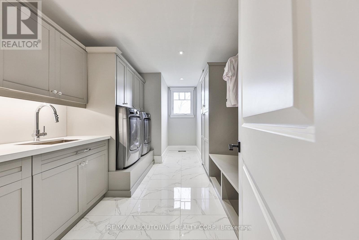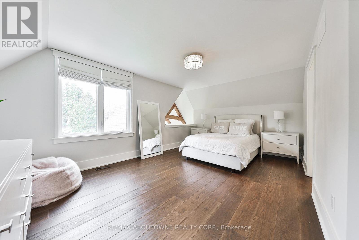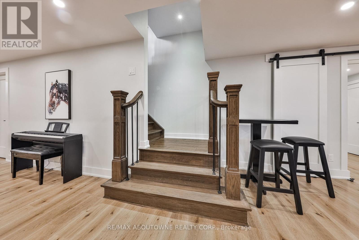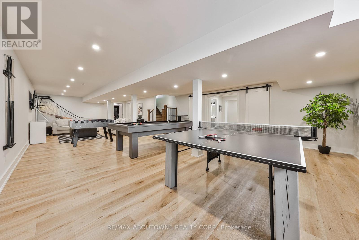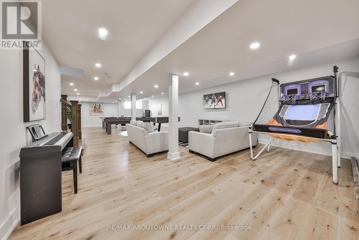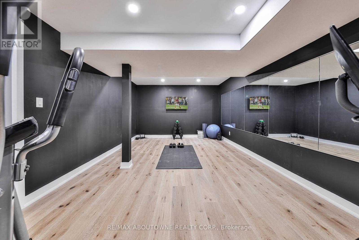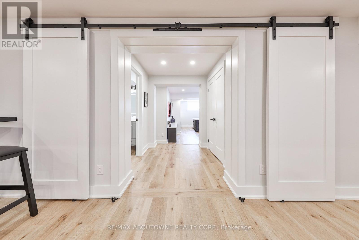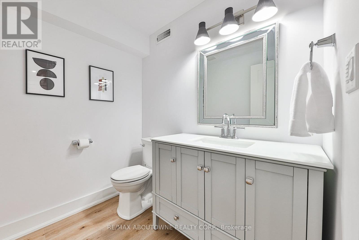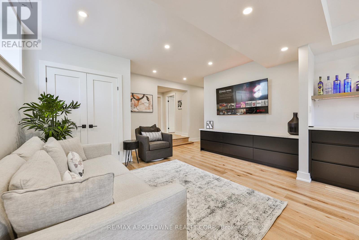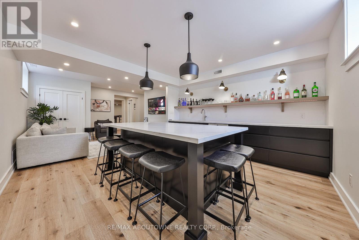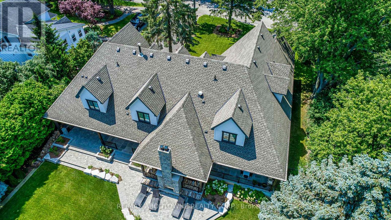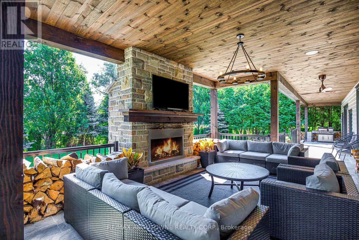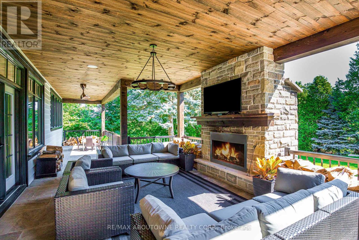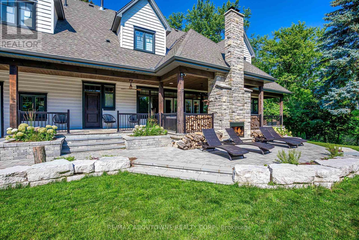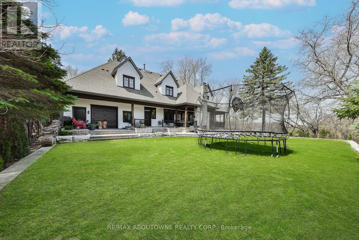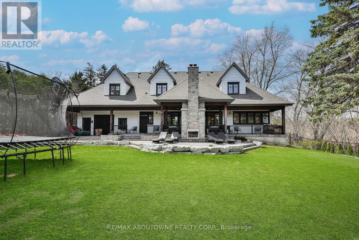51 Central Dr Hamilton, Ontario L9G 2A1
MLS# X8105532 - Buy this house, and I'll buy Yours*
$3,450,000
This Custom-Built Modern Farmhouse In Ancaster Boasts 6733 Sq Ft Of Unmatched Craftsmanship On 3 Levels Of Finished Living Space, Set On A Premium Mature Lot at the end of a quiet cul de sac In The Heart Of Ancaster. Elegant Foyer, Living room with exquisite soaring ceiling, Dining Room with stunning wine display case, Gourmet Chef's Kitchen with top of the line appliances, large pantry, oversized island, Great Room With Built-Ins and walk out to a cozy covered stone patio with wood burning fireplace. Upper level boasts a Primary Retreat W/ Luxurious 5-Piece Spa Ensuite and dressing room, Two bedrooms with shared ensuite, guest suite with ensuite, & large Laundry Room. The Lower Level Offers A Gym, Rec Room, Wet Bar, & 2 Pc Ensuite.Experience pure luxury and elegance in this custom-built Modern Farmhouse showcasing old-world craftsmanship, fine finishes, custom built-ins & extensive deluxe appointments throughout. **** EXTRAS **** Enjoy Your Own Tranquil Private Garden With Ravine And Park Views, A Stone Patio, And A 2-Sided Wood-Burning Fireplace.The House Is Conveniently Located Close To Shopping, Schools, And Major Highways, Yet At The End Of A Lovely Cul-De-Sac (id:51158)
Property Details
| MLS® Number | X8105532 |
| Property Type | Single Family |
| Community Name | Ancaster |
| Amenities Near By | Park, Schools |
| Features | Cul-de-sac, Ravine, Conservation/green Belt |
| Parking Space Total | 10 |
About 51 Central Dr, Hamilton, Ontario
This For sale Property is located at 51 Central Dr is a Detached Single Family House set in the community of Ancaster, in the City of Hamilton. Nearby amenities include - Park, Schools. This Detached Single Family has a total of 4 bedroom(s), and a total of 6 bath(s) . 51 Central Dr has Forced air heating and Central air conditioning. This house features a Fireplace.
The Second level includes the Primary Bedroom, Bedroom, Bedroom, Bedroom, The Basement includes the Recreational, Games Room, Exercise Room, Games Room, The Main level includes the Living Room, Dining Room, Kitchen, Eating Area, Great Room, The Basement is Finished.
This Hamilton House's exterior is finished with Aluminum siding. Also included on the property is a Attached Garage
The Current price for the property located at 51 Central Dr, Hamilton is $3,450,000 and was listed on MLS on :2024-04-03 05:34:55
Building
| Bathroom Total | 6 |
| Bedrooms Above Ground | 4 |
| Bedrooms Total | 4 |
| Basement Development | Finished |
| Basement Type | Full (finished) |
| Construction Style Attachment | Detached |
| Cooling Type | Central Air Conditioning |
| Exterior Finish | Aluminum Siding |
| Fireplace Present | Yes |
| Heating Fuel | Natural Gas |
| Heating Type | Forced Air |
| Stories Total | 2 |
| Type | House |
Parking
| Attached Garage |
Land
| Acreage | No |
| Land Amenities | Park, Schools |
| Size Irregular | 90.19 X 167.05 Ft |
| Size Total Text | 90.19 X 167.05 Ft |
Rooms
| Level | Type | Length | Width | Dimensions |
|---|---|---|---|---|
| Second Level | Primary Bedroom | 5.54 m | 4.55 m | 5.54 m x 4.55 m |
| Second Level | Bedroom | 5.87 m | 4.52 m | 5.87 m x 4.52 m |
| Second Level | Bedroom | 5.87 m | 4.67 m | 5.87 m x 4.67 m |
| Second Level | Bedroom | 5.49 m | 3.61 m | 5.49 m x 3.61 m |
| Basement | Recreational, Games Room | 12.52 m | 6.4 m | 12.52 m x 6.4 m |
| Basement | Exercise Room | 6.3 m | 3.63 m | 6.3 m x 3.63 m |
| Basement | Games Room | 8.15 m | 4.39 m | 8.15 m x 4.39 m |
| Main Level | Living Room | 4.75 m | 4.09 m | 4.75 m x 4.09 m |
| Main Level | Dining Room | 4.83 m | 4.47 m | 4.83 m x 4.47 m |
| Main Level | Kitchen | 4.57 m | 4.24 m | 4.57 m x 4.24 m |
| Main Level | Eating Area | 4.57 m | 3.1 m | 4.57 m x 3.1 m |
| Main Level | Great Room | 6.91 m | 6.73 m | 6.91 m x 6.73 m |
https://www.realtor.ca/real-estate/26570653/51-central-dr-hamilton-ancaster
Interested?
Get More info About:51 Central Dr Hamilton, Mls# X8105532
