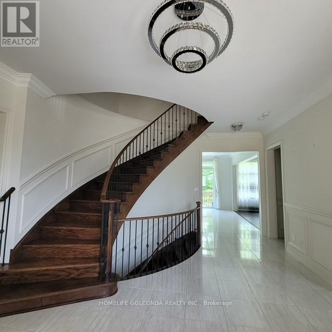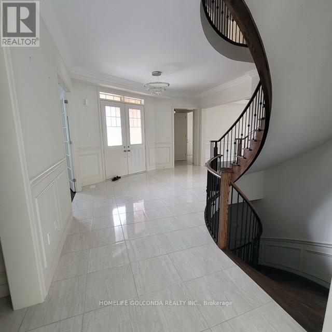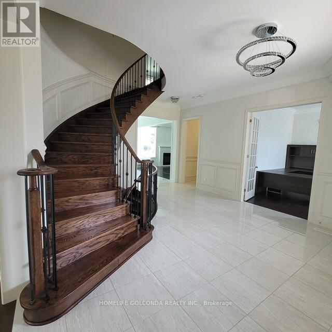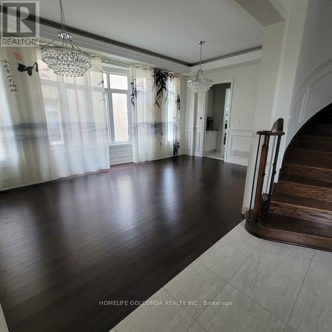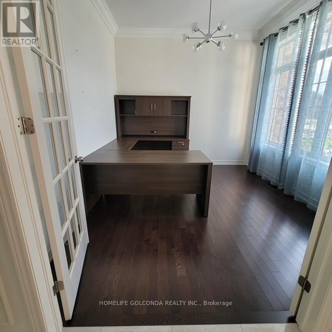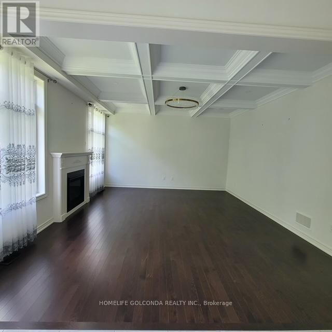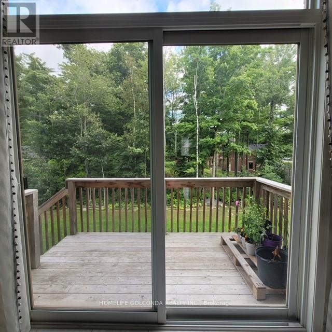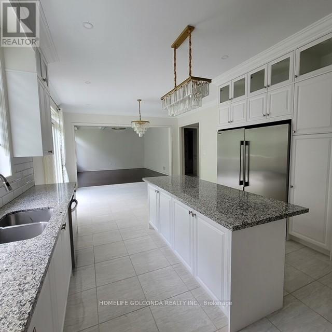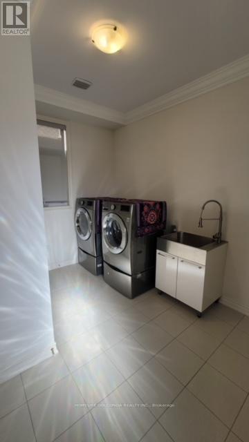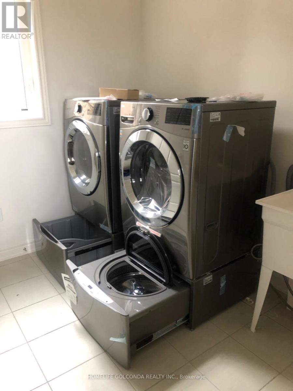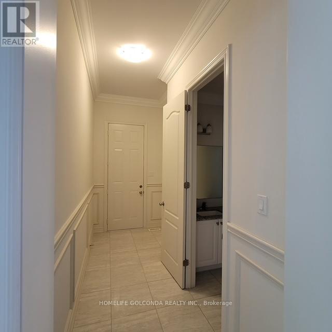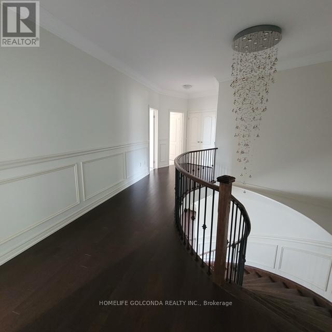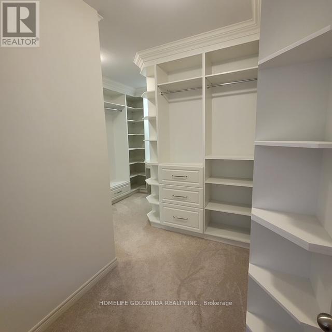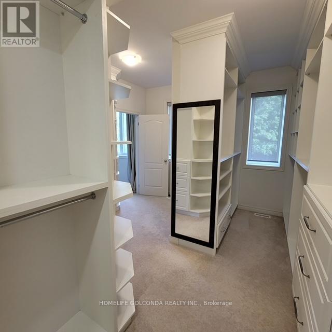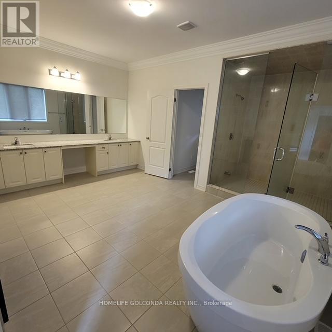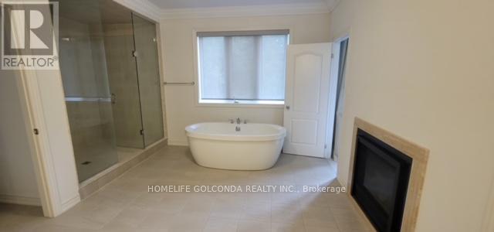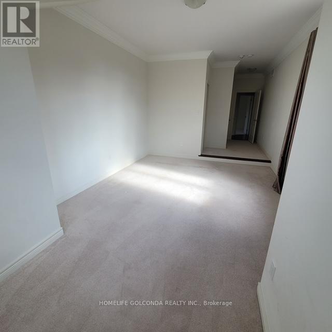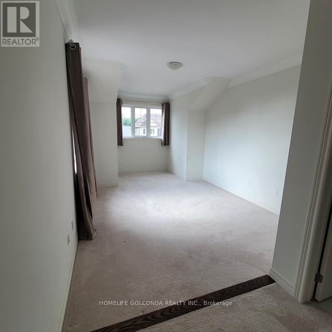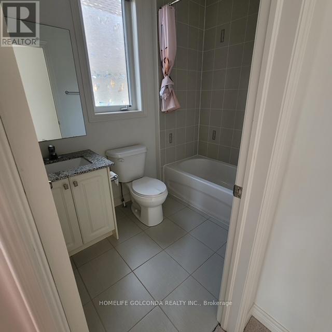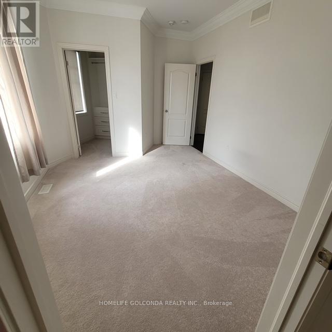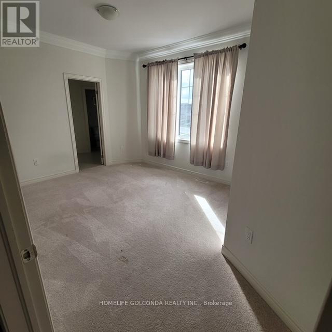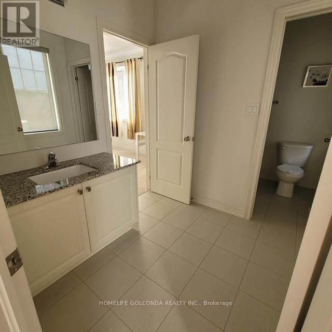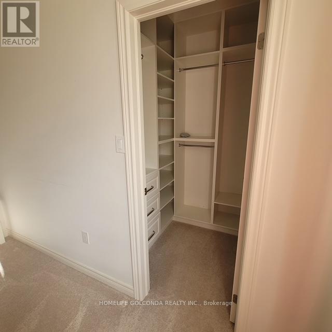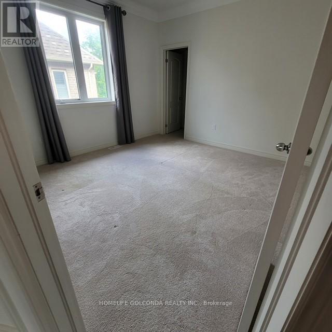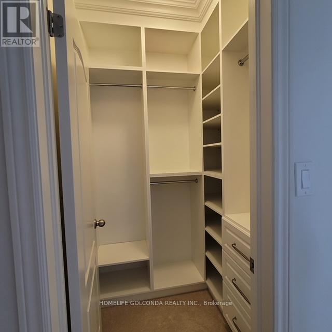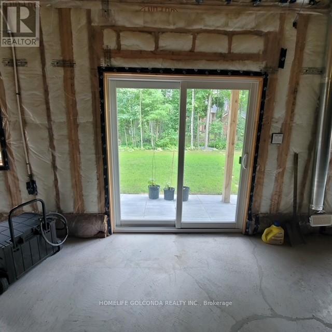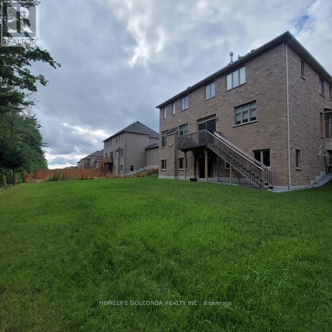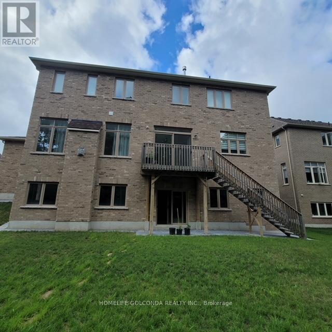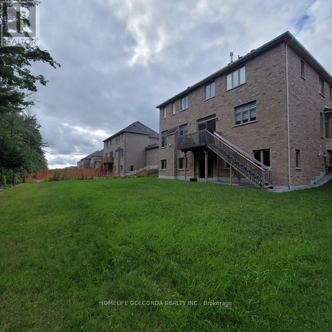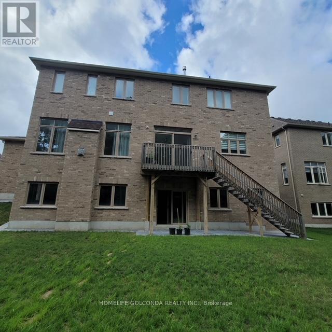49 Redmond Cres Springwater, Ontario L9X 1Z8
MLS# S8049200 - Buy this house, and I'll buy Yours*
$1,699,999
Beautiful 5 bedrooms with 4 garage detached house located at Stone manor Woods community. The whole house is over 4200 sqft not including basment,10 feet ceiling main floor and 9 feet 2nd floor & bright walk out basement. Front drive way can park over 10 cars. A lots of the upgraded in the house: Large foyer, Polished porcelain tiles, Upgraded crystal lighting, Hardwood main floor and Stairs, Wainscoting And Crown Molding Whole House. Much more $$$ for upgrade. Customer made closet all bedrooms. Professional cabinet modern eat in kitchen. Beautiful Landscape. Ev parking for tesla.(Wall Connector NOT Inculding) **** EXTRAS **** All Window Coverings, Gas stove top, B/I Oven, B/I Steam Oven, B/I Microwave, B/I Refrigerator, All Existing Elf's , 2 Washers & Dryer, Central Humidifier, C/Vacuum, Water Softener and Water Filtration, 4 Garage Door Openers & Remotes. (id:51158)
Property Details
| MLS® Number | S8049200 |
| Property Type | Single Family |
| Community Name | Centre Vespra |
| Parking Space Total | 14 |
About 49 Redmond Cres, Springwater, Ontario
This For sale Property is located at 49 Redmond Cres is a Detached Single Family House set in the community of Centre Vespra, in the City of Springwater. This Detached Single Family has a total of 5 bedroom(s), and a total of 5 bath(s) . 49 Redmond Cres has Forced air heating and Central air conditioning. This house features a Fireplace.
The Second level includes the Primary Bedroom, Bedroom 2, Bedroom 3, Bedroom 4, Bedroom 5, The Main level includes the Dining Room, Kitchen, Eating Area, Great Room, Library, Laundry Room, The Basement is Unfinished and features a Walk out.
This Springwater House's exterior is finished with Brick. Also included on the property is a Attached Garage
The Current price for the property located at 49 Redmond Cres, Springwater is $1,699,999 and was listed on MLS on :2024-04-03 02:58:18
Building
| Bathroom Total | 5 |
| Bedrooms Above Ground | 5 |
| Bedrooms Total | 5 |
| Basement Development | Unfinished |
| Basement Features | Walk Out |
| Basement Type | N/a (unfinished) |
| Construction Style Attachment | Detached |
| Cooling Type | Central Air Conditioning |
| Exterior Finish | Brick |
| Fireplace Present | Yes |
| Heating Fuel | Natural Gas |
| Heating Type | Forced Air |
| Stories Total | 2 |
| Type | House |
Parking
| Attached Garage |
Land
| Acreage | No |
| Size Irregular | 85.3 X 160.07 Ft |
| Size Total Text | 85.3 X 160.07 Ft |
Rooms
| Level | Type | Length | Width | Dimensions |
|---|---|---|---|---|
| Second Level | Primary Bedroom | 5.49 m | 5 m | 5.49 m x 5 m |
| Second Level | Bedroom 2 | 3.78 m | 3.84 m | 3.78 m x 3.84 m |
| Second Level | Bedroom 3 | 3.66 m | 3.96 m | 3.66 m x 3.96 m |
| Second Level | Bedroom 4 | 3.66 m | 3.35 m | 3.66 m x 3.35 m |
| Second Level | Bedroom 5 | 3.66 m | 3.35 m | 3.66 m x 3.35 m |
| Main Level | Dining Room | 3.66 m | 6.37 m | 3.66 m x 6.37 m |
| Main Level | Kitchen | 4.27 m | 4.42 m | 4.27 m x 4.42 m |
| Main Level | Eating Area | 4.27 m | 4.88 m | 4.27 m x 4.88 m |
| Main Level | Great Room | 5.49 m | 4.88 m | 5.49 m x 4.88 m |
| Main Level | Library | 3.78 m | 3.41 m | 3.78 m x 3.41 m |
| Main Level | Laundry Room | 3.76 m | 2.74 m | 3.76 m x 2.74 m |
https://www.realtor.ca/real-estate/26487087/49-redmond-cres-springwater-centre-vespra
Interested?
Get More info About:49 Redmond Cres Springwater, Mls# S8049200

